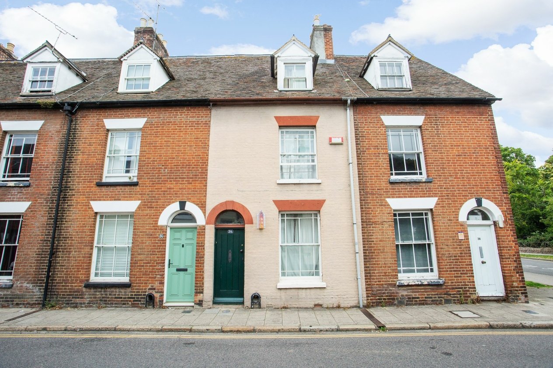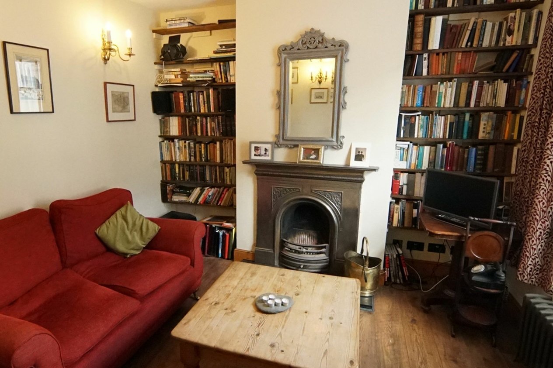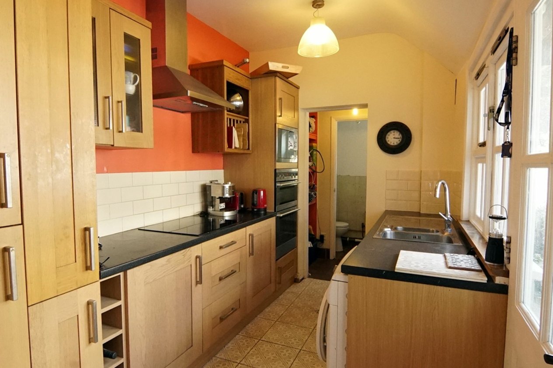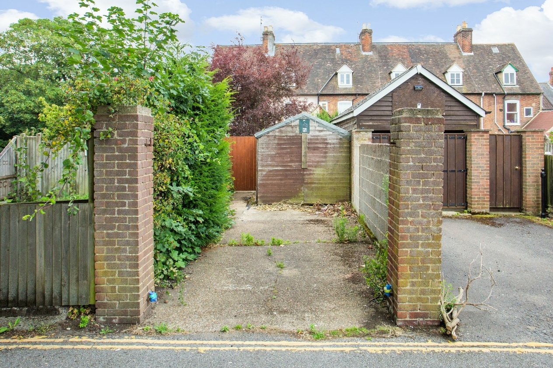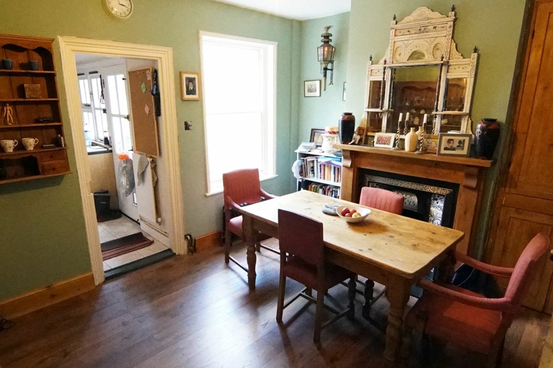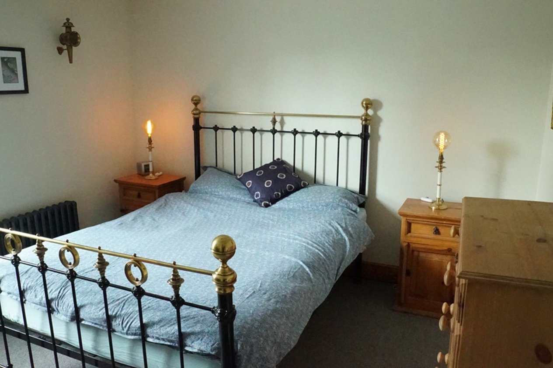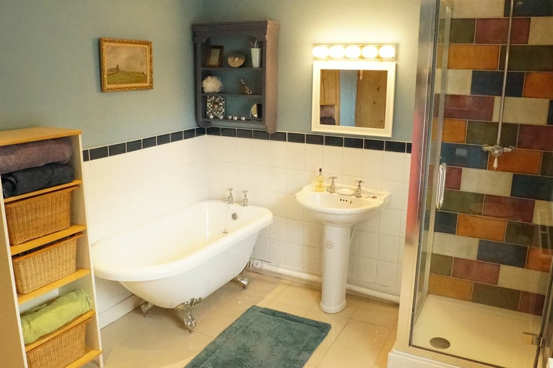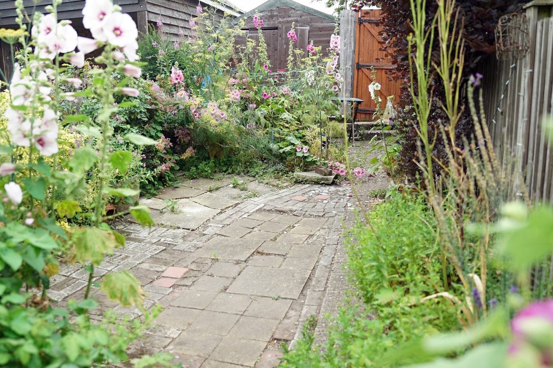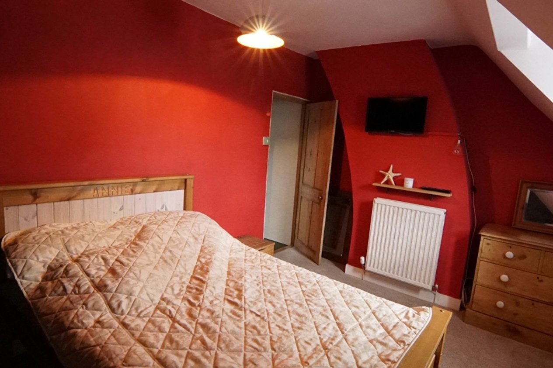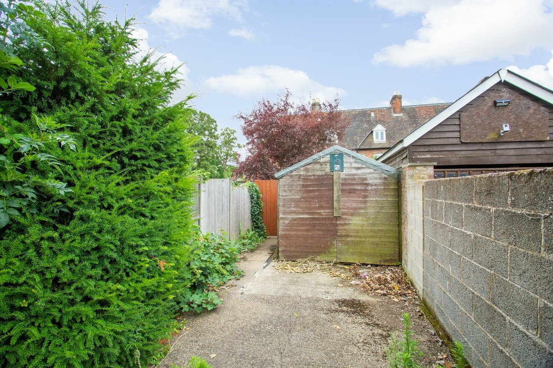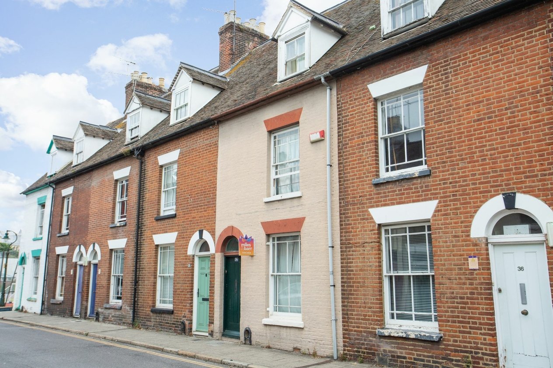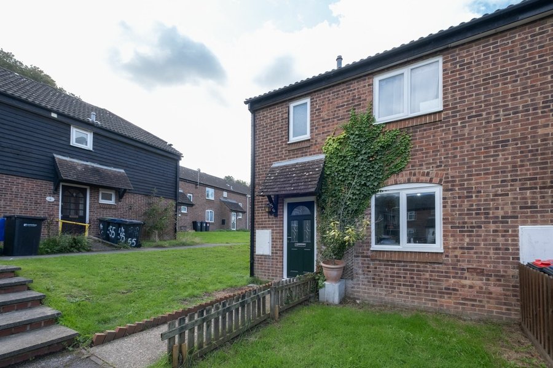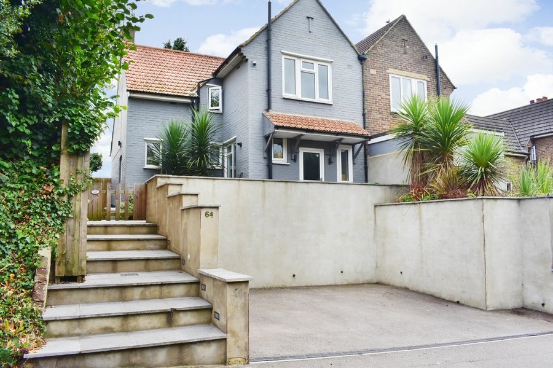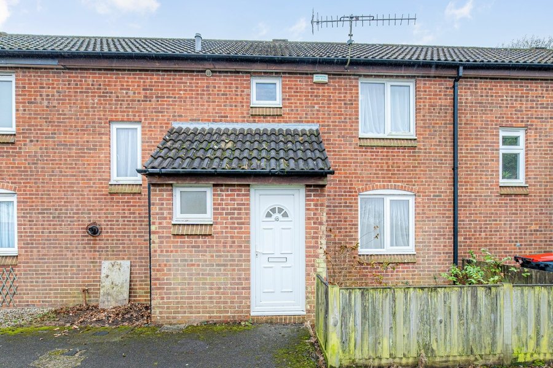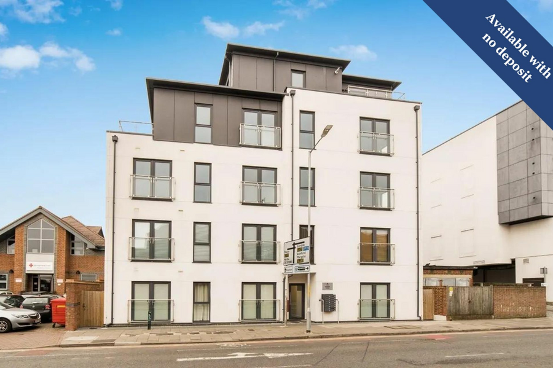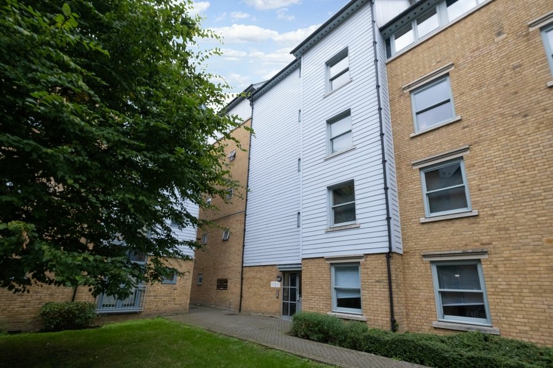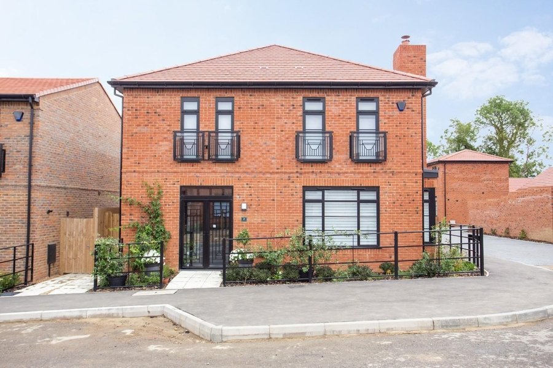Havelock Street, Canterbury, CT1
3 bedroom house for sale
Presenting this charming three-bedroom house with off road parking, cellar, a good size garden and a large family bathroom. The property is just a short walk from Canterbury City Centre and has no forward chain, making it a desirable opportunity for those seeking a convenient and hassle-free move.
Stepping through the front door, you find yourself in a small, insulated vestibule which leads into the living room. The living room has a feature fireplace, providing the perfect setting for relaxing and hosting guests.
Continuing through the ground floor, you will discover the dining room with original Victorian pine cupboards and an ornamental fireplace. The kitchen leads to a utility area and beyond this you will find the downstairs Wc cloakroom. The cellar provides ample storage space for your belongings.
Moving to the first floor, you will find a generously sized double bedroom which oozes character due to its original features. Also on the first floor, there is a large family bathroom which exudes a sense of tranquillity and comfort. The second floor hosts two additional bedrooms, one of which features views of Canterbury Cathedral.
Outside, a good-sized garden with views towards the Cathedral, offers a private outdoor sanctuary, perfect for enjoying al fresco dining and entertaining. The garden is partly paved with old stone slabs reclaimed from the Cathedral precinct. At the rear of the garden, beyond the garden gate, is a private, off road parking space.
Benefitting from its prime location, this property presents a rare opportunity to reside in a sought-after area within close proximity to an array of amenities, restaurants, and shops. Residents can easily access the bustling Canterbury City Centre on foot.
In conclusion, this well-presented three-bedroom terrace property combines character, functionality, and an unbeatable location to create a truly exceptional living experience. With its ample living space, off road parking and original features, this home is sure to captivate discerning buyers seeking a harmonious blend of comfort and convenience.
Identification checks
Should a purchaser(s) have an offer accepted on a property marketed by Miles & Barr, they will need to undertake an identification check. This is done to meet our obligation under Anti Money Laundering Regulations (AML) and is a legal requirement. We use a specialist third party service to verify your identity. The cost of these checks is £60 inc. VAT per purchase, which is paid in advance, when an offer is agreed and prior to a sales memorandum being issued. This charge is non-refundable under any circumstances.
Room Sizes
| Entrance Hall | Leading to |
| Lounge | 14' 1" x 11' 0" (4.29m x 3.35m) |
| Dining Room | 15' 0" x 11' 9" (4.57m x 3.58m) |
| Kitchen | 8' 2" x 11' 7" (2.49m x 3.53m) |
| Wc | 5' 8" x 2' 8" (1.73m x 0.81m) |
| Lower Ground Floor | Leading to |
| Basement | 11' 8" x 14' 0" (3.56m x 4.27m) |
| First Floor | Leading to |
| Bathroom | 12' 5" x 10' 8" (3.78m x 3.25m) |
| Bedroom | 11' 8" x 13' 9" (3.56m x 4.19m) |
| Second Floor | Leading to |
| Bedroom | 13' 1" x 9' 8" (3.99m x 2.95m) |
| Bedroom | 10' 1" x 12' 0" (3.07m x 3.66m) |
