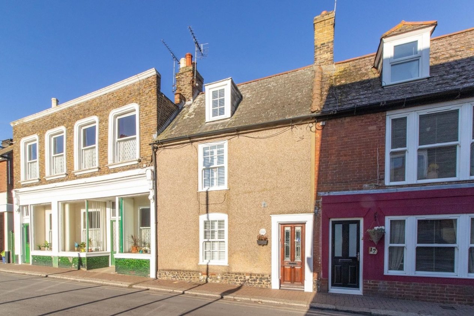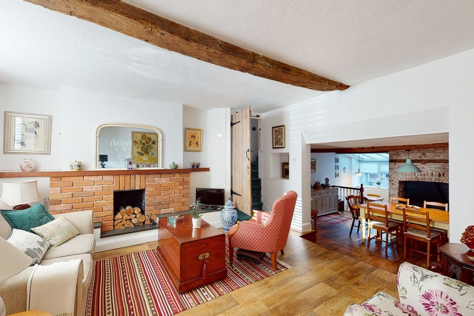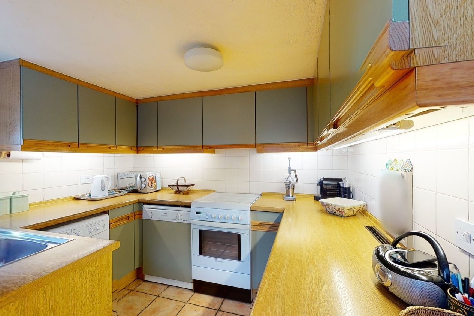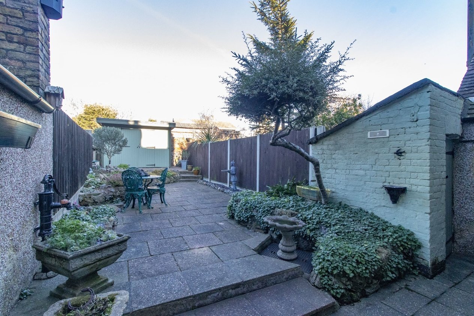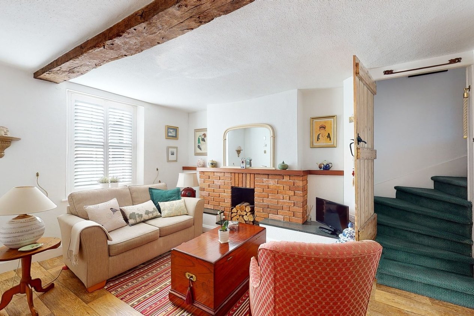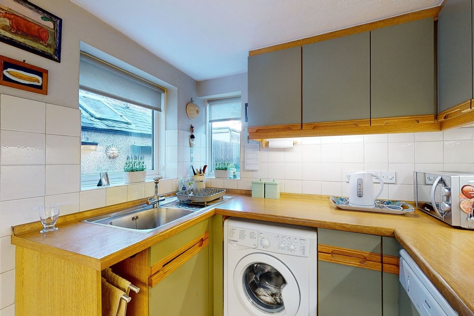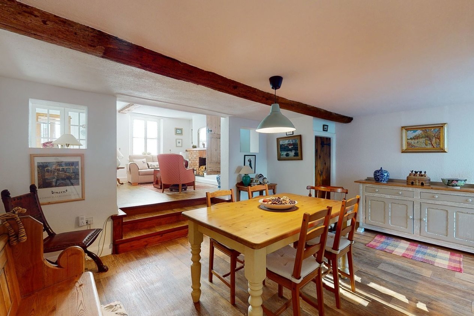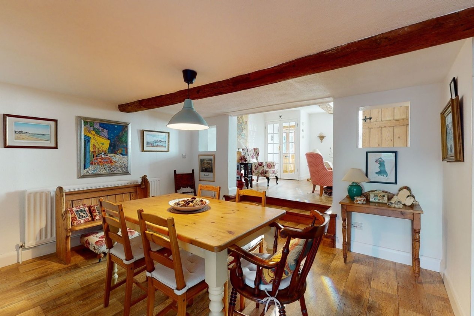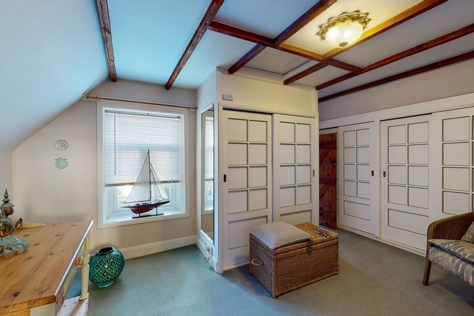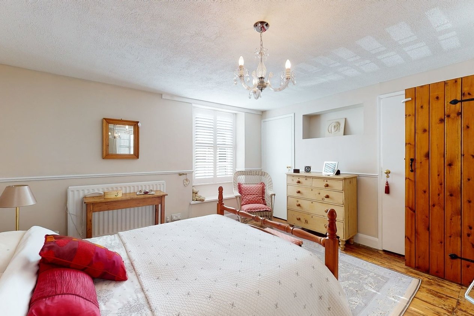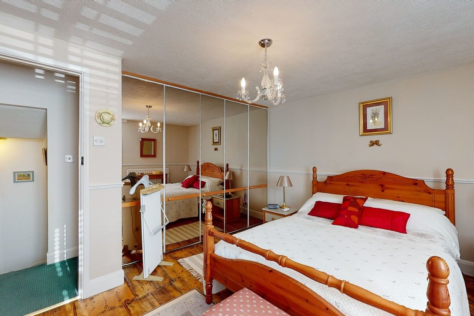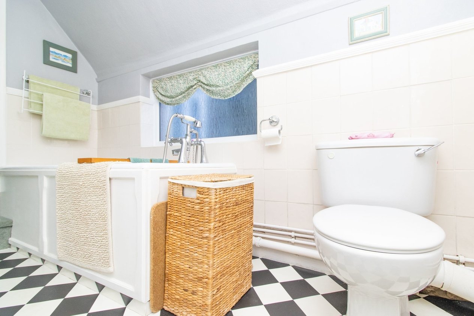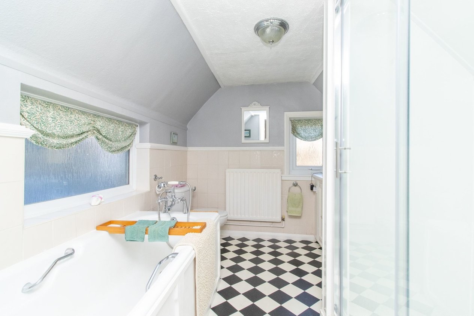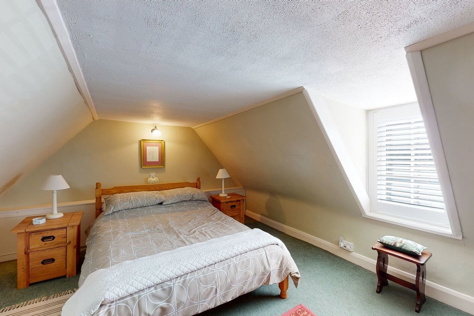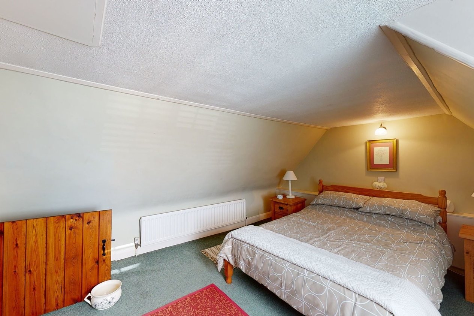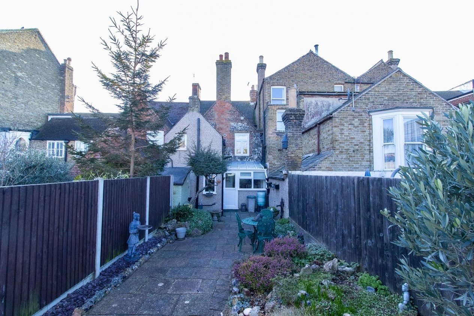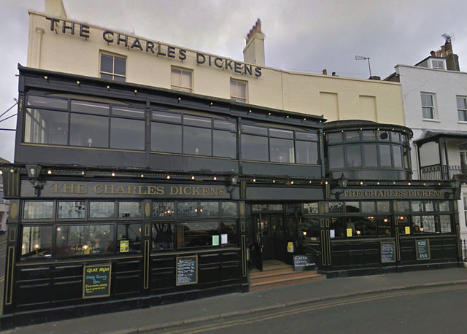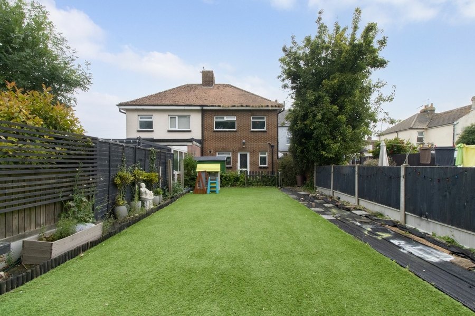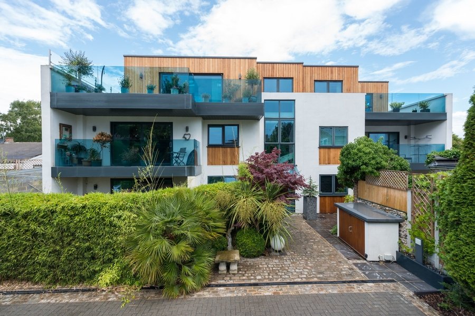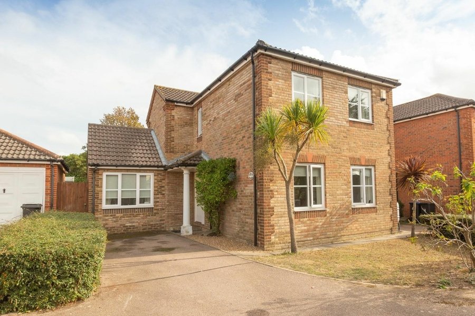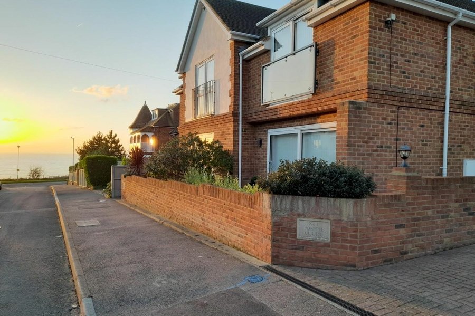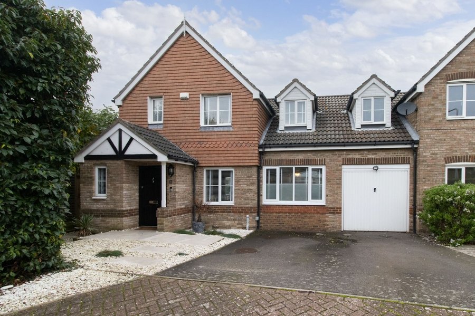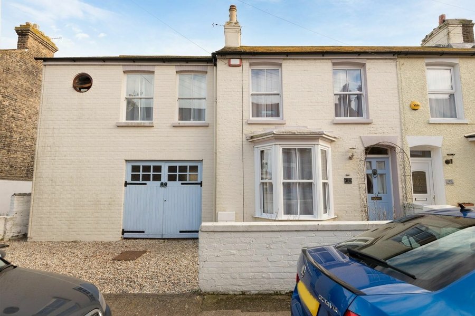High Street, Broadstairs, CT10
3 bedroom house for sale
A beautiful three bedroom character home set out over four floors placed in St Peters Village within immediate access to a whole host of local amenities as well as the 12th century Church and abundance of flint cottages.
Internally the property has being lovingly cared for during the current owners occupation and offers a welcoming and homely feel throughout, the property has a whole host of original features, the owners believe that one of the exposed timbers found in the dining room come from an 1700's ship.
The property offers a lounge, with steps down to the dining room, this flows around to the kitchen and there is a door to the cellar also, upon the first floor you will find two of the three bedrooms and the family sized bathroom, lastly on the second floor is the third double bedroom. Externally the rear garden is mainly paved with an array of shrubbery and seasonal greenery, there is an outside summerhouse that can be utilized for many options.
For more information and to arrange your viewing contact Miles and Barr seven days a week.
Identification checks
Should a purchaser(s) have an offer accepted on a property marketed by Miles & Barr, they will need to undertake an identification check. This is done to meet our obligation under Anti Money Laundering Regulations (AML) and is a legal requirement. We use a specialist third party service to verify your identity. The cost of these checks is £60 inc. VAT per purchase, which is paid in advance, when an offer is agreed and prior to a sales memorandum being issued. This charge is non-refundable under any circumstances.
Room Sizes
| Ground Floor | Leading to |
| Lounge | 14' 5" x 13' 9" (4.39m x 4.19m) |
| Lower Ground Floor | Leading to |
| Dining Room | 15' 8" x 12' 7" (4.78m x 3.84m) |
| Kitchen | 9' 2" x 7' 0" (2.79m x 2.13m) |
| Cellar | 14' 8" x 13' 9" (4.47m x 4.19m) |
| First Floor | Leading to |
| Bedroom | 16' 4" x 11' 9" (4.98m x 3.58m) |
| Bedroom | 16' 3" x 12' 8" (4.95m x 3.86m) |
| Bedroom | 16' 3" x 12' 8" (4.95m x 3.86m) |
| Bathroom | With a bath wash hand basin and toilet |
| Second Floor | Leading to |
| Bedroom | 13' 6" x 11' 8" (4.11m x 3.56m) |
