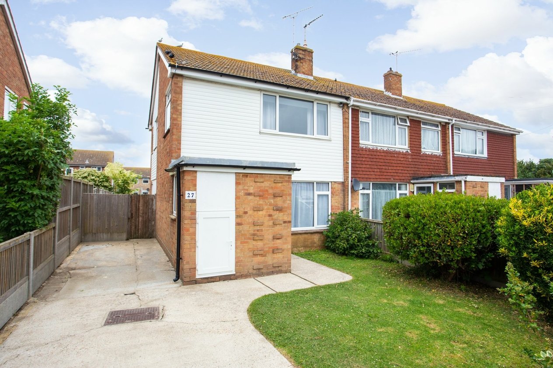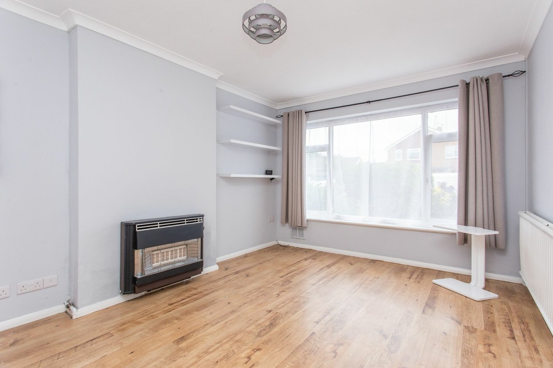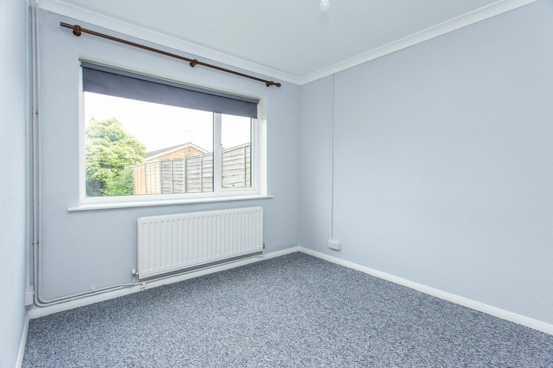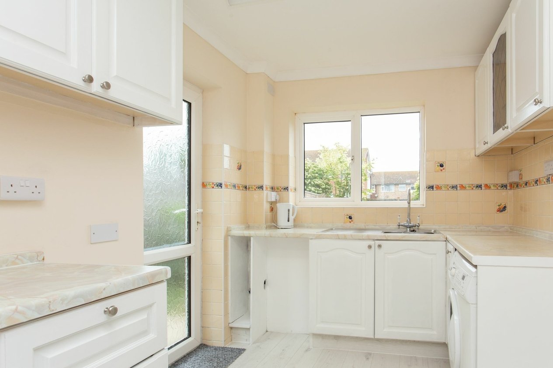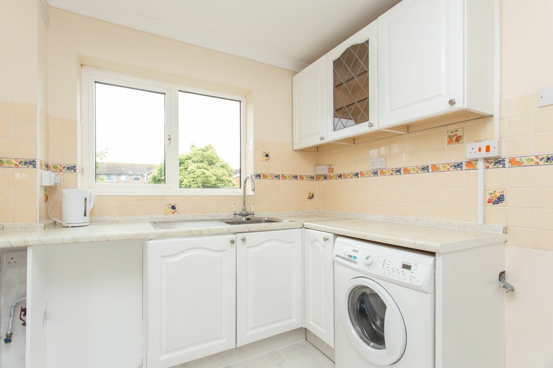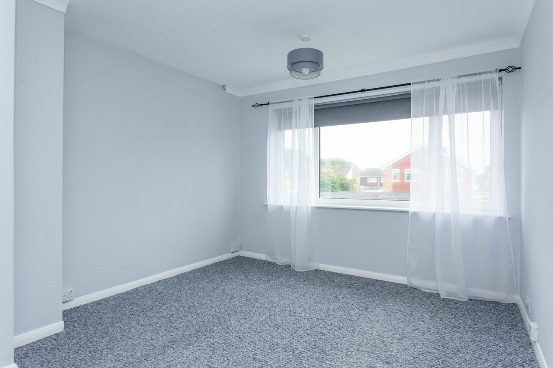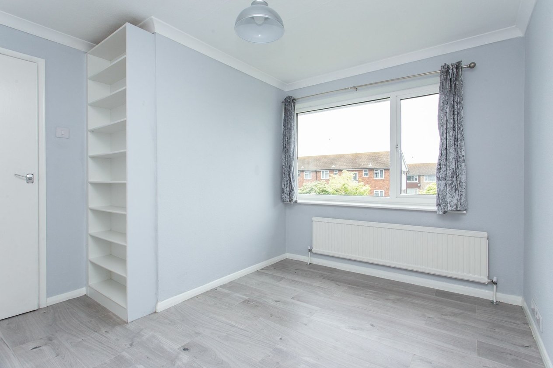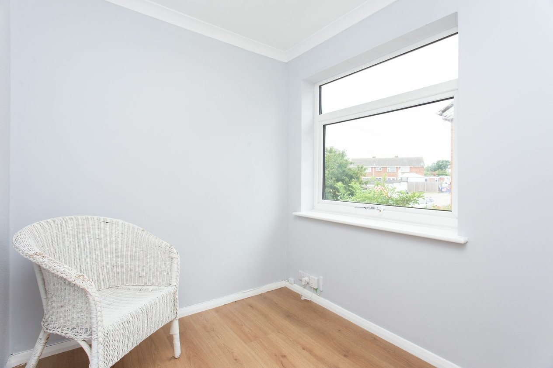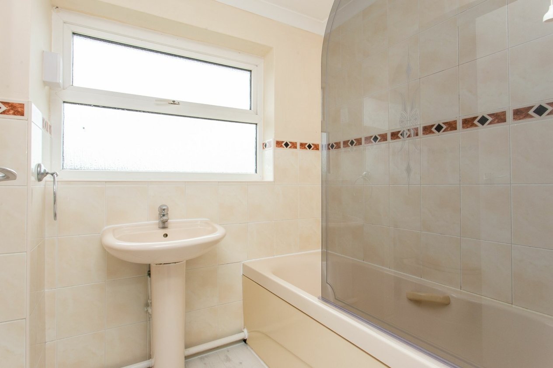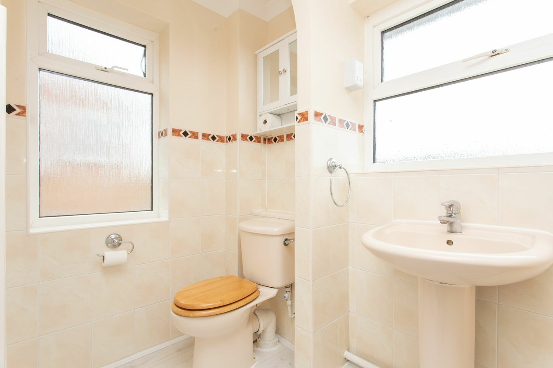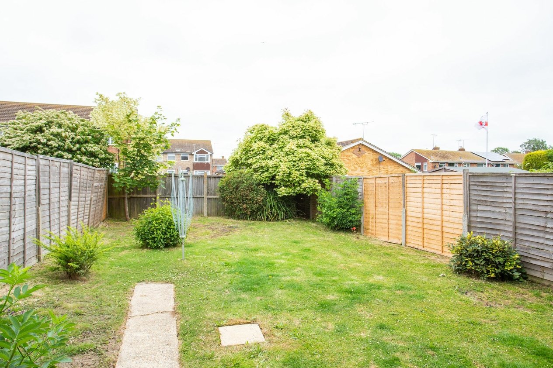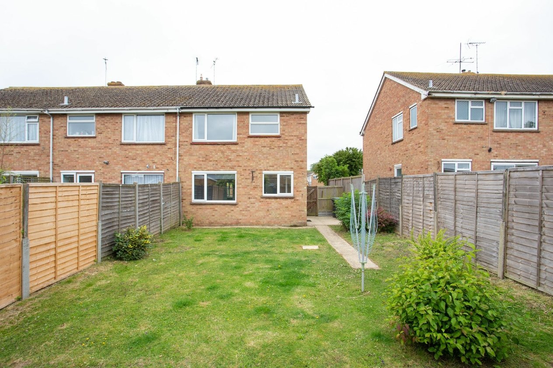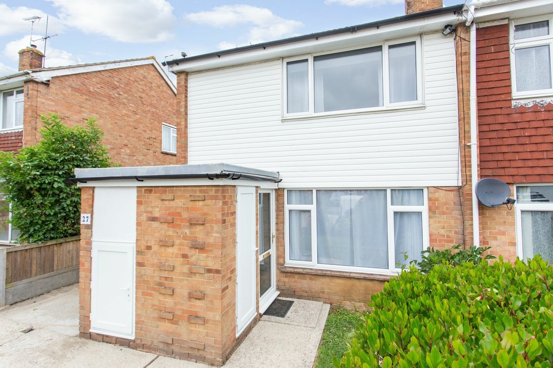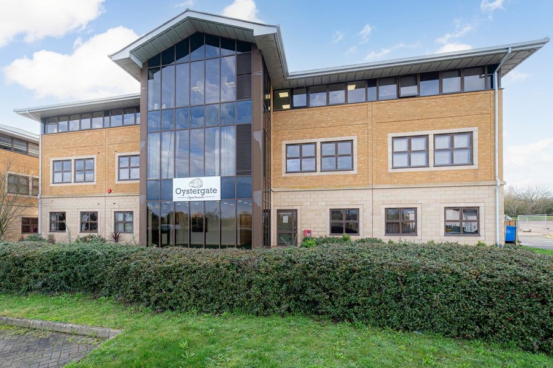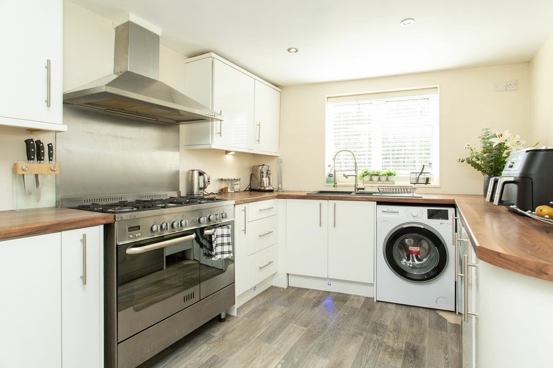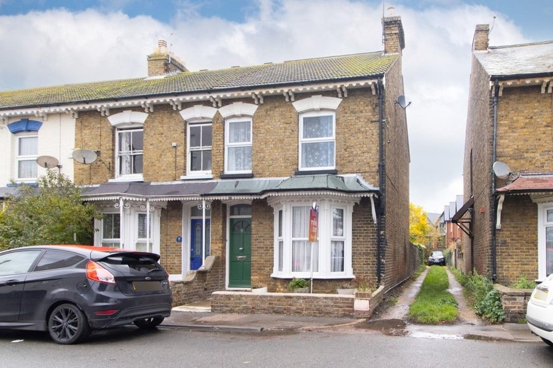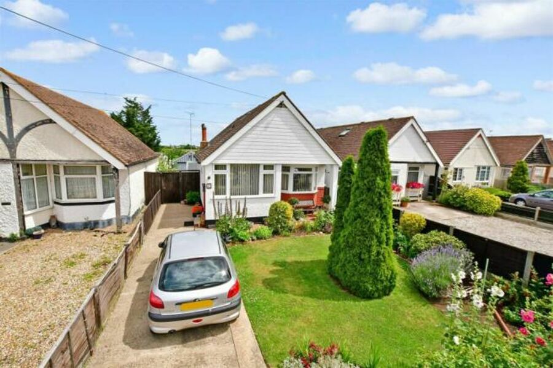Highgate Road, Whitstable, CT5
3 bedroom house for sale
Situated in a sought-after location, this charming three-bedroom end of terrace house is a perfect blend of comfort and convenience. As you step into the spacious entrance hallway, you are greeted by a sense of warmth and homeliness. The ground floor features a cosy lounge, ideal for relaxing evenings, and a separate dining room, perfect for hosting family meals and gatherings. Upstairs, you will find three well-proportioned bedrooms, offering ample space for rest and relaxation. The property boasts a good-sized low maintenance rear garden, providing a peaceful outdoor retreat for both adults and children alike. In addition, the convenience of off-street parking for two cars ensures hassle-free commuting and shopping trips. Sold with no forward chain, this property presents a rare opportunity to move into a comfortable and inviting home without delay.
Highgate Road is conveniently located on the outskirts of Whitstable, within a 10 minute drive of the main High Street and a 15-20 minute walk to Tankerton, with its parade of shops, restaurants and cafes. Both Sainsburys and Tesco are within 1 mile and there are local schools nearby with Swalecliffe Primary School and The Whitstable School within a 5 minute drive.
Identification checks
Should a purchaser(s) have an offer accepted on a property marketed by Miles & Barr, they will need to undertake an identification check. This is done to meet our obligation under Anti Money Laundering Regulations (AML) and is a legal requirement. We use a specialist third party service to verify your identity. The cost of these checks is £60 inc. VAT per purchase, which is paid in advance, when an offer is agreed and prior to a sales memorandum being issued. This charge is non-refundable under any circumstances.
Room Sizes
| Entrance | Leading to |
| Lounge | 13' 5" x 9' 9" (4.09m x 2.97m) |
| Kitchen | 10' 0" x 7' 5" (3.04m x 2.27m) |
| Dining Room | 10' 0" x 9' 1" (3.04m x 2.76m) |
| First Floor | Leading to |
| Bathroom | 5' 5" x 8' 6" (1.66m x 2.59m) |
| Bedroom | 7' 7" x 10' 11" (2.32m x 3.32m) |
| Bedroom | 10' 0" x 12' 6" (3.05m x 3.80m) |
| Office | 6' 5" x 6' 10" (1.95m x 2.09m) |
