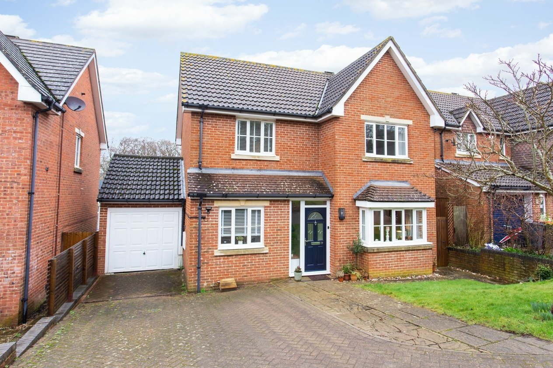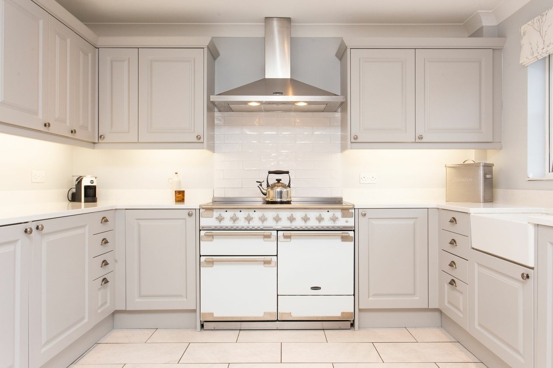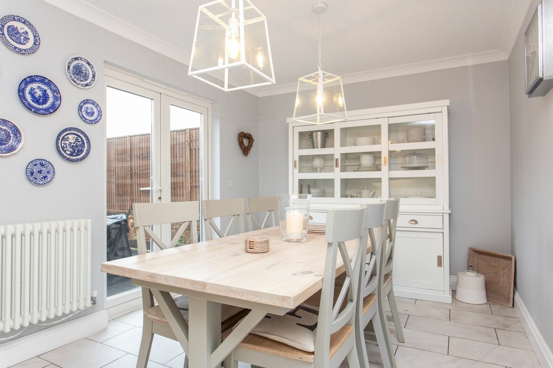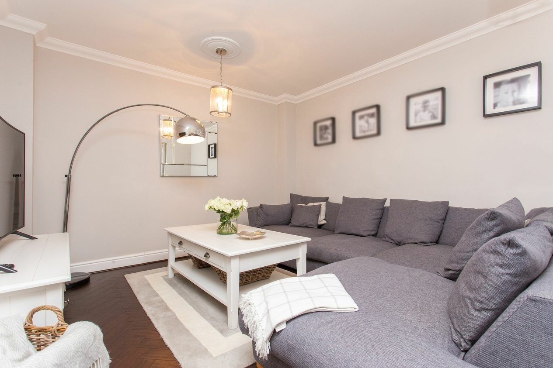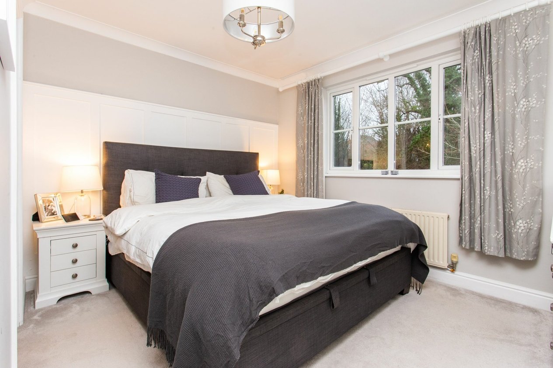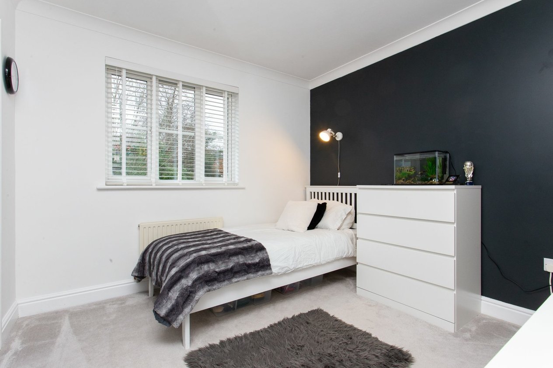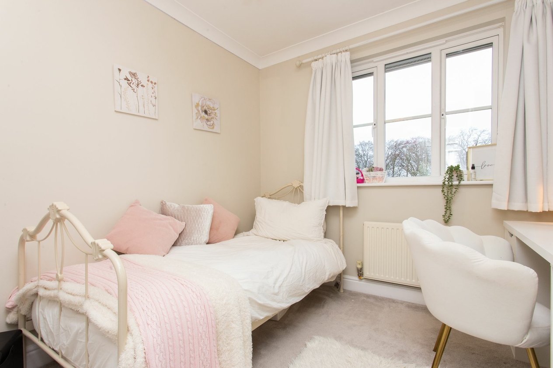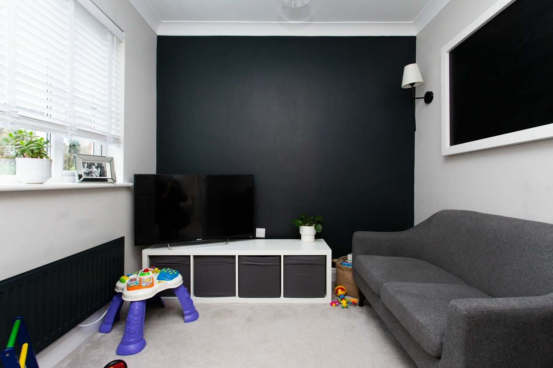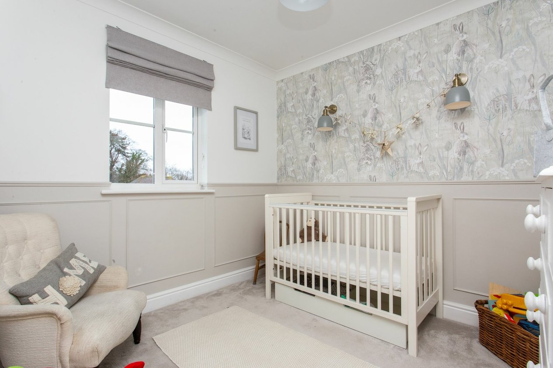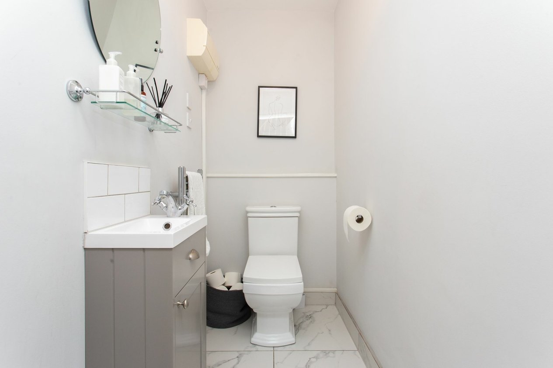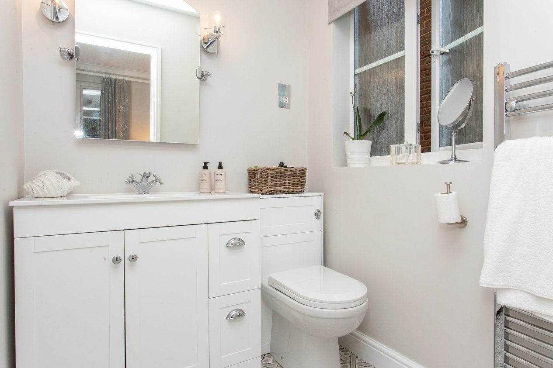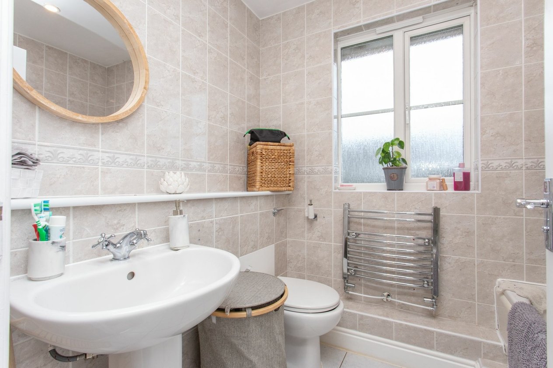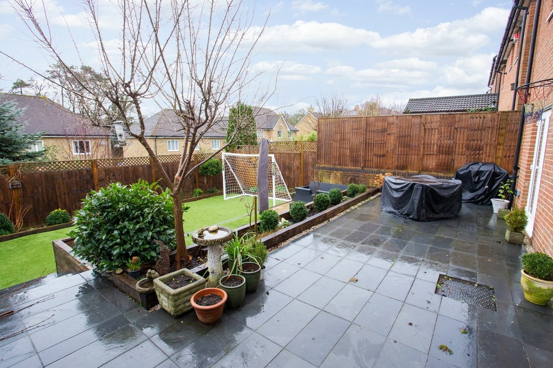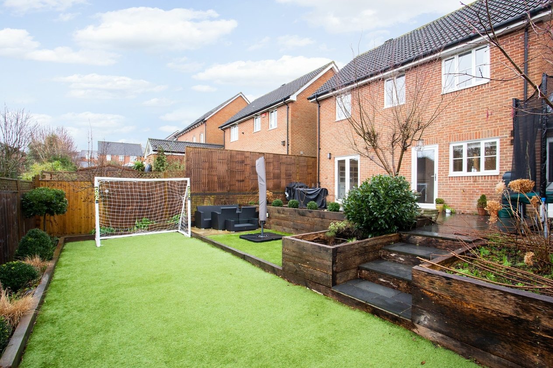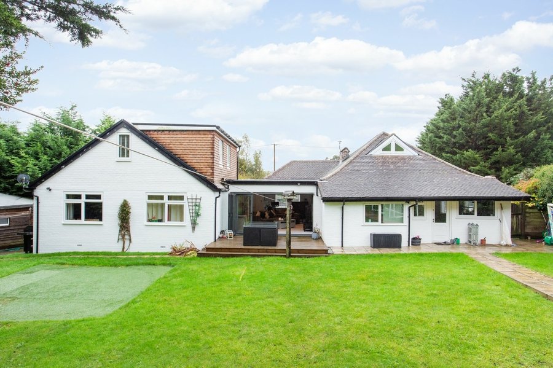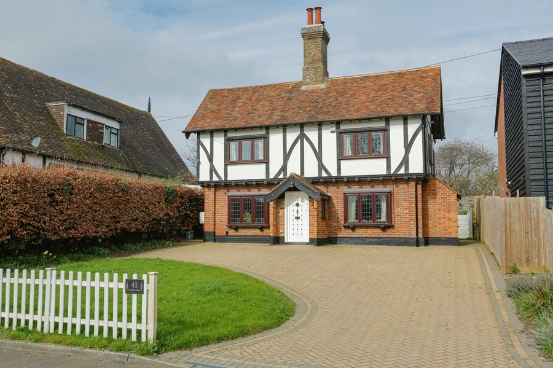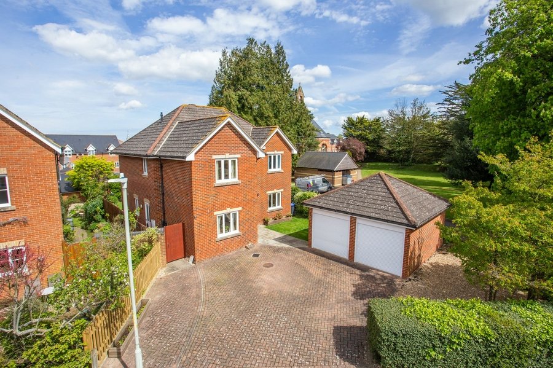Little Copse Close, Canterbury, CT4
4 bedroom house for sale
The property we are thrilled to present is a stunning four-bedroom detached house, an ideal family home located in a quiet cul de sac. Situated just a short drive away from both Canterbury and Ashford, this property offers the perfect balance of tranquillity and convenience.
Step inside and be greeted by a modern and contemporary interior. The ground floor boasts underfloor heating in the hallway and kitchen/diner, creating a cosy and comfortable environment. As you enter the property, you will find an inviting entrance hall with a convenient WC. Continuing through, the open plan kitchen diner is sure to impress, complete with shaker style units and a charming butler sink. This space is perfect for entertaining guests or spending quality time with family. Additionally, the spacious lounge features stunning bamboo herringbone flooring, enhancing the overall elegance of the home. This property also benefits from bespoke built in storage under the stairs.
Heading upstairs, you will find four generously sized bedrooms and a well-appointed family bathroom. The master bedroom is a true retreat, boasting an en suite for added convenience and privacy. Each bedroom offers ample space for relaxation and personalisation, making it ideal for growing families.
Moving outside, this property does not disappoint. The landscaped rear garden is a true oasis, providing a tranquil space to unwind and enjoy the outdoors. Imagine sipping your morning coffee on the patio, surrounded by beautiful raised beds and artificial grass, creating a low-maintenance yet picturesque setting. This garden would also allows space and power for a hot tub to be installed. Additionally, the property features a driveway and garage that benefits from an electric door, ensuring ample parking space for you and your loved ones.
With its impressive interior, landscaped garden, and convenient location, this four-bedroom detached house is truly an ideal family home. Don't miss the opportunity to make this your own - schedule a viewing today!
These details are yet to be approved by the vendor.
Identification checks
Should a purchaser(s) have an offer accepted on a property marketed by Miles & Barr, they will need to undertake an identification check. This is done to meet our obligation under Anti Money Laundering Regulations (AML) and is a legal requirement. We use a specialist third party service to verify your identity. The cost of these checks is £60 inc. VAT per purchase, which is paid in advance, when an offer is agreed and prior to a sales memorandum being issued. This charge is non-refundable under any circumstances.
Room Sizes
| Entrance Hall | Leading to |
| Lounge | 11' 5" x 17' 0" (3.47m x 5.18m) |
| Study | 7' 8" x 8' 2" (2.33m x 2.48m) |
| Wc | 3' 5" x 6' 6" (1.05m x 1.98m) |
| Kitchen/ Diner | 25' 3" x 17' 5" (7.70m x 5.30m) |
| First Floor | Leading to |
| Bedroom | 11' 4" x 12' 3" (3.46m x 3.73m) |
| En-Suite | 5' 6" x 7' 6" (1.68m x 2.28m) |
| Bedroom | 8' 7" x 9' 1" (2.61m x 2.76m) |
| Bathroom | 5' 6" x 7' 2" (1.68m x 2.18m) |
| Bedroom | 10' 4" x 10' 4" (3.15m x 3.14m) |
| Bedroom | 10' 9" x 9' 0" (3.27m x 2.74m) |
