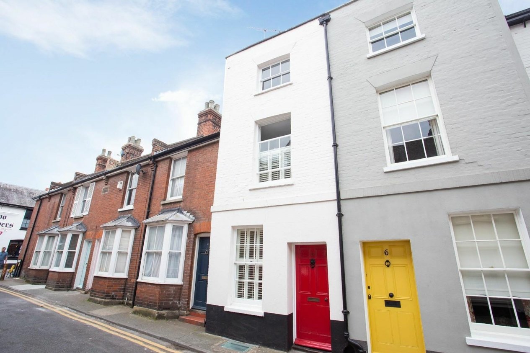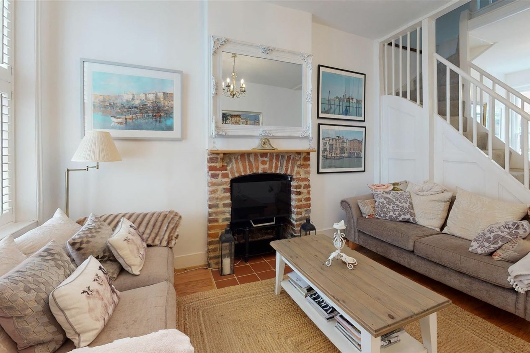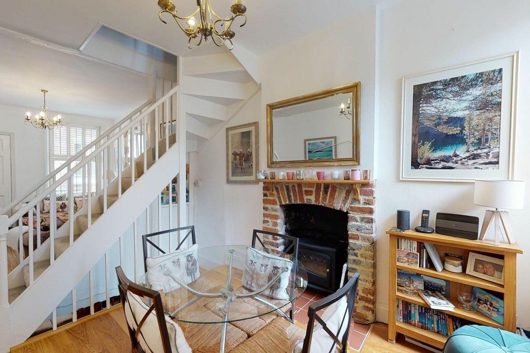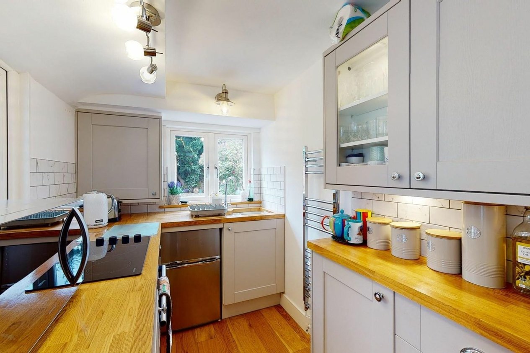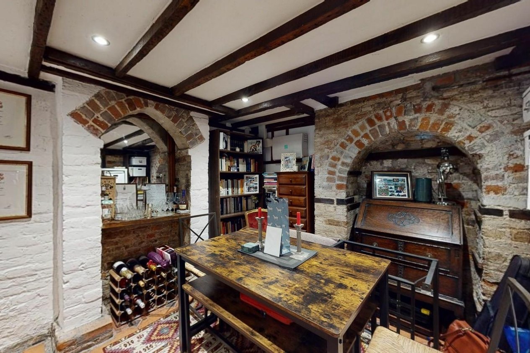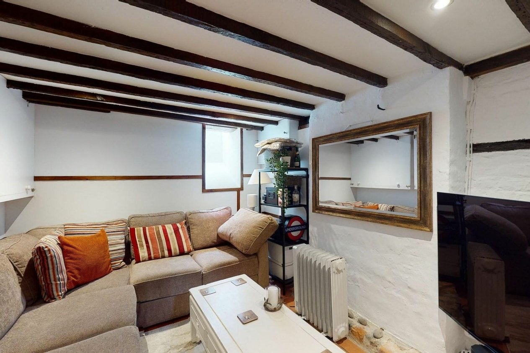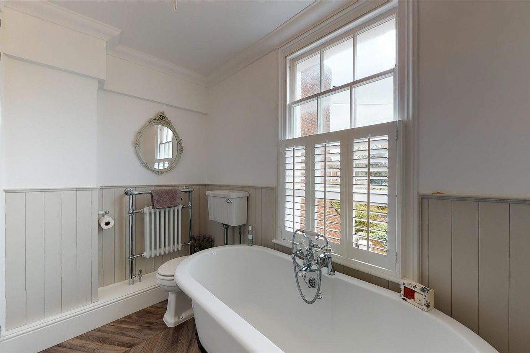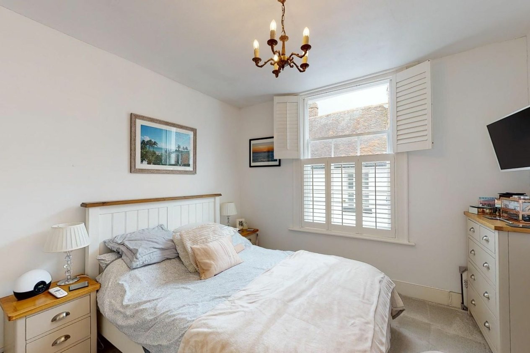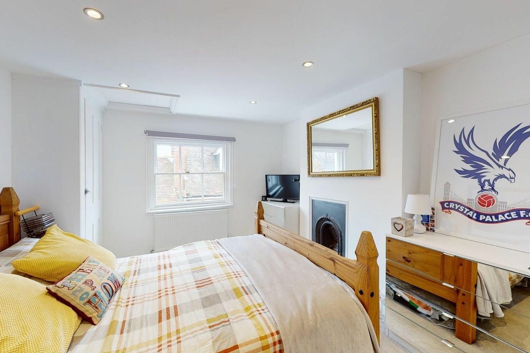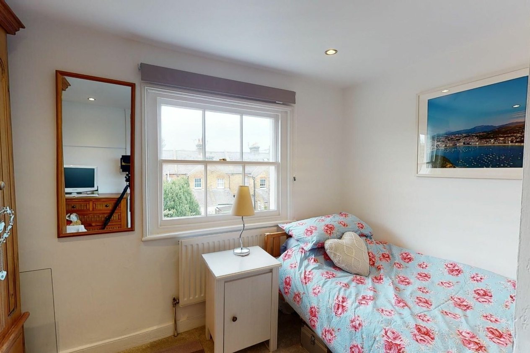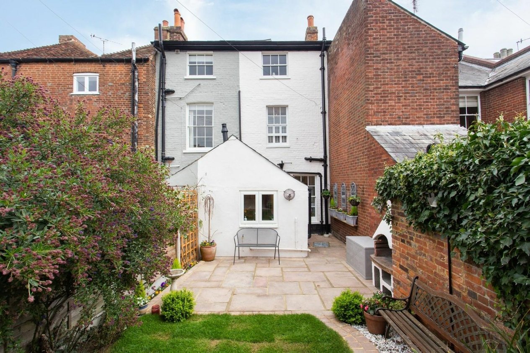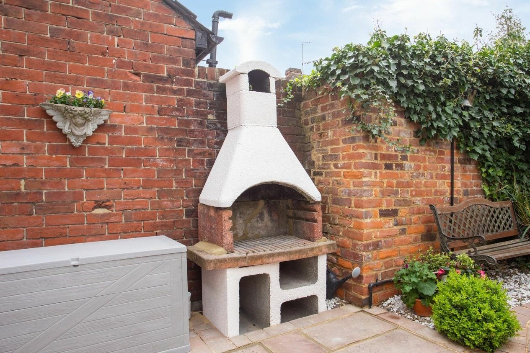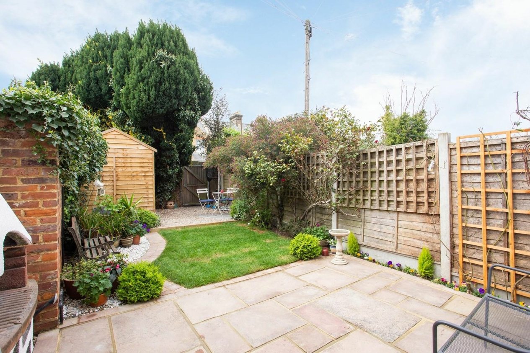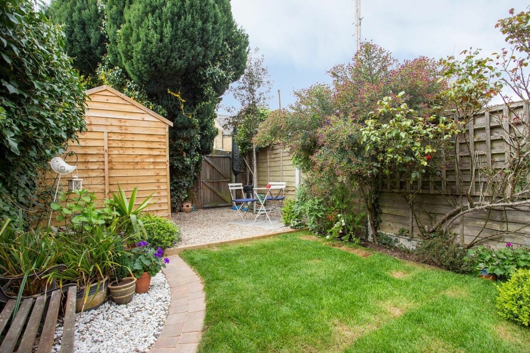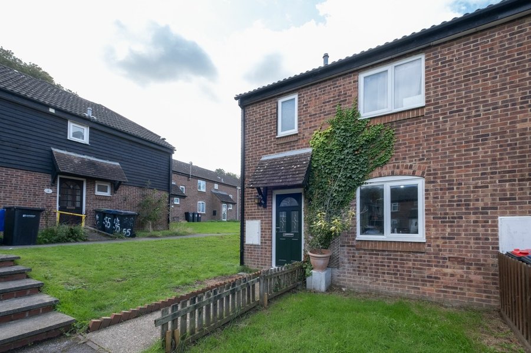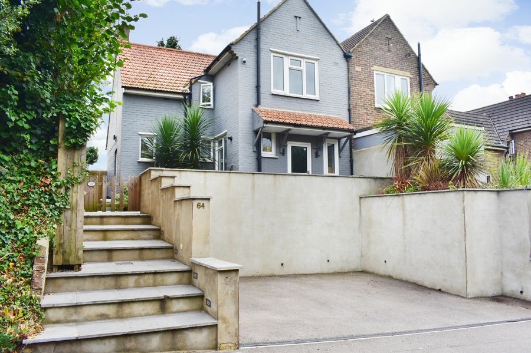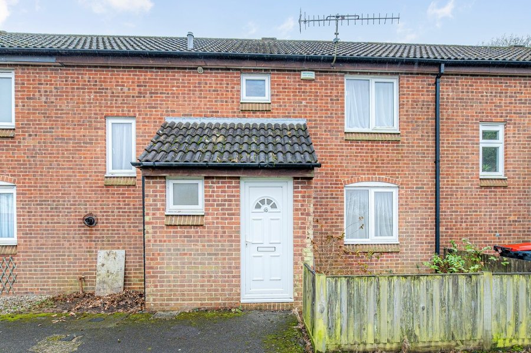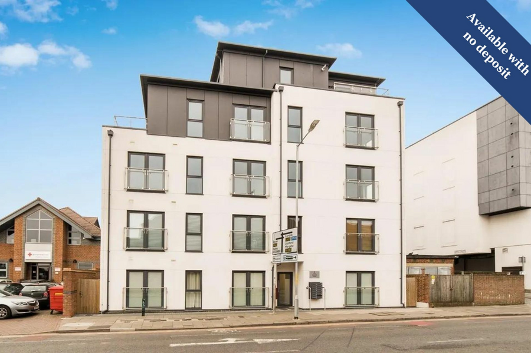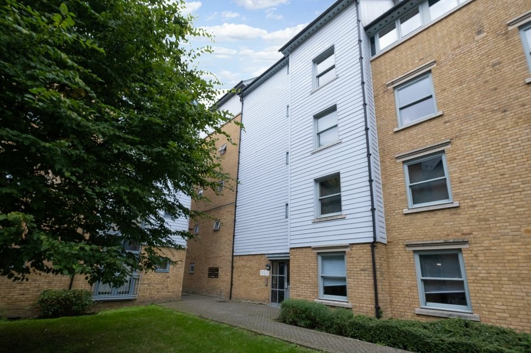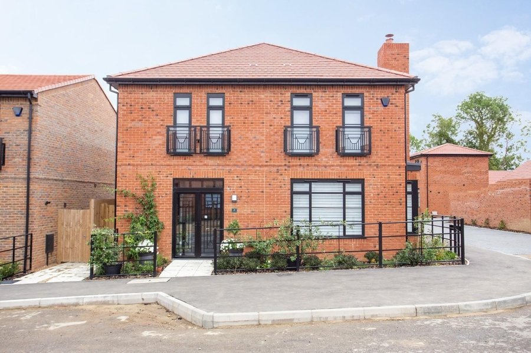Love Lane, Canterbury, CT1
3 bedroom house for sale
**GUIDE PRICE £450,000 - £500,000**
Miles and Barr are delighted to offer this Grade II Listed Georgian Town House that has been sympathetically restored and designed to capture the elegance and grandeur of the era. With its abundance of charm and character, we strongly believe that this period home would be perfect for a family that love the city life. Love Lane is located within a couple of hundred yards of Canterbury City Centre where extensive shopping and recreational facilities are available. The ground floor accommodation comprises the open lounge/ dining room separated by the staircase, giving a light and airy feel. The kitchen is to the rear of the property and offers wall and base units for storage, with an option to extend this to the side to create more room (subject to the correct planning permissions).
The staircase will also lead you down into the basement, that's is split into two sections and offers under floor heating. On the first floor you will find a double bedroom with a stunning fireplace, and the main family bathroom. The second floor consists of a further two double bedroom's. The rear garden is low maintenance with a small lawn area, shed and a seating area to soak up the sun. Please call Miles and Barr as the sole agent to arrange all viewings!
Identification checks
Should a purchaser(s) have an offer accepted on a property marketed by Miles & Barr, they will need to undertake an identification check. This is done to meet our obligation under Anti Money Laundering Regulations (AML) and is a legal requirement. | We use a specialist third party service to verify your identity provided by Lifetime Legal. The cost of these checks is £60 inc. VAT per purchase, which is paid in advance, directly to Lifetime Legal, when an offer is agreed and prior to a sales memorandum being issued. This charge is non-refundable under any circumstances.
Room Sizes
| Entrance Hall | Leading to |
| Lounge/ Diner | 9' 8" x 24' 8" (2.95m x 7.52m) |
| Kitchen | 9' 11" x 5' 3" (3.02m x 1.60m) |
| Lower Ground Floor | Leading to |
| Basement | 23' 8" x 9' 11" (7.21m x 3.03m) |
| First Floor | Leading to |
| Bathroom | 10' 2" x 7' 5" (3.10m x 2.26m) |
| Bedroom | 9' 10" x 7' 8" (3.00m x 2.34m) |
| Second Floor | Leading to |
| Bedroom | 12' 10" x 9' 11" (3.91m x 3.02m) |
| Bedroom | 9' 6" x 13' 0" (2.90m x 3.96m) |
