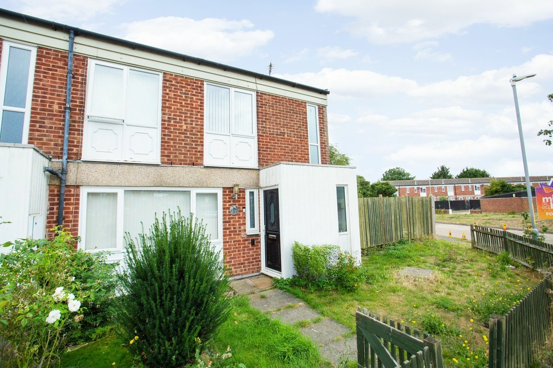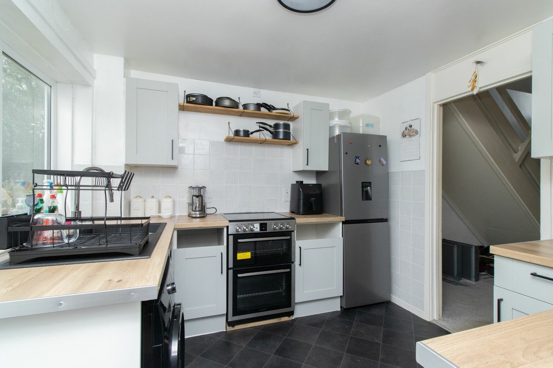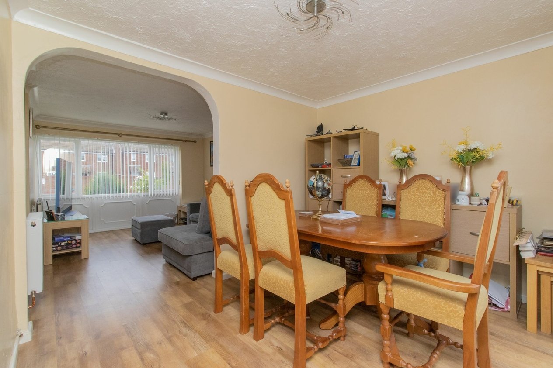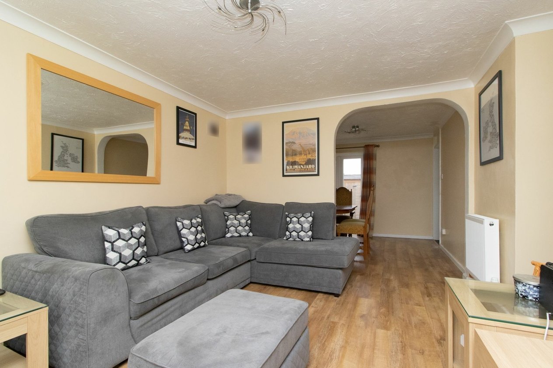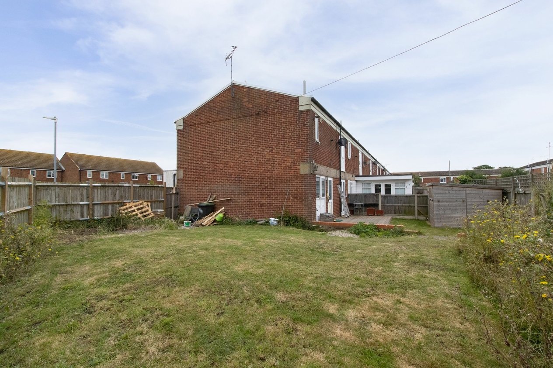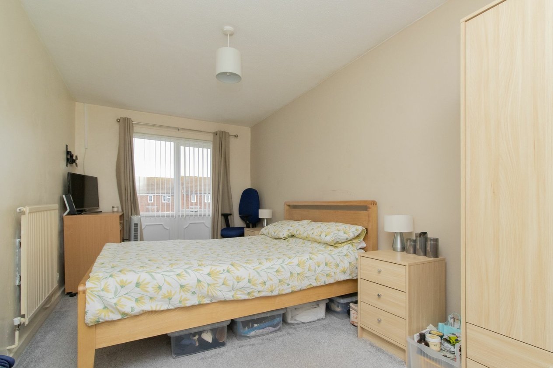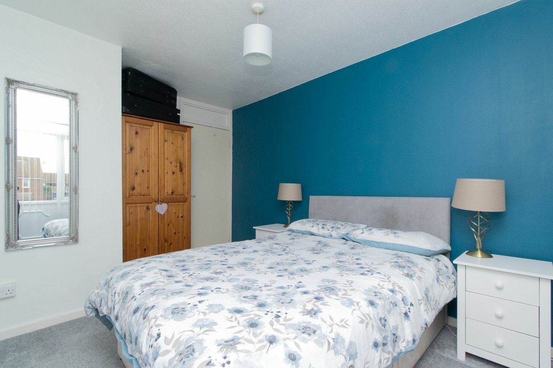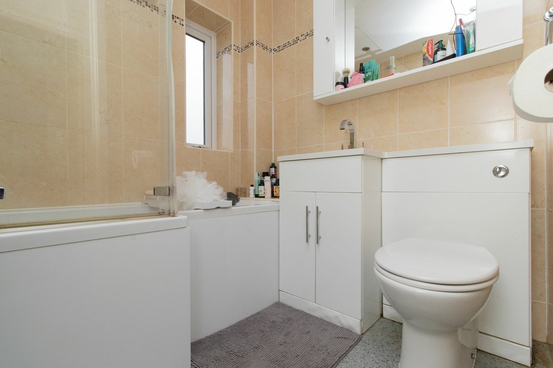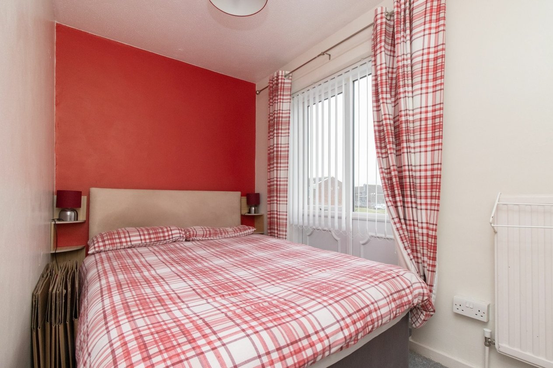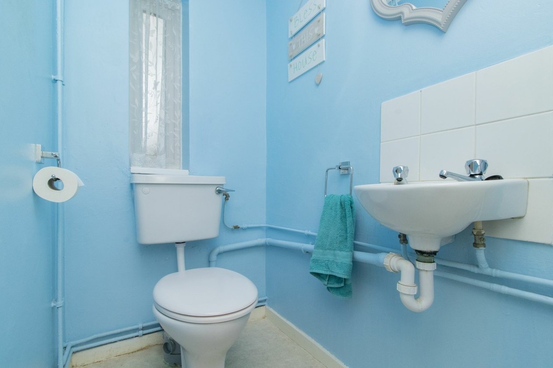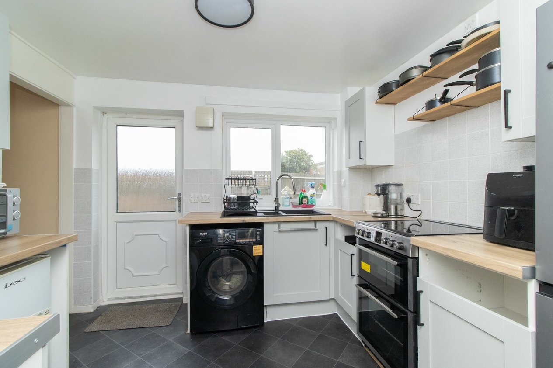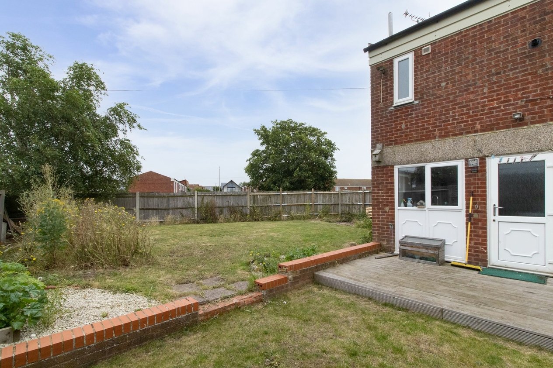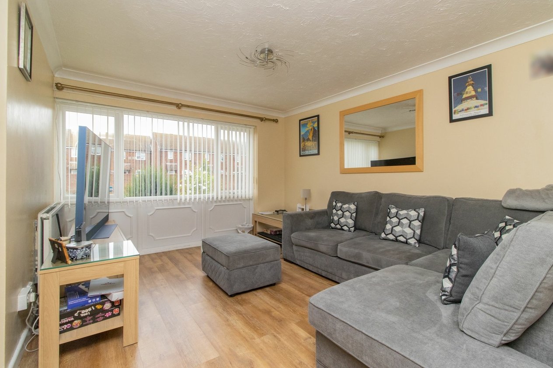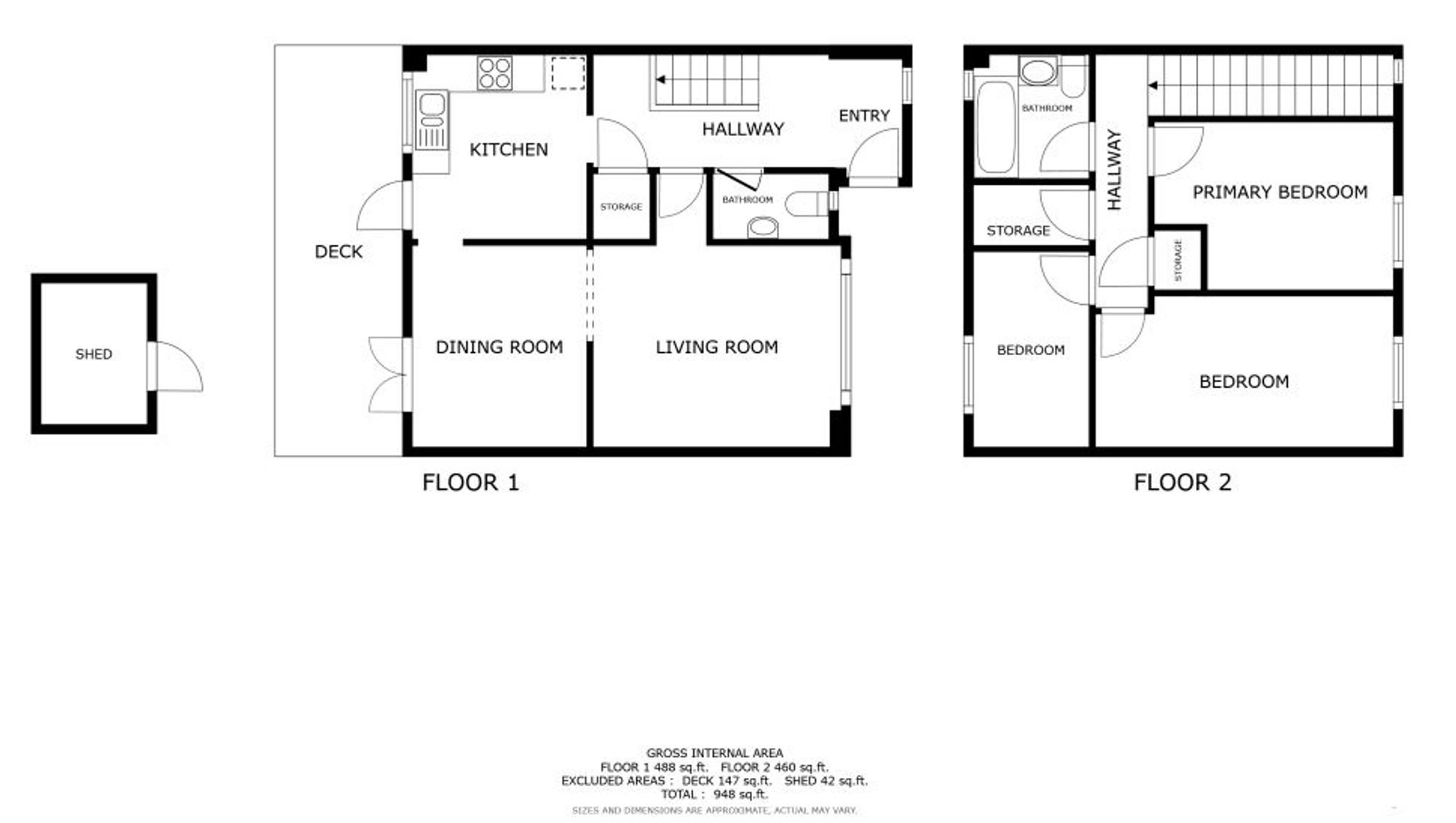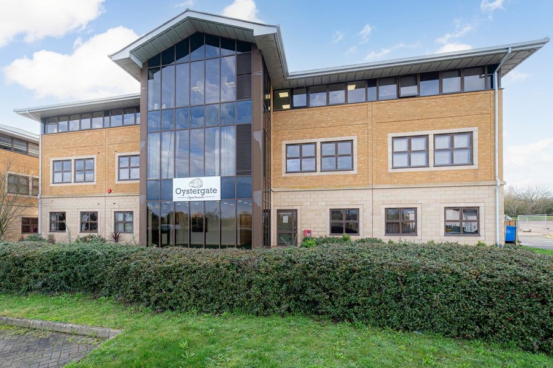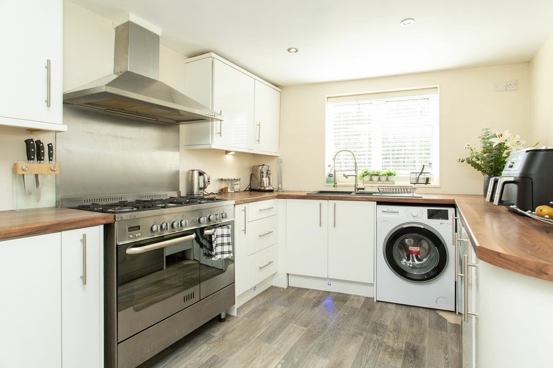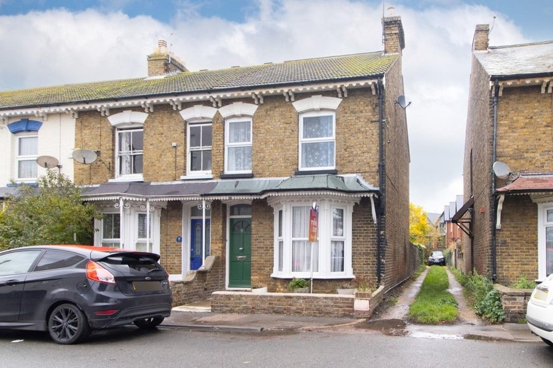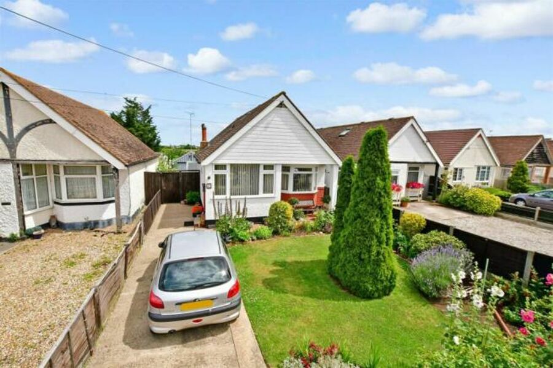Lucerne Drive, Whitstable, CT5
3 bedroom house for sale
This three bedroom end of terrace house presents a wonderful opportunity for a family home, whether first-time buyer or someone looking for a slightly larger home. From the moment you step inside, you are greeted with a warm and inviting ambience that sets the tone for comfortable living.
The property features three well-proportioned bedrooms, The new kitchen is a focal point of the home, boasting modern conveniences and sleek finishes that will inspire culinary creativity. The separate lounge/diner provides a versatile space for entertaining guests or unwinding after a long day.
Throughout the property, there is a sense of possibility, with scope to add your personal touch and make this house truly your own. While being able to move straight in, the property holds immense promise for those with a vision for renovation and improvement.
One of the standout features of this property is the large garden, offering a private retreat where you can enjoy the serenity of the outdoors, indulge in gardening pursuits, or simply soak up the sunshine on lazy afternoons. The potential for creating an outdoor oasis is boundless, with space for creating an alfresco dining area, a play area for children, or a tranquil Zen garden for relaxation. Please note that not all of the garden is on the title deeds. This property is also just a 5 minute walk to the sea front, 2 minute walk from the local shop and the chip shop and just a 4 minute drive from the local Chinese and Aldi.
Identification checks
Should a purchaser(s) have an offer accepted on a property marketed by Miles & Barr, they will need to undertake an identification check. This is done to meet our obligation under Anti Money Laundering Regulations (AML) and is a legal requirement. We use a specialist third party service to verify your identity. The cost of these checks is £60 inc. VAT per purchase, which is paid in advance, when an offer is agreed and prior to a sales memorandum being issued. This charge is non-refundable under any circumstances.
Room Sizes
| Entrance | Leading to |
| Wc | With Toilet and Hand Wash Basin |
| Living Room | 12' 4" x 10' 6" (3.77m x 3.19m) |
| Dining Room | 9' 1" x 10' 8" (2.78m x 3.25m) |
| Kitchen | 9' 2" x 9' 9" (2.79m x 2.98m) |
| Bedroom | 15' 9" x 8' 2" (4.81m x 2.49m) |
| Bedroom | 6' 0" x 10' 4" (1.82m x 3.15m) |
| Bedroom | 12' 9" x 8' 11" (3.89m x 2.72m) |
| Bathroom | 5' 11" x 6' 6" (1.80m x 1.98m) |
