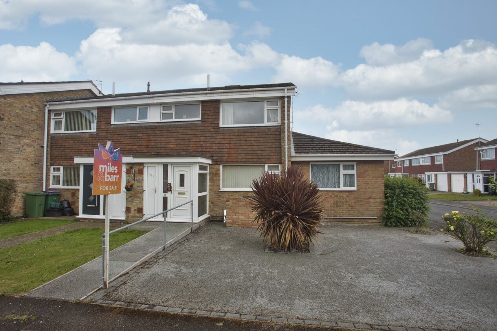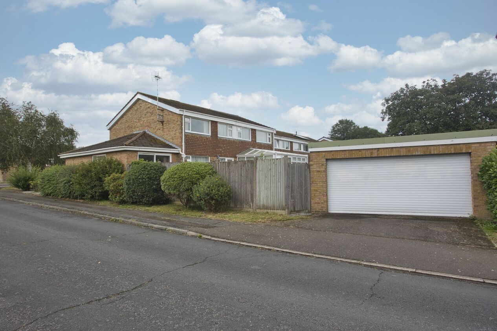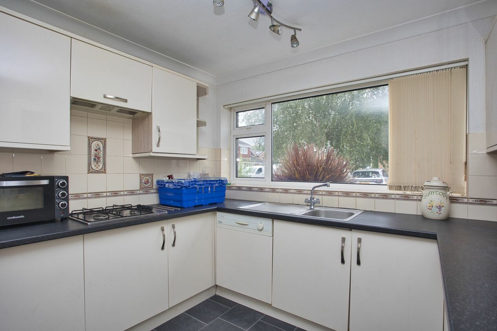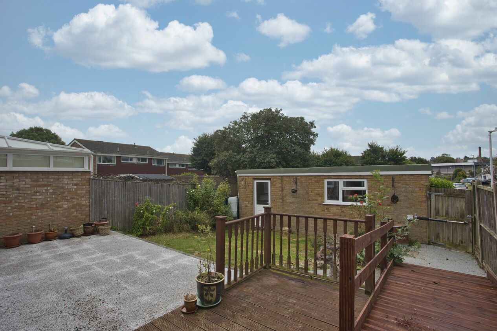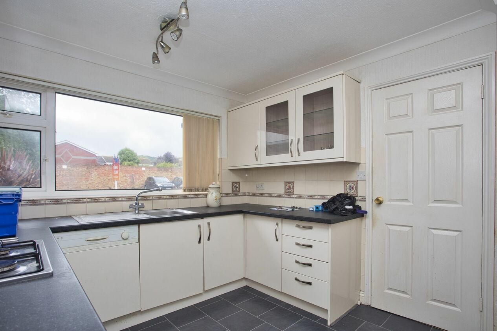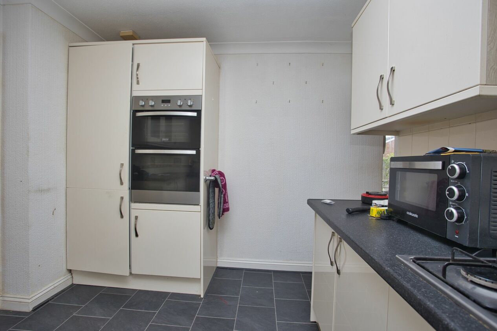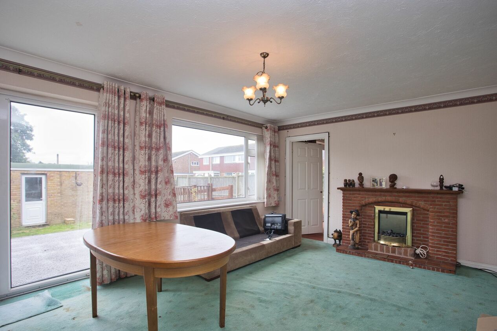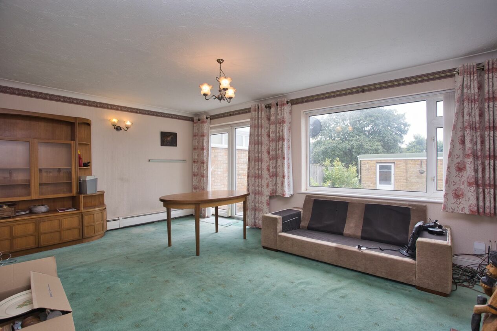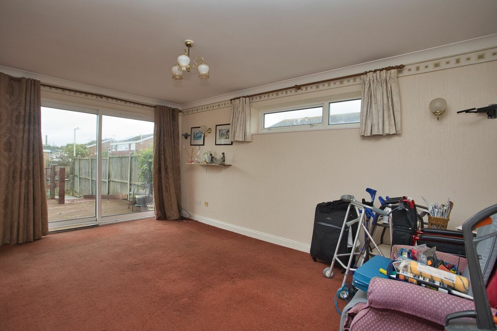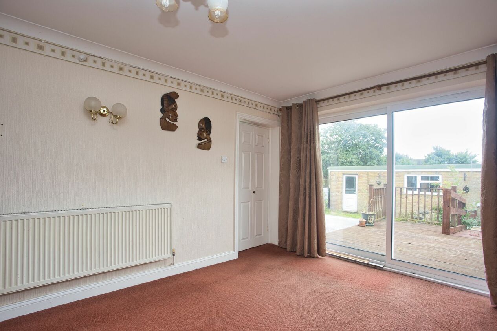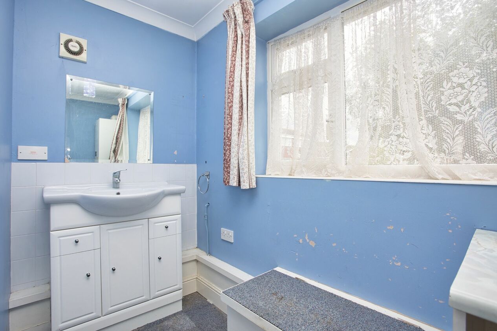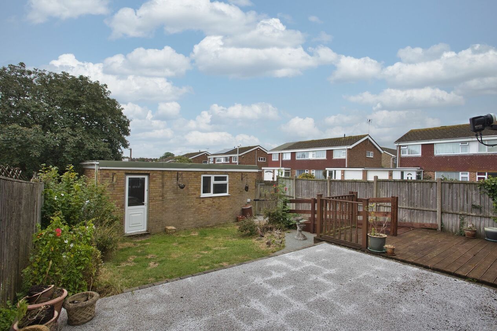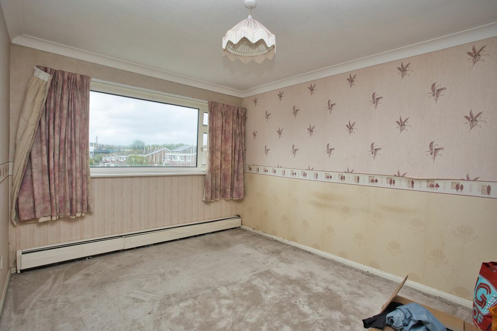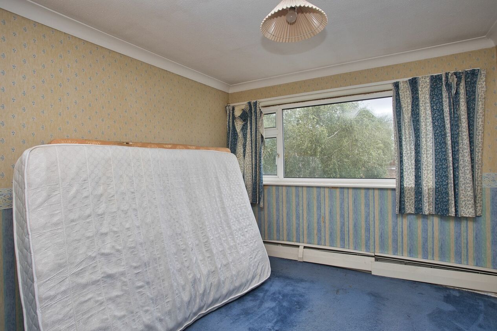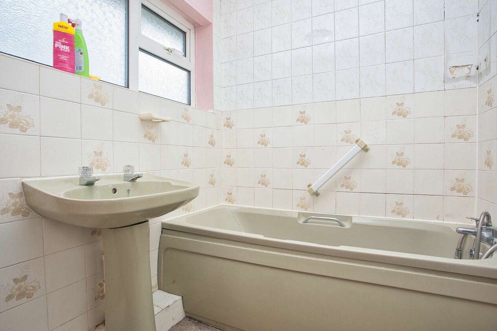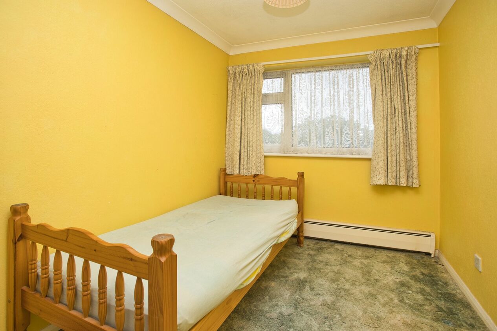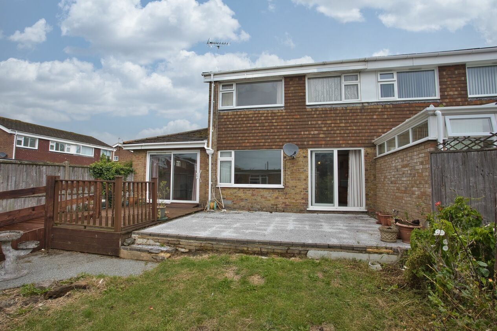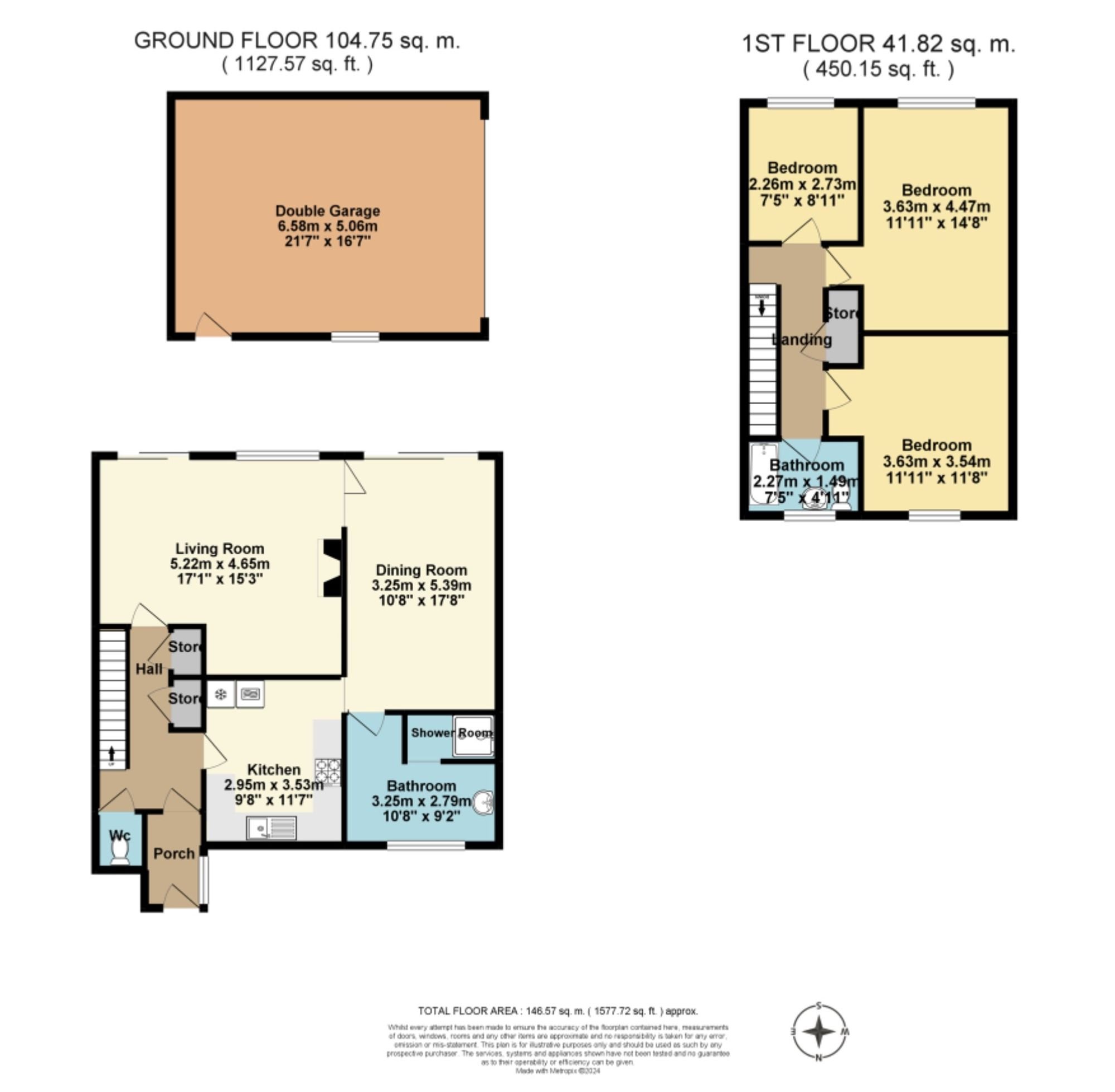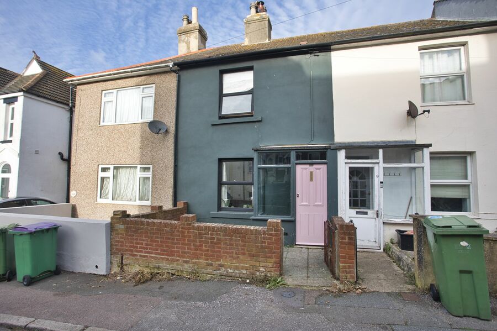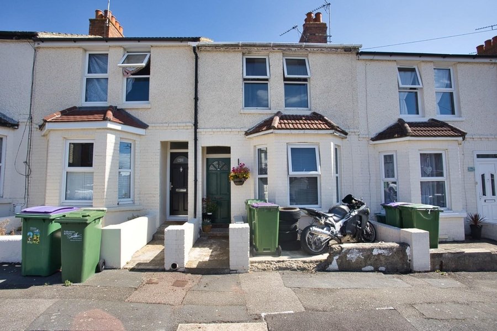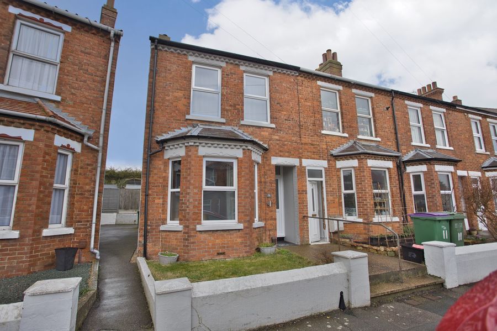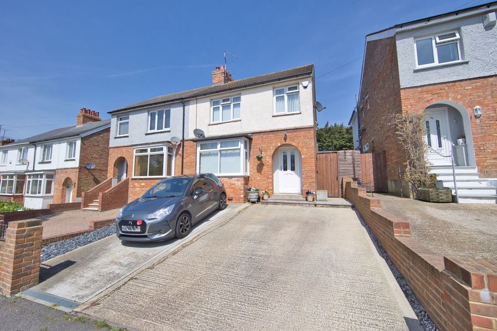Lynwood, Folkestone, CT19
4 bedroom house for sale
Positioned in a no through round in a sought-after residential area, this impressive four bedroom semi-detached house offers a perfect blend of comfort and accessibility. Situated on a large corner plot, this extended family home boasts a detached double garage to the rear, as well as a single garage en-bloc. The beautifully landscaped front and rear gardens provide a serene outdoor oasis, complete with wheelchair access for convenience. Inside, the property features a spacious lounge diner with patio doors leading out to the garden, ideal for seamless indoor-outdoor living. The modern fitted kitchen is complemented by an adjacent utility room, while a family bathroom upstairs and a downstairs shower room & WC cater to the needs of a growing family. With easy access to local schools and the station, this property presents a rare opportunity to own a welcoming home in a peaceful neighbourhood, offered with no onward chain for a hassle-free purchase.
Identification checks
Should a purchaser(s) have an offer accepted on a property marketed by Miles & Barr, they will need to undertake an identification check. This is done to meet our obligation under Anti Money Laundering Regulations (AML) and is a legal requirement. We use a specialist third party service to verify your identity. The cost of these checks is £60 inc. VAT per purchase, which is paid in advance, when an offer is agreed and prior to a sales memorandum being issued. This charge is non-refundable under any circumstances.
Room Sizes
| Ground Floor | |
| Entrance Hall | |
| WC | With Toilet |
| Living Room | 17' 2" x 15' 3" (5.22m x 4.65m) |
| Kitchen | 11' 7" x 9' 8" (3.53m x 2.95m) |
| Dining Room | 17' 8" x 10' 8" (5.39m x 3.25m) |
| Utility Room / Shower Room | 10' 8" x 9' 2" (3.25m x 2.79m) |
| First Floor | |
| Bedroom | 14' 8" x 11' 11" (4.47m x 3.63m) |
| Bedroom | 11' 11" x 11' 7" (3.63m x 3.54m) |
| Bedroom | 8' 11" x 7' 5" (2.73m x 2.26m) |
| Bathroom | 7' 5" x 4' 11" (2.27m x 1.49m) |
