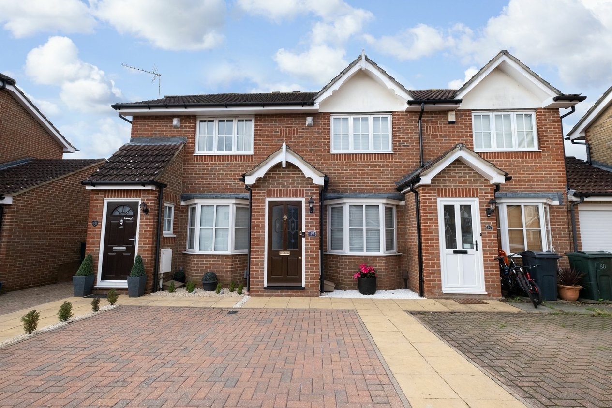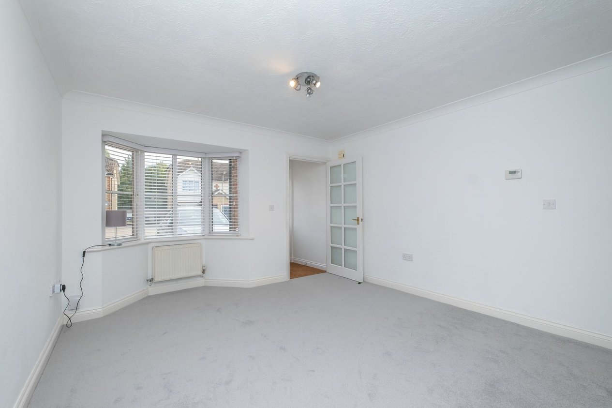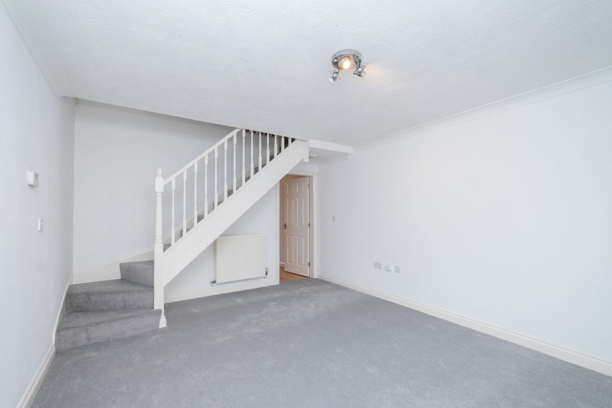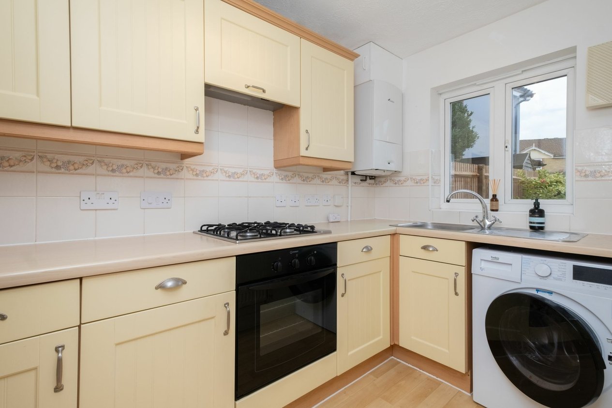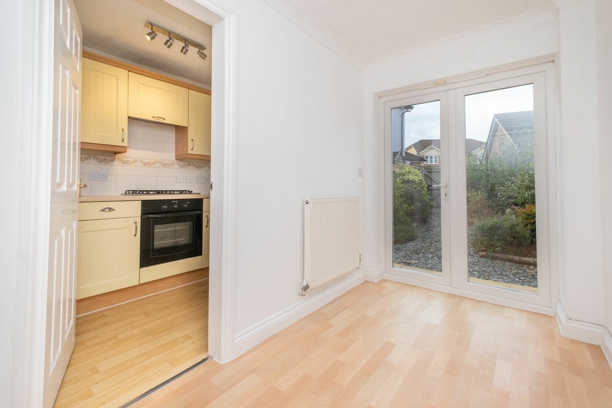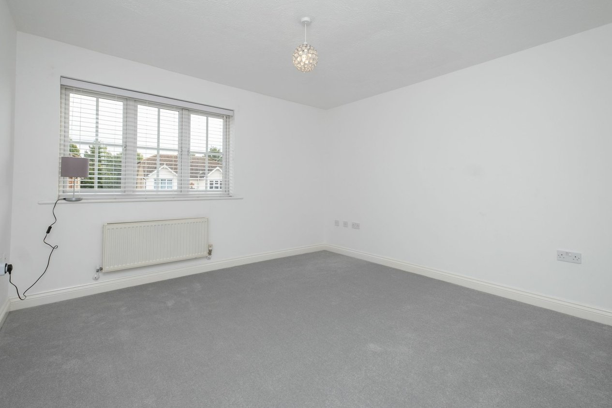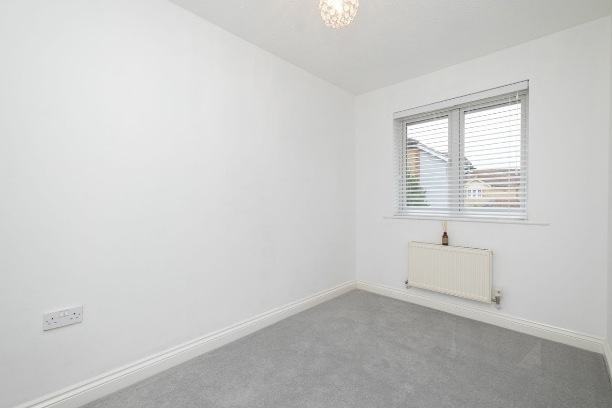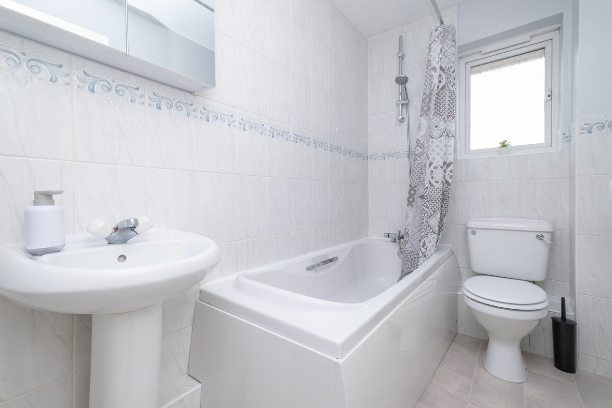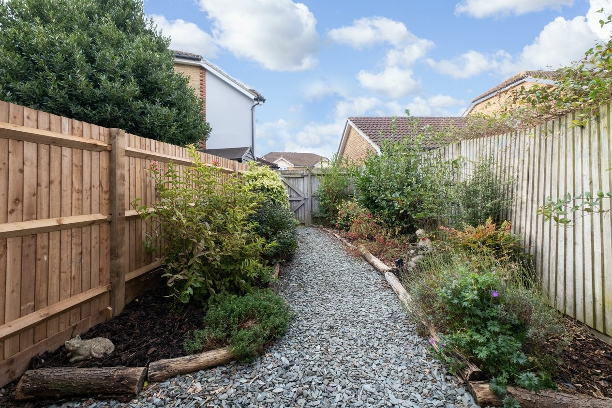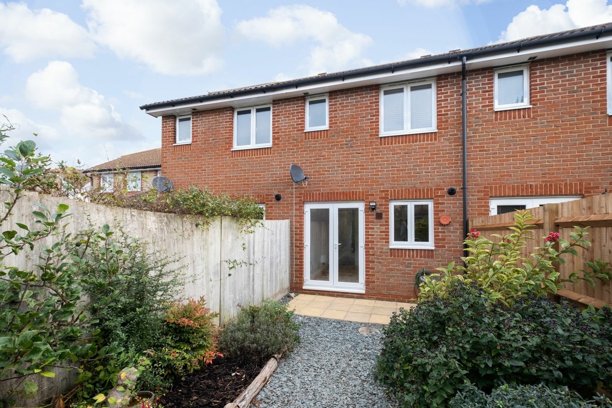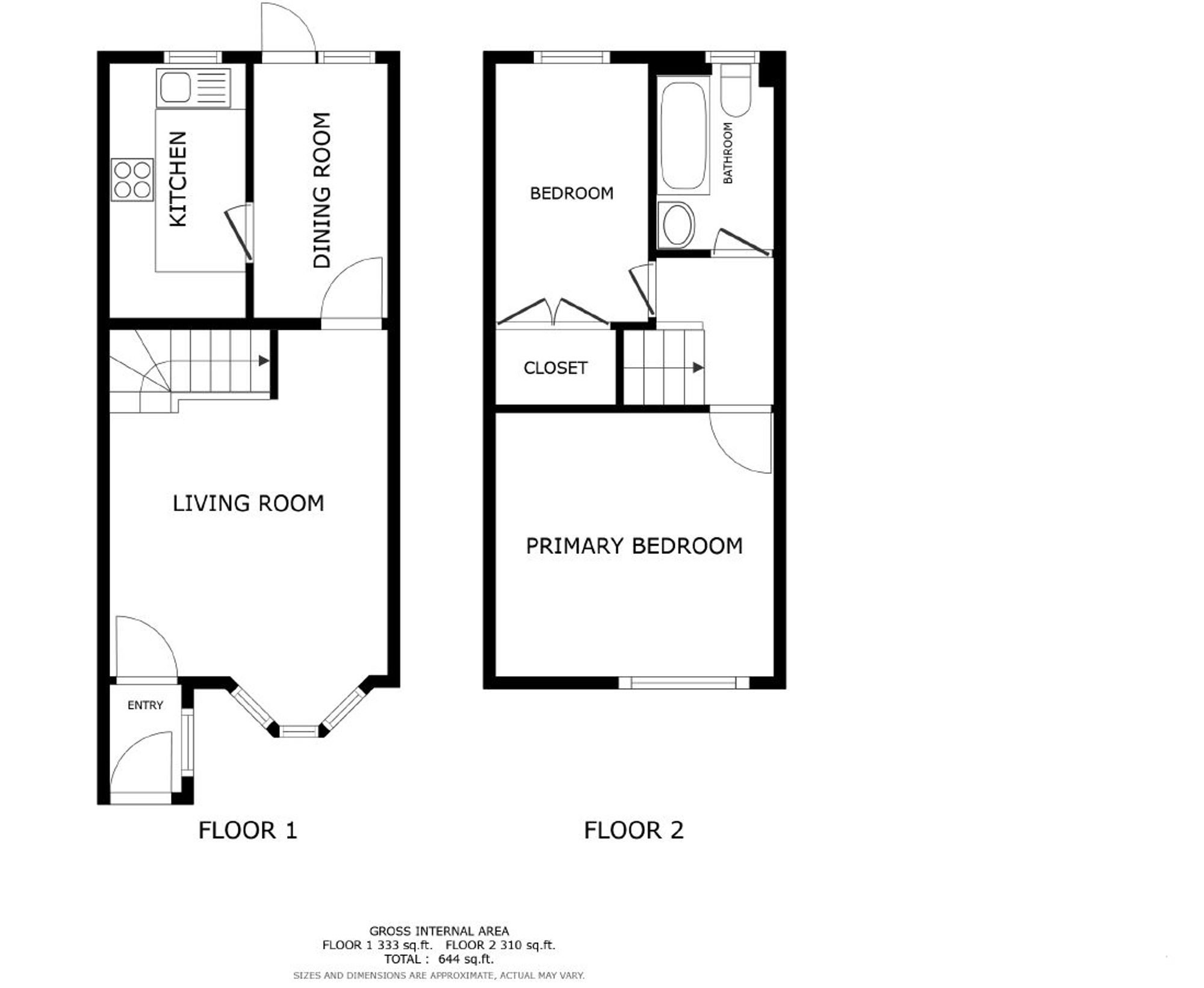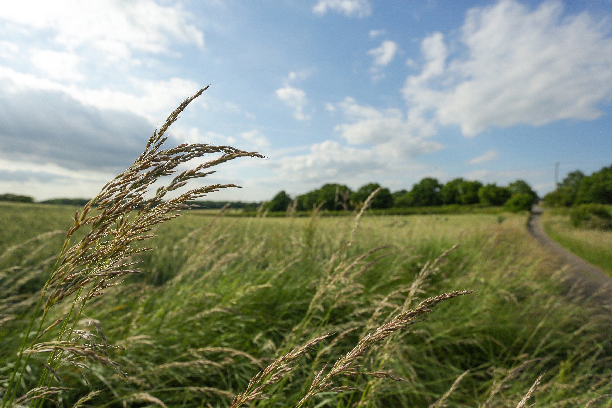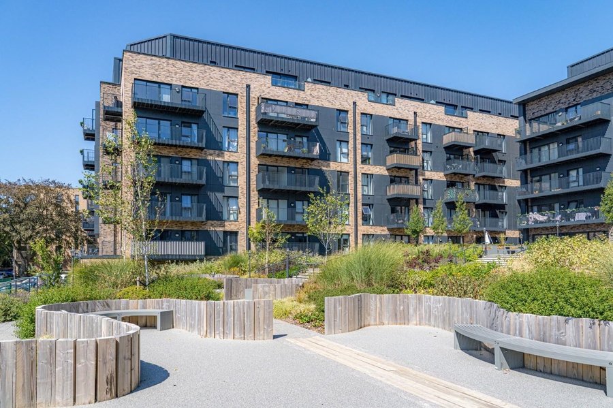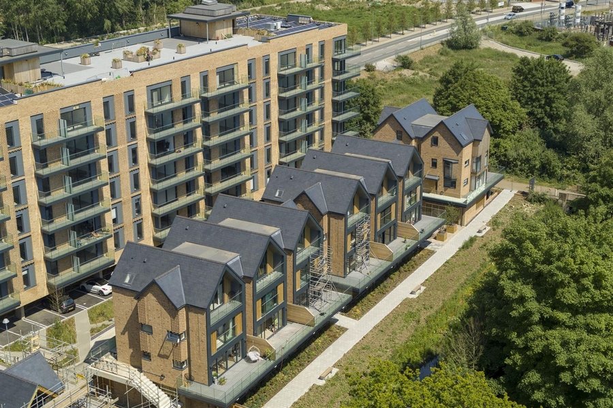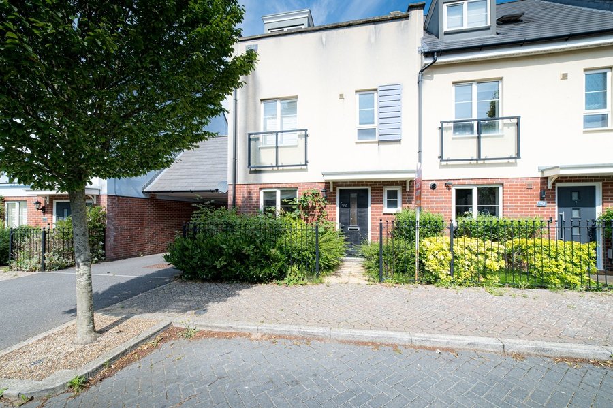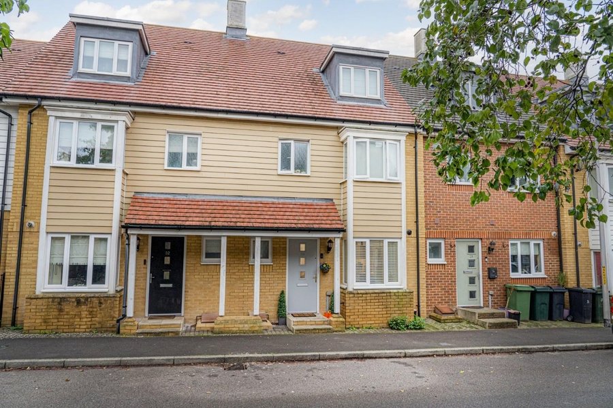Manor House Drive, Ashford, TN23
2 bedroom house for sale
Recently Refurbished | Two Bedroom Home | Low Maintenance Rear Garden | Driveway Parking | Local Schools Nearby | No Onward Chain
Fantastic two bedroom mid-terrace home that would make the ideal first home or investment.
As you step inside, the entrance hallway opens up into a spacious living room. The dining room is then accessed from the living room and has double doors leading out to the garden. The kitchen is adjacent to the dining room and offers the potential for an open plan kitchen-diner by removing the separating wall (subject to planning permissions).
Upstairs are two generously sized bedrooms, each offering a peaceful retreat for rest and relaxation. The family bathroom handily situated to serve both bedrooms.
The fear garden is a delightful sun trap currently home to a plethora of mature shrubs with a slate pathway leading to the rear access. The rear garden could easily be cut back and laid to lawn if so desired.
In addition to its excellent interior and outdoor spaces, there is also off-road parking to the front of the property for two cars on the driveway, providing convenience and peace of mind for homeowners.
Overall, this property is a great buyer for a number of different buyer demographics and needs to be viewed to appreciate all on offer compared to other similar homes.
Please view the virtual tour then call Miles & Barr Ashford to arrange your internal inspection.
The property has brick and block construction and has had no adaptions for accessibility.
Identification checks
Should a purchaser(s) have an offer accepted on a property marketed by Miles & Barr, they will need to undertake an identification check. This is done to meet our obligation under Anti Money Laundering Regulations (AML) and is a legal requirement. We use a specialist third party service to verify your identity. The cost of these checks is £60 inc. VAT per purchase, which is paid in advance, when an offer is agreed and prior to a sales memorandum being issued. This charge is non-refundable under any circumstances.
Room Sizes
| Ground Floor | Leading to |
| Lounge | 14' 10" x 12' 10" (4.52m x 3.91m) |
| Dining Room | 10' 4" x 5' 1" (3.15m x 1.55m) |
| Kitchen | 10' 10" x 5' 8" (3.30m x 1.73m) |
| First Floor | Leading to |
| Bedroom | 12' 0" x 11' 5" (3.66m x 3.48m) |
| Bathroom | 7' 10" x 4' 3" (2.39m x 1.30m) |
| Bedroom | 11' 1" x 6' 9" (3.38m x 2.06m) |
