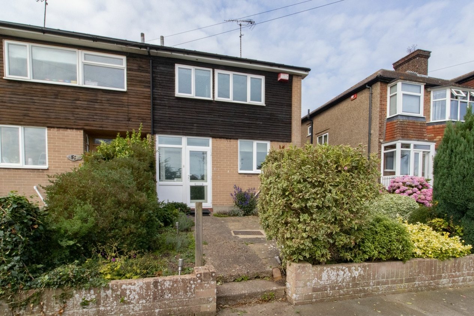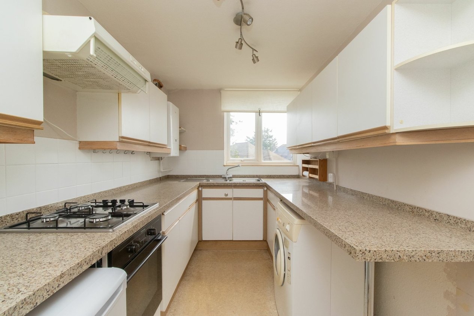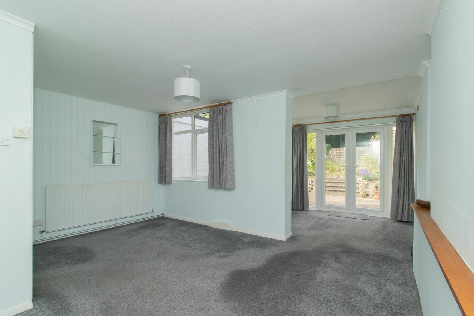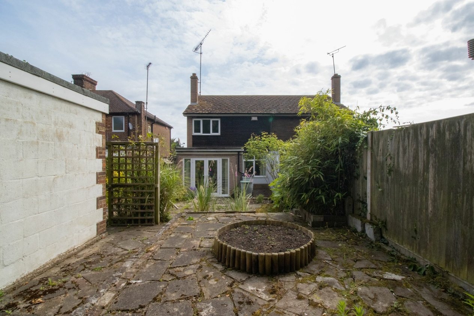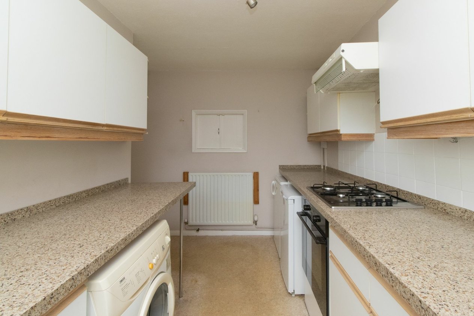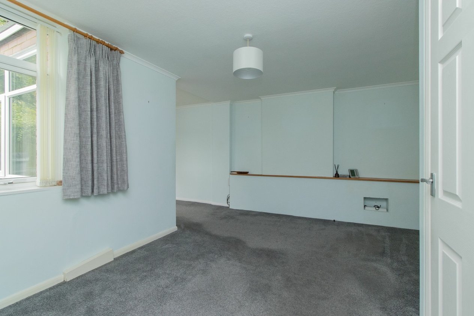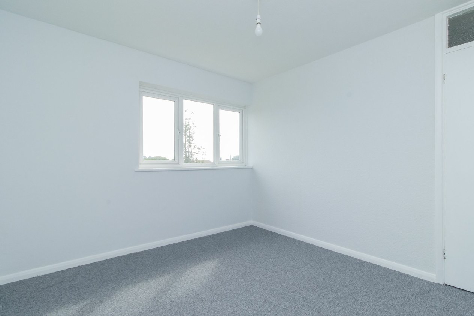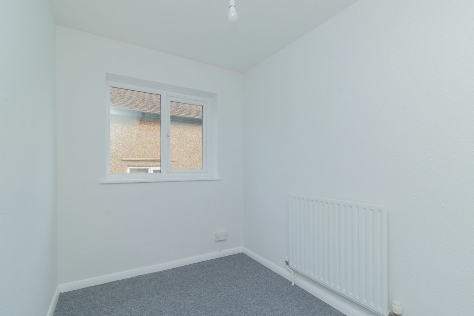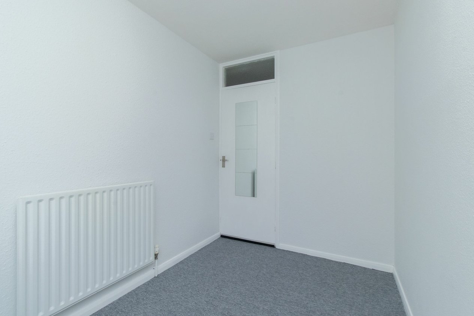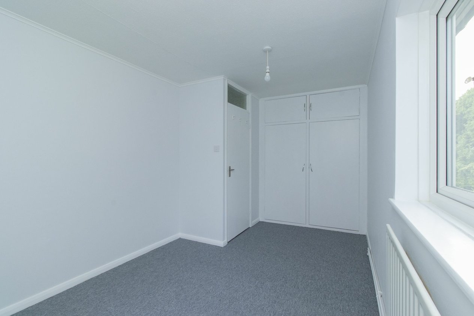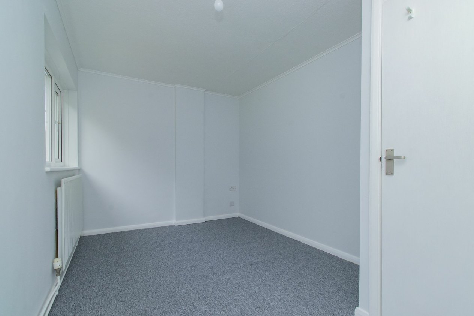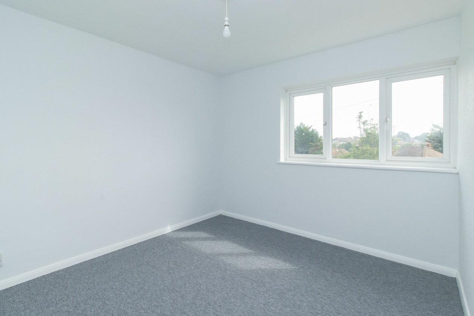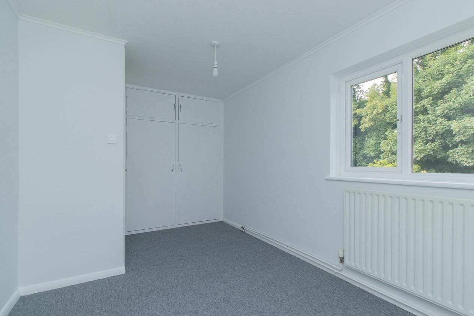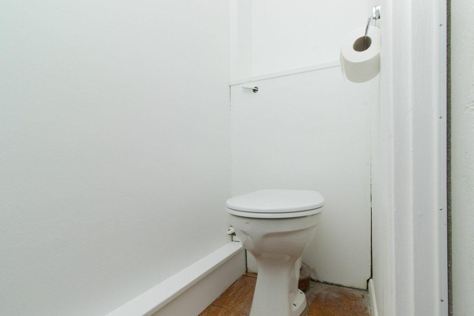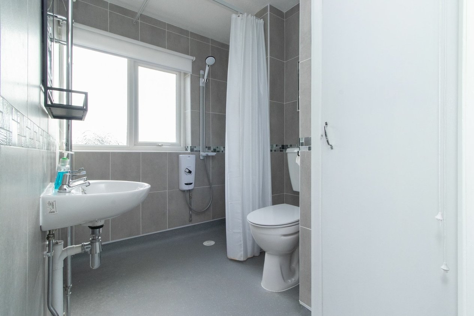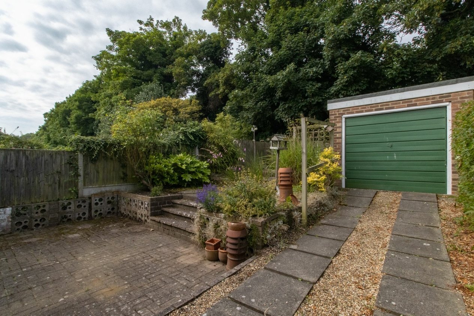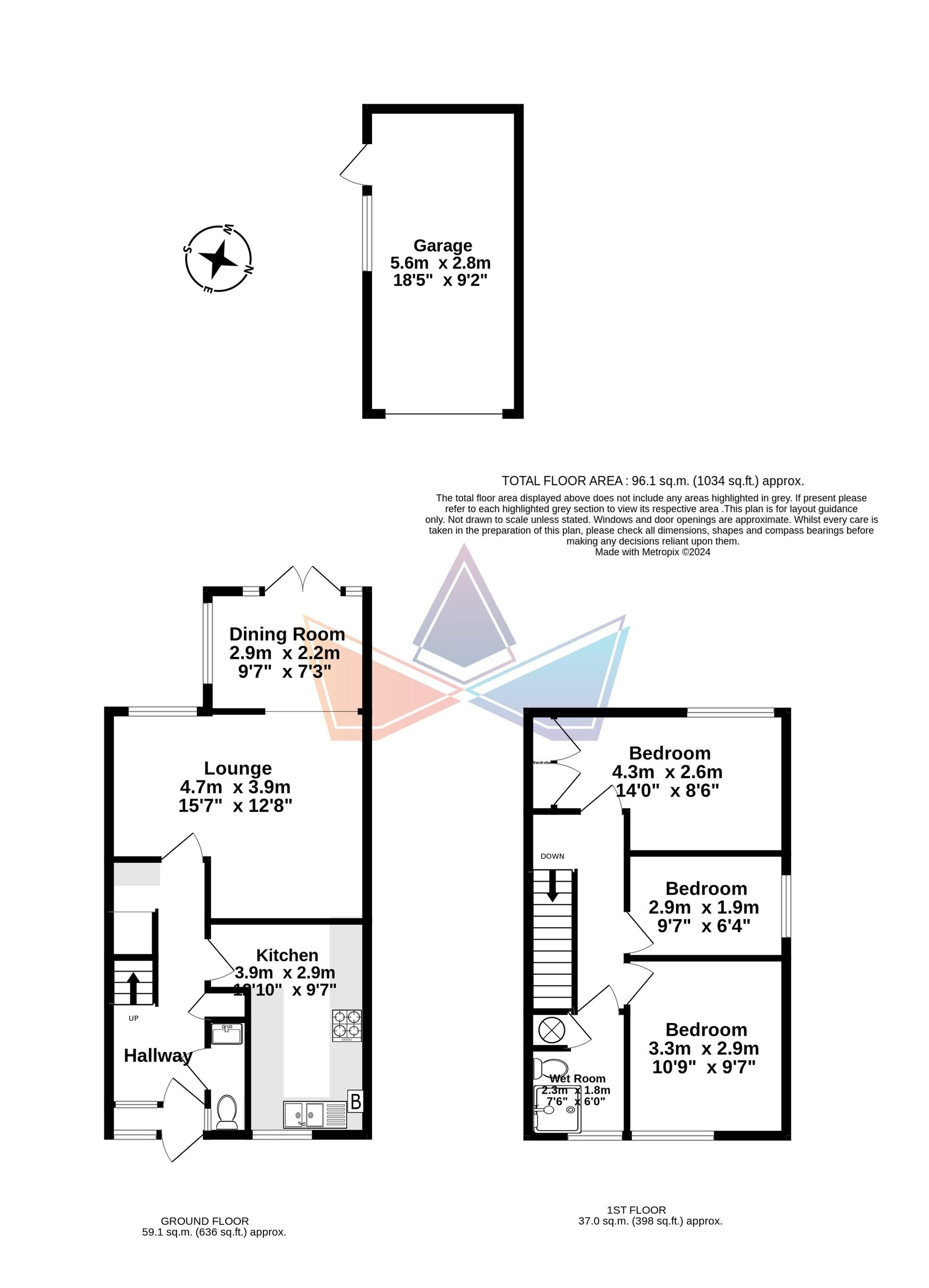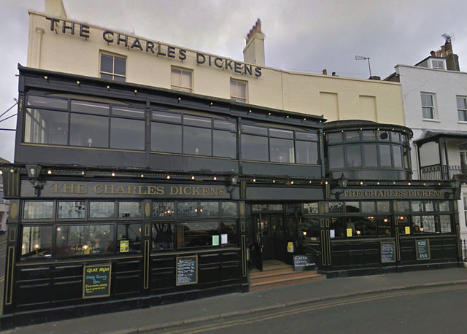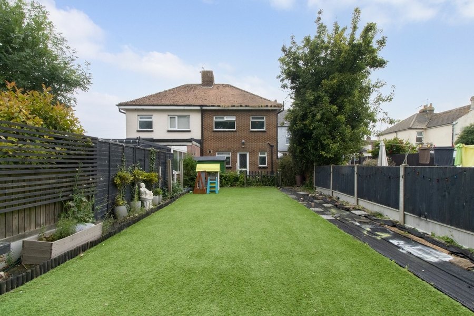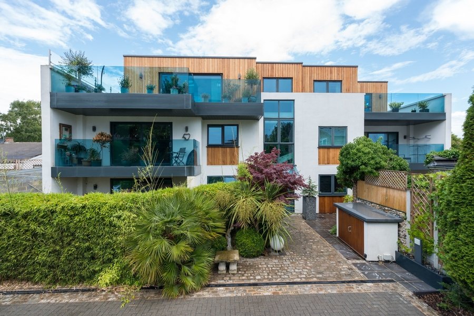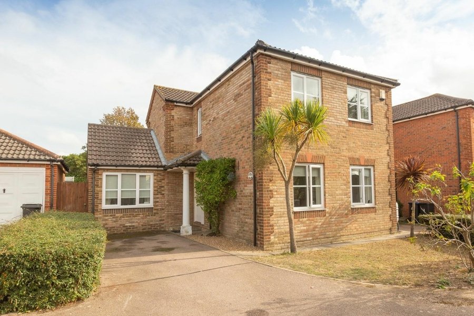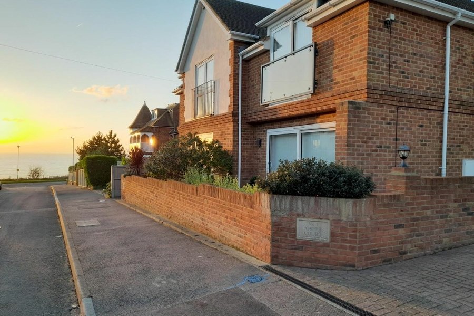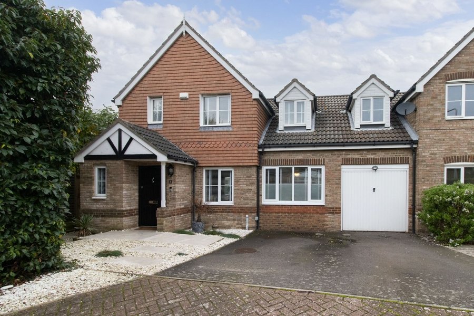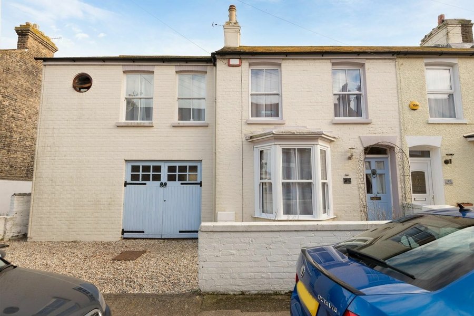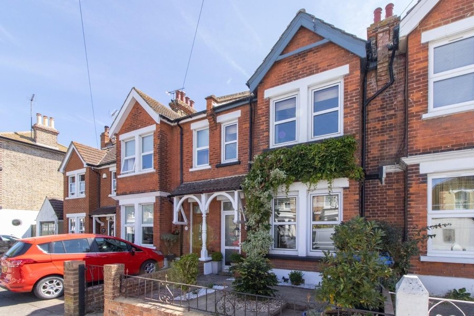Masons Rise, Broadstairs, CT10
3 bedroom house for sale
Situated on Masons Rise is this spacious home placed in an excellent setting only moments from Broadstairs High Street, Mainline train station, a selection of schools and a short stroll to the sandy beaches. This semi detached family home is ideal for any buyer looking to put their own stamp on a property whilst benefiting from such a central location with No onward chain.
Set back from the road the pathway leads up to the front door, internally the property comprises an entrance hall leading past entrances to the downstairs cloakroom and fitted kitchen, to a generous open plan lounge/diner with patio door leading to garden. Venture to the first floor and there are three well-proportioned bedrooms, further to this is a family bathroom.
Externally the home has a front garden, a shared driveway leading up to the garage and a paved low maintenance garden.
Identification Checks
Should a purchaser(s) have an offer accepted on a property marketed by Miles & Barr, they will need to undertake an identification check. This is done to meet our obligation under Anti Money Laundering Regulations (AML) and is a legal requirement. We use a specialist third party service to verify your identity. The cost of these checks is £60 inc. VAT per purchase, which is paid in advance, when an offer is agreed and prior to a sales memorandum being issued. This charge is non-refundable under any circumstances.
Room Sizes
| Entrance | |
| Entrance Hall | |
| Downstairs WC | |
| Kitchen | 12' 10" x 9' 6" (3.90m x 2.90m) |
| Lounge | 15' 5" x 12' 10" (4.70m x 3.90m) |
| Dining Room | 9' 6" x 7' 3" (2.90m x 2.20m) |
| First Floor | |
| Bedroom | 14' 1" x 8' 6" (4.30m x 2.60m) |
| Bedroom | 9' 6" x 6' 3" (2.90m x 1.90m) |
| Bedroom | 10' 10" x 9' 6" (3.30m x 2.90m) |
| Bathroom | 7' 7" x 5' 11" (2.30m x 1.80m) |
