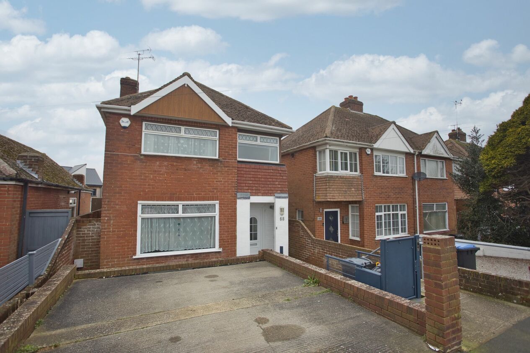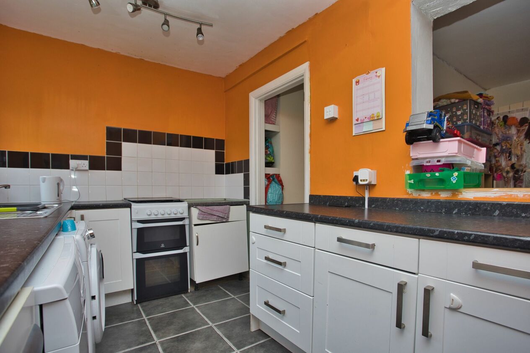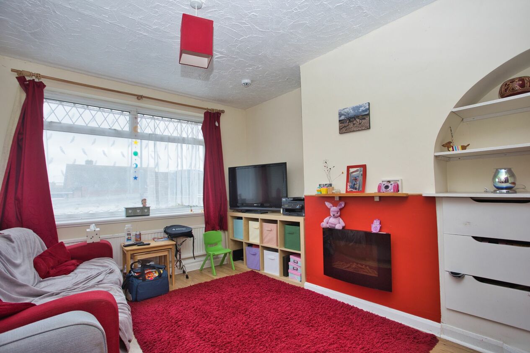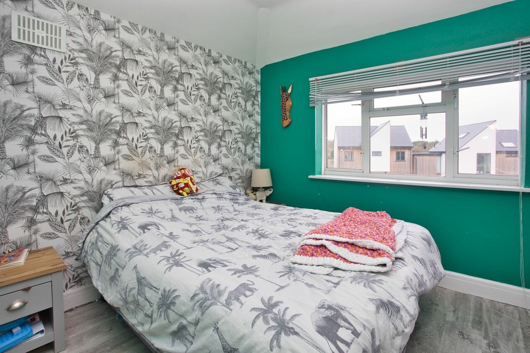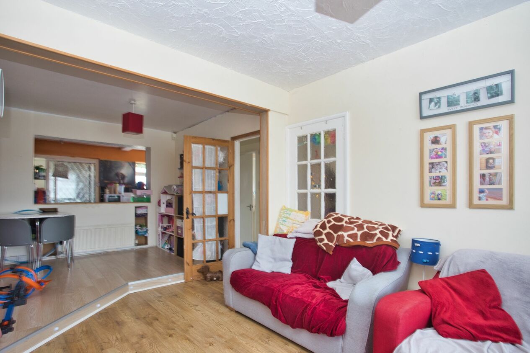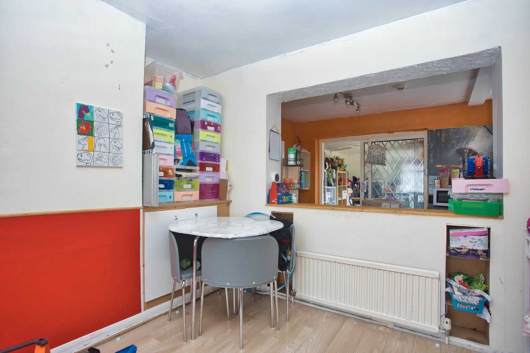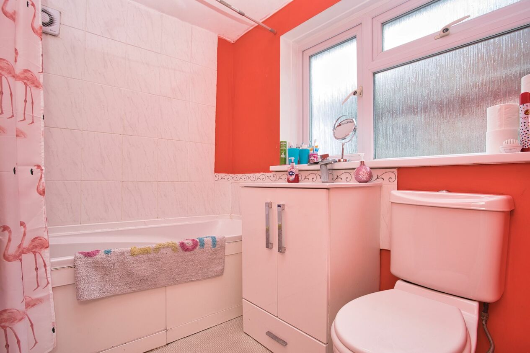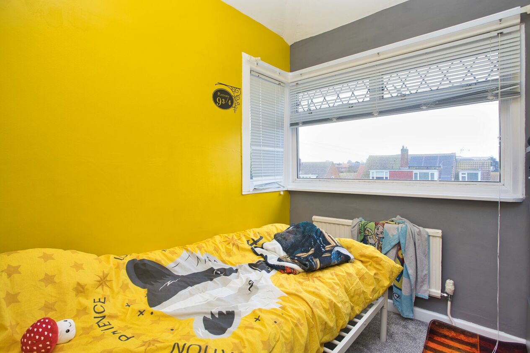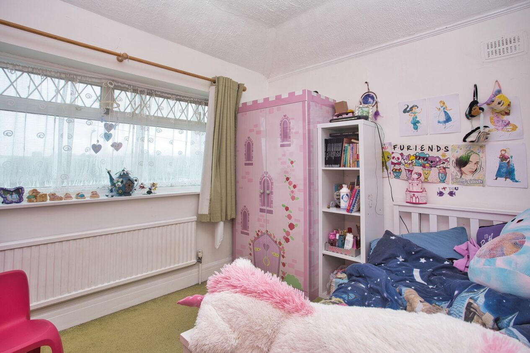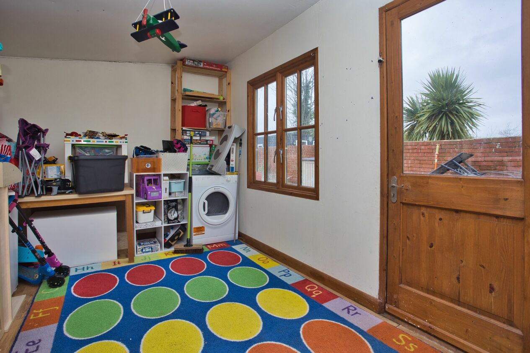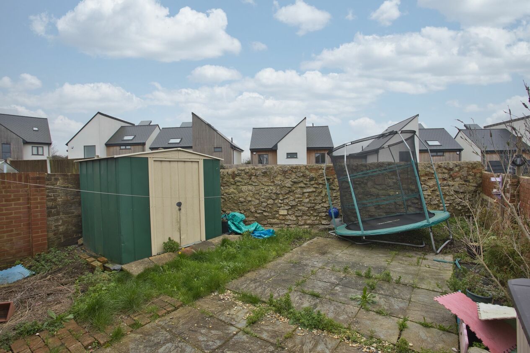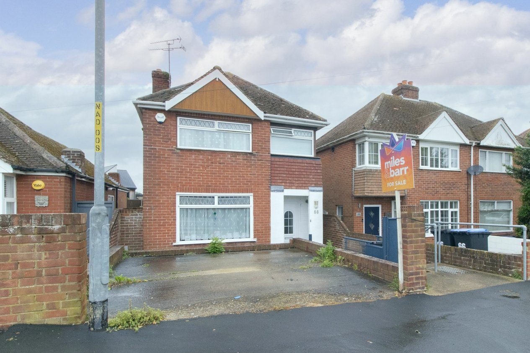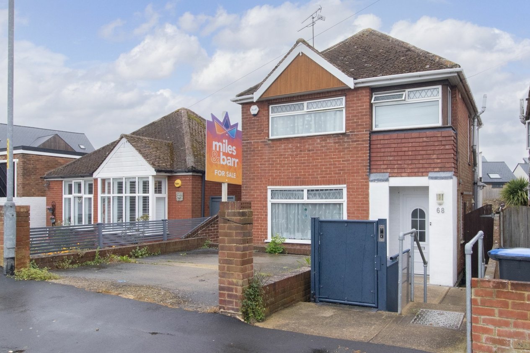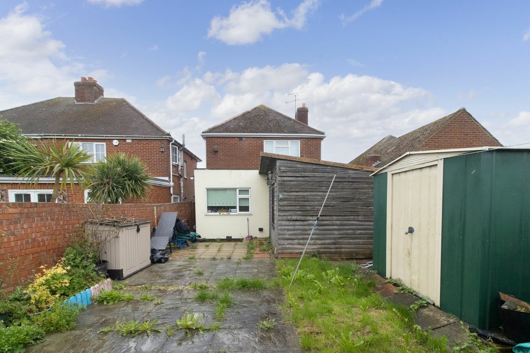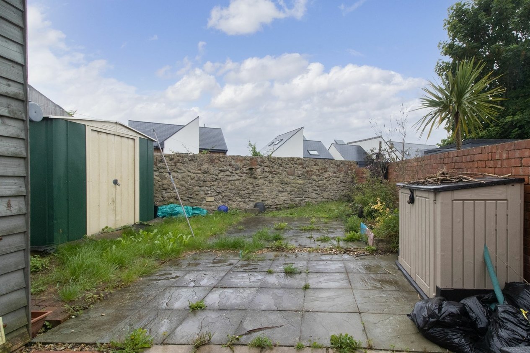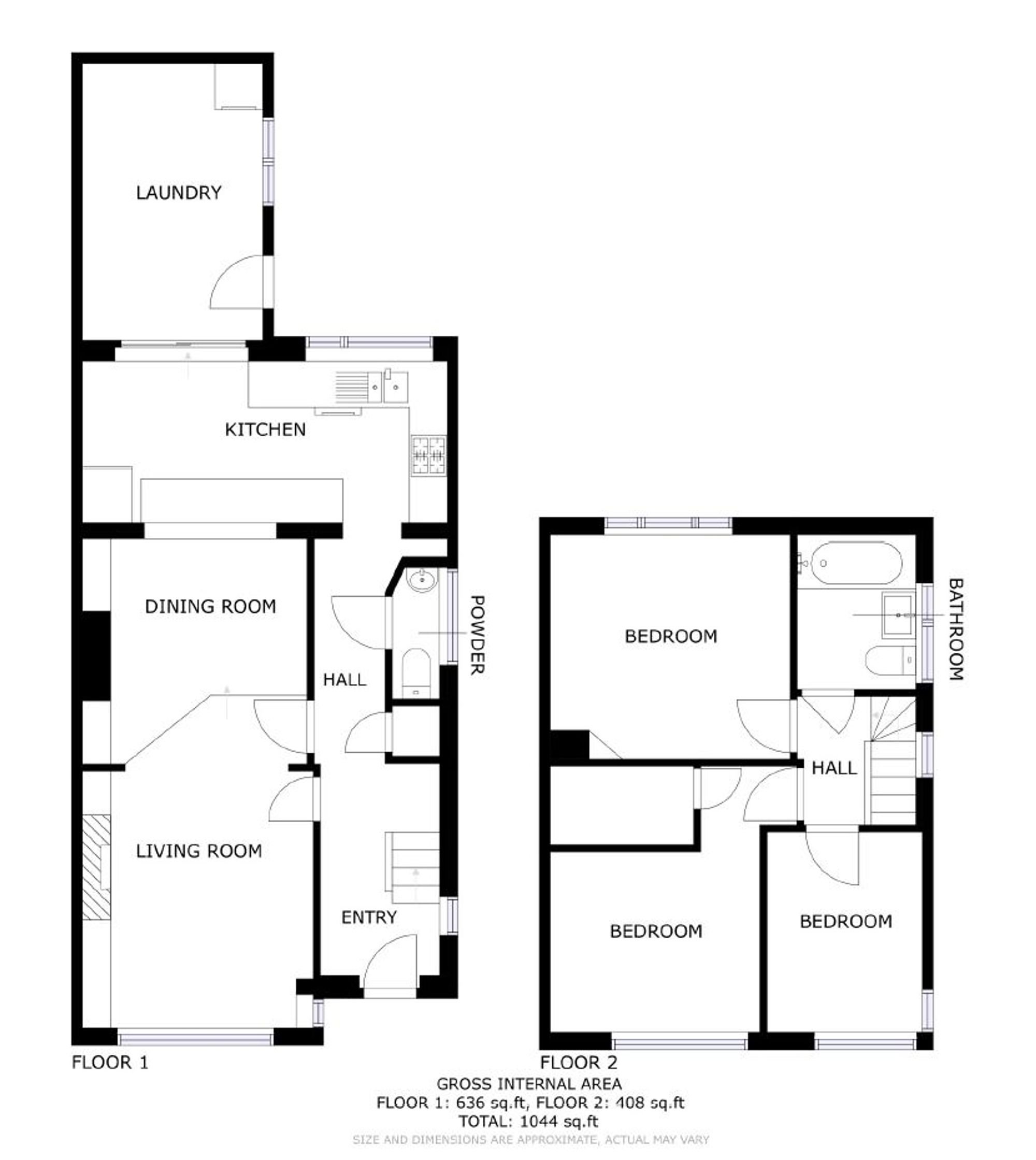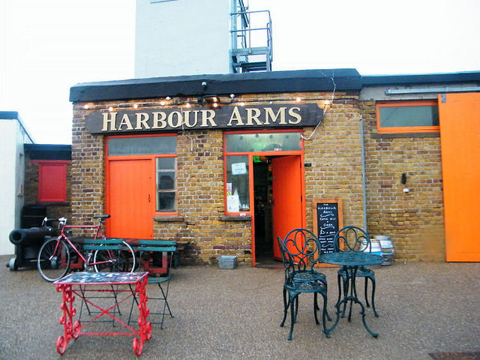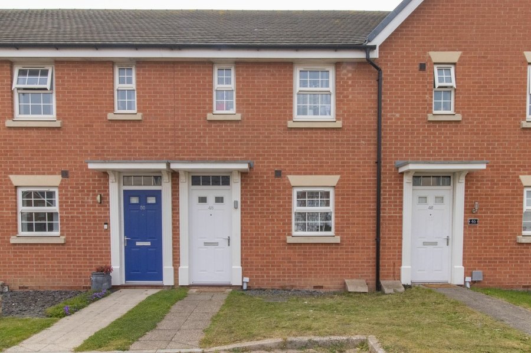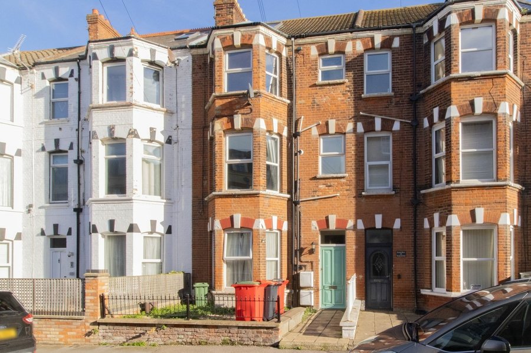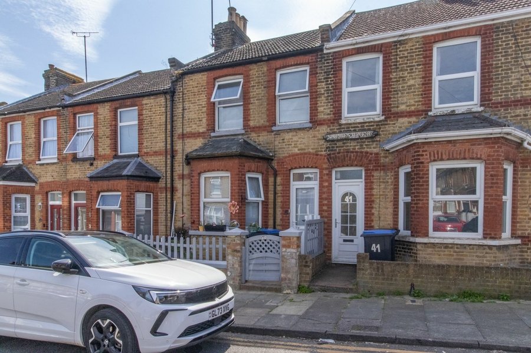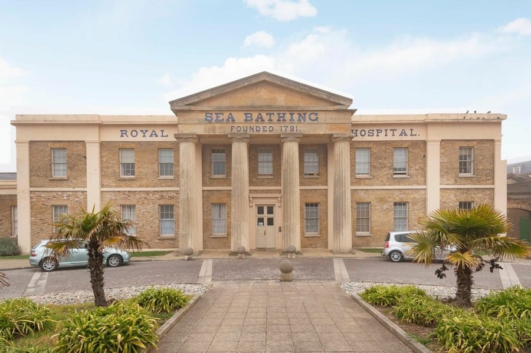Nash Court Road, Margate, CT9
3 bedroom house for sale
THREE BEDROOM DETACHED FAMILY HOME WITH OFFSTREET PARKING!!
Introducing a charming 3-bedroom detached family home on Nash Court Road, offering a blend of space and comfort. With off-street parking and a sunny aspect garden, it promises an idyllic lifestyle for families. The ground floor boasts a spacious front room flowing into an open-plan dining area, ideal for entertaining. A well-appointed kitchen and children's playroom at the rear add practicality. Upstairs, three generously sized bedrooms and a family bathroom provide ample accommodation.
While the property requires a bit of TLC, it offers an opportunity for personalization and enhancement. Situated in a desirable area near amenities, schools, and transportation links, it combines convenience with tranquillity.
Don't miss the chance to transform this house into your dream family home. Contact Miles and Barr today to arrange a viewing and unlock its potential.
Identification checks
Should a purchaser(s) have an offer accepted on a property marketed by Miles & Barr, they will need to undertake an identification check. This is done to meet our obligation under Anti Money Laundering Regulations (AML) and is a legal requirement. We use a specialist third party service to verify your identity. The cost of these checks is £60 inc. VAT per purchase, which is paid in advance, when an offer is agreed and prior to a sales memorandum being issued. This charge is non-refundable under any circumstances.
Room Sizes
| Entrance | Door to: |
| Entrance Hall | Leading to: |
| Lounge/Diner | 20' 7" x 11' 0" (6.28m x 3.36m) |
| Kitchen | 17' 0" x 7' 5" (5.18m x 2.26m) |
| Playroom | 12' 7" x 8' 2" (3.84m x 2.49m) |
| W/C | 6' 1" x 1' 9" (1.85m x 0.53m) |
| First Floor | Leading To: |
| Bedroom | 11' 1" x 10' 0" (3.37m x 3.04m) |
| Bathroom | 7' 1" x 5' 6" (2.15m x 1.68m) |
| Bedroom | 8' 11" x 6' 10" (2.73m x 2.09m) |
| Bedroom | 8' 4" x 9' 9" (2.54m x 2.97m) |
