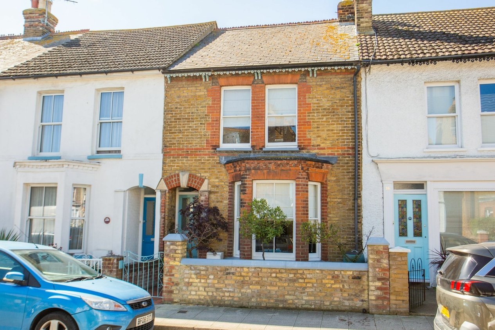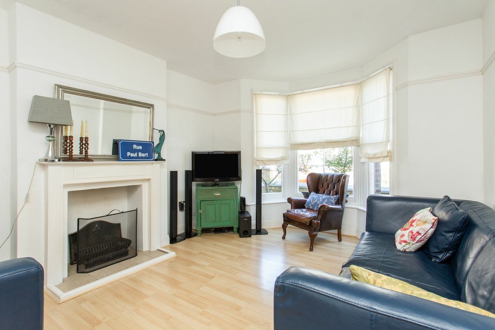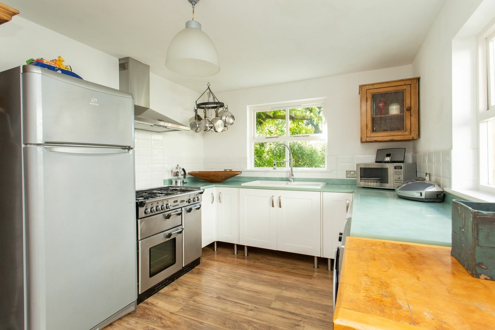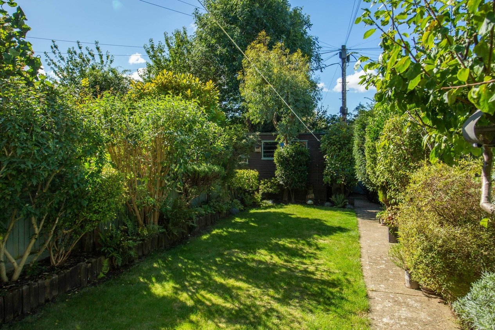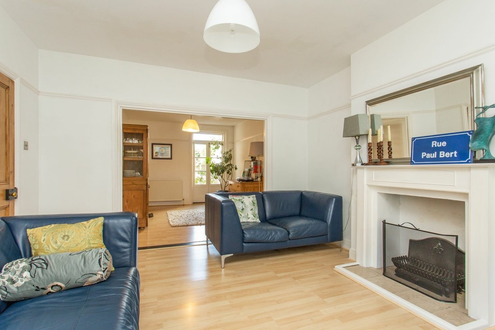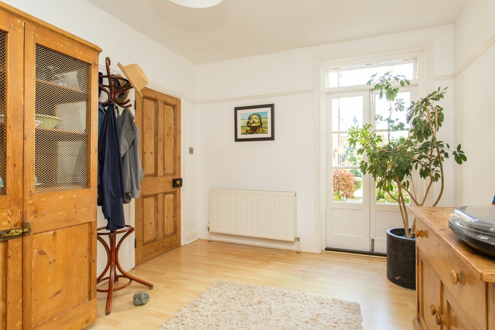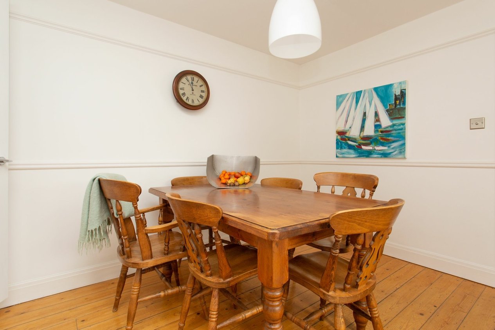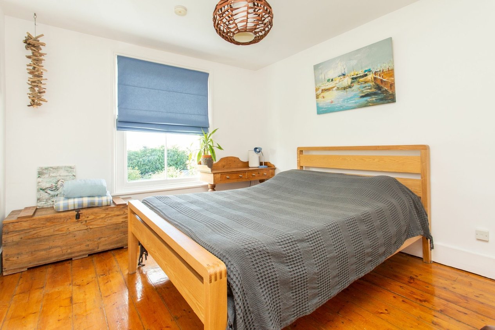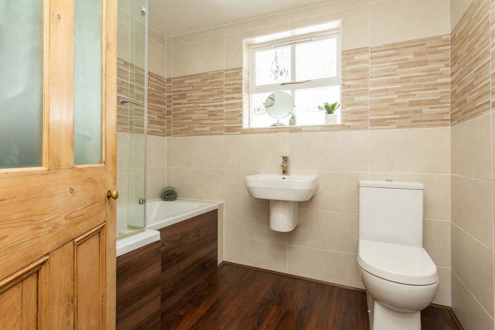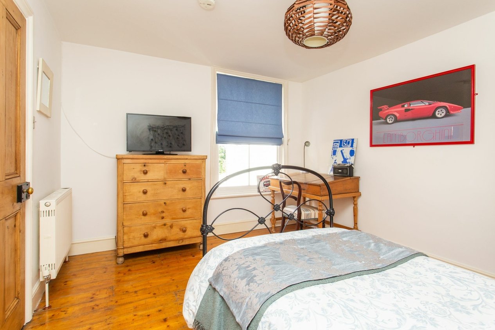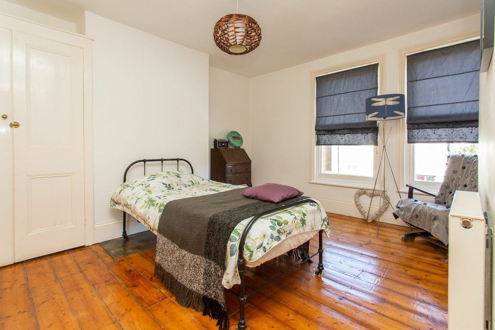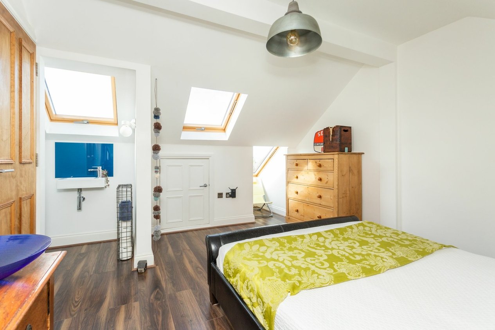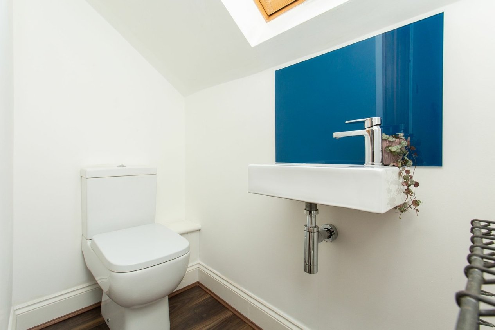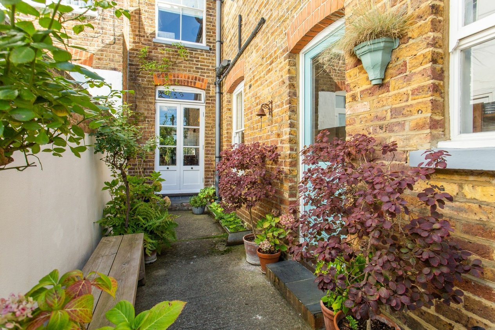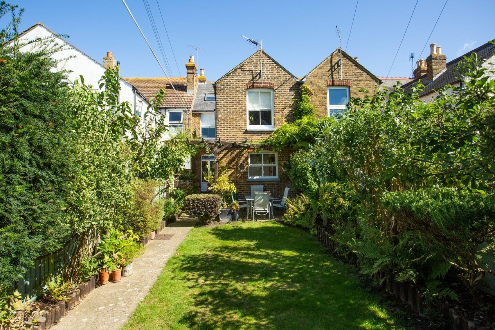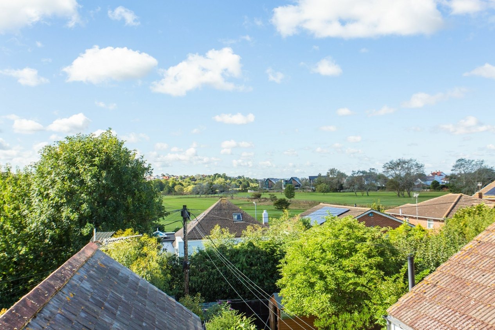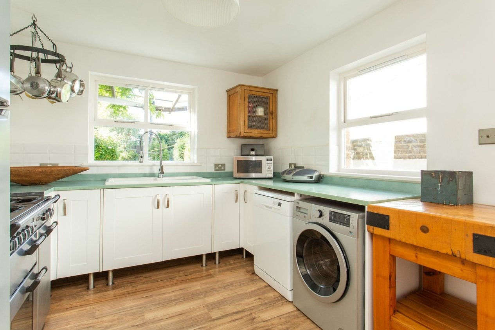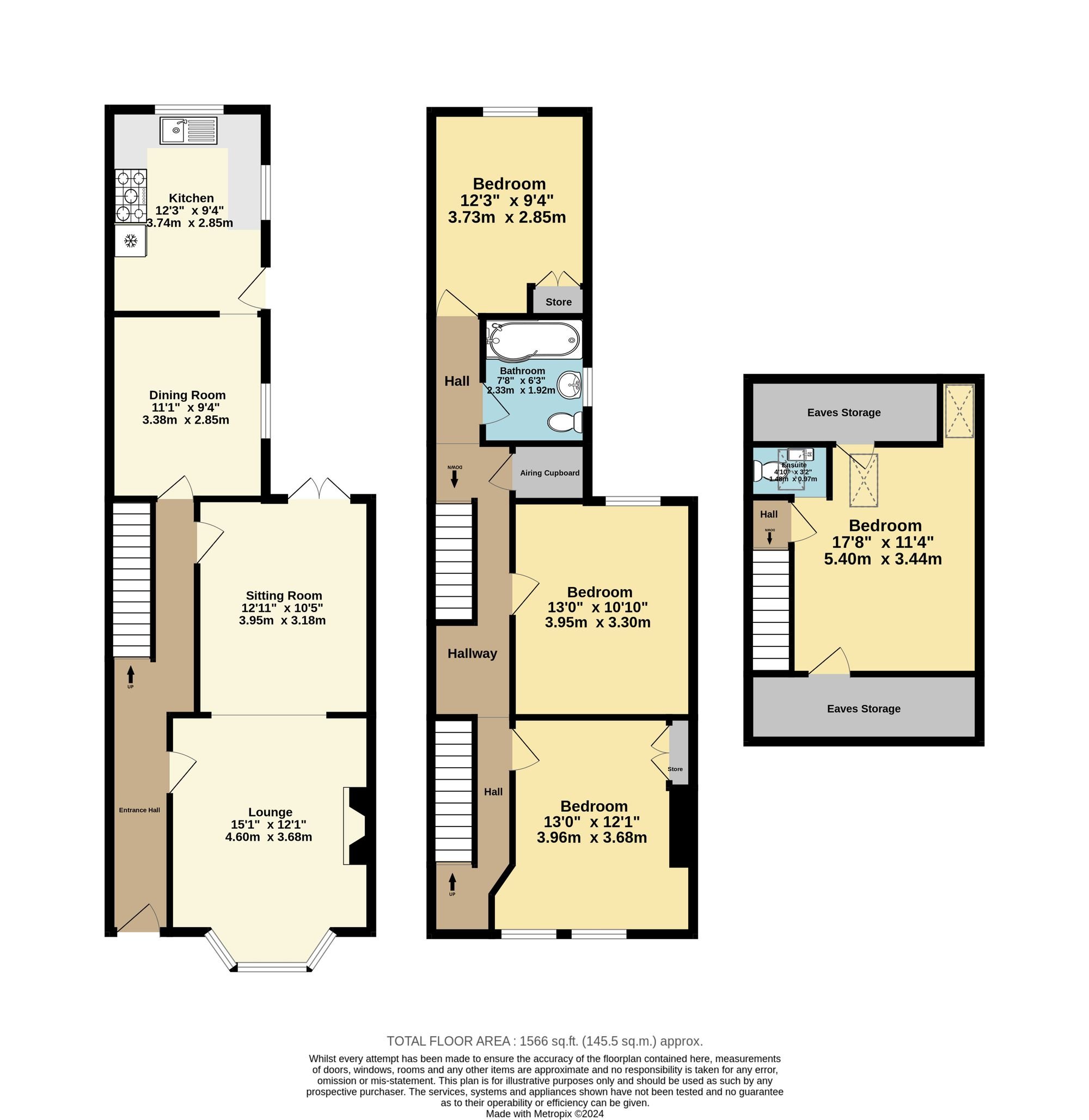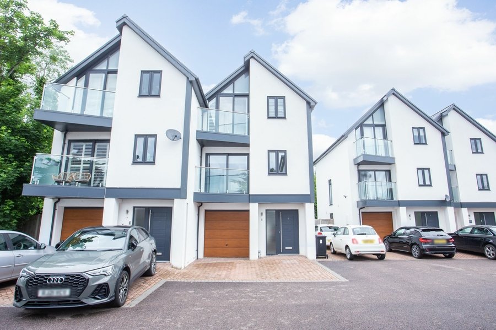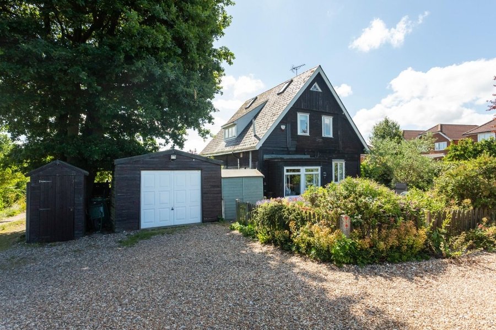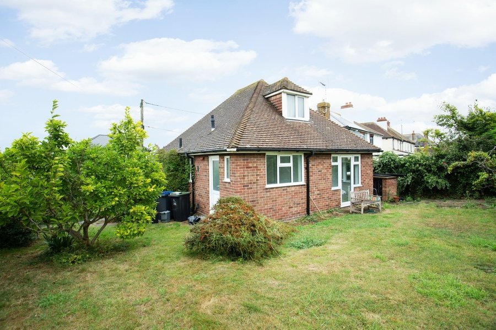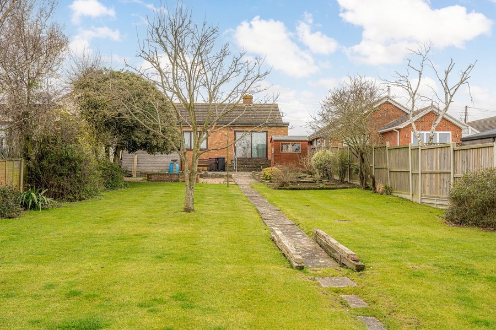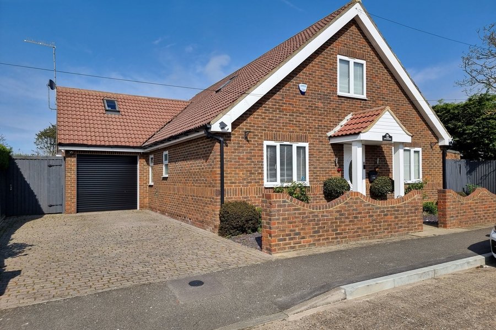Nelson Road, Whitstable, CT5
4 bedroom house for sale
Presenting an exceptional opportunity to acquire an exquisite residence in a premium location, this immaculate terraced house offers a harmonious interplay of sophisticated design and timeless elegance. Boasting an impressive four double bedrooms, two bathrooms, three reception rooms, and a mature garden this distinctive property showcases a large footprint that exudes a sense of space and luxury.
As you step inside, you are welcomed by the charm of the period features that seamlessly blend with contemporary touches, creating a warm and inviting ambience throughout. The main bedroom features a luxurious en-suite bathroom with a gorgeous view providing a private sanctuary for relaxation and rejuvenation. Furthermore, a loft conversion has been tastefully executed, housing the main bedroom and adjoining WC, which provides a private sanctuary with a gorgeous view.
Each of the four double bedrooms has been meticulously designed to provide a serene haven for rest and relaxation, while the two well-appointed bathrooms exude a sense of style and sophistication. The carefully curated reception rooms offer versatile living spaces that cater to a variety of lifestyle needs, providing the perfect setting for both relaxation and entertainment.
Situated in an enviable location, this property offers convenience and accessibility to a host of amenities, including shops, schools, Beach, tennis and golf course and transportation links. Whether you seek a vibrant urban lifestyle or a peaceful retreat from the hustle and bustle of city living, this residence provides the perfect balance of comfort and convenience.
These details are yet to be approved by the vendor.
Identification checks
Should a purchaser(s) have an offer accepted on a property marketed by Miles & Barr, they will need to undertake an identification check. This is done to meet our obligation under Anti Money Laundering Regulations (AML) and is a legal requirement. We use a specialist third party service to verify your identity. The cost of these checks is £60 inc. VAT per purchase, which is paid in advance, when an offer is agreed and prior to a sales memorandum being issued. This charge is non-refundable under any circumstances.
Room Sizes
| Entrance Hall | Leading to |
| Lounge | 15' 1" x 12' 1" (4.60m x 3.68m) |
| Sitting Room | 13' 0" x 10' 5" (3.95m x 3.18m) |
| Dining Room | 11' 1" x 9' 4" (3.38m x 2.85m) |
| Kitchen | 12' 3" x 9' 4" (3.74m x 2.85m) |
| First Floor | Leading to |
| Bedroom | 13' 0" x 12' 1" (3.96m x 3.68m) |
| Bedroom | 13' 0" x 10' 10" (3.95m x 3.30m) |
| Bathroom | 7' 8" x 6' 4" (2.33m x 1.92m) |
| Bedroom | 12' 3" x 9' 4" (3.73m x 2.85m) |
| Second Floor | |
| Bedroom | 17' 9" x 11' 3" (5.40m x 3.44m) |
