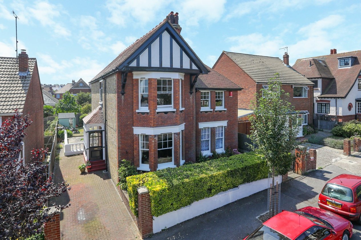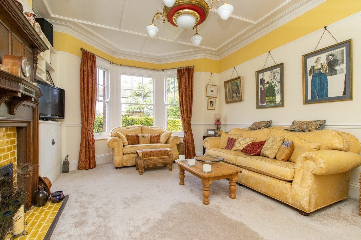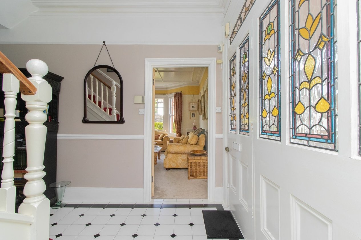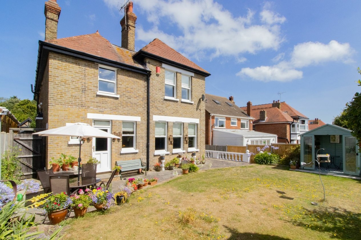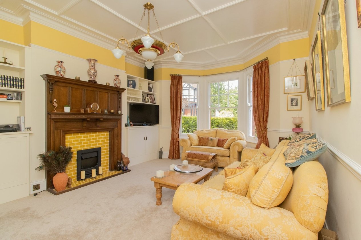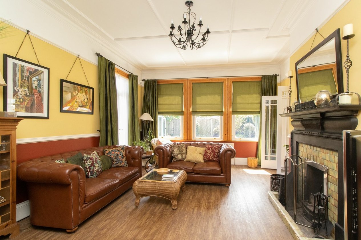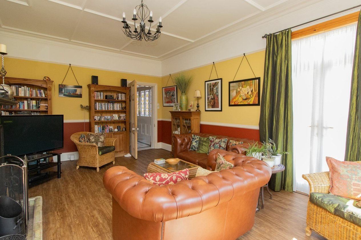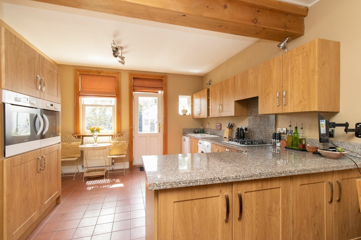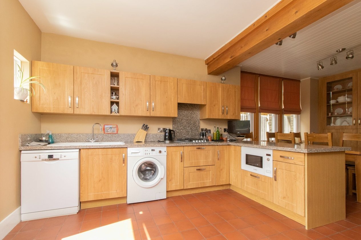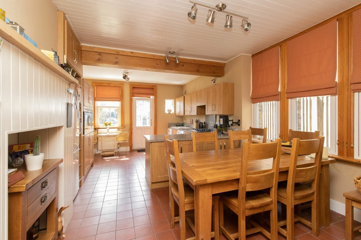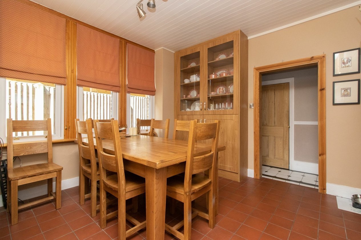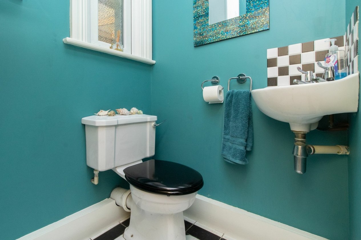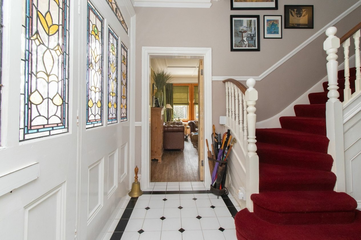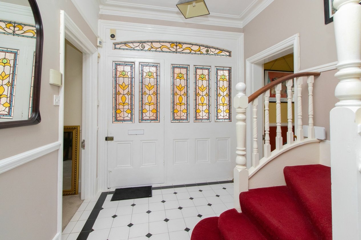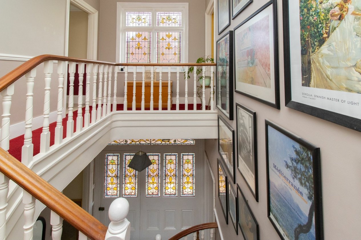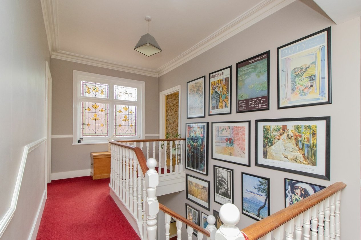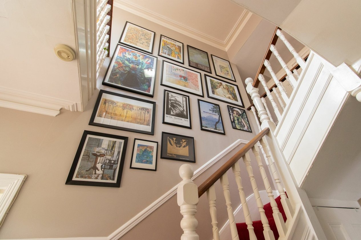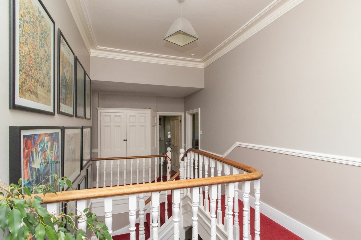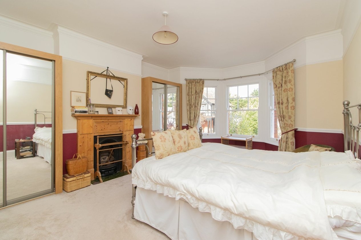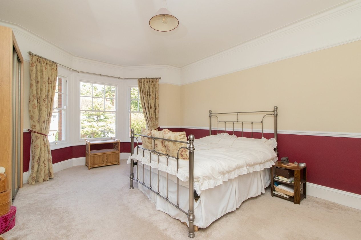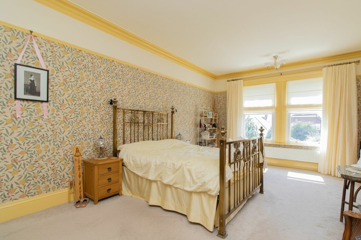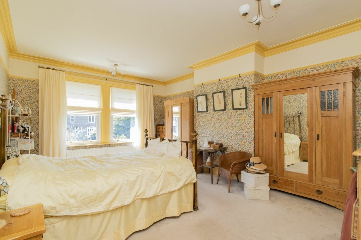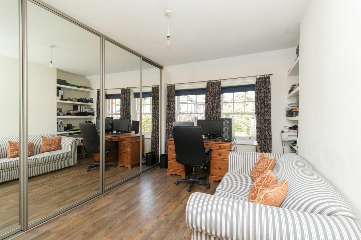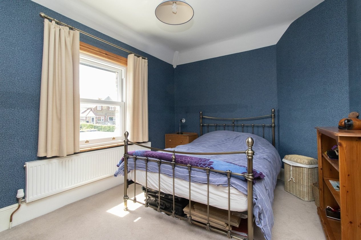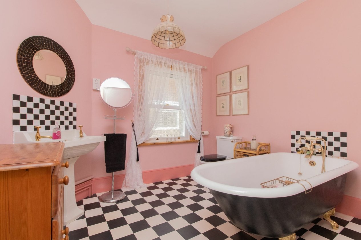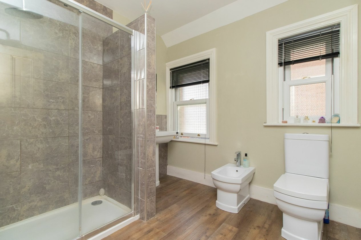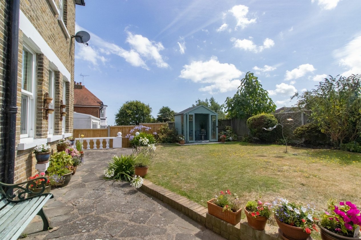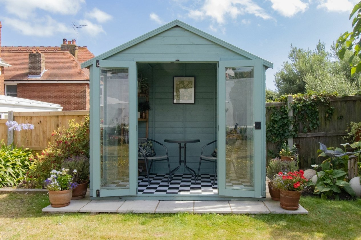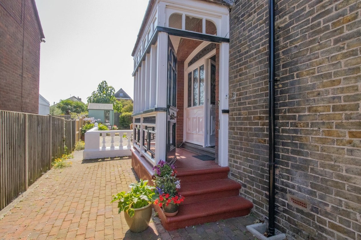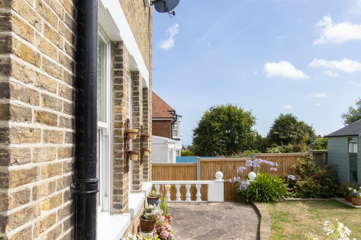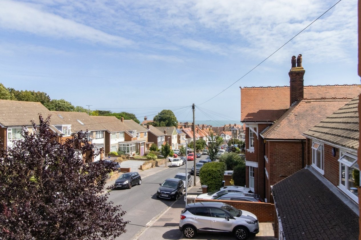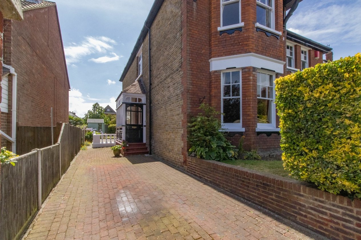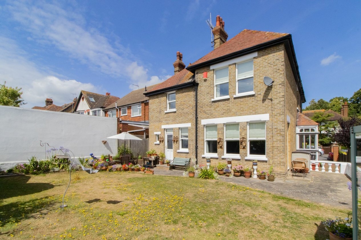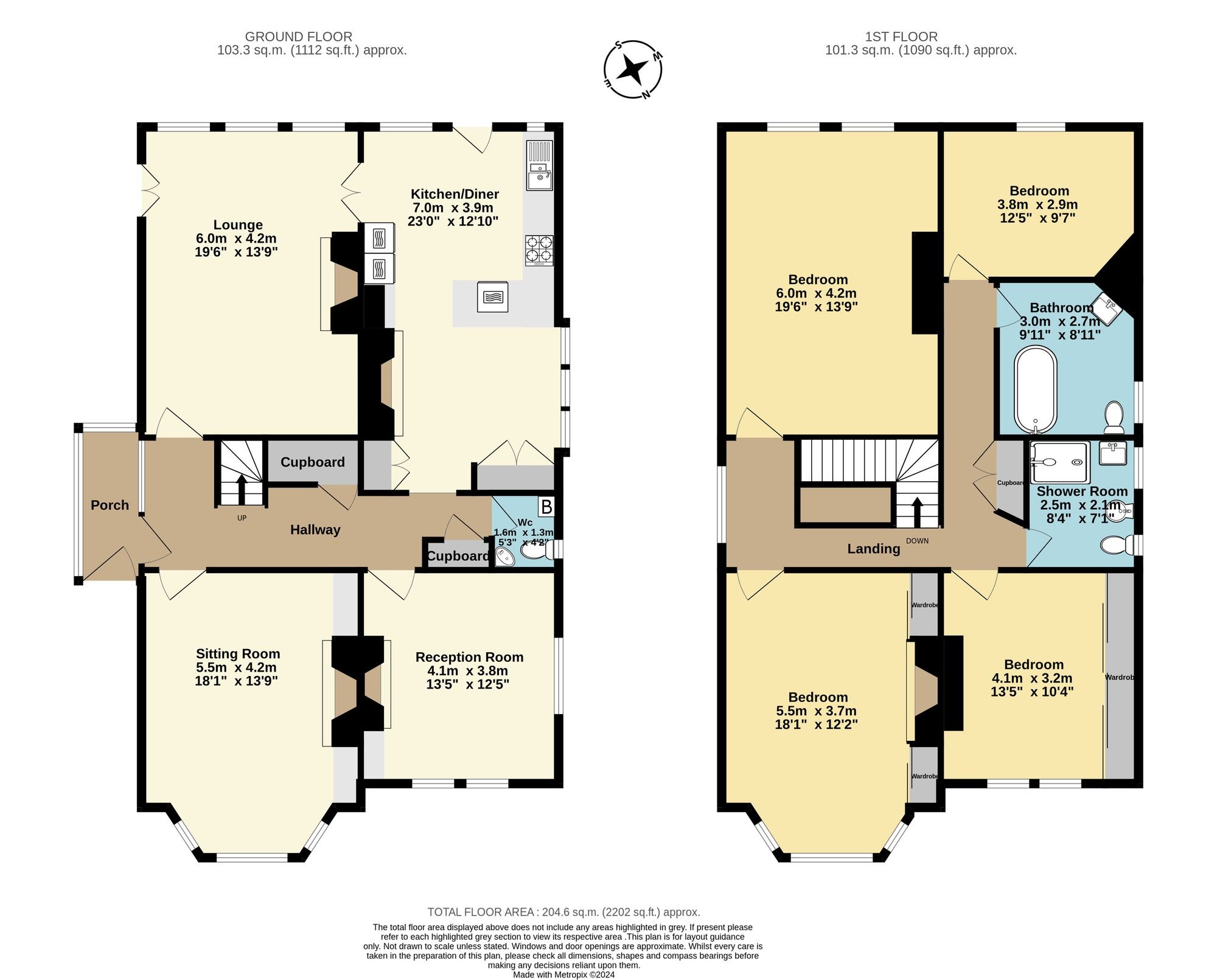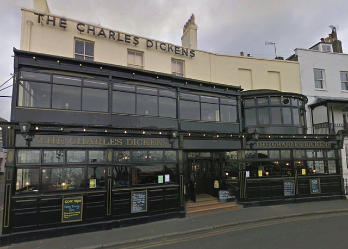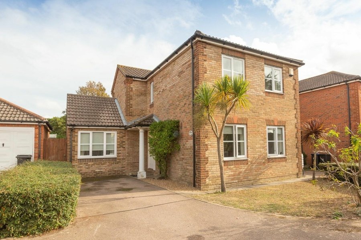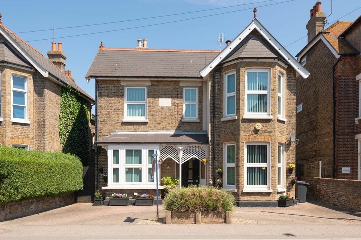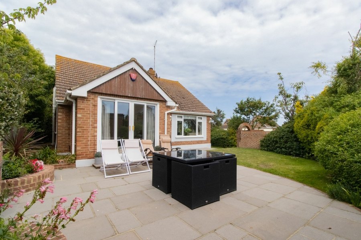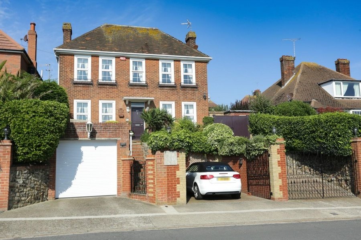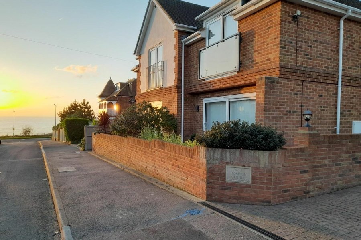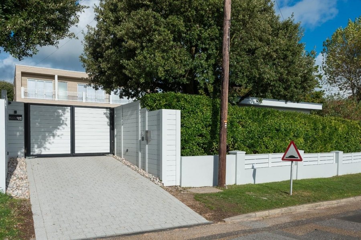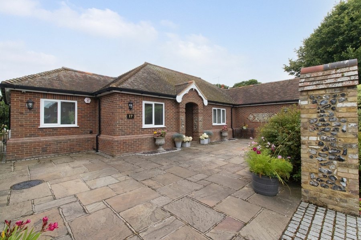Pierremont Avenue, Broadstairs, CT10
4 bedroom house for sale
Nestled in a highly sought after location of Pierremont Avenue, this captivating Edwardian four bedroom detached family home exudes elegance and charm at every turn. Stepping inside, you are greeted by a warm and inviting atmosphere that immediately feels like home. The property comprises of three reception rooms, providing ample space for family living and entertaining guests, each room adorned with stunning fireplaces, detailed coving, the beautiful stained glass windows in the hallway and landing add a touch of character and sophistication.
The ground floor of the residence boasts a spacious living room, a cosy snug perfect for unwinding after a long day, and a formal dining room or second reception room ideal for hosting memorable gatherings with loved ones. The generously sized kitchen is well-appointed with modern appliances, ample storage space, and room for a generous dining table. Completing the ground floor is a third reception room and a convenient guest cloakroom.
Ascending to the first floor, you will find the sleeping quarters that consist of four well-proportioned bedrooms flooded with natural light and distant sea views. The first floor also benefits from two family bathrooms, both elegantly designed and equipped for ultimate comfort.
Externally, the property boasts a good sized garden with patio area and summer house.
The property's advantageous location ensures access to a wealth of amenities within close proximity. Families will appreciate the proximity to highly regarded primary and secondary schools, providing convenience for busy parents. The town centre, offering an array of shops, restaurants, and cafes, is just a stone's throw away, perfect for those who enjoy the vibrancy of urban living. Furthermore, the mainline train station is within minutes, offering easy access to surrounding areas for work or leisure.
In summary, this meticulously maintained family home is a rare find, combining modern conveniences with timeless elegance. Whether you are relaxing in the comfort of the living room, hosting a dinner party in the elegant dining room, or enjoying the peace and tranquillity of the bedrooms, this property offers a lifestyle of luxury and comfort. Book your viewing today to experience the beauty and allure of this remarkable residence first-hand.
Identification checks
Should a purchaser(s) have an offer accepted on a property marketed by Miles & Barr, they will need to undertake an identification check. This is done to meet our obligation under Anti Money Laundering Regulations (AML) and is a legal requirement. We use a specialist third party service to verify your identity. The cost of these checks is £60 inc. VAT per purchase, which is paid in advance, when an offer is agreed and prior to a sales memorandum being issued. This charge is non-refundable under any circumstances.
Room Sizes
| Entrance Hall | Leading to |
| Snug | 18' 1" x 13' 9" (5.50m x 4.20m) |
| Living Room | 19' 8" x 13' 9" (6.00m x 4.20m) |
| Kitchen | 23' 0" x 12' 10" (7.00m x 3.90m) |
| Wc | 5' 3" x 4' 3" (1.60m x 1.30m) |
| Reception Room | 13' 5" x 12' 6" (4.10m x 3.80m) |
| First Floor | Leading to |
| Bedroom | 17' 7" x 12' 2" (5.35m x 3.70m) |
| Bedroom | 13' 5" x 10' 6" (4.10m x 3.20m) |
| Bedroom | 19' 8" x 13' 9" (6.00m x 4.20m) |
| Bathroom | 9' 10" x 8' 10" (3.00m x 2.70m) |
| Shower | 8' 2" x 6' 11" (2.50m x 2.10m) |
| Bedroom | 12' 6" x 9' 6" (3.80m x 2.90m) |
