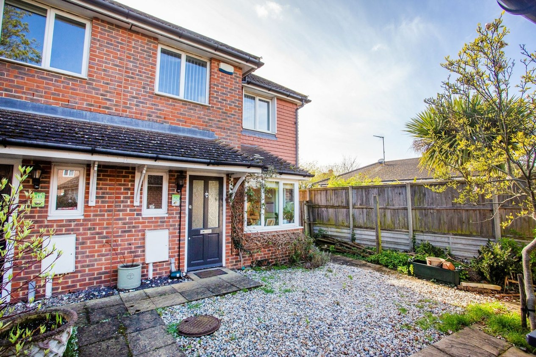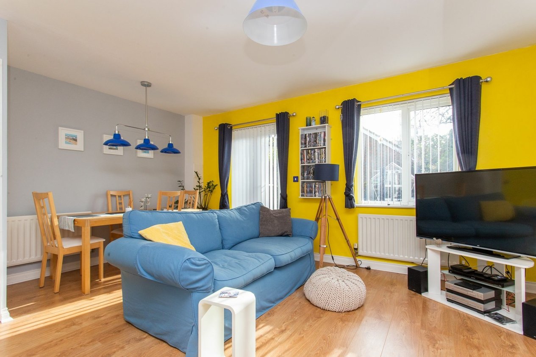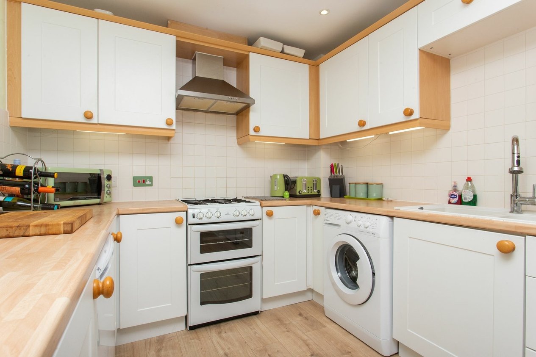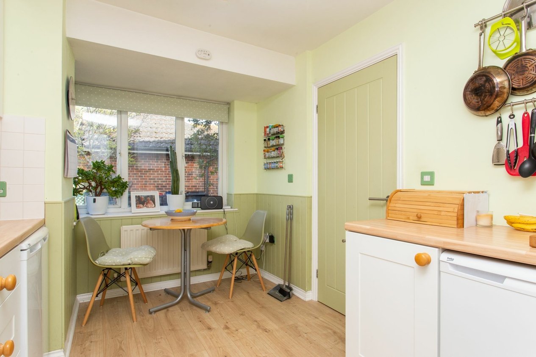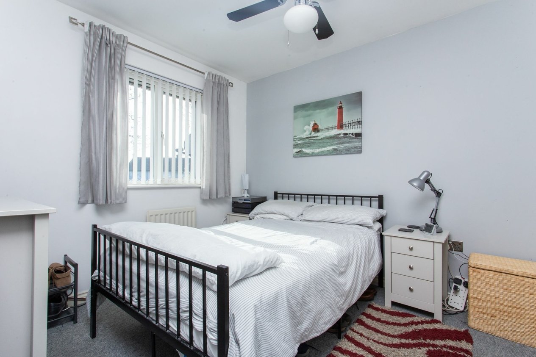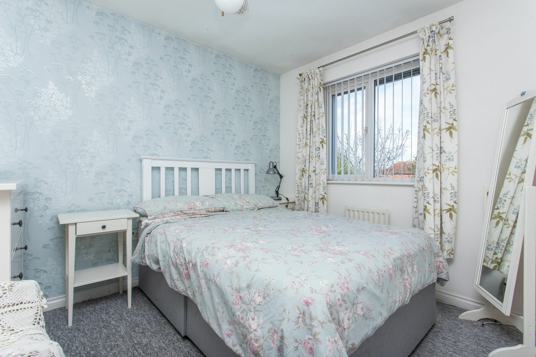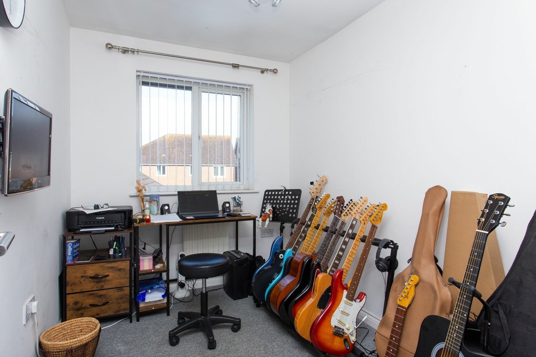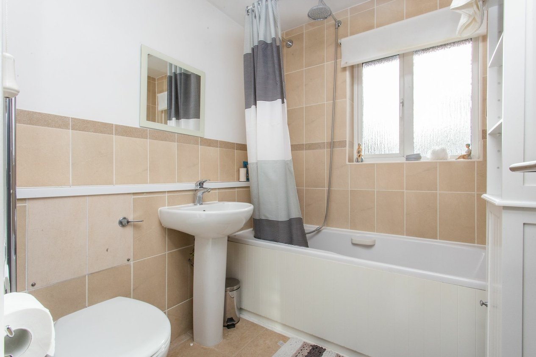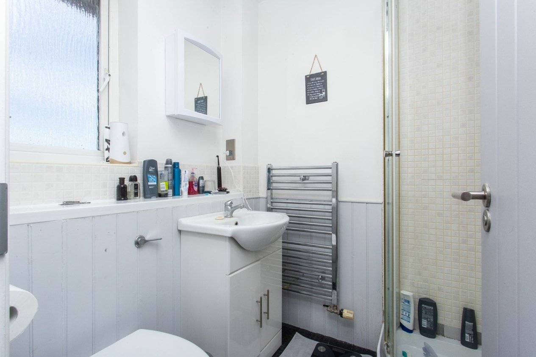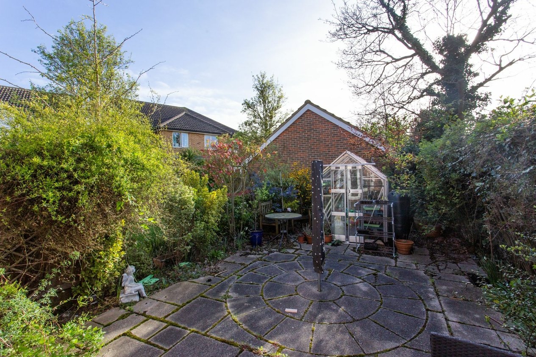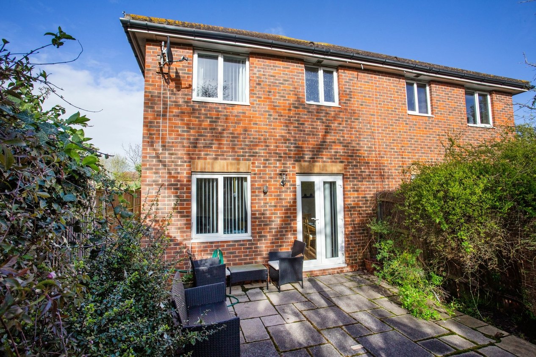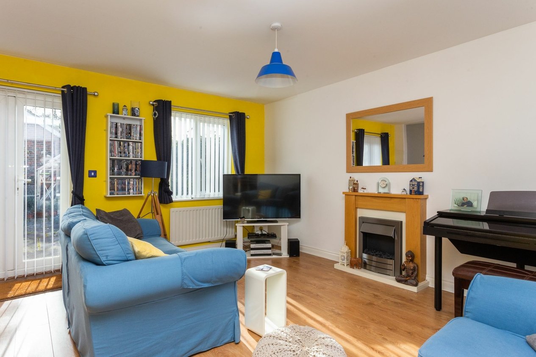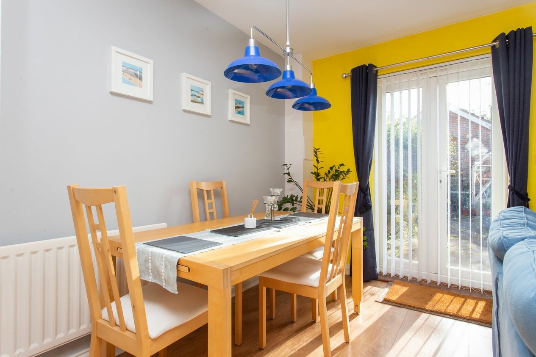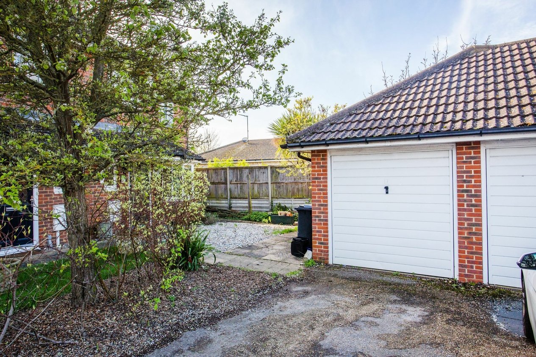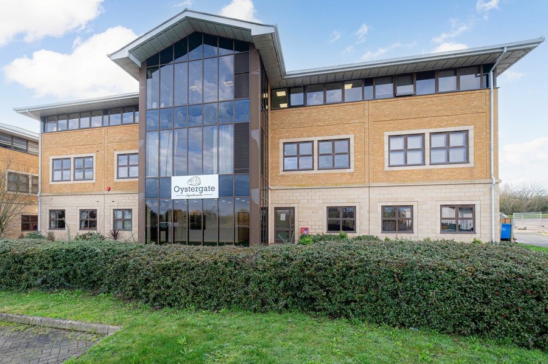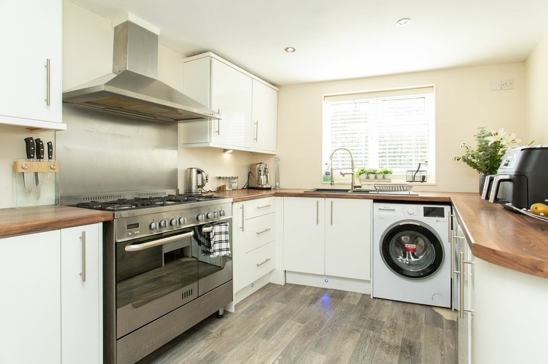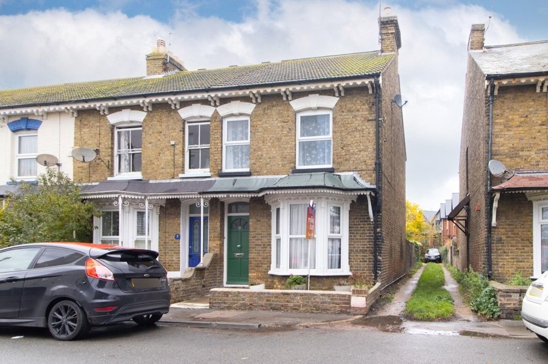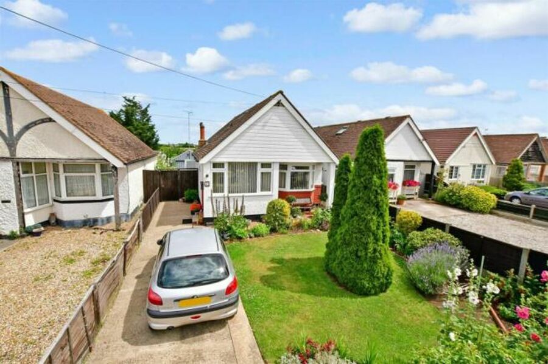Quinneys Place, Whitstable, CT5
3 bedroom house for sale
Nestled within a small and charming development and built approximately 20 years ago, this three-bedroom semi-detached property offers a wonderful opportunity for those seeking a comfortable and well-appointed home.
Upon entering the property, one is greeted by a well-designed layout that sets the tone for easy living. The kitchen-breakfast room to the front offers a bright and comfortable space for preparing meals and enjoying a morning cup of coffee. To the rear, the lounge-diner provides a versatile area for relaxation and entertaining, boasting ample natural light that flows through the space.
Upstairs, the property hosts the family bathroom, alongside three bedrooms. The master bedroom features an en-suite shower room that adds a touch of luxury to the living experience. Convenience is key with the presence of a downstairs WC, ensuring practicality for residents and guests alike.
For those with vehicles, a single garage and parking space are included within the property, alongside additional visitor spaces for guests. The enclosed rear garden offers a private outdoor sanctuary for relaxation and recreation.
The property's location is equally impressive, with its proximity to the Chestfield & Swalecliffe train station providing excellent transport links. Residents can also benefit from the convenience of being just half a mile away from Tankerton and its vibrant parade of shops and restaurants, adding a touch of cosmopolitan flair to the local amenities. Furthermore, the seafront is less than a 10-minute walk away, providing residents with the opportunity to enjoy leisurely strolls along the coast.
In summary, this property presents an attractive proposition for those seeking a well-appointed home within a well-established community. With its thoughtful design, convenient location, and desirable amenities, it offers a rare opportunity to embrace a comfortable and convenient lifestyle in a peaceful setting.
Identification checks
Should a purchaser(s) have an offer accepted on a property marketed by Miles & Barr, they will need to undertake an identification check. This is done to meet our obligation under Anti Money Laundering Regulations (AML) and is a legal requirement. We use a specialist third party service to verify your identity. The cost of these checks is £60 inc. VAT per purchase, which is paid in advance, when an offer is agreed and prior to a sales memorandum being issued. This charge is non-refundable under any circumstances.
Room Sizes
| Entrance | Leading to |
| Wc | With Toilet and Hand Wash Basin |
| Kitchen | 13' 4" x 8' 6" (4.06m x 2.59m) |
| Lounge/Diner | 15' 4" x 15' 2" (4.68m x 4.62m) |
| First Floor | Leading to |
| Bathroom | 6' 9" x 6' 3" (2.07m x 1.91m) |
| Bedroom | 10' 2" x 9' 1" (3.11m x 2.77m) |
| En-suite | With Shower, Toilet and Hand Wash Basin |
| Bedroom | 9' 10" x 9' 1" (3.00m x 2.77m) |
| Bedroom | 9' 11" x 6' 10" (3.02m x 2.09m) |
