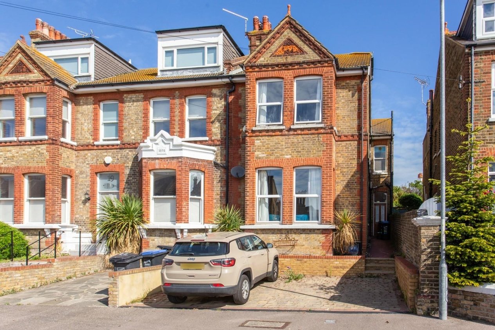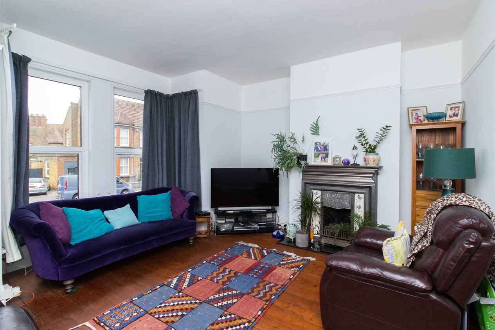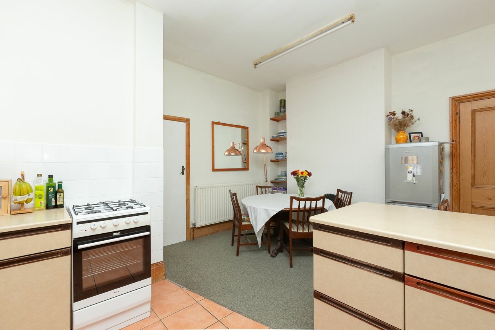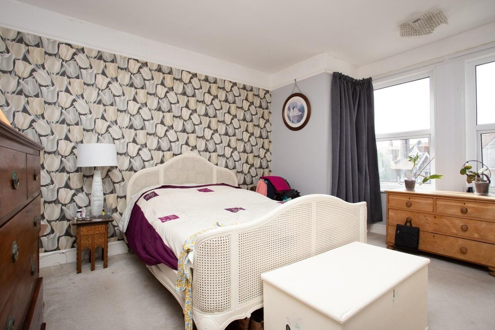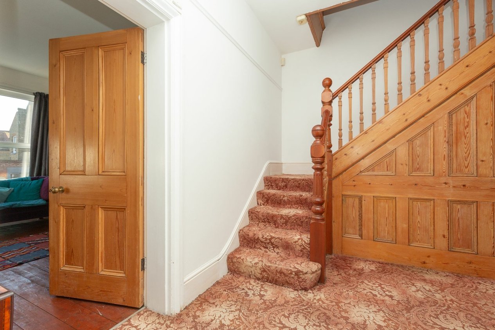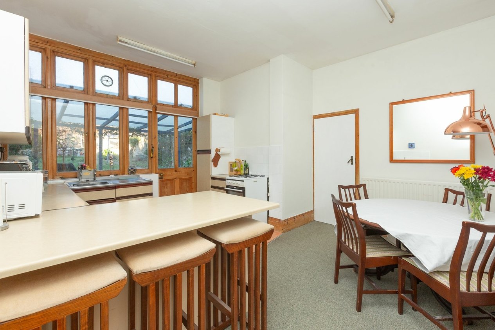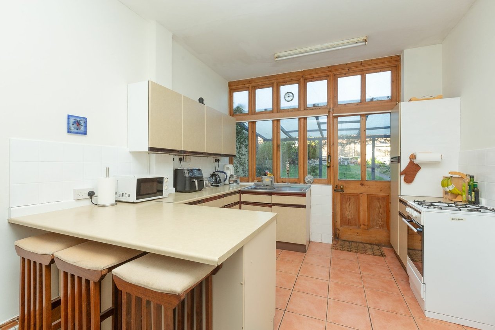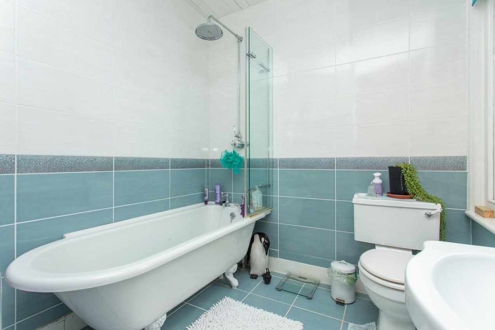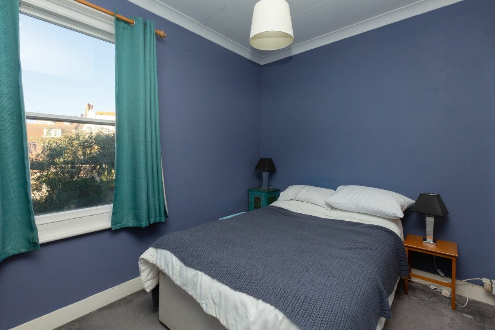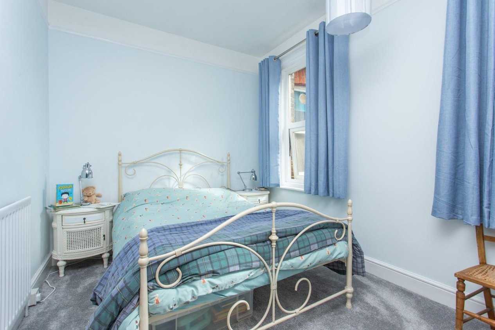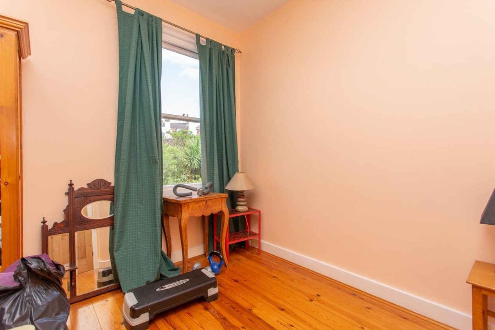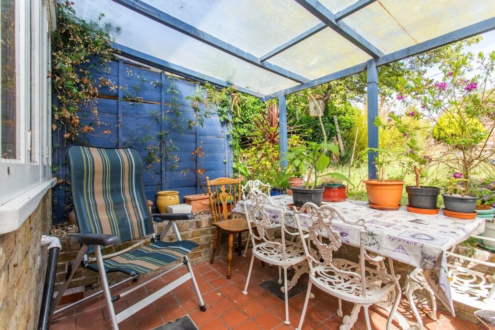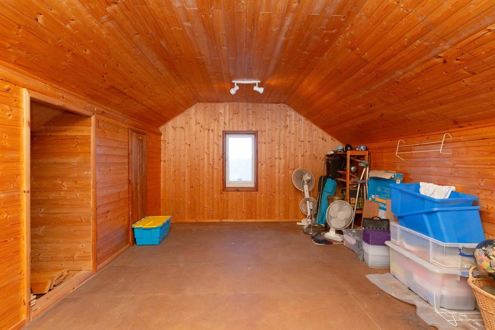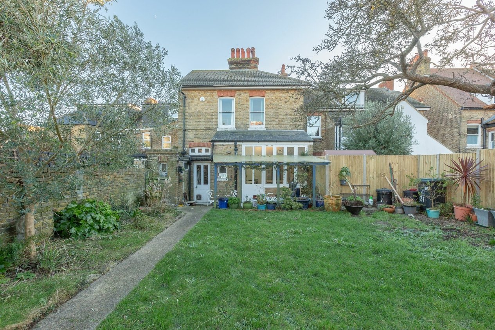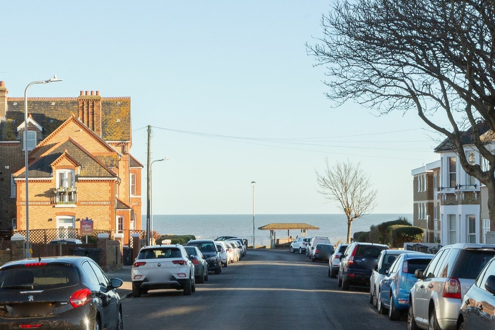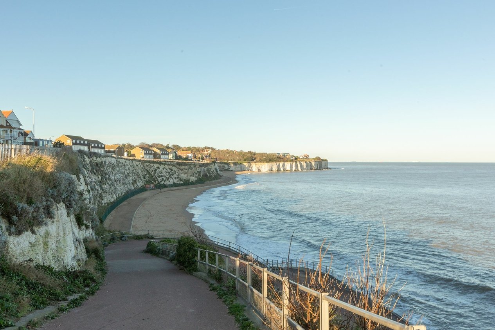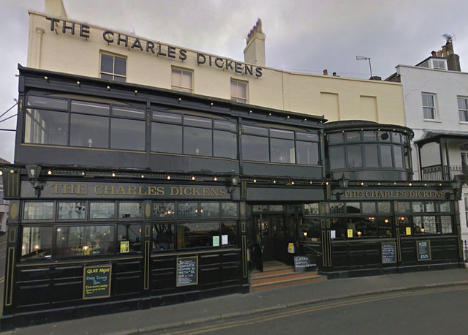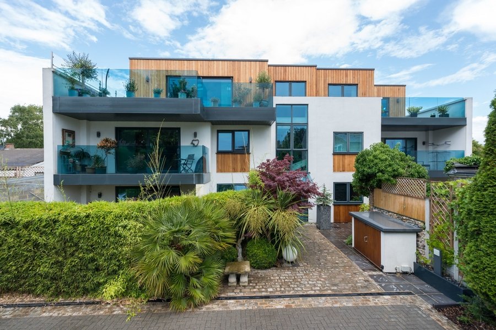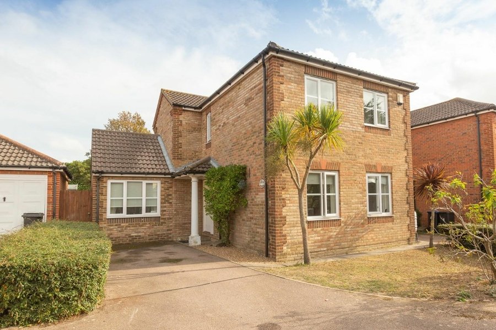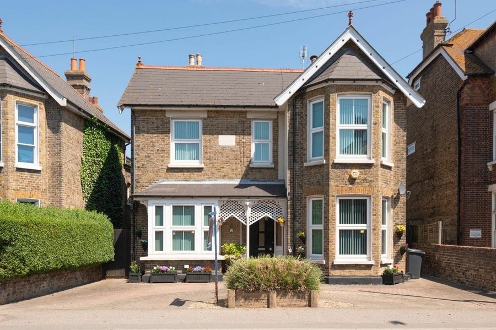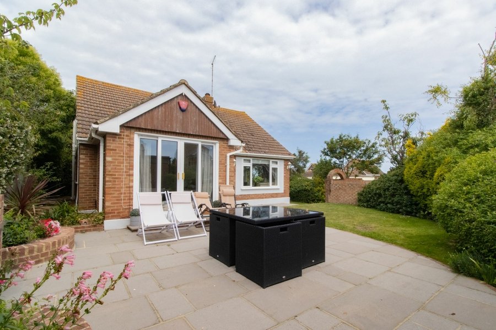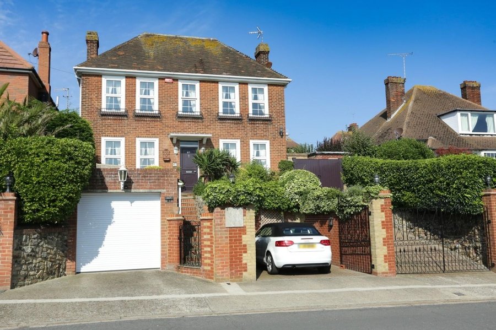Rectory Road, Broadstairs, CT10
4 bedroom house for sale
Situated in the heart of Broadstairs on the popular 'Rectory Road' is this four bedroom, semi detached period home boasting off street parking, a rare find this close to the centre of town. This stunning property boasts a spacious entrance hallway leading to a bright front lounge, furthermore to this there is a second reception room which could be used for several different uses. To the rear of the property is a large kitchen with patio doors leading out to a lean to on the rear of the property, you also have a utility room and downstairs WC. To the first floor you have the large master bedroom to the front boasting sea views plus a further three double bedrooms and a family bathroom. Externally to the front there is off street parking for a couple of cars with side access to the sunny aspect rear garden, with a paved patio area ideal for al fresco dining and a raised lawned area. This beautiful property boasts charm and character throughout. Broadstairs offers a variety of shops, bars, restaurants and cafes as well as a mainline railway station providing a high-speed rail link to London. There are a number of leisure and recreational facilities in the area as well as a number of highly regarded schools. In our opinion this beautiful property is the perfect family home by the sea.
Room Sizes
| Ground Floor | |
| Hallway | |
| Lounge | 4.78m x 4.52m (15'8 x 14'10). |
| Dining Room | 4.52m x 3.48m (14'10 x 11'5). |
| Kitchen/Breakfast Room | 4.93m x 4.22m (16'2 x 13'10). |
| Utility Room | |
| WC | |
| First Floor | |
| Landing | |
| Bedroom | 3.12m x 3.05m (10'3 x 10'0). |
| Bedroom | 4.11m x 2.67m (13'6 x 8'9). |
| Bedroom | 4.52m x 4.24m (14'10 x 13'11). |
| Bedroom | 3.05m x 3.02m (10'0 x 9'11). |
| Bathroom | 3.10m x 2.13m (10'2 x 7'0). |
| Second Floor | |
| Loft Room | 4.78m x 3.45m (15'8 x 11'4). |
| Eaves Storage |
