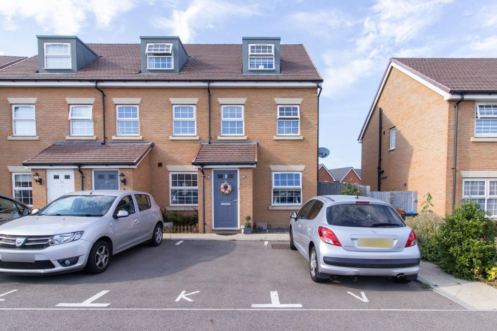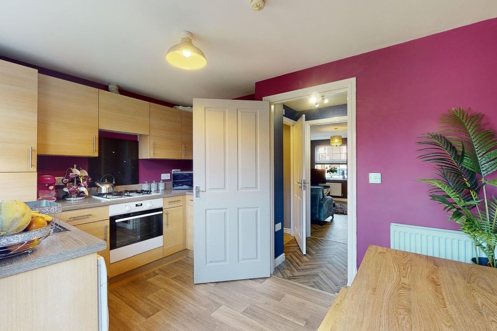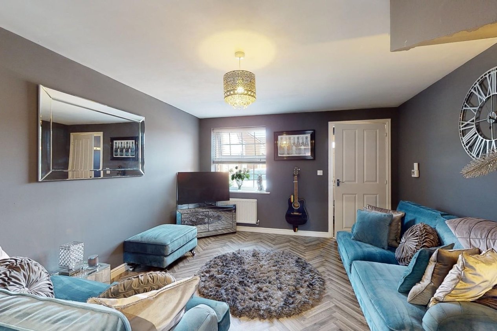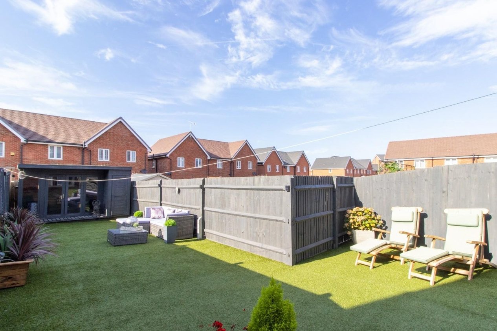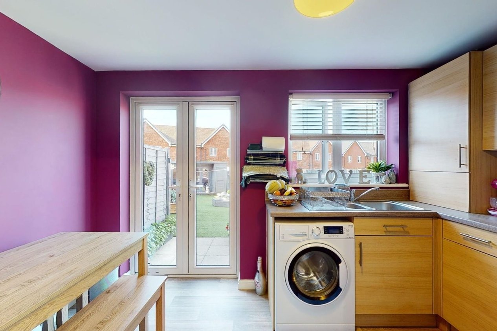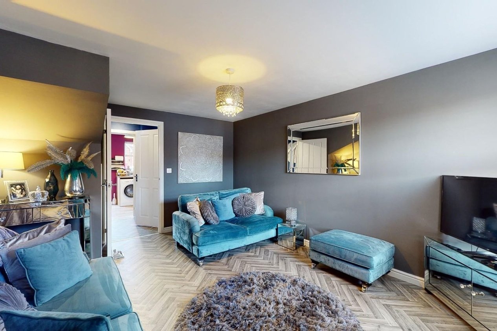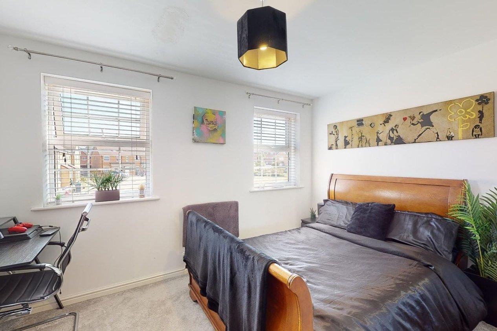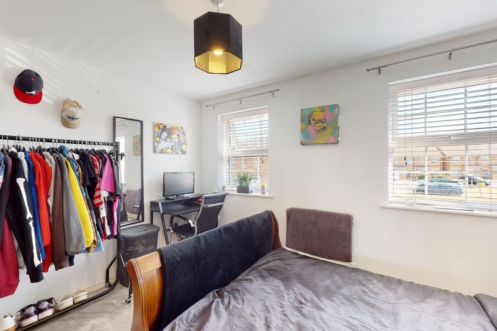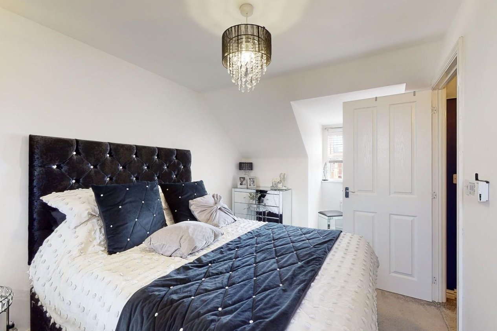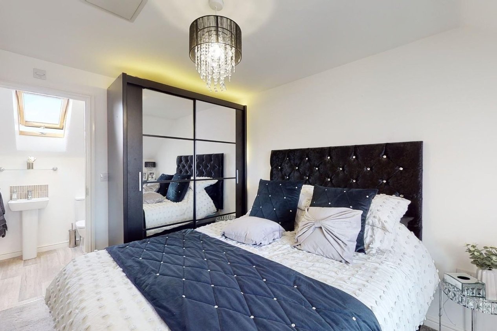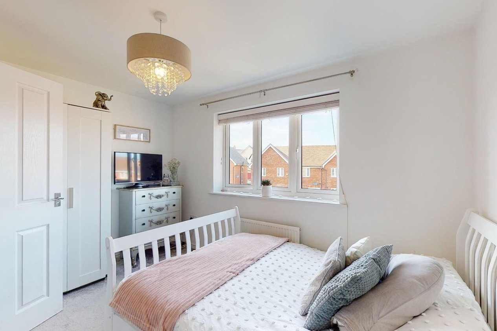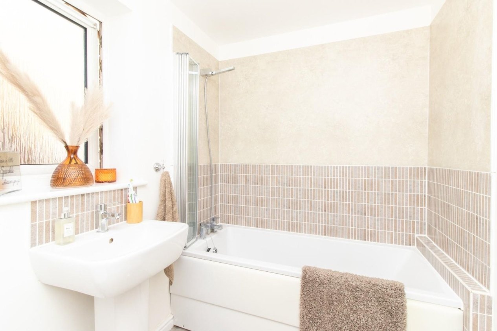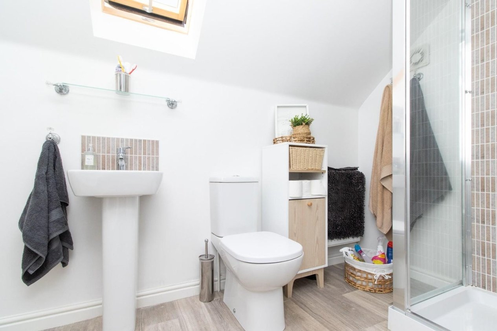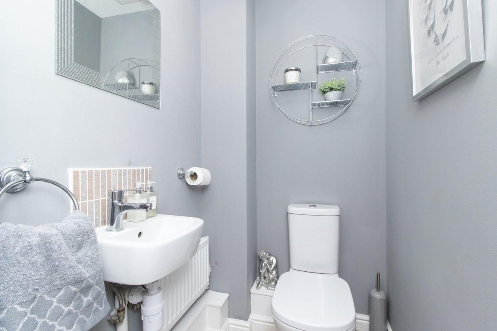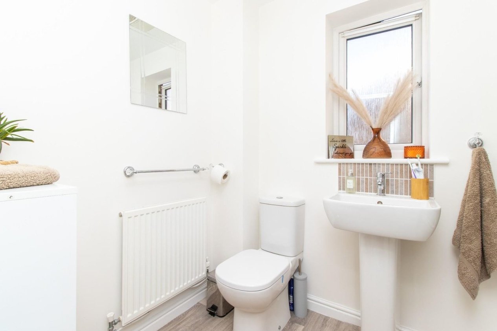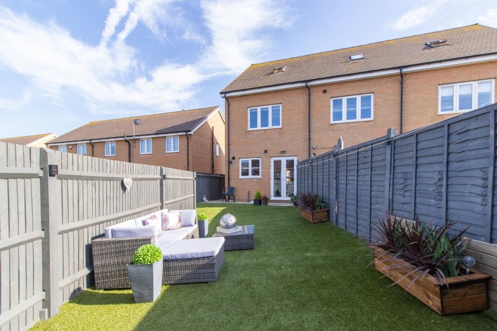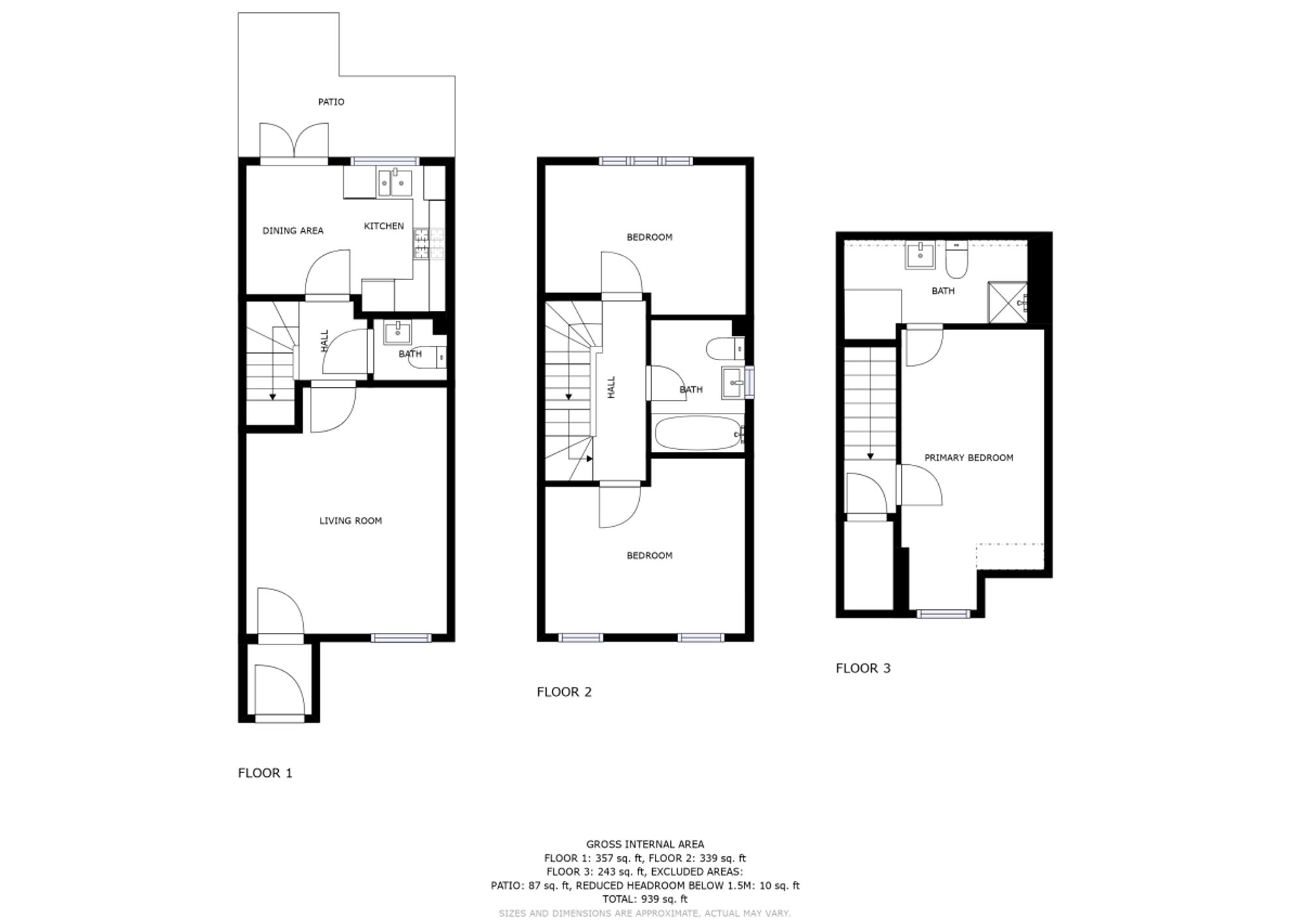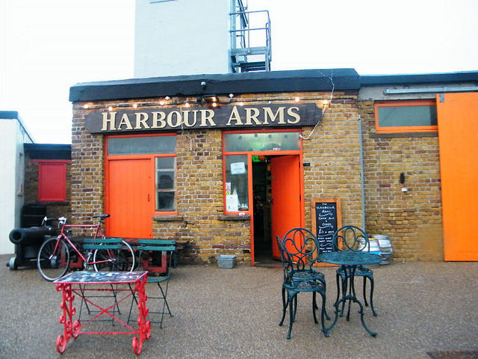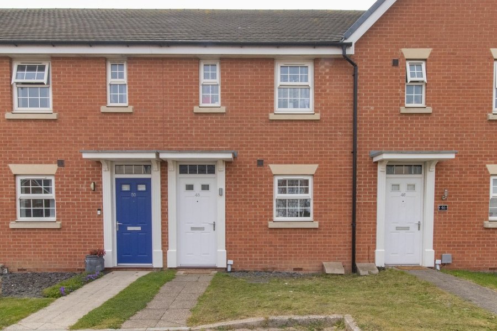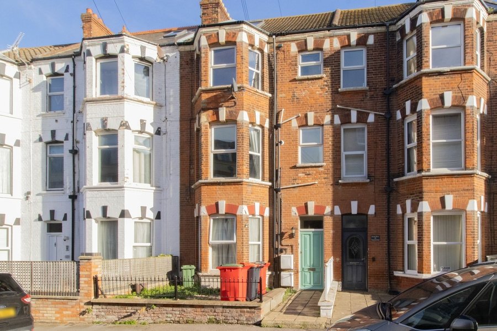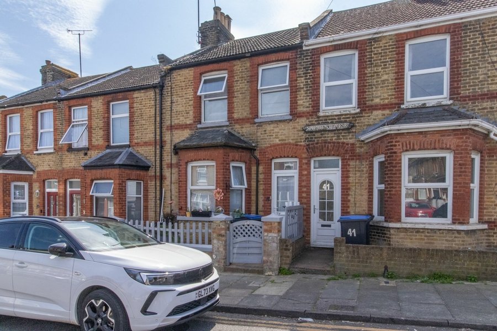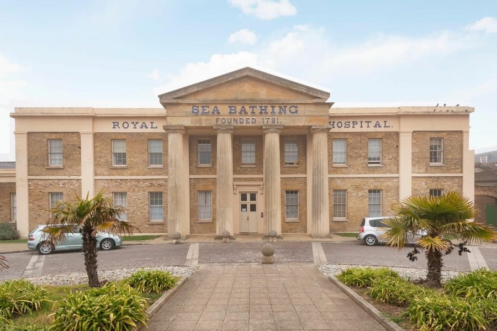Richborough Close, Margate, CT9
3 bedroom house for sale
Miles and Barr are delighted to offer to the market this modern family town house situated on the hugely popular Westwood Cross development. This property is within walking distance of local amenities and local bus routes.
The ground floor of the property consists of a porch entrance, an open plan lounge/dining room, additional WC and separate kitchen with doors leading out to the low maintenance rear garden featuring astro turf and patio. The first floor comprises of two double bedrooms and a family bathroom with the second floor having a further spacious bedroom with an en-suite.
Further benefits to the property include allocated parking with ample of visitor bays and plenty of storage throughout. This is an opportunity not to be missed, so please call sole agents Miles and Barr to arrange your internal viewing seven days a week!
Identification checks
Should a purchaser(s) have an offer accepted on a property marketed by Miles & Barr, they will need to undertake an identification check. This is done to meet our obligation under Anti Money Laundering Regulations (AML) and is a legal requirement. | We use a specialist third party service to verify your identity provided by Lifetime Legal. The cost of these checks is £60 inc. VAT per purchase, which is paid in advance, directly to Lifetime Legal, when an offer is agreed and prior to a sales memorandum being issued. This charge is non-refundable under any circumstances.
Room Sizes
| Entrance | Leading to |
| Lounge | 4.50m x 3.61m (14'9 x 11'10). |
| Kitchen | 3.58m x 2.84m (11'9 x 9'4). |
| First Floor | Leading to |
| Cloakroom | 1.32m x 1.07m (4'4 x 3'6). |
| Bedroom One | 4.88m x 2.57m (16'0 x 8'5). |
| En-Suite Shower Room | 2.84m x 1.78m (9'4 x 5'10). |
| Bedroom Two | 3.58m x 2.64m (11'9 x 8'8). |
| Bedroom Three | 3.58m x 3.15m (11'9 x 10'4). |
| Bathroom | 2.36m x 1.68m (7'9 x 5'6). |
