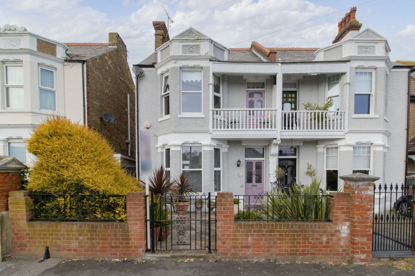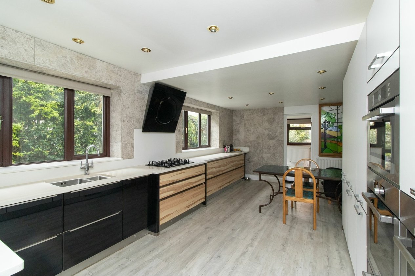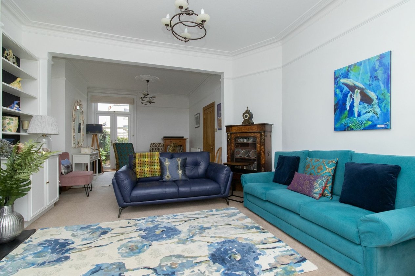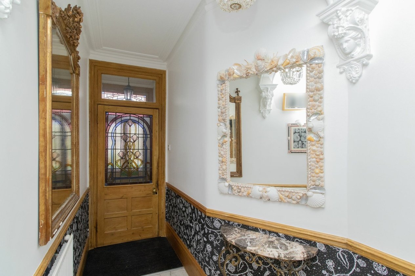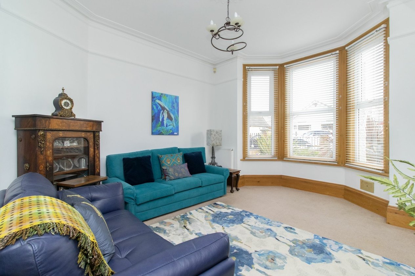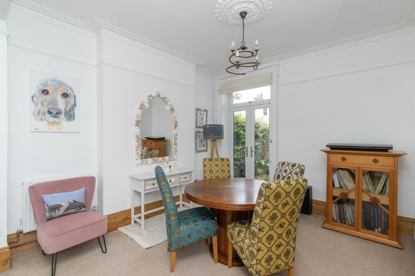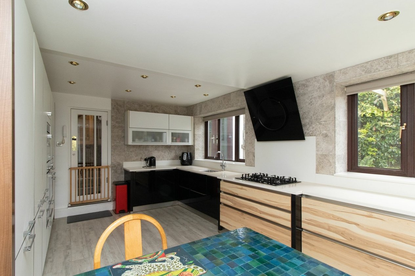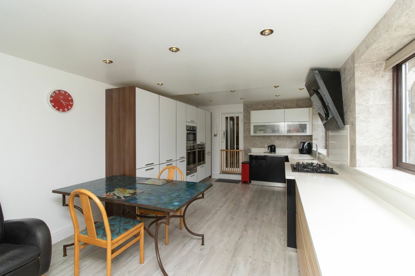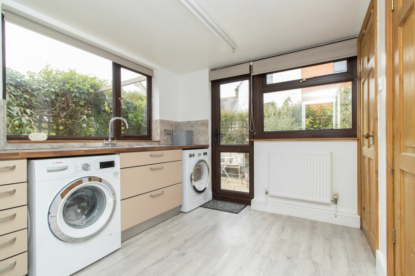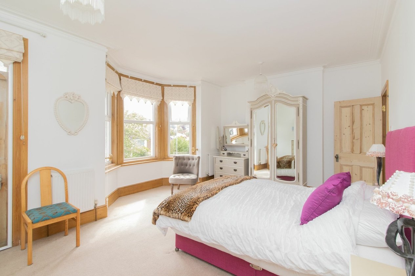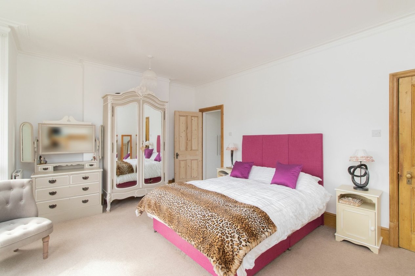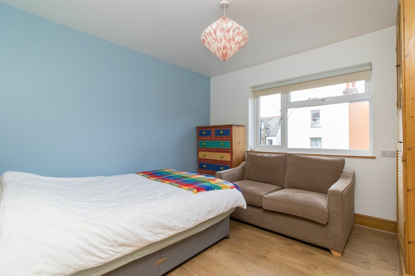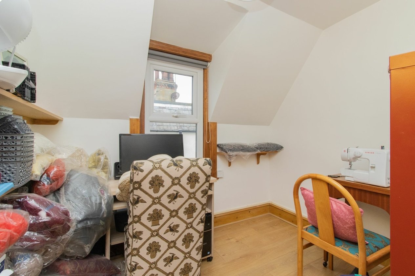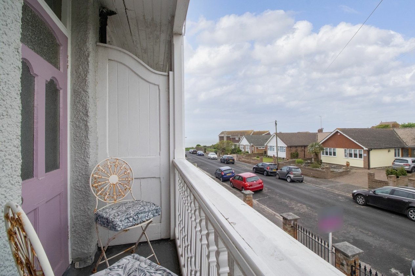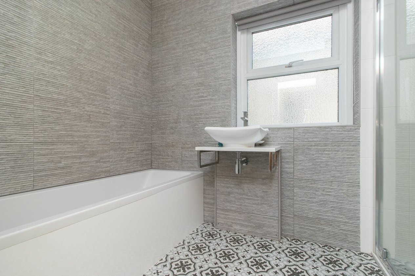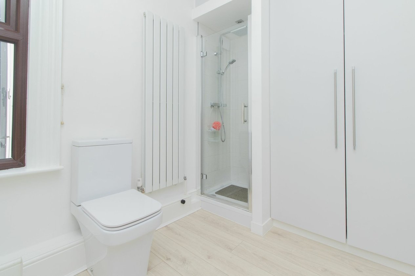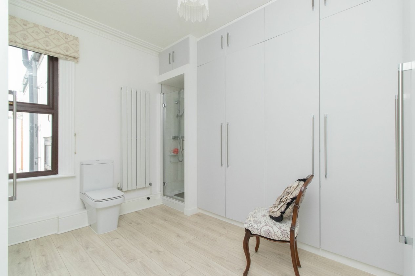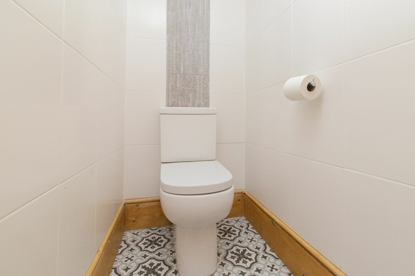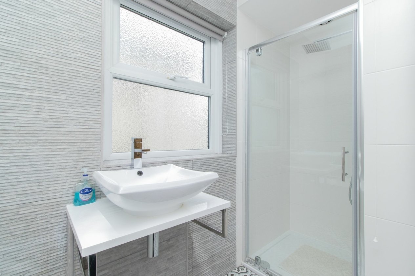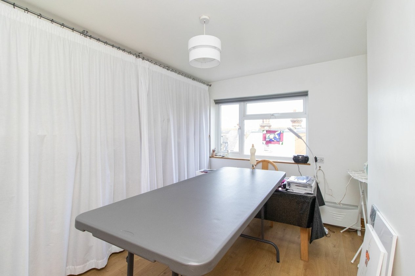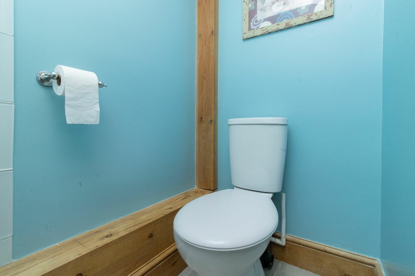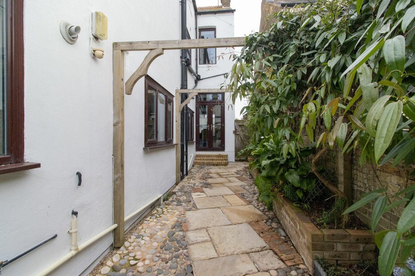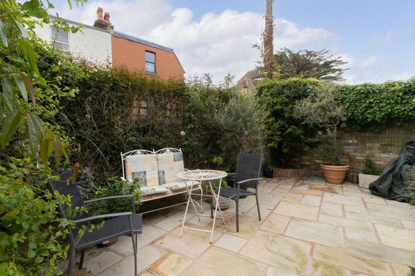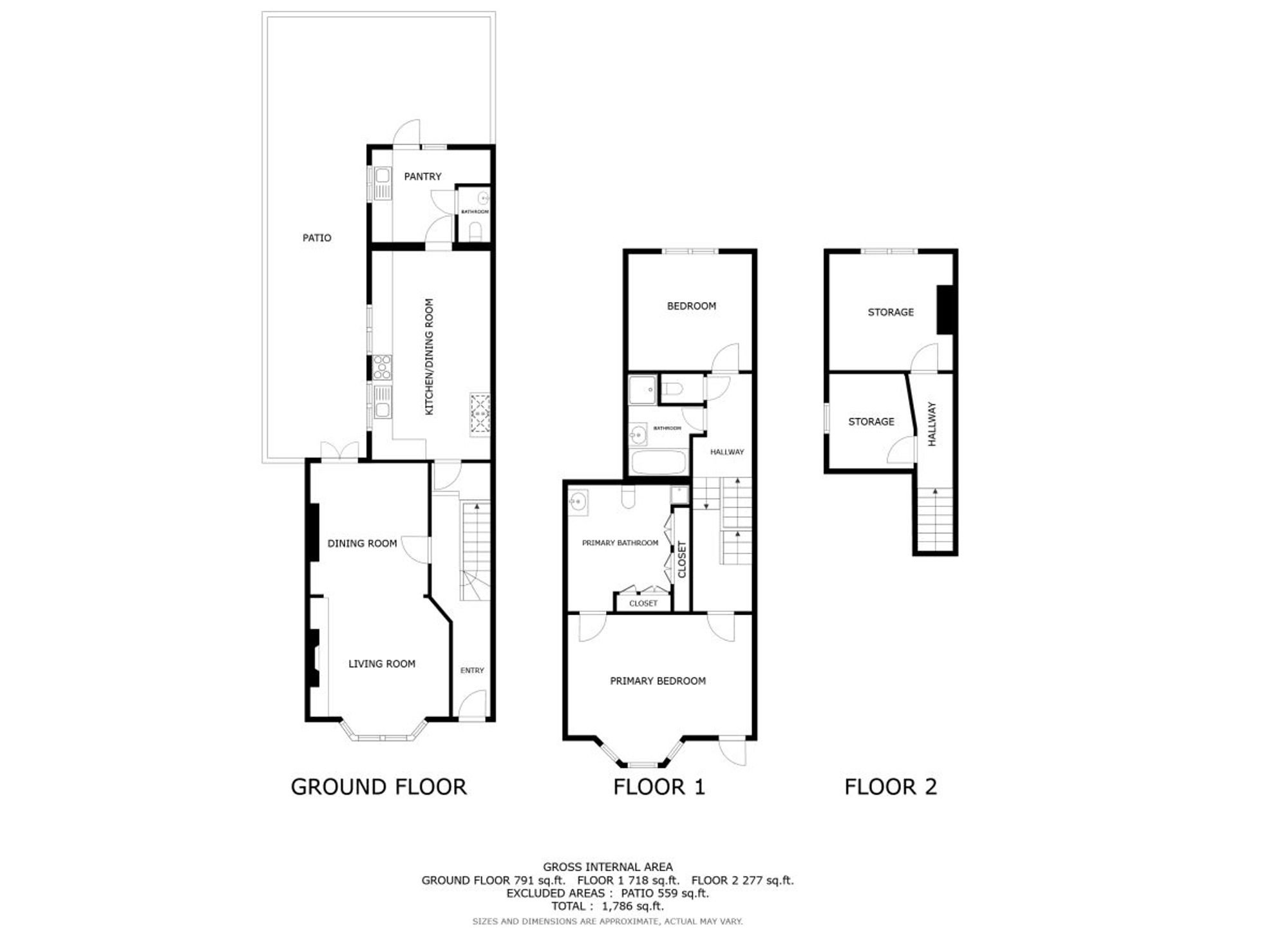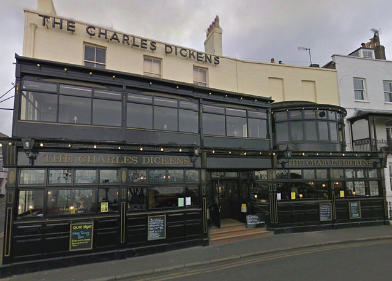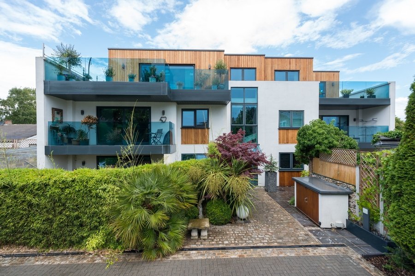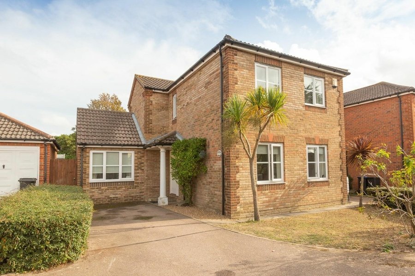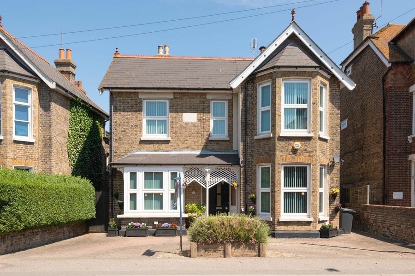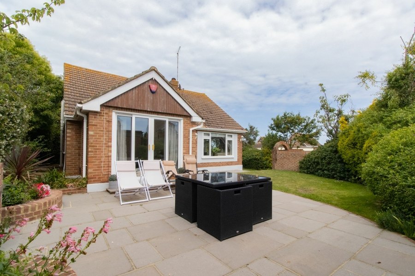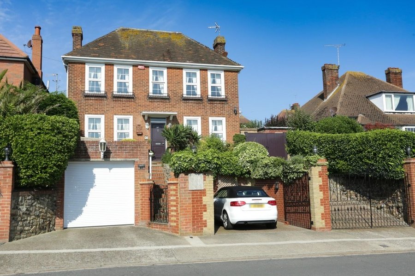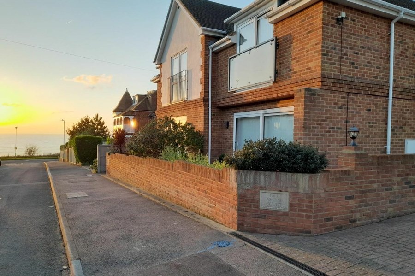Seapoint Road, Broadstairs, CT10
5 bedroom house for sale
Situated in a prime location just moments away from Louisa & Viking Bay, Broadstairs town centre, and various amenities, this five-bedroom Edwardian semi-detached home offers a distinguished living experience. Boasting two reception rooms, a fully fitted kitchen with a separate utility room, and a master bedroom with a walk-in en-suite/dressing room that could be repurposed as a large fifth bedroom, this property combines traditional charm with modern conveniences.
One of many highlights of this property is the Edwardian balcony that showcases breath-taking sea views just yards away, providing a tranquil retreat for moments of relaxation. Whether you enjoy hosting gatherings in the elegant reception rooms or preparing meals in the spacious kitchen, this home offers versatile living spaces for both comfort and entertainment.
With its timeless architectural appeal and proximity to the coast, this Edwardian gem presents a rare opportunity to own a piece of history in a coveted location. Experience seaside living at its finest in this remarkable property encapsulating both elegance and functionality.
Identification checks
Should a purchaser(s) have an offer accepted on a property marketed by Miles & Barr, they will need to undertake an identification check. This is done to meet our obligation under Anti Money Laundering Regulations (AML) and is a legal requirement. We use a specialist third party service to verify your identity. The cost of these checks is £60 inc. VAT per purchase, which is paid in advance, when an offer is agreed and prior to a sales memorandum being issued. This charge is non-refundable under any circumstances.
Room Sizes
| Entrance | Door to: |
| Entrance Hall | Leading to: |
| Lounge/Diner | 27' 0" x 12' 7" (8.24m x 3.84m) |
| Kitchen/Breakfast Room | 20' 5" x 11' 2" (6.23m x 3.41m) |
| Utility Room | 11' 2" x 9' 3" (3.41m x 2.82m) |
| WC | 5' 2" x 3' 3" (1.58m x 0.98m) |
| First Floor | Leading to: |
| Bedroom | 10' 8" x 10' 5" (3.25m x 3.18m) |
| WC | WC |
| Bathroom | 9' 8" x 5' 9" (2.95m x 1.75m) |
| Bedroom | 17' 7" x 14' 5" (5.36m x 4.40m) |
| En Suite Bathroom | 7' 3" x 9' 9" (2.21m x 2.98m) |
| Second Floor | Leading to: |
| Bedroom | 12' 3" x 10' 3" (3.74m x 3.13m) |
| Bedroom/Study | 8' 9" x 7' 7" (2.67m x 2.31m) |
