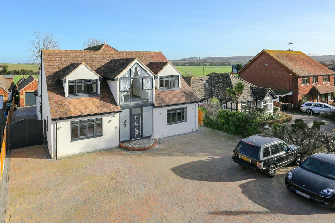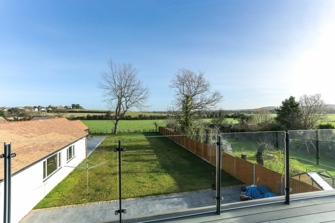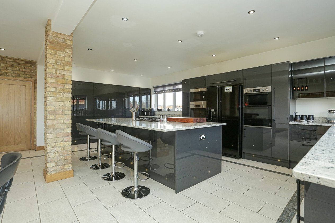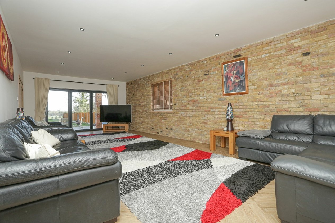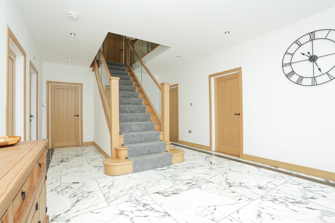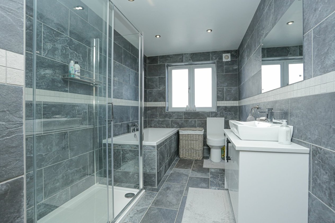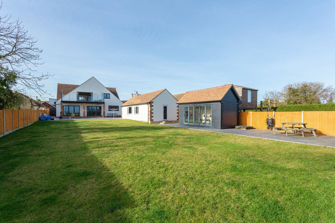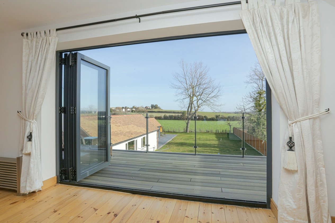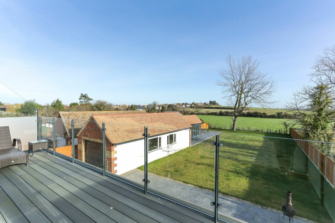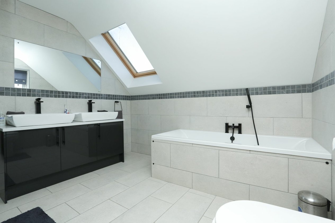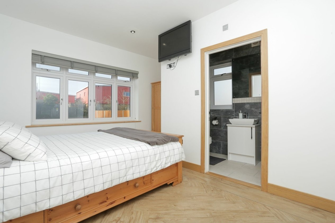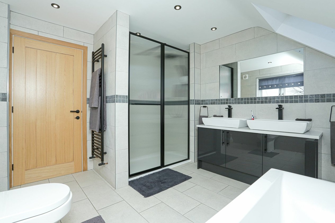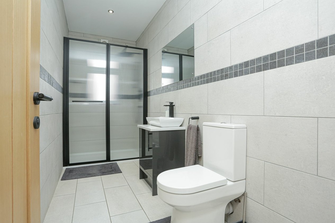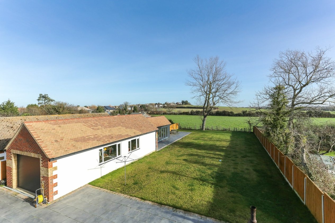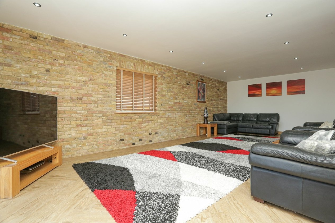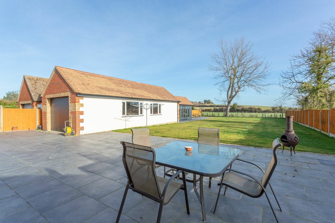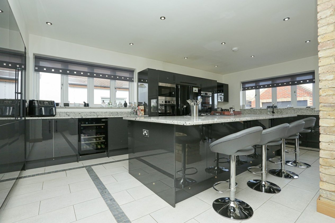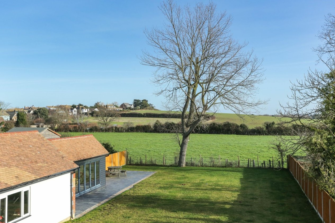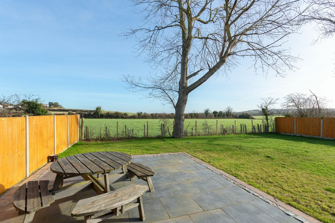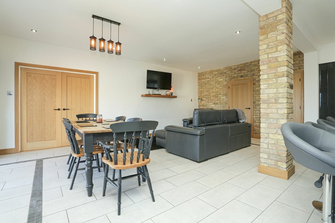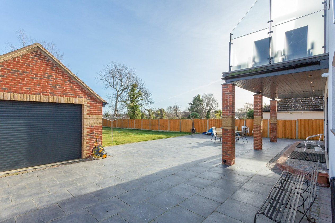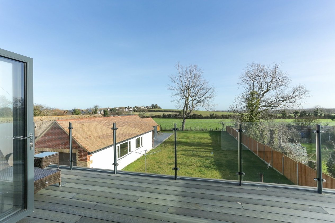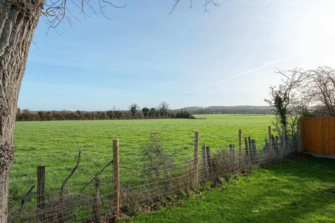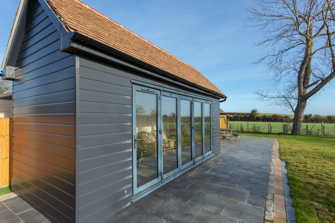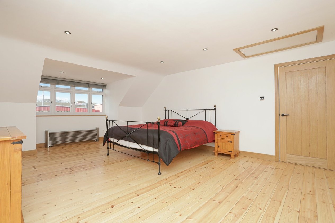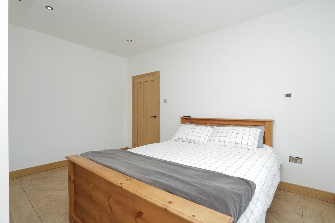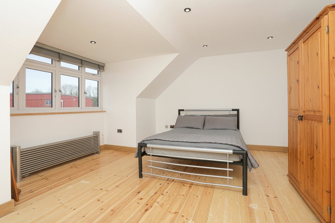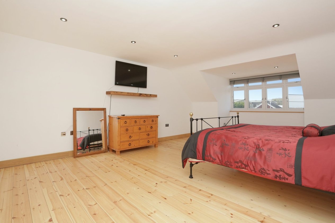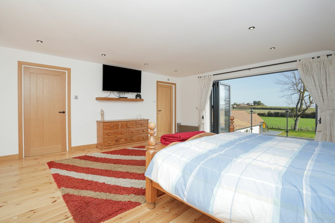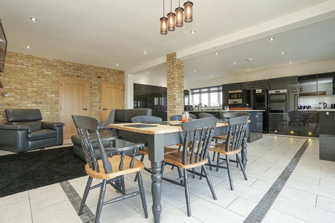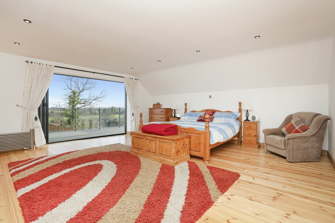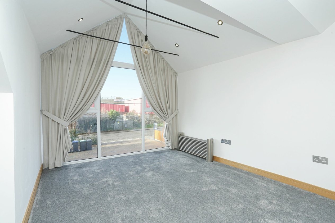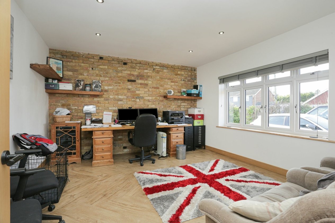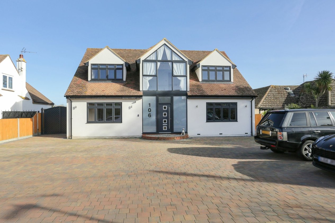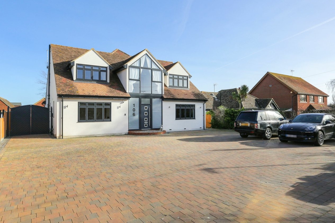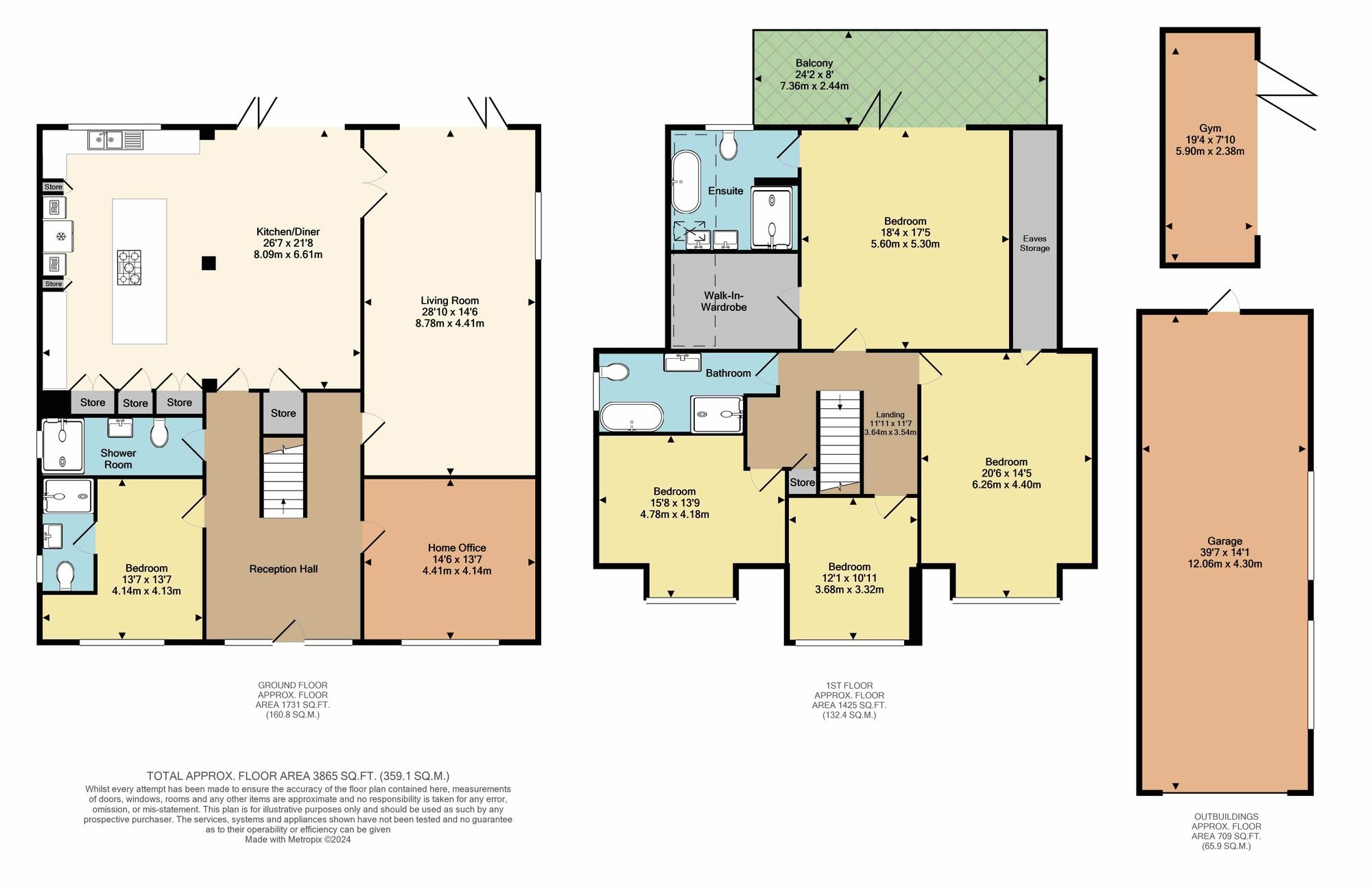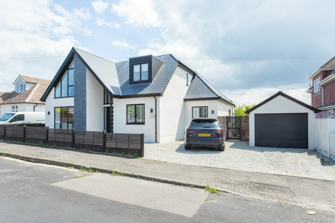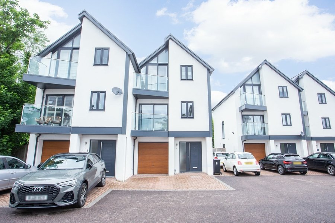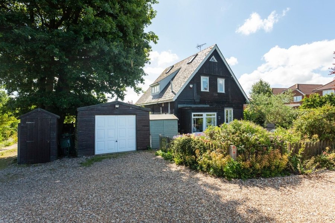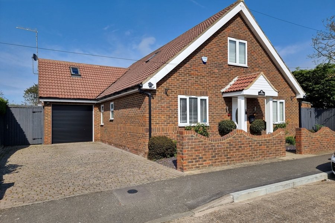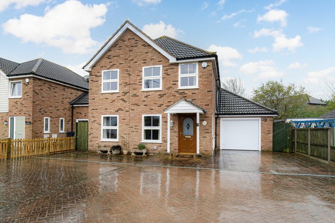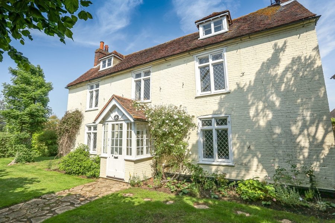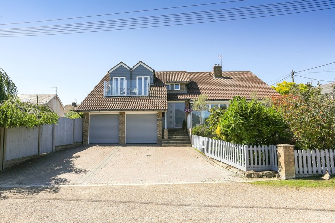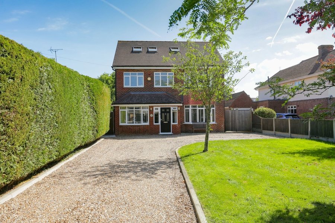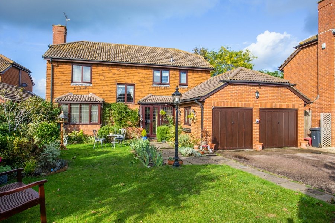South Street, Whitstable, CT5
5 bedroom house for sale
If you are looking for a dream home not far from the sea, look no further than this stunning five bedroom detached property. This modern house was custom-built by the current owner and offers everything you need for a comfortable and luxurious lifestyle. Located in a popular area south of Whitstable, this property boasts a spacious entrance hall with a tiled floor and a striking central staircase, a large lounge with a natural brick feature wall and bifold doors to the garden, a handy office/study, and the hub of the house an amazing kitchen/diner with large island, plenty of storage and worktop space, and integrated appliances including ovens, hob, extractor, dishwasher, washing machine, tumble dryer, microwave and wine cooler.
The kitchen/diner also has bifold doors that open up to the garden, creating a seamless indoor-outdoor flow. There is also a shower room and a guest bedroom with an ensuite on the ground floor. Upstairs, you will find three more double bedrooms, a family bathroom, and a master suite with a contemporary ensuite bathroom with additional shower, and a walk-in dressing room. The house has underfloor heating on the ground floor and modern radiators on the first floor, and most of the flooring to the ground floor is high-quality amtico. The property sits on a generous plot and is set back from the road providing ample off-street parking for numerous cars.
There is also a gated driveway to the side of the property that leads to a large detached tandem garage with electric doors. The rear garden is mainly laid to lawn with a large paved patio extending across the back of the property that is perfect for entertaining. Behind the garage, there is a chalet that is currently used as a gym. The property is conveniently located close to Whitstable town centre, the beach and the harbour. Close by is Tesco supermarket and the Thanet way for easy road access to London and the East Kent coast.
Don't miss this opportunity to own this fabulous home.
Identification checks
Should a purchaser(s) have an offer accepted on a property marketed by Miles & Barr, they will need to undertake an identification check. This is done to meet our obligation under Anti Money Laundering Regulations (AML) and is a legal requirement. We use a specialist third party service to verify your identity. The cost of these checks is £60 inc. VAT per purchase, which is paid in advance, when an offer is agreed and prior to a sales memorandum being issued. This charge is non-refundable under any circumstances.
Room Sizes
| Entrance | Leading to |
| Home Office | 14' 6" x 13' 7" (4.41m x 4.14m) |
| Living Room | 28' 10" x 14' 6" (8.78m x 4.41m) |
| Bedroom | 13' 7" x 13' 7" (4.14m x 4.13m) |
| En-Suite | With Toilet, Hand Wash Basin and Shower |
| Shower Room | With Toilet, Hand Wash Basin and Shower |
| Kitchen/Dining Room | 26' 7" x 21' 8" (8.09m x 6.61m) |
| First Floor | Leading to |
| Bedroom | 18' 4" x 17' 5" (5.60m x 5.30m) |
| En-Suite | With Bath, Shower, Toilet and Hand Wash Basin |
| Bathroom | With Bath, Shower, Toilet and Hand Wash Basin |
| Bedroom | 15' 8" x 13' 9" (4.78m x 4.18m) |
| Bedroom | 12' 1" x 10' 11" (3.68m x 3.32m) |
| Bedroom | 20' 6" x 14' 5" (6.26m x 4.40m) |
