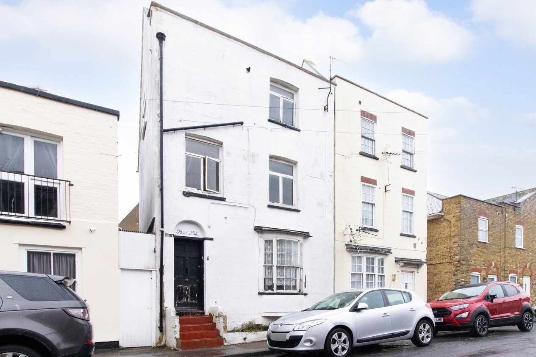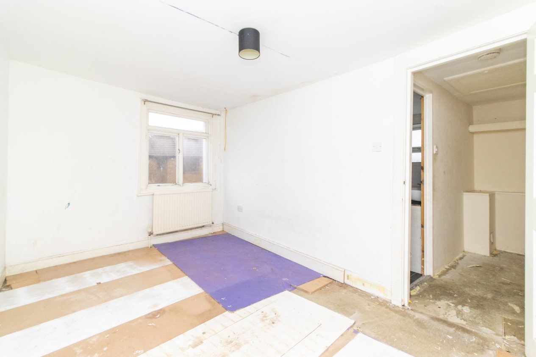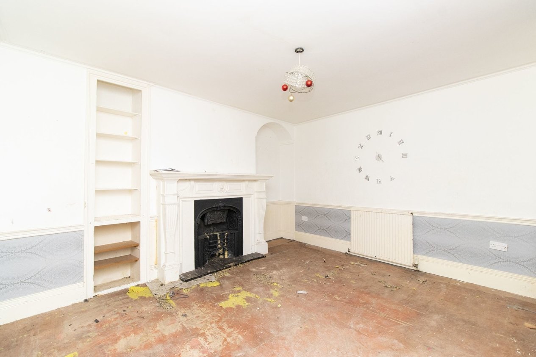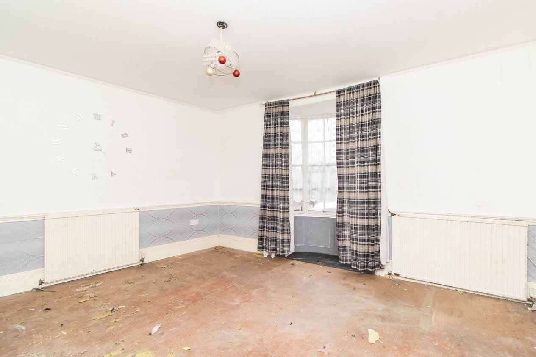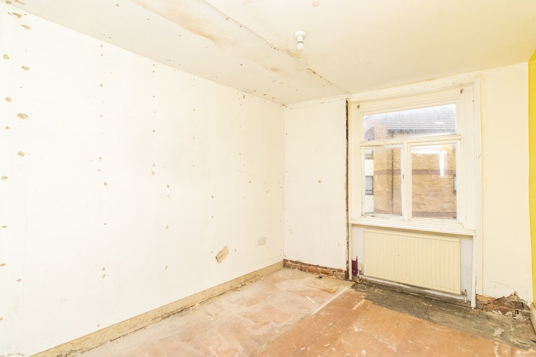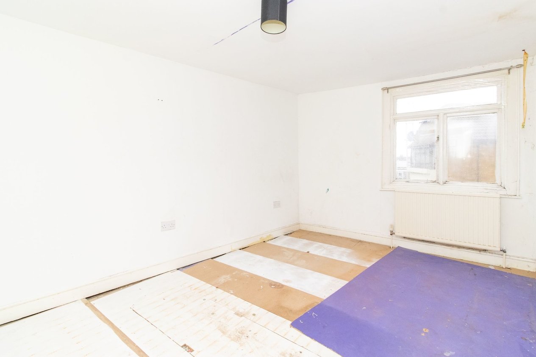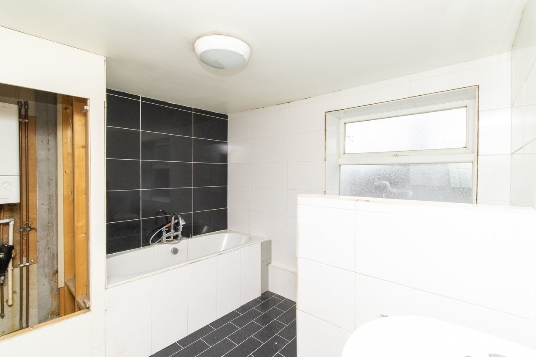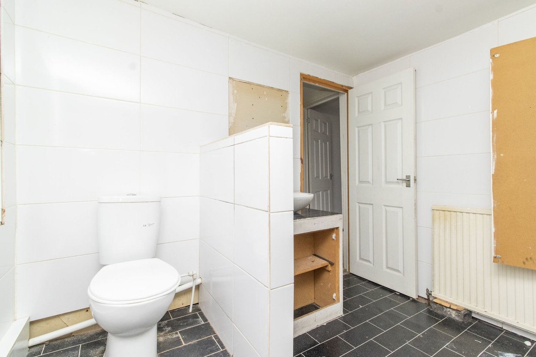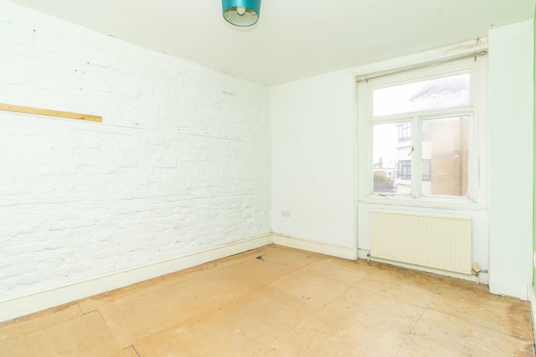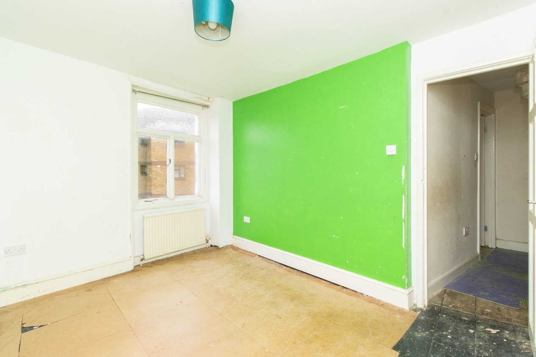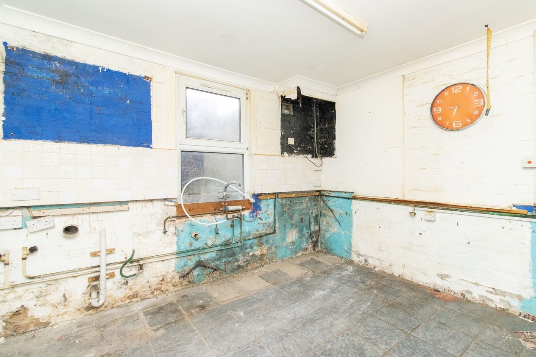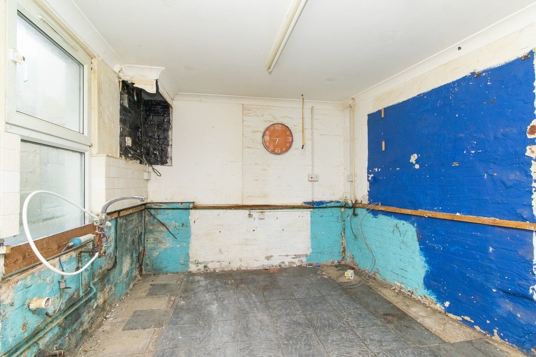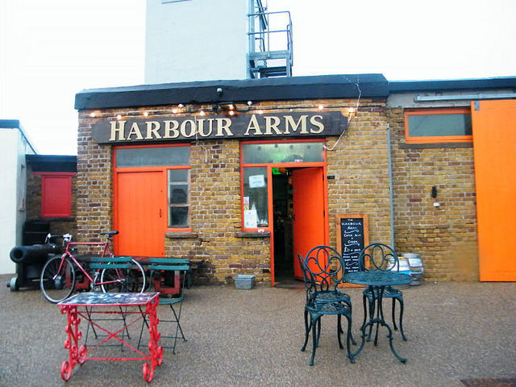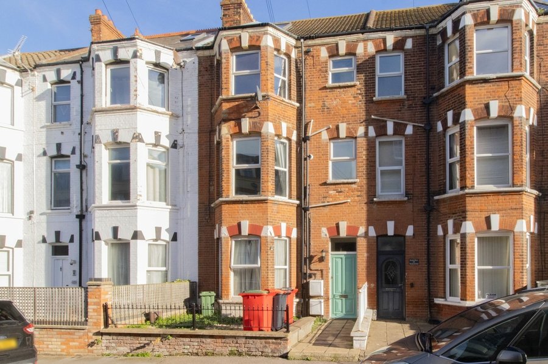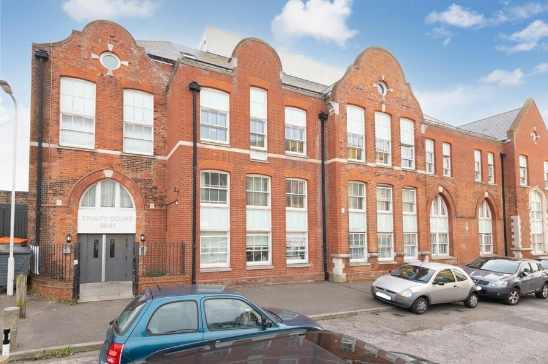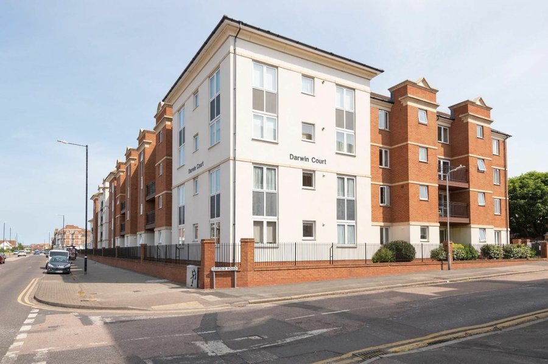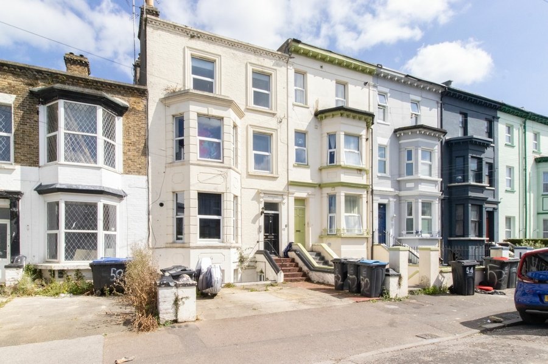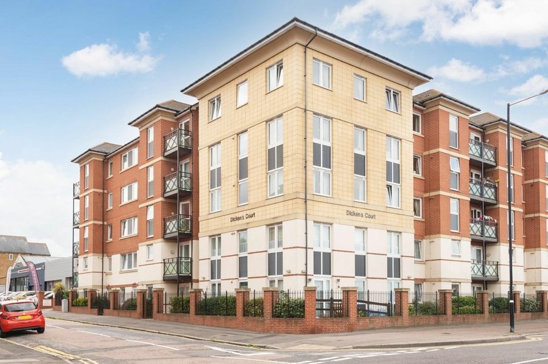St. Johns Street, Margate, CT9
3 bedroom house for sale
For sale by Modern Method of Auction; Starting Bid Price £150,000 plus Reservation Fee.
INVESTMENT OPPORTUNITY!!
Miles and Barr are delighted to bring to the market this three bedroom grade II listed building in need of renovation. Situated on St. Johns Street, this property is perfect for those looking to be close to local schools, amenities and transport links.
Internally the property comprises an entrance hall leading to a generous reception room, followed by the room which was previously the kitchen but was removed by the current owners and access to the basement on the lower ground floor. The first floor offers two well proportioned bedrooms whilst the second floor provides the third bedroom and bathroom. Externally the property boasts a courtyard garden to the rear.
In our opinion this property is ideal for those who are looking to take on a renovation project to create what could be an incredible period home.
Auctioneer Comments:
This property is for sale by Modern Method of Auction allowing the buyer and seller to complete within a 56 Day Reservation Period. Interested parties’ personal data will be shared with the Auctioneer (iamsold Ltd). If considering a mortgage, inspect and consider the property carefully with your lender before bidding. A Buyer Information Pack is provided. The buyer will pay £300 inc VAT for this pack which you must view before bidding. The buyer signs a Reservation Agreement and makes payment of a Non-Refundable Reservation Fee of 4.2% of the purchase price inc VAT, subject to a minimum of £6,000 inc VAT. This Fee is paid to reserve the property to the buyer during the Reservation Period and is paid in addition to the purchase price. The Fee is considered within calculations for stamp duty. Services may be recommended by the Agent/Auctioneer in which they will receive payment from the service provider if the service is taken. Payment varies but will be no more than £450. These services are optional.
Room Sizes
| Ground Floor | |
| Entrance Hall | |
| Reception Room | 13' 10" x 13' 0" (4.22m x 3.96m) |
| Kitchen | 11' 1" x 10' 0" (3.38m x 3.05m) |
| First Floor | |
| Bedroom One | 13' 4" x 9' 3" (4.06m x 2.82m) |
| Bedroom Two | 10' 0" x 8' 8" (3.05m x 2.64m) |
| Second Floor | |
| Bedroom Three | 13' 10" x 8' 9" (4.22m x 2.67m) |
| Bathroom | 9' 4" x 8' 9" (2.84m x 2.67m) |
| Basement | 17' 8" x 11' 10" (5.38m x 3.61m) |
