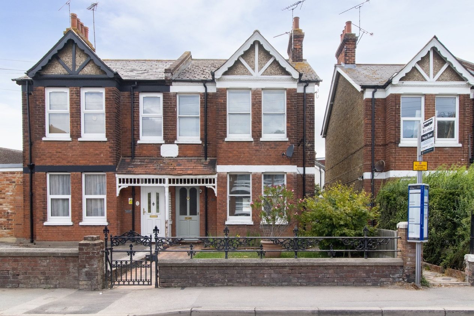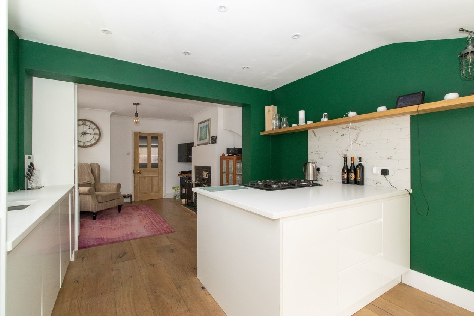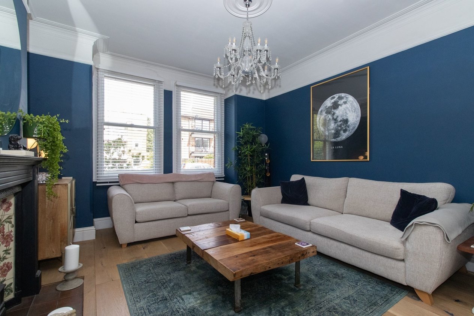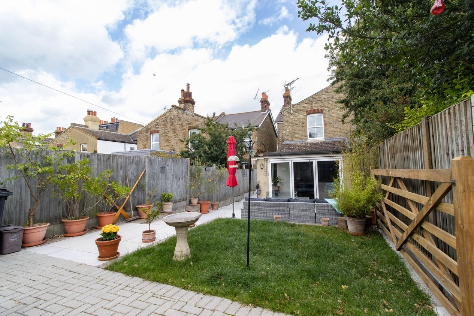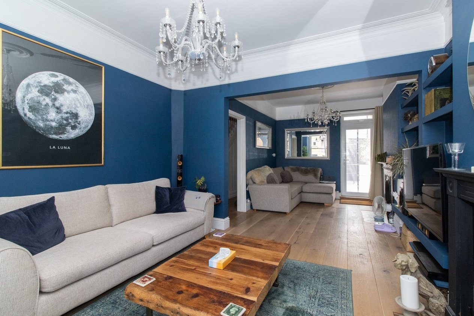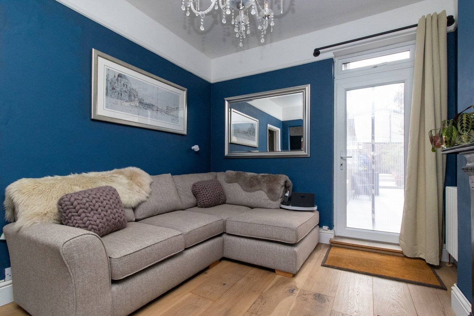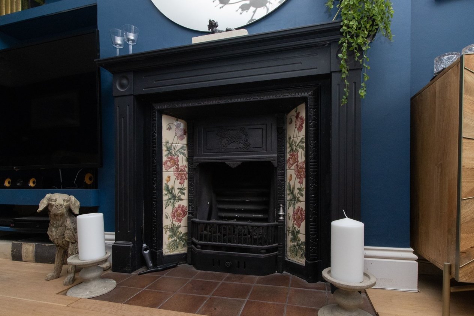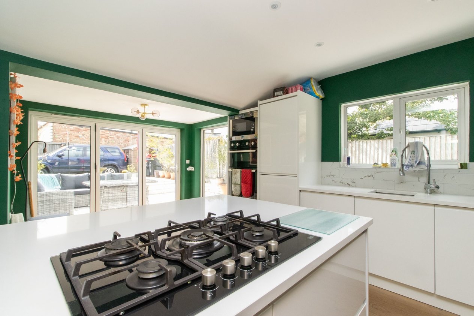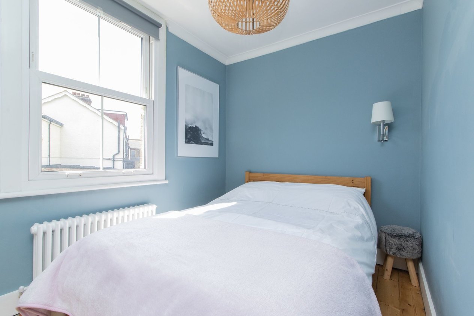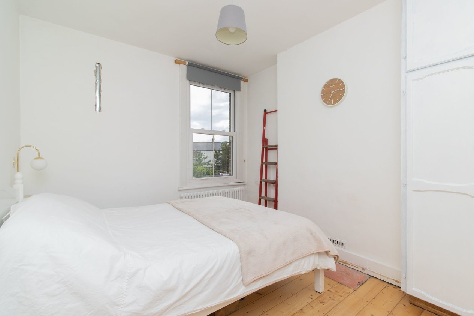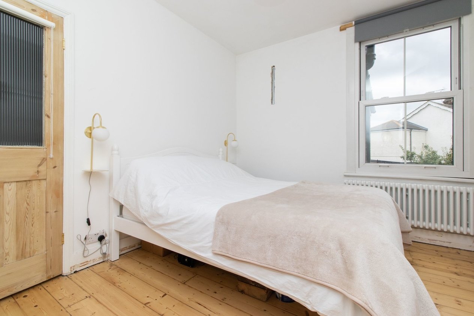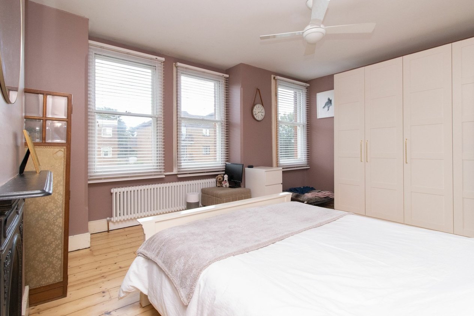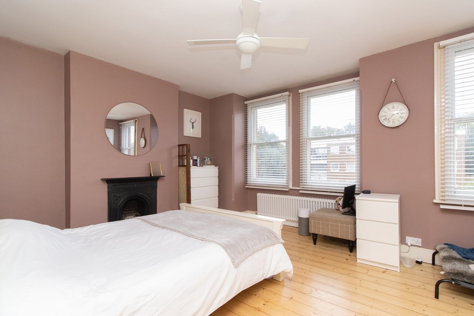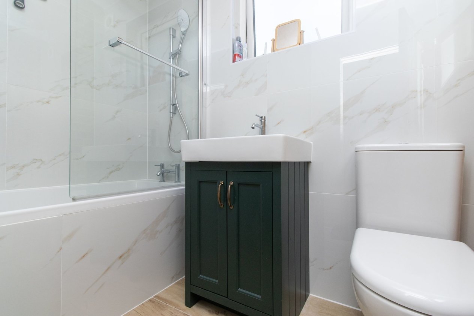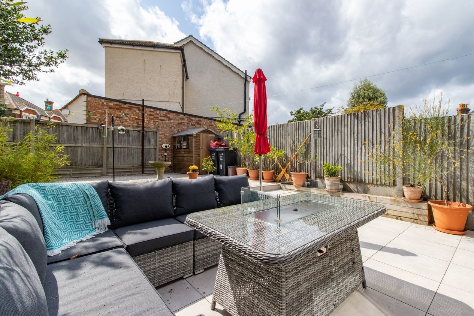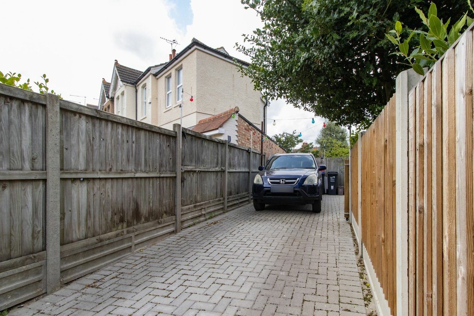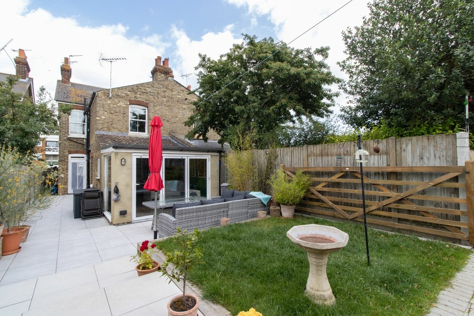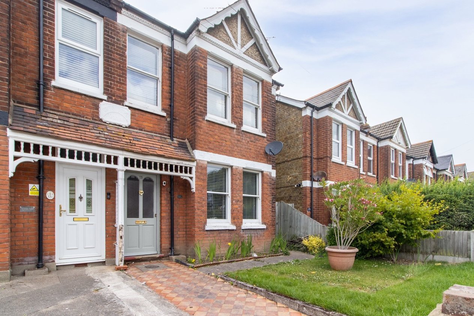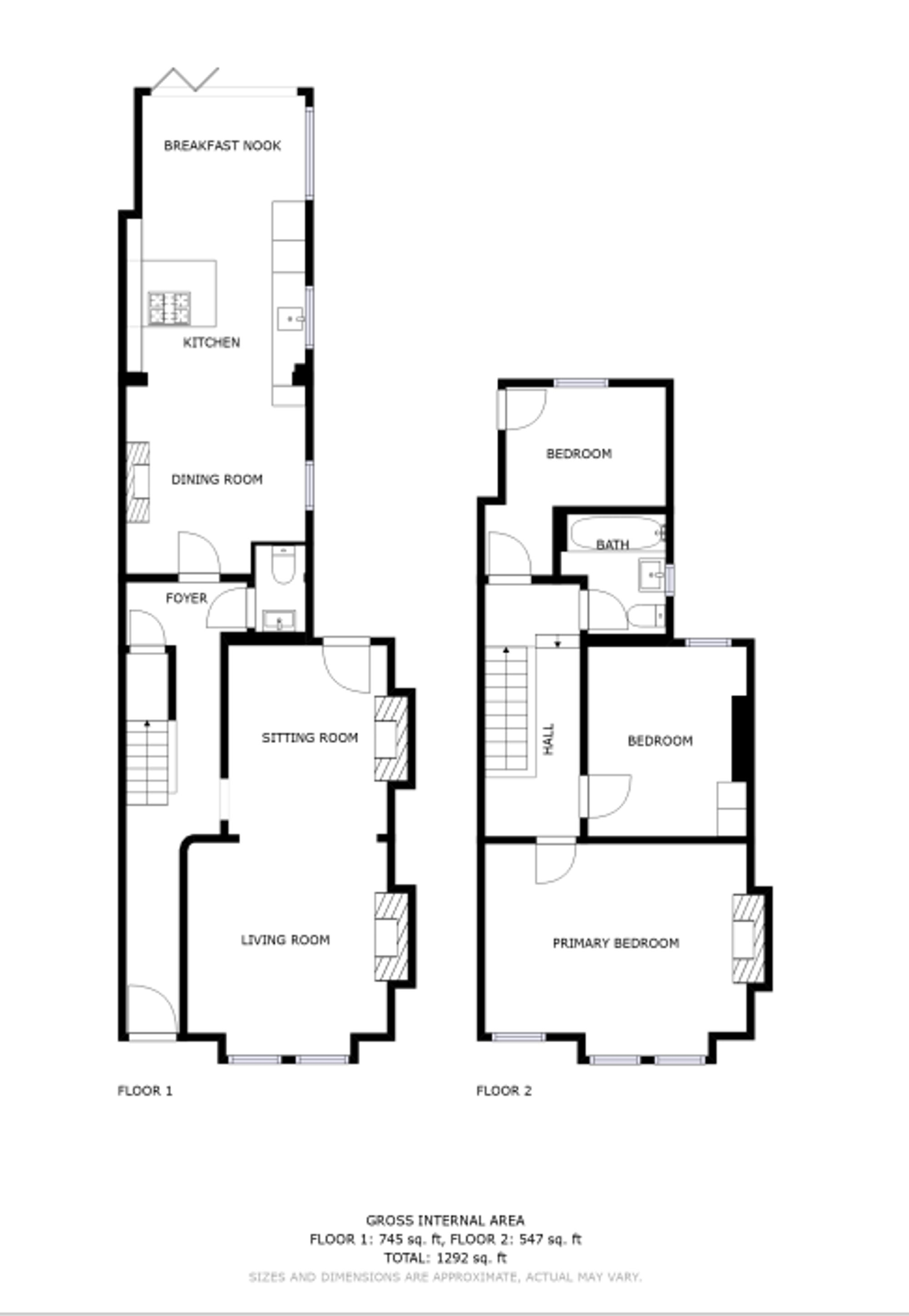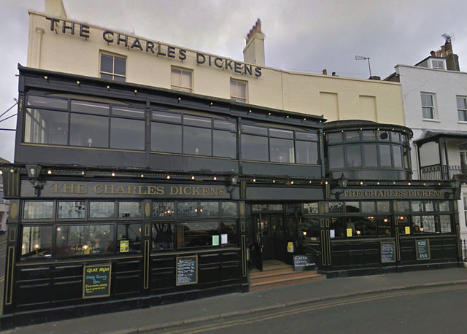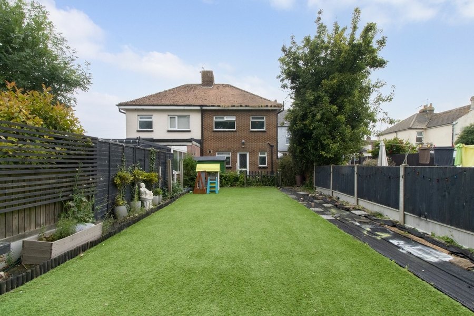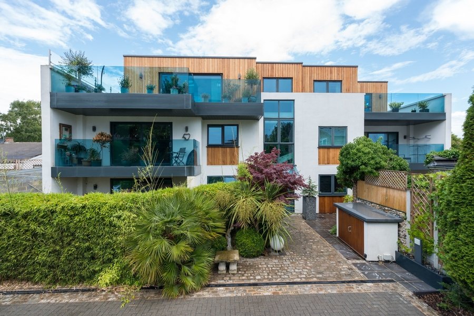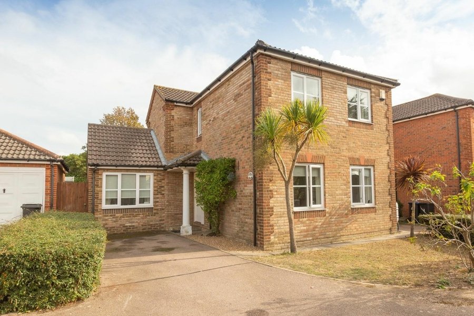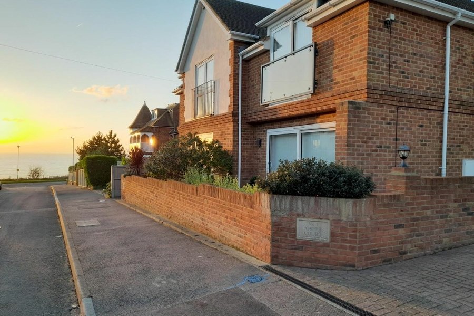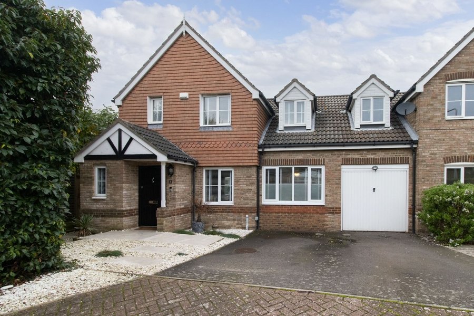St. Peters Park Road, Broadstairs, CT10
3 bedroom house for sale
Situated along St Peters Park Road within the heart of Broadstairs is this beautifully restored and renovated semi detached period home. In our opinion the property is finished to an exceptionally high standard and benefitting from being within close proximity to the beaches, train station and local amenities.
Internally the property boasts the perfect mix of charm and character with modern day convenience, comprising to the ground floor a spacious entrance hallway with wc, a stunning lounge benefitting from two original fireplaces and undoubtedly the hub of the home is the stylish open plan modern kitchen/dining area/family room the perfect space for hosting and entertaining with bi folding doors leading to the garden terrace. There is also the added benefit of a basement.
To the first floor you will find three double bedrooms all with plenty of character and period features, two boasting built in cupboards. There is also a fabulous family bathroom with floor to ceiling tiles, an exposed brick wall and bath with rainfall shower over. The landing offers access to the loft via a pull down ladder.
Externally, to the front there is a lawned and paved garden, side access leads through to the landscaped rear garden mainly paved with a raised lawned area ideal for enjoying the sun, to the back of the garden there is an area providing off street parking for two cars and an electric vehicle charging point.
These property details are yet to be approved by the vendor.
Identification Checks
Should a purchaser(s) have an offer accepted on a property marketed by Miles & Barr, they will need to undertake an identification check. This is done to meet our obligation under Anti Money Laundering Regulations (AML) and is a legal requirement. We use a specialist third party service to verify your identity provided by Lifetime Legal. The cost of these checks is £60 inc. VAT per purchase, which is paid in advance, directly to Lifetime Legal, when an offer is agreed and prior to a sales memorandum being issued. This charge is non-refundable under any circumstances.
Room Sizes
| Ground floor | |
| Entrance Hallway | |
| Lounge | 24' 10" x 12' 1" (7.58m x 3.69m) |
| WC | |
| Dining Area | 11' 5" x 10' 11" (3.49m x 3.32m) |
| Kitchen | 10' 4" x 10' 11" (3.15m x 3.32m) |
| Family Room | 8' 1" x 9' 11" (2.46m x 3.02m) |
| First Floor | |
| Master Bedroom | 12' 4" x 15' 11" (3.75m x 4.86m) |
| Bedroom | 11' 7" x 9' 7" (3.53m x 2.92m) |
| Bathroom | 7' 3" x 6' 3" (2.21m x 1.90m) |
| Bedroom | 11' 5" x 10' 11" (3.49m x 3.33m) |
| Loft | Large loft- perfect for extending |
