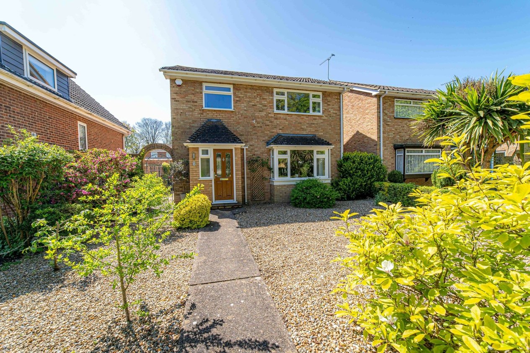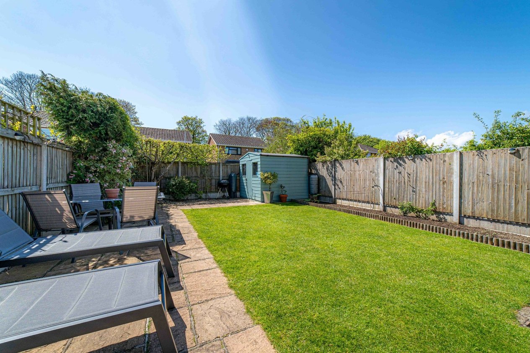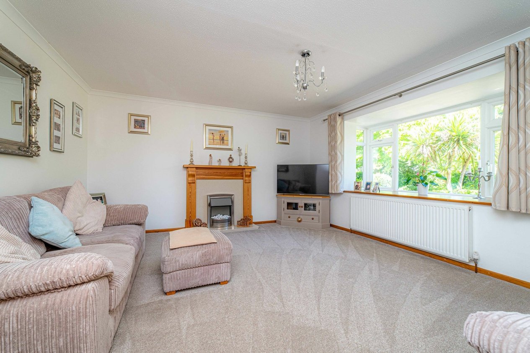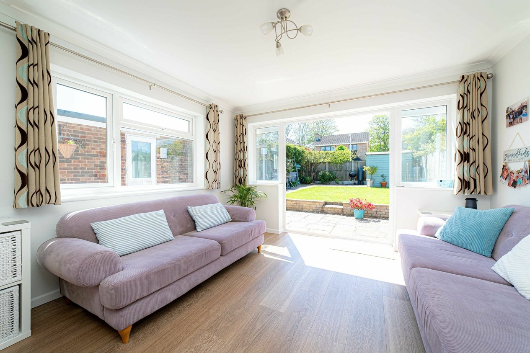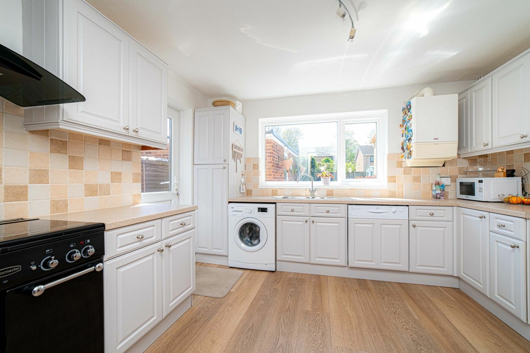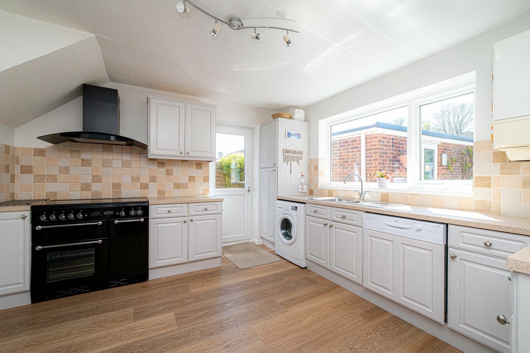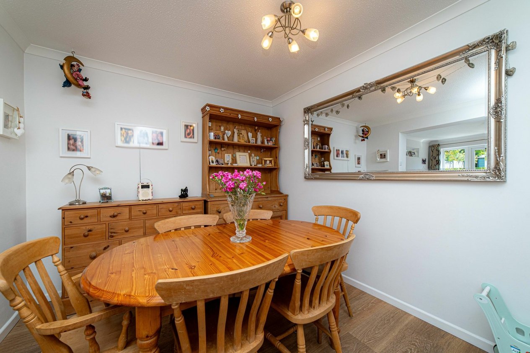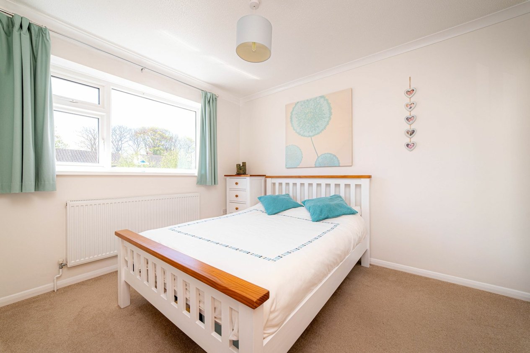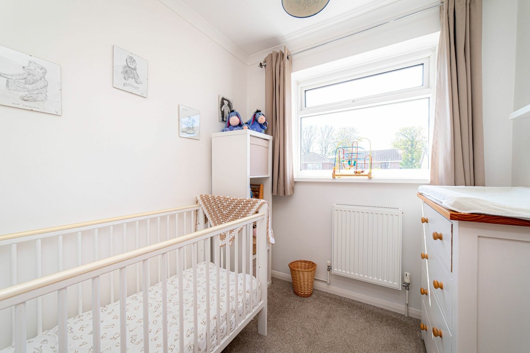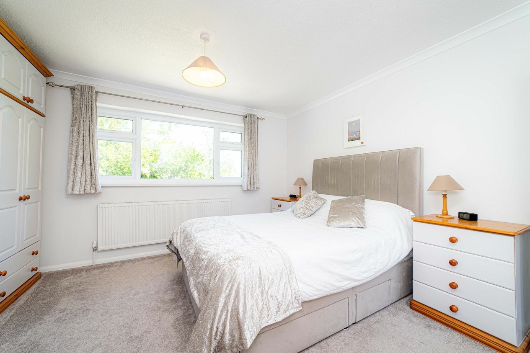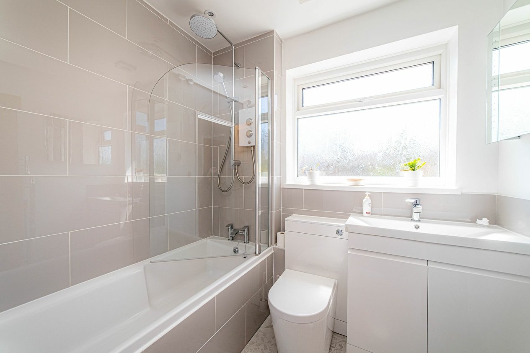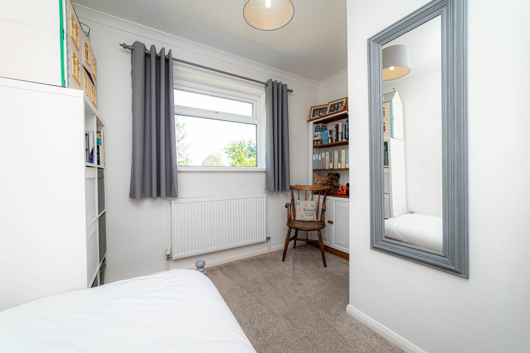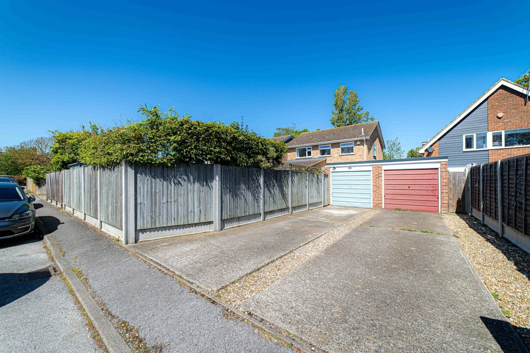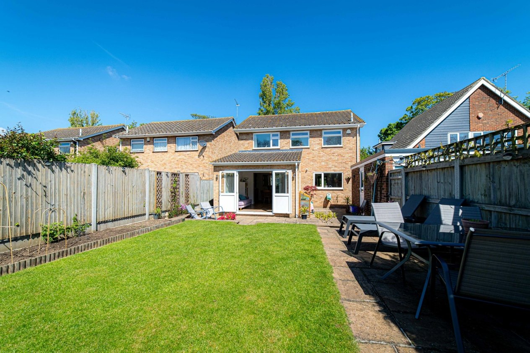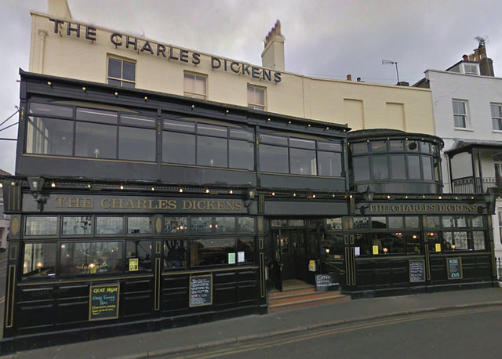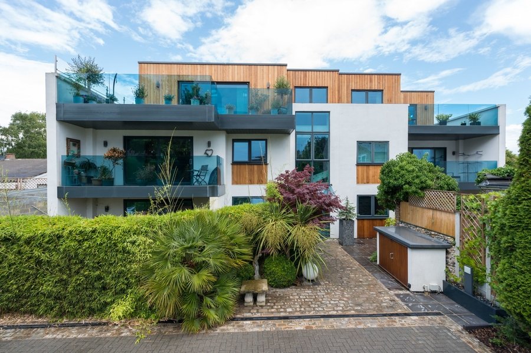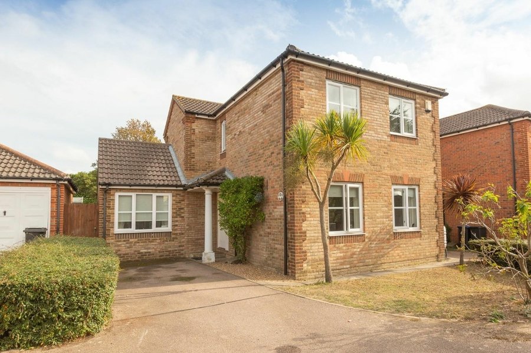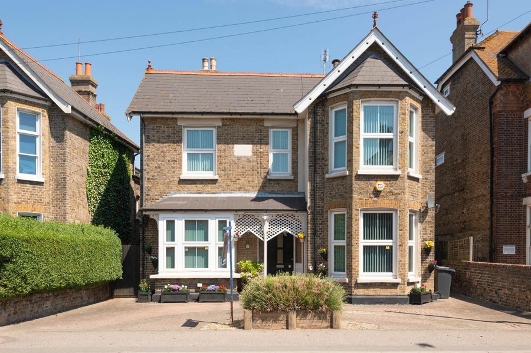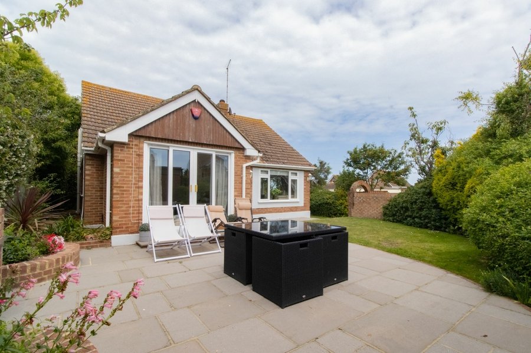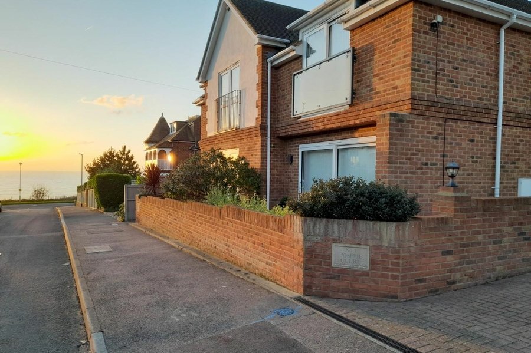Kingfishers Walk, Broadstairs, CT10
4 bedroom house for sale
Situated in a highly sought-after location, this charming four-bedroom detached family home is a rare gem in the heart of Broadstairs within a walking distance of the town and beaches. Boasting a spacious drive for up to two cars and a garage, this property offers both convenience and practicality.
Upon entering the home, you are greeted by a large lounge, a fitted kitchen, and a dining room that provides the perfect setting for family gatherings and entertaining guests. The rear extension adds an additional lounge area that offers panoramic views of the well-maintained south facing rear garden, creating a peaceful retreat for relaxation, as well as rear access from the cul de sac.
The property is immaculately presented throughout, featuring a family bathroom, a downstairs WC, and attractive gardens that enhance the overall appeal of the home. The central location means that it is in the catchment area for all Broadstairs schools making it an ideal choice for families looking to provide their children with quality education. Don't miss this opportunity to make this exceptional property your next family home.
Identification checks
Should a purchaser(s) have an offer accepted on a property marketed by Miles & Barr, they will need to undertake an identification check. This is done to meet our obligation under Anti Money Laundering Regulations (AML) and is a legal requirement. We use a specialist third party service to verify your identity. The cost of these checks is £60 inc. VAT per purchase, which is paid in advance, when an offer is agreed and prior to a sales memorandum being issued. This charge is non-refundable under any circumstances.
Room Sizes
| Entrance | Door to: |
| Entrance Hall | 11' 6" x 4' 9" (3.50m x 1.45m) |
| WC | WC, hand basin |
| Living Room | 16' 2" x 15' 8" (4.93m x 4.77m) |
| Kitchen | 11' 10" x 11' 5" (3.60m x 3.47m) |
| Dining Room | 11' 3" x 9' 1" (3.43m x 2.76m) |
| Lounge | 12' 0" x 11' 9" (3.67m x 3.57m) |
| First Floor | Leading to: |
| Bedroom | 9' 11" x 8' 10" (3.02m x 2.68m) |
| Bedroom | 13' 1" x 12' 9" (4.00m x 3.89m) |
| Bedroom | 12' 6" x 9' 2" (3.82m x 2.79m) |
| Bedroom | 6' 11" x 6' 7" (2.12m x 2.00m) |
