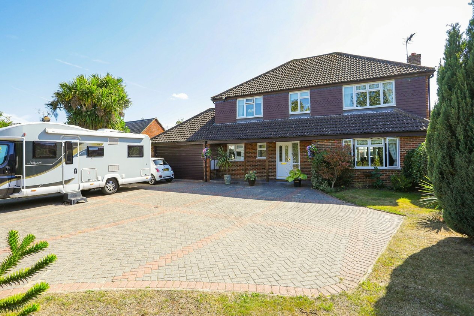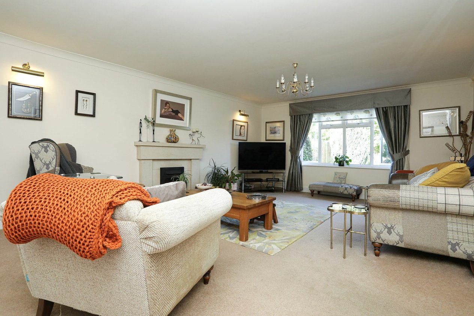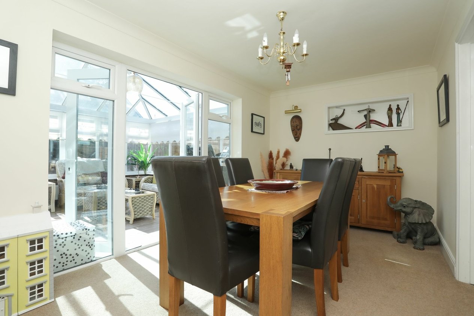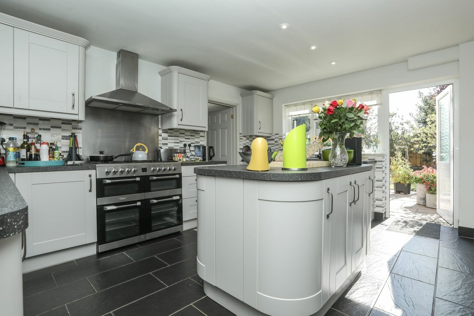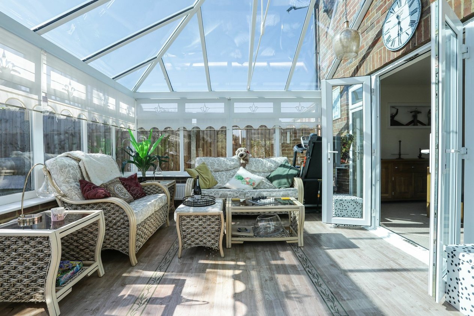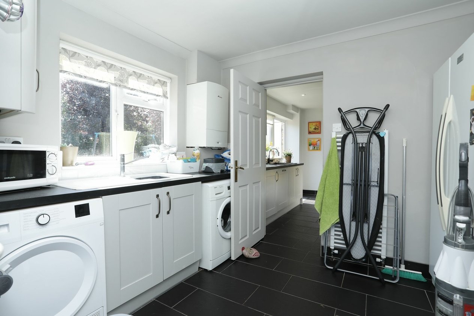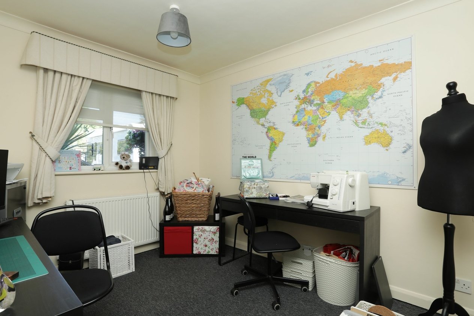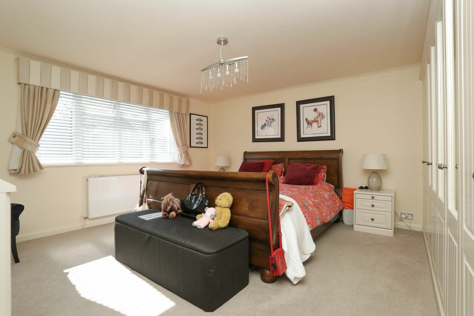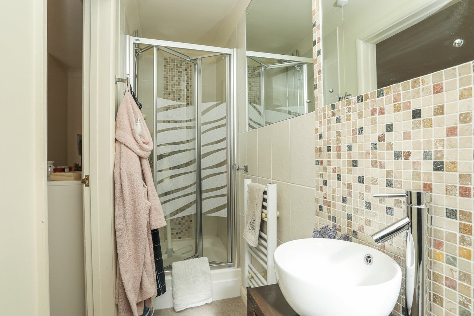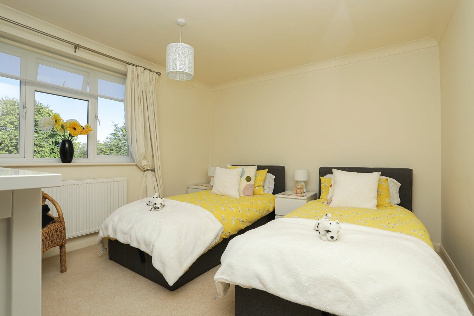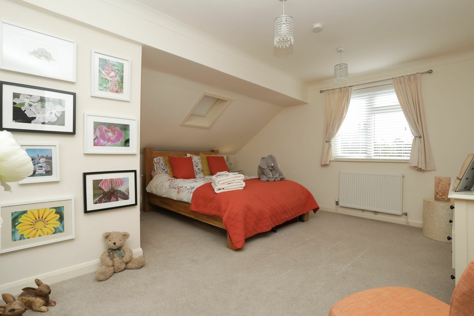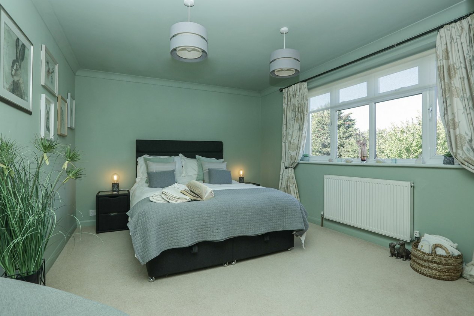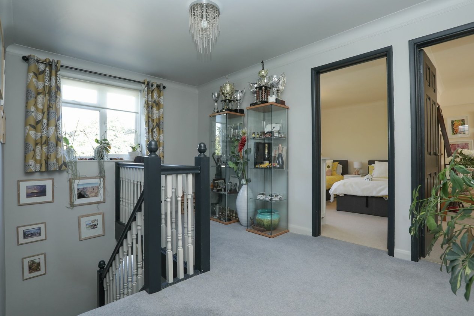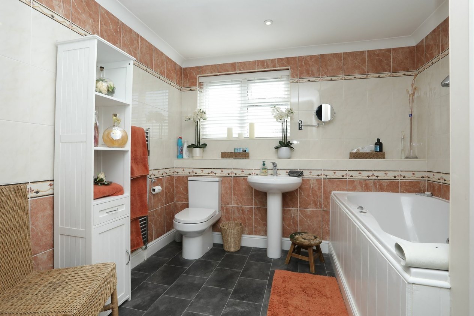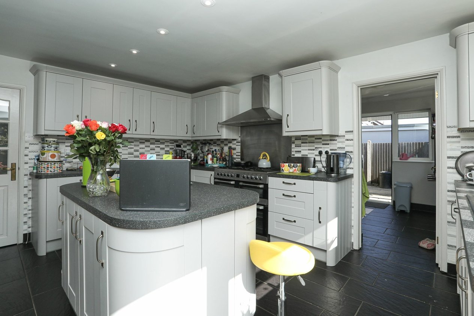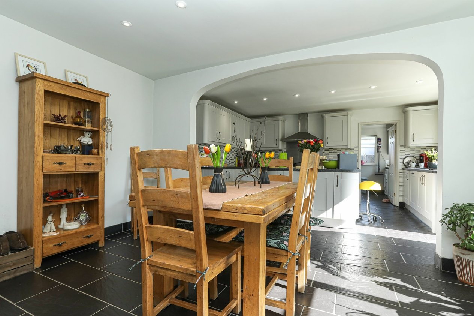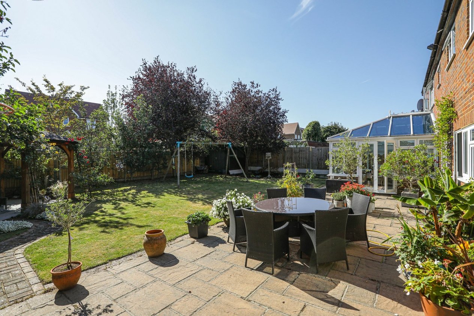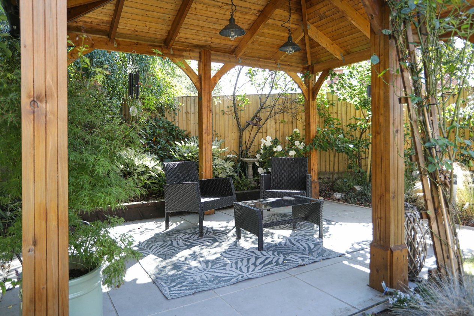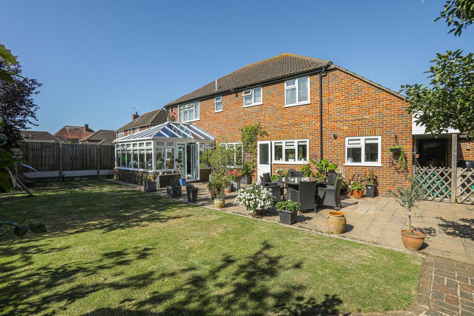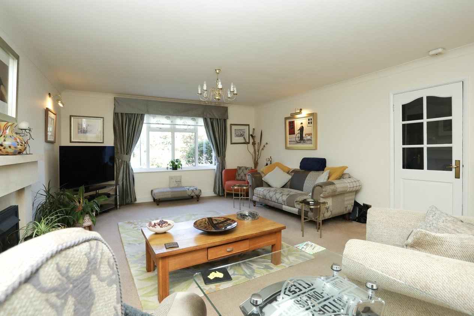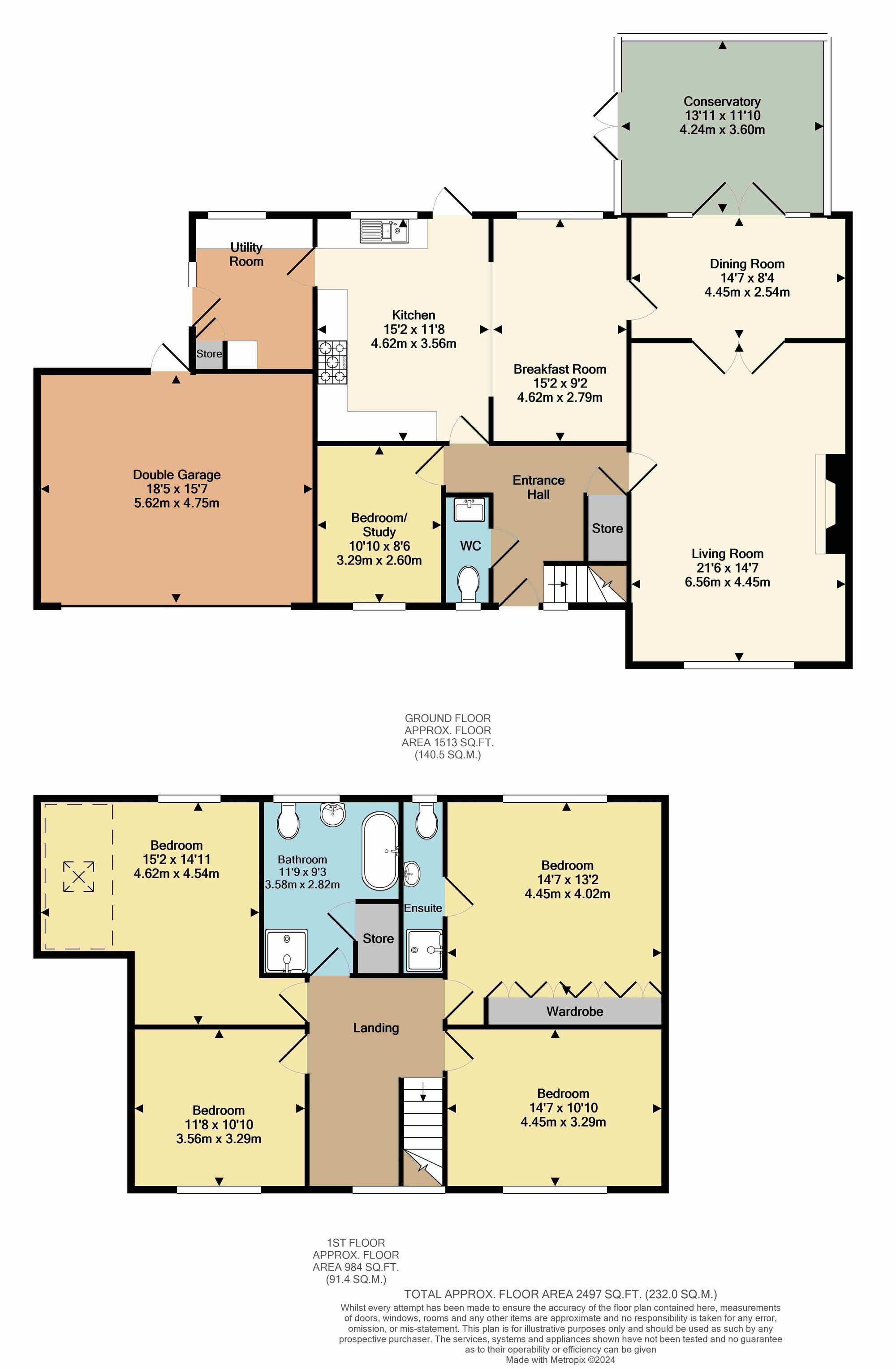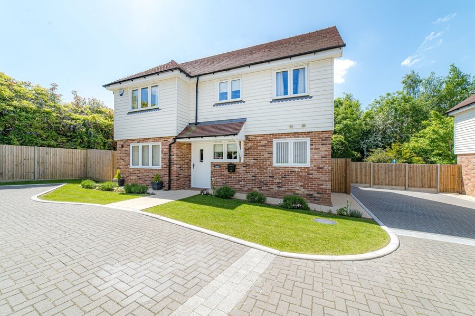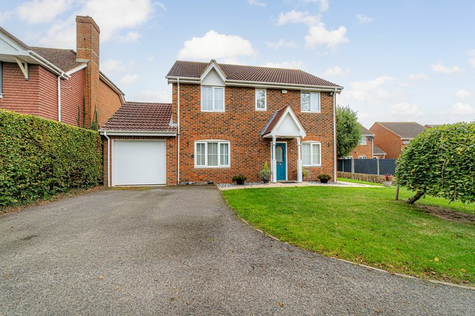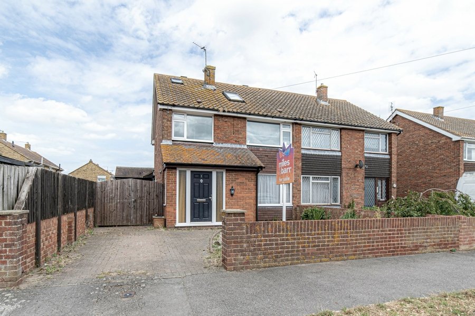Station Road, Sittingbourne, ME9
4 bedroom house for sale
Substantial four bedroom detached family home in a popular location. This property offers all you need for modern family living with it’s large living space, generous bedroom size and convenient location. The downstairs comprises of a large living room, a study, separate dining room, a large modern fitted kitchen with central island and dining space, a utility room and a conservatory. Upstairs you will find four double bedrooms with the master boasting an en-suite shower room and the three piece family bathroom is found upstairs. Externally to the rear you will find a beautiful rear garden that is paved and mainly laid to lawn. The property also has a double garage and off street parking for multiple cars.
The space this property offers is ideal for modern family living and viewing is highly advised to appreciate all on offer. Teynham is located between Faversham and Sittingbourne and has a train station offering direct links to London.
Identification checks
Should a purchaser(s) have an offer accepted on a property marketed by Miles & Barr, they will need to undertake an identification check. This is done to meet our obligation under Anti Money Laundering Regulations (AML) and is a legal requirement. We use a specialist third party service to verify your identity. The cost of these checks is £60 inc. VAT per purchase, which is paid in advance, when an offer is agreed and prior to a sales memorandum being issued. This charge is non-refundable under any circumstances.
Room Sizes
| Entrance | Leading to |
| Wc | With Toilet and Hand Wash Basin |
| Living Room | 21' 6" x 14' 7" (6.56m x 4.45m) |
| Bedroom/Study | 10' 10" x 8' 6" (3.29m x 2.60m) |
| Kitchen | 15' 2" x 11' 8" (4.62m x 3.56m) |
| Utility Room | Storage Space |
| Breakfast Room | 15' 2" x 9' 2" (4.62m x 2.79m) |
| Dining Room | 14' 7" x 8' 4" (4.45m x 2.54m) |
| Conservatory | 13' 11" x 11' 10" (4.24m x 3.60m) |
| First Floor | Leading to |
| Bedroom | 14' 7" x 10' 10" (4.45m x 3.29m) |
| Bedroom | 14' 7" x 13' 2" (4.45m x 4.02m) |
| En-suite | With Shower, Toilet and Hand Wash Basin |
| Bathroom | 11' 9" x 9' 3" (3.58m x 2.82m) |
| Bedroom | 15' 2" x 14' 10" (4.62m x 4.52m) |
| Bedroom | 11' 8" x 10' 10" (3.56m x 3.29m) |
