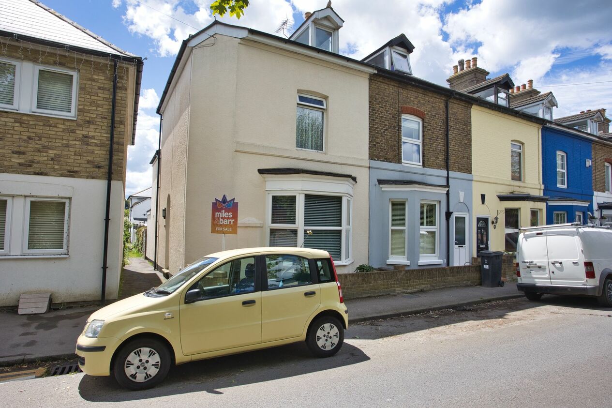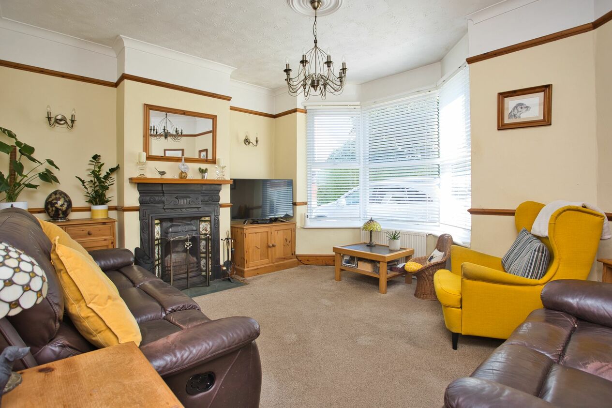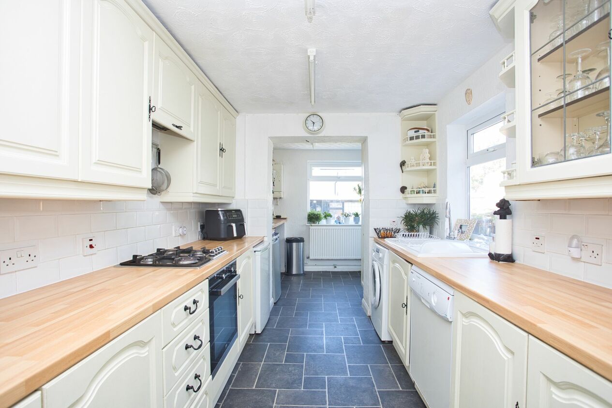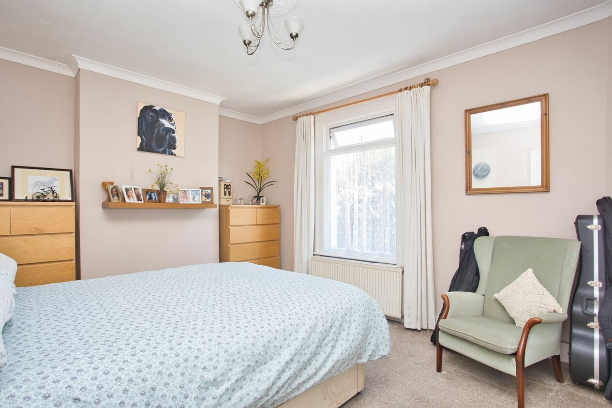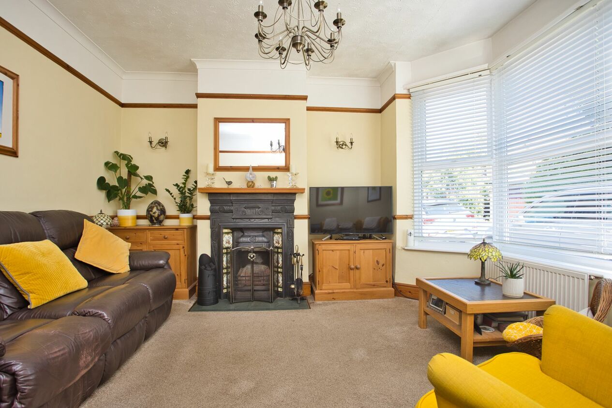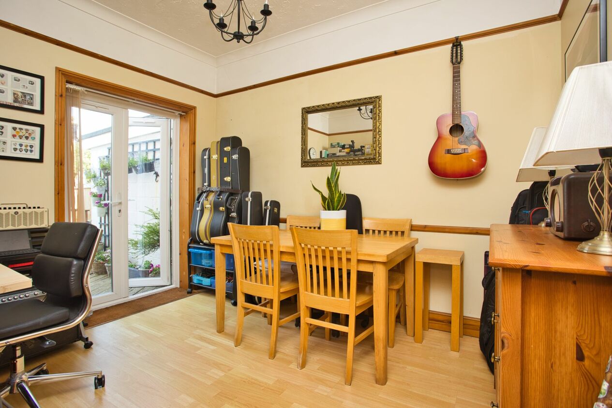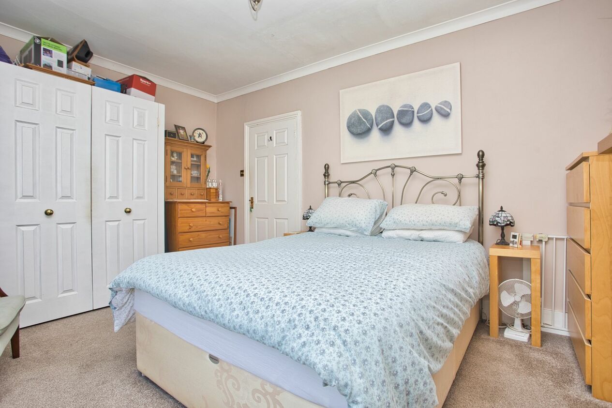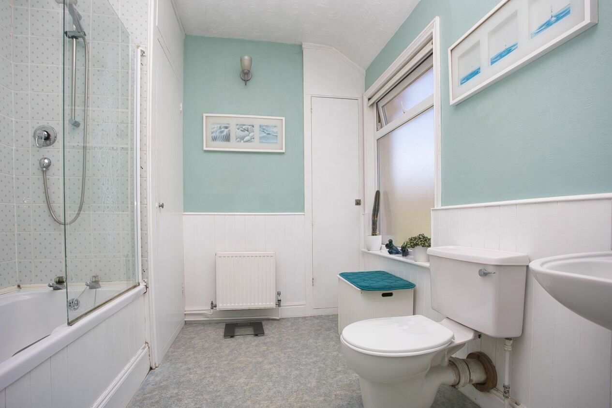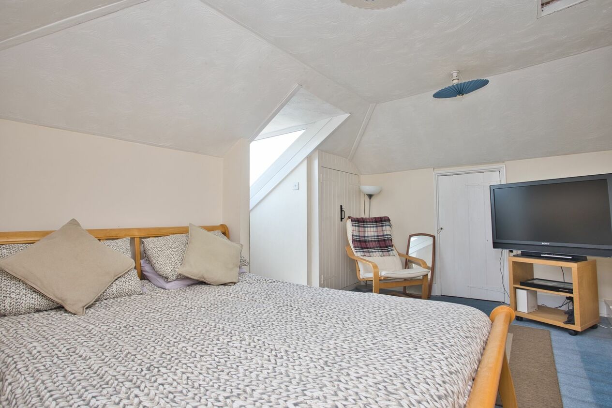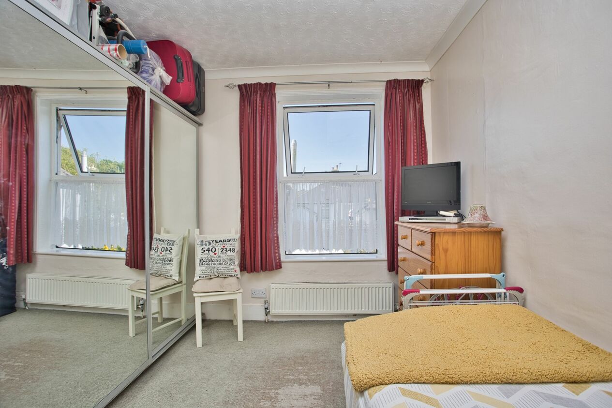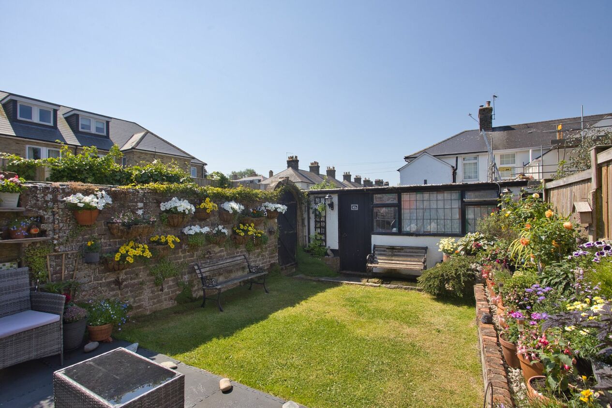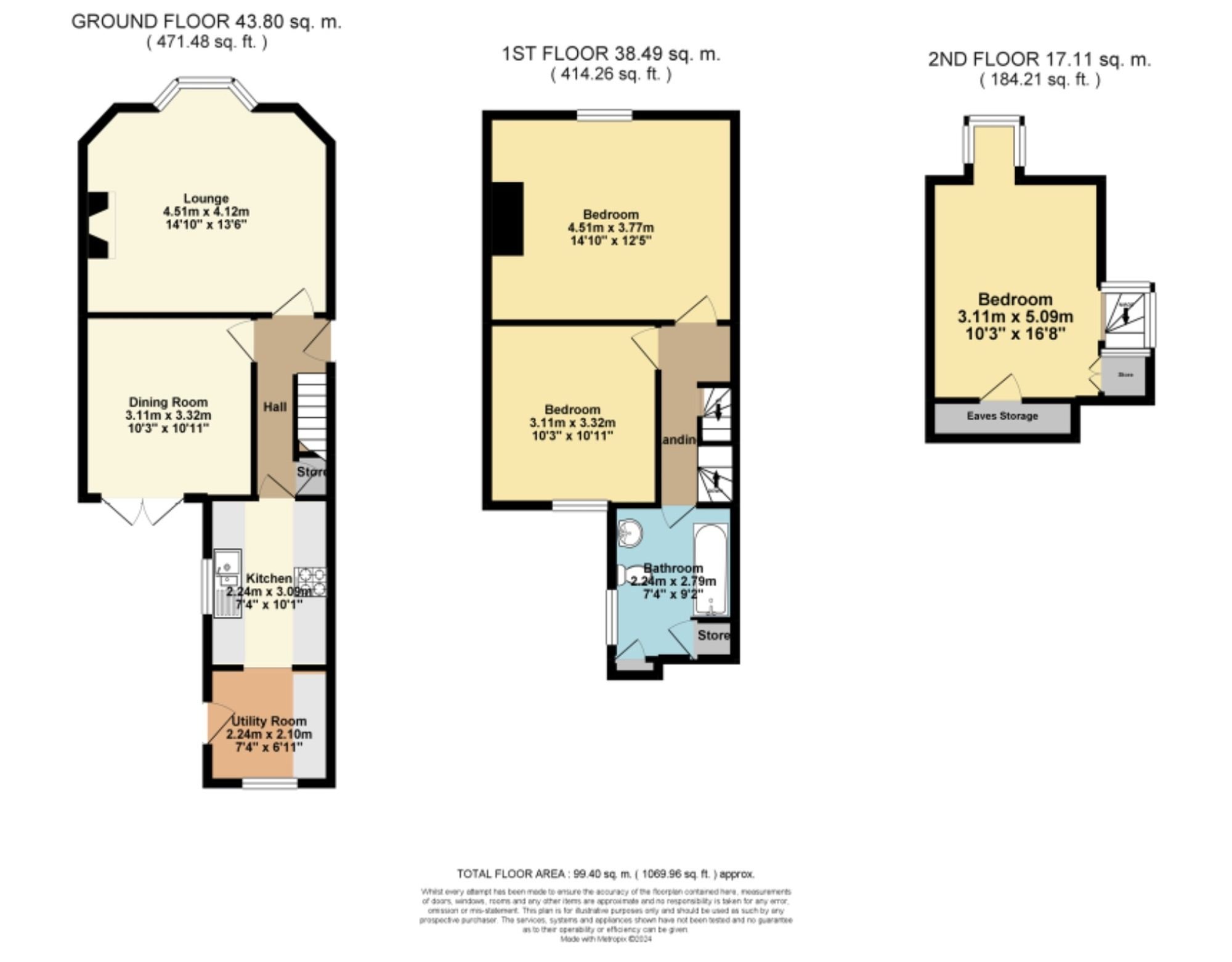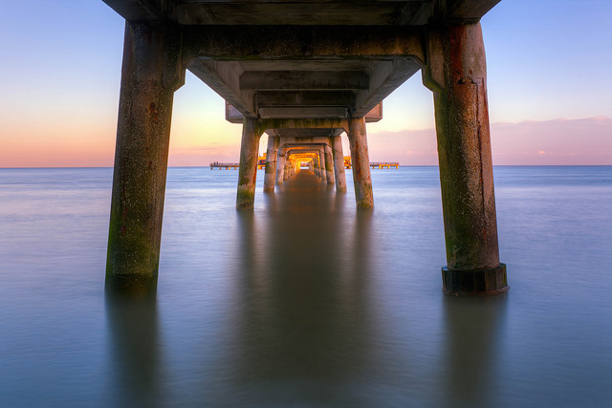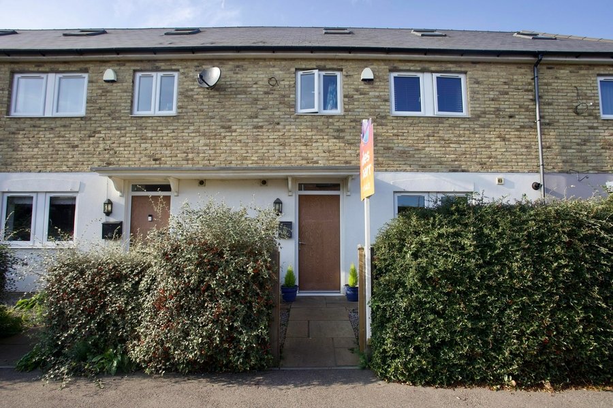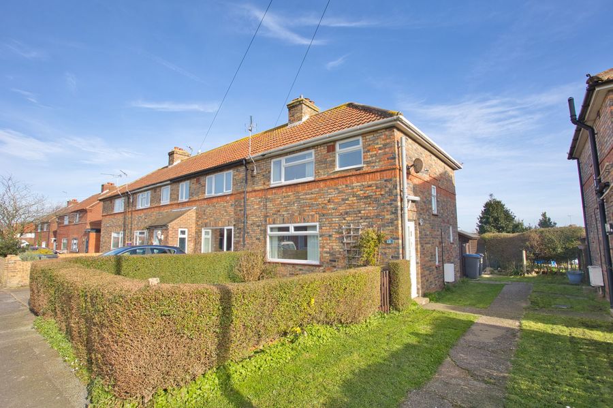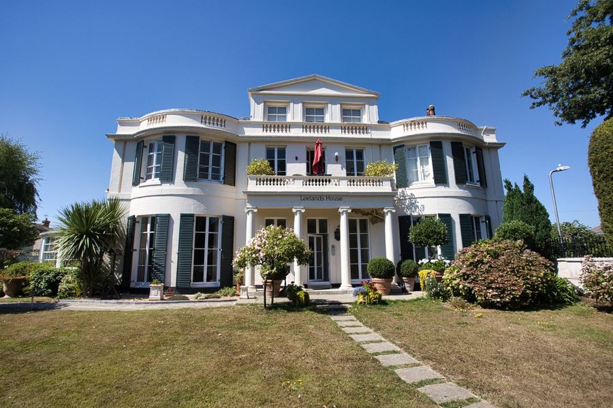Station Road, Deal, CT14
3 bedroom house for sale
Set in the ever-popular location of Walmer, this charming three-bedroom end of terrace property offers a wealth of living space across its 3 floors. As you enter, you are greeted by an inviting entrance hall leading to a spacious living room boasting a bay window and feature fireplace feature, a dining room perfect for entertaining guests, and an extended kitchen providing ample space for culinary creations. The first floor accommodates two generously sized double bedrooms along with a generous bathroom, while the third floor boasts an additional double bedroom with ample storage space within the eaves. For extra versatility, the property also features a basement ripe for conversion into additional living space or storage.
Externally, this property does not disappoint, offering a well-maintained rear garden complete with side access and a practical shed, ideal for storing outdoor essentials. Situated in a sought-after area in Walmer, this home is conveniently located near reputable schools, local amenities, and excellent transport links, including being just moments away from Walmer train station providing a swift link to London. Well-presented throughout, this property offers the perfect canvas for those looking to inject their own style and personality into their living space. Don't miss your chance to claim this delightful property as your own and create the home of your dreams in this desirable location.
Identification Checks
Should a purchaser(s) have an offer accepted on a property marketed by Miles & Barr, they will need to undertake an identification check. This is done to meet our obligation under Anti Money Laundering Regulations (AML) and is a legal requirement. We use a specialist third party service to verify your identity. The cost of these checks is £60 inc. VAT per purchase, which is paid in advance, when an offer is agreed and prior to a sales memorandum being issued. This charge is non-refundable under any circumstances.
Room Sizes
| Ground Floor | Ground Floor Entrance Leading To |
| Lounge | 14' 10" x 13' 6" (4.51m x 4.12m) |
| Dining Room | 10' 2" x 10' 11" (3.11m x 3.32m) |
| Kitchen | 7' 4" x 10' 2" (2.24m x 3.09m) |
| Utility Room | 7' 4" x 6' 11" (2.24m x 2.10m) |
| First Floor | First Floor Landing Leading To |
| Bedroom | 14' 10" x 12' 4" (4.51m x 3.77m) |
| Bedroom | 10' 2" x 10' 11" (3.11m x 3.32m) |
| Bathroom | 7' 4" x 9' 2" (2.24m x 2.79m) |
| Second Floor | Second Floor Landing Leading To |
| Bedroom | 10' 2" x 16' 8" (3.11m x 5.09m) |
| Lower Ground Floor | Lower Ground Floor Steps Leading To |
| Cellar | Additional Storage Space |
