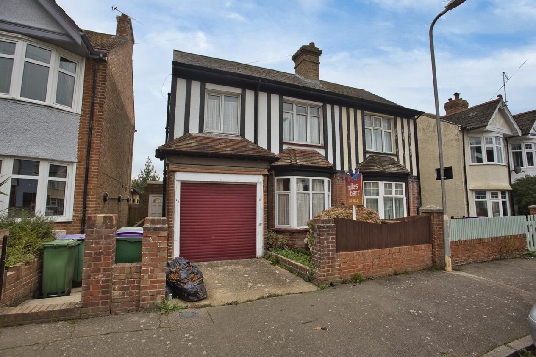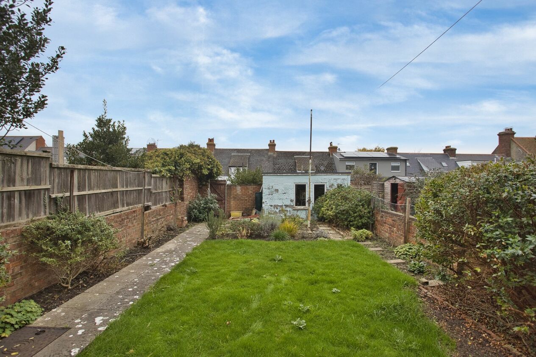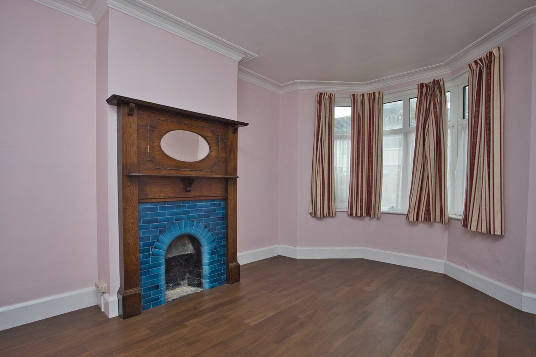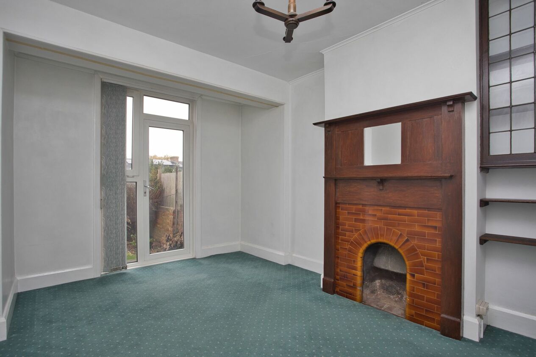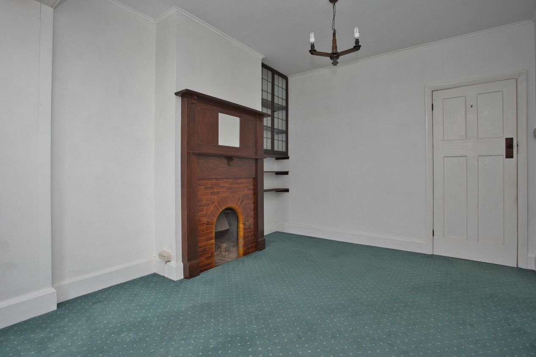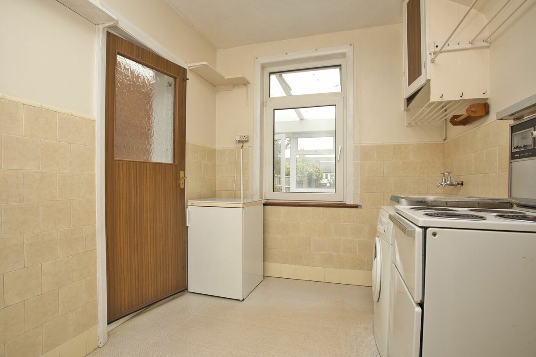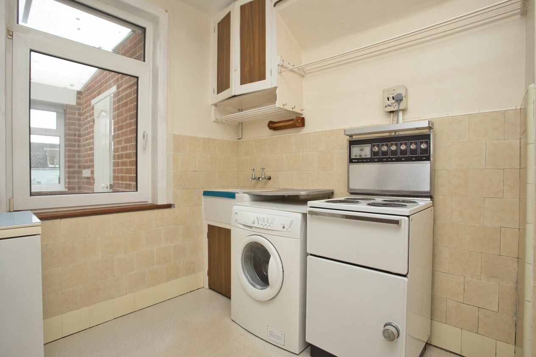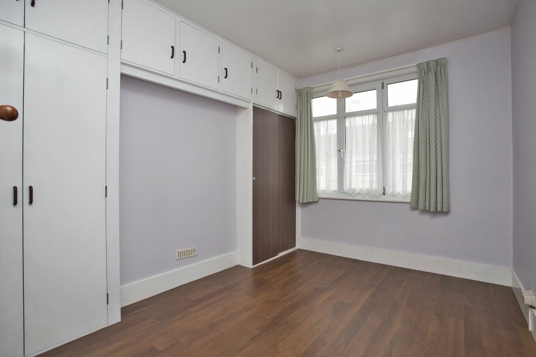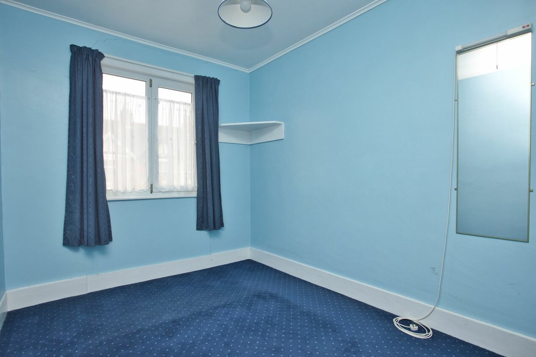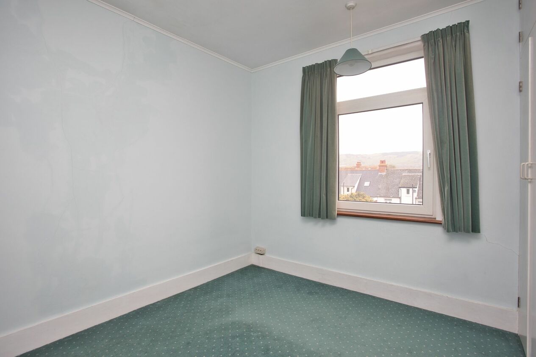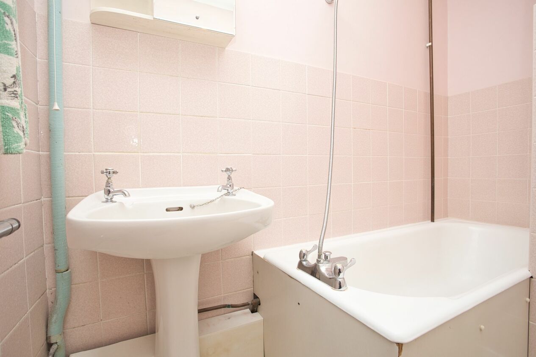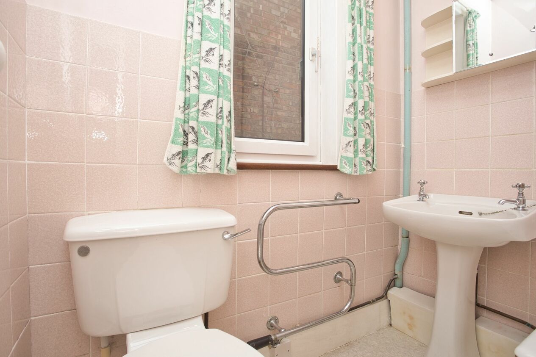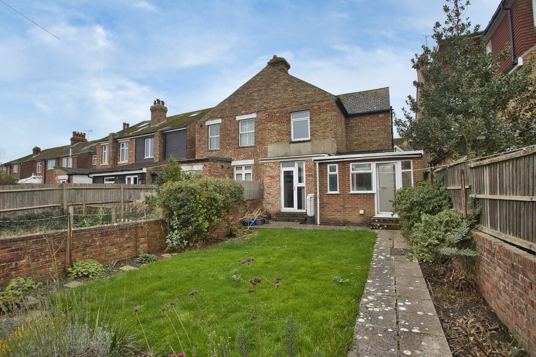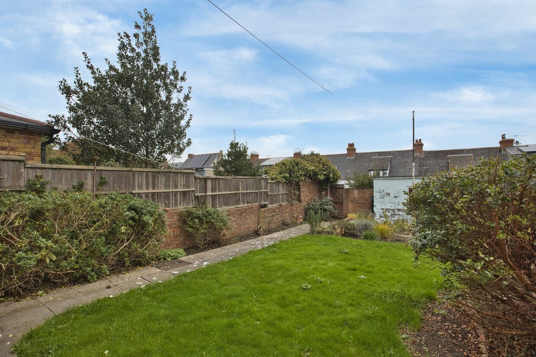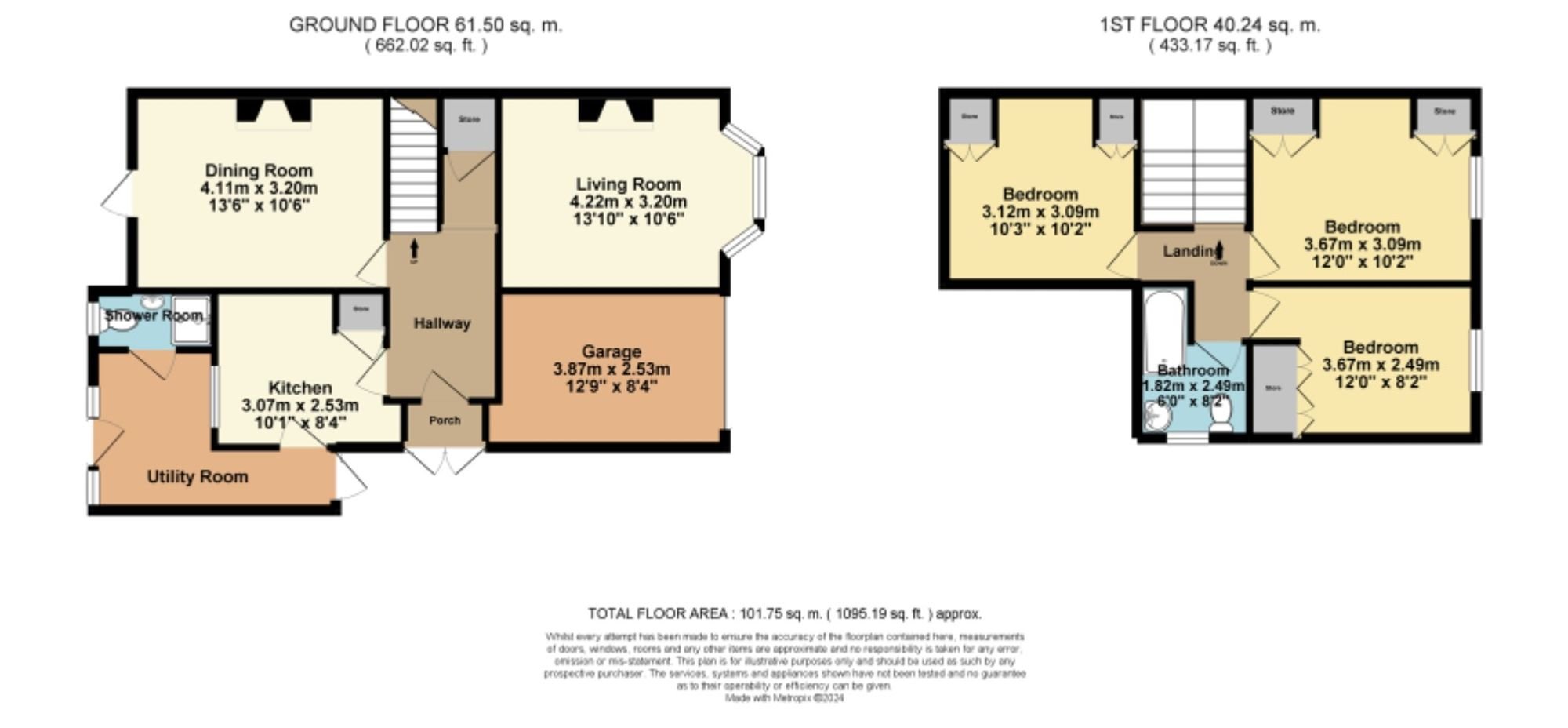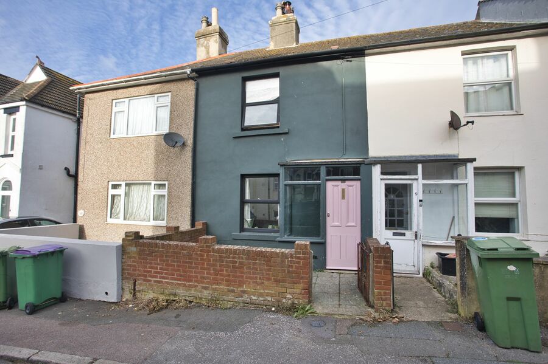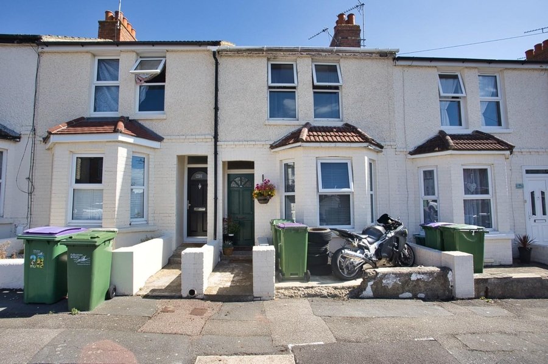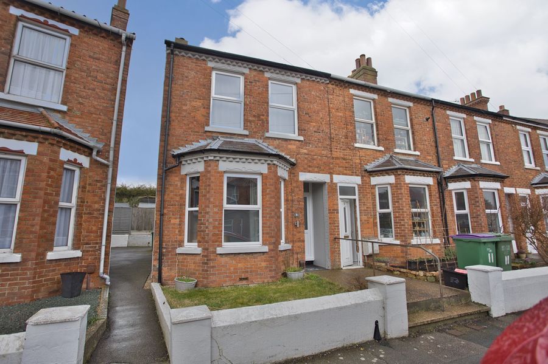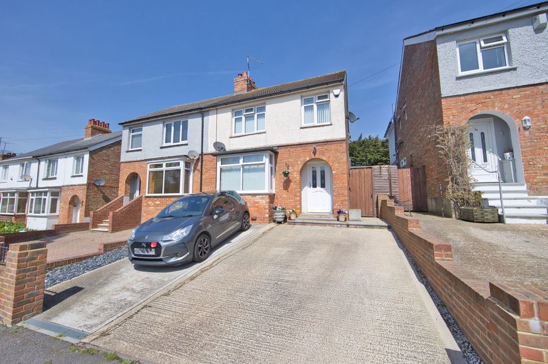Stoddart Road, Folkestone, CT19
3 bedroom house for sale
Nestled in a charming neighbourhood near Folkestone West, this unique three bedroom semi-detached house offers a wealth of period features plus the modern comfort of off street parking. Three generously-sized double bedrooms provide ample space for rest and relaxation, each featuring built-in wardrobes for added convenience. The property also benefits from a spacious attic/loft space, perfect for additional storage needs. The presence of both a bathroom and a convenient downstairs shower room ensures that the needs of residents and guests alike are fully met.
Beyond the living quarters, the property also features two reception rooms, each adorned with ornate 1930s fireplaces that serve as focal points for cosy gatherings and cherished moments. Step outside into the expansive private garden, where lush greenery and blooming flowers create a serene backdrop for outdoor activities and al fresco dining. With rear access, the garden offers a secluded retreat that promises peace and tranquillity. Additional highlights include a garage and driveway, providing ample parking space for vehicles and storage needs, and a spacious attic/loft. This desirable property is offered with no onward chain, presenting an excellent opportunity for those seeking a seamless transition into their new dream home.
The property has brick and block construction and has had no adaptions for accessibility.
Identification checks
Should a purchaser(s) have an offer accepted on a property marketed by Miles & Barr, they will need to undertake an identification check. This is done to meet our obligation under Anti Money Laundering Regulations (AML) and is a legal requirement. We use a specialist third party service to verify your identity. The cost of these checks is £60 inc. VAT per purchase, which is paid in advance, when an offer is agreed and prior to a sales memorandum being issued. This charge is non-refundable under any circumstances.
Location Summary
Fast becoming a sought after place to be, Folkestone has seen much regeneration over the past few years, with much more planned going forward, especially surrounding the town centre and Harbour. Folkestone has a large array of shops, boutiques and restaurants as well as many hotels and tourist attractions. Folkestone is fortunate to have two High Speed Rail links to London, both offering a London commute in under an hour. There are great transport links to surrounding towns and cities and easy access to the continent too. With so much going on and with the future bright, Folkestone is an excellent location to both live and invest in.
Room Sizes
| Ground Floor | Leading to |
| Lounge | 13' 10" x 10' 6" (4.22m x 3.20m) |
| Dining Room | 13' 6" x 10' 6" (4.11m x 3.20m) |
| Kitchen | 10' 1" x 8' 4" (3.07m x 2.53m) |
| Shower Room | With a shower, hand wash basin and toilet |
| First Floor | Leading to |
| Bedroom | 12' 0" x 8' 2" (3.67m x 2.49m) |
| Bathroom | 6' 0" x 8' 2" (1.82m x 2.49m) |
| Bedroom | 10' 3" x 10' 2" (3.12m x 3.09m) |
| Bedroom | 12' 0" x 10' 2" (3.67m x 3.09m) |
