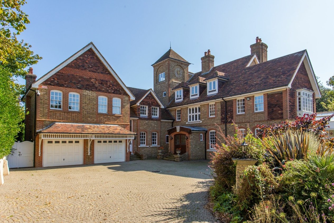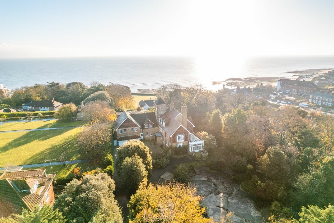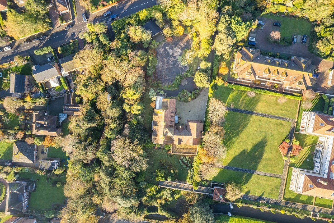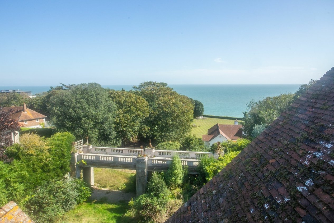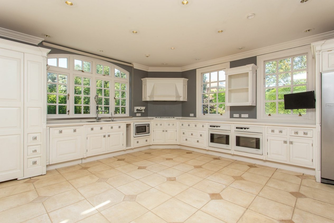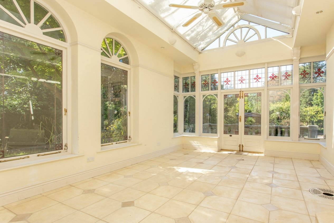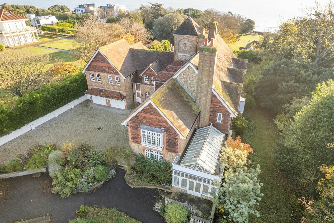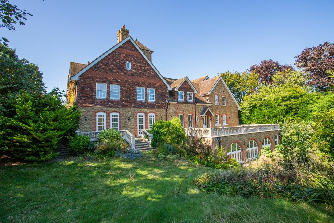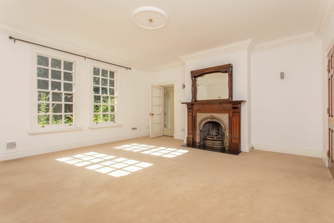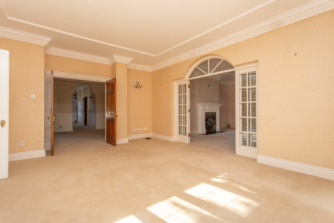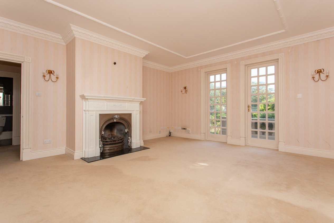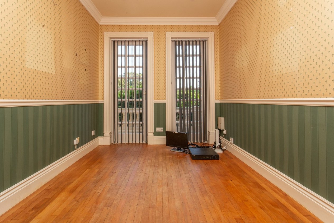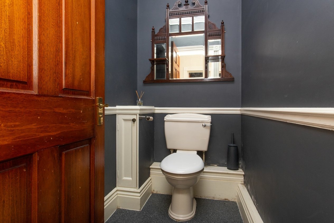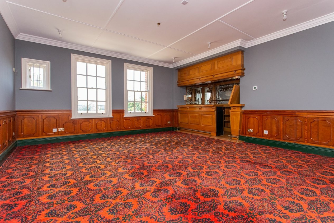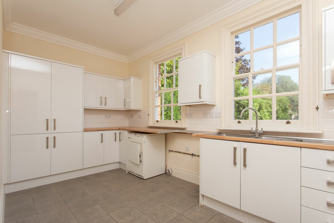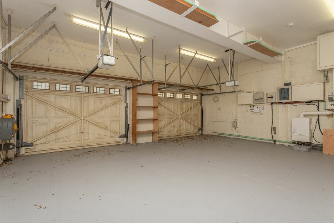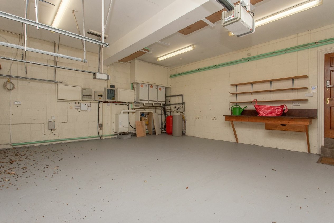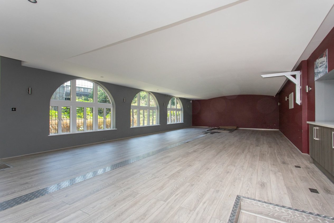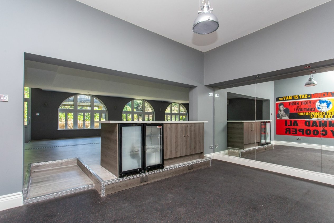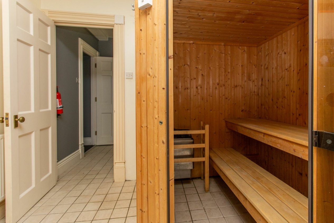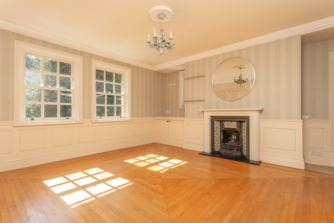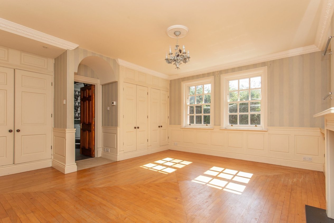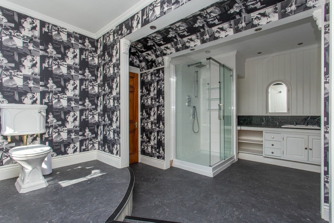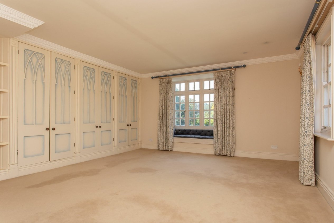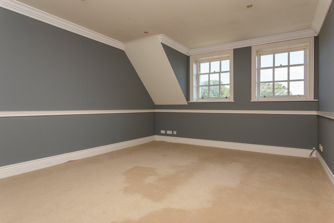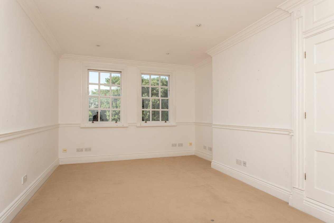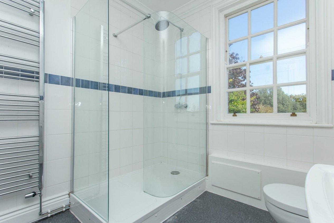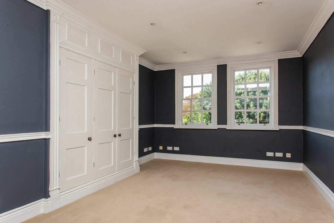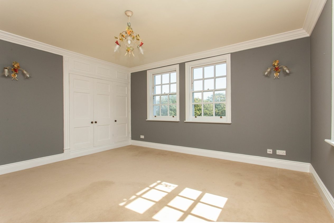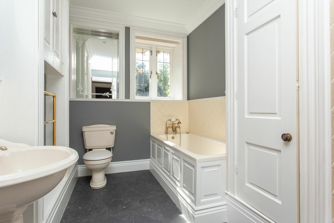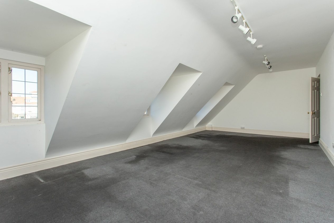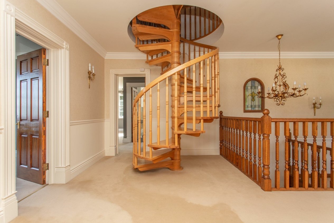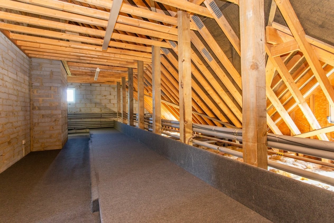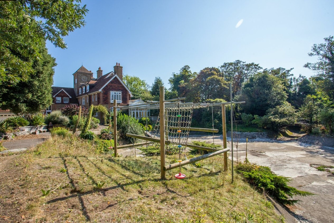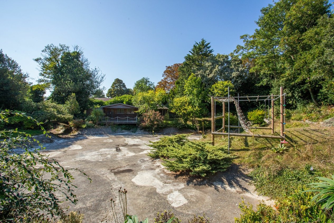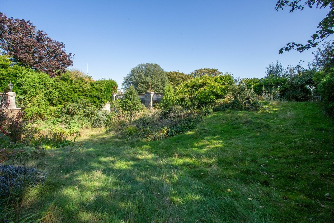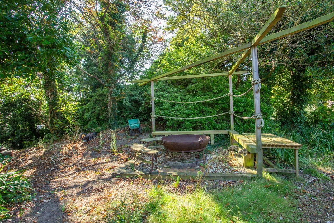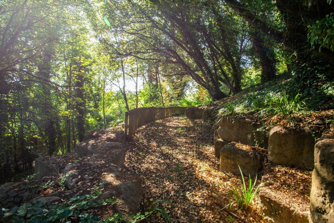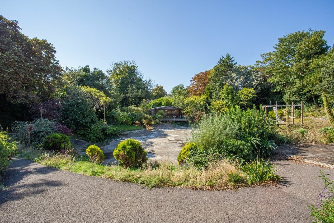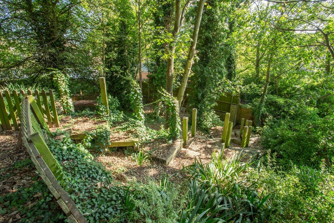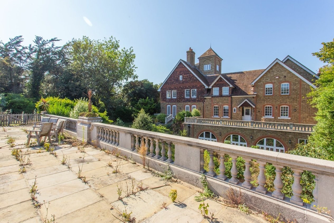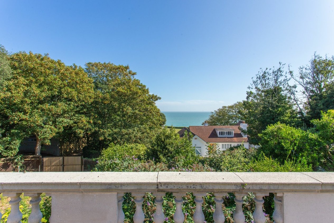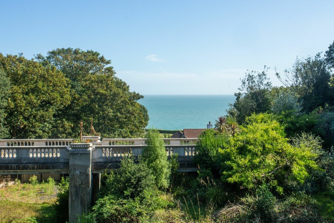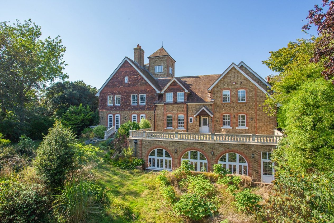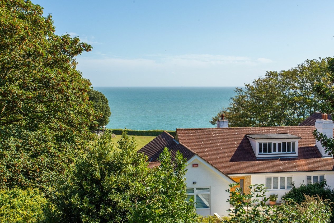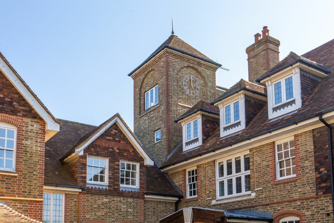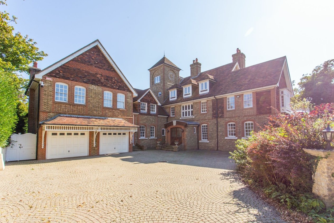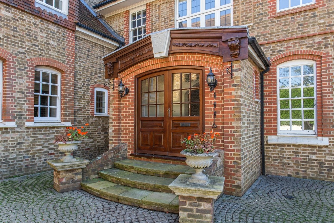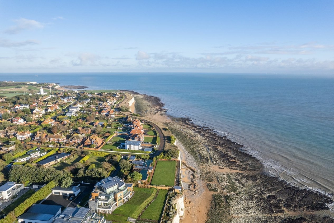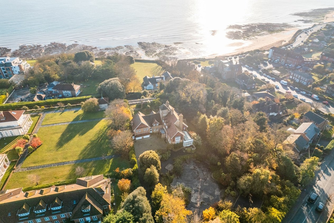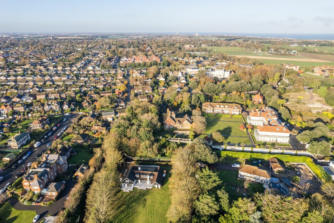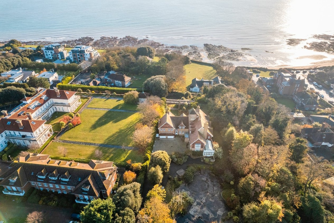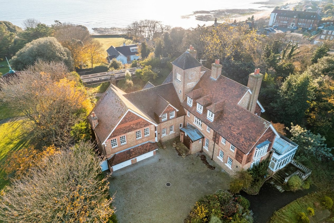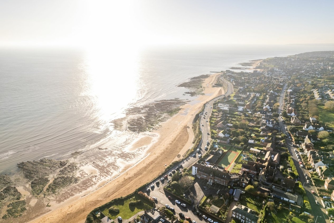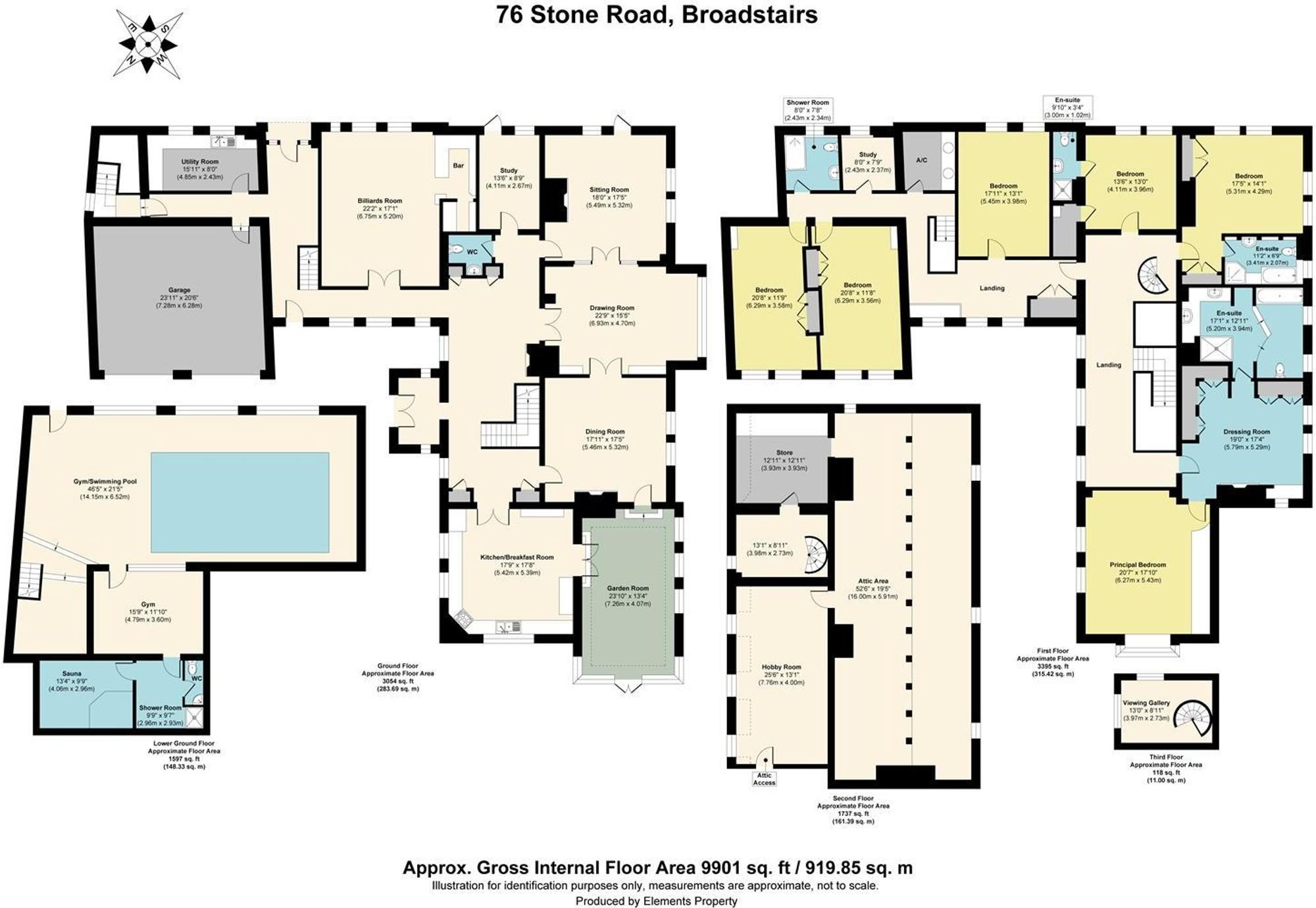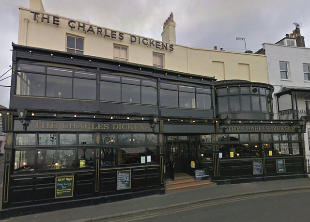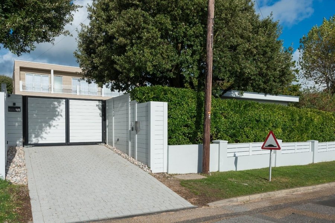Stone Road, Broadstairs, CT10
6 bedroom house for sale
Situated just south of the private North Foreland Estate, if you are looking for a large coastal home within the stunning Broadstairs, then this 10,000 sq ft home sitting on a secluded plot of just under two acres could be the one for you.
Built in 1996, this elegant home is flooded with natural light. The layout would be ideal if you like hosting parties as all of the main reception rooms and 'statement' entrance hall interconnect. The property boasts a lovely garden room that would be great to dine in, being situated off the large kitchen-breakfast room. In addition, there is a billiards room that could equally make a great teenager’s den or cinema room as well as a huge multi-room leisure complex with a gym built over the drained swimming pool. This home should accommodate even the largest of families with five bedrooms and four bathrooms in addition to the principal bedroom, dressing room and en-suite bathroom.
The second floor also adds a further work area with potential to extend and develop this further if required with relevant planning. This magnificent unique home is also offered to the market with no onward chain.
The secluded mature gardens are a stand out feature with formal lawns, shady wooded areas, a large feature pond (currently drained), a raised patio and even a viewing bridge that would be the ideal place to enjoy a drink at the end of the day or host guests on.
Identification Checks
Should a purchaser(s) have an offer accepted on a property marketed by Miles & Barr, they will need to undertake an identification check. This is done to meet our obligation under Anti Money Laundering Regulations (AML) and is a legal requirement. | We use a specialist third party service to verify your identity provided by Lifetime Legal. The cost of these checks is £60 inc. VAT per purchase, which is paid in advance, directly to Lifetime Legal, when an offer is agreed and prior to a sales memorandum being issued. This charge is non-refundable under any circumstances.
Room Sizes
| Entrance | Leading to |
| Ground Floor | Leading to |
| Kitchen/Breakfast Room | 17' 9" x 17' 8" (5.42m x 5.39m) |
| Garden Room | 23' 10" x 13' 4" (7.26m x 4.07m) |
| Dining Room | 17' 11" x 17' 5" (5.46m x 5.32m) |
| Drawing Room | 22' 9" x 15' 5" (6.93m x 4.70m) |
| Sitting Room | 18' 0" x 17' 5" (5.49m x 5.32m) |
| Study | 13' 6" x 8' 9" (4.11m x 2.67m) |
| WC | WC |
| Billiards Room | 22' 2" x 17' 1" (6.75m x 5.20m) |
| Utility Room | 15' 11" x 8' 0" (4.85m x 2.43m) |
| Lower Ground Floor | Leading to |
| Gym/Swimming Pool | 46' 5" x 18' 1" (14.15m x 5.52m) |
| Gym | 15' 9" x 11' 10" (4.79m x 3.60m) |
| Sauna | 13' 4" x 9' 9" (4.06m x 2.96m) |
| Shower Room | 9' 9" x 9' 7" (2.96m x 2.93m) |
| WC | Separate WC |
| First Floor | Leading to |
| Principal Bedroom | 20' 7" x 17' 10" (6.27m x 5.43m) |
| Dressing Room | 19' 0" x 17' 4" (5.79m x 5.29m) |
| En-Suite | 17' 1" x 12' 11" (5.20m x 3.94m) |
| Bedroom | 17' 5" x 14' 1" (5.31m x 4.29m) |
| En-Suite | 11' 2" x 6' 9" (3.41m x 2.07m) |
| Bedroom | 13' 6" x 13' 0" (4.11m x 3.96m) |
| Bedroom | 17' 11" x 13' 1" (5.45m x 3.98m) |
| En-Suite | 9' 10" x 3' 4" (3.00m x 1.02m) |
| Study | 8' 0" x 7' 9" (2.43m x 2.37m) |
| Shower Room | 8' 0" x 7' 8" (2.43m x 2.34m) |
| Bedroom | 20' 8" x 11' 9" (6.29m x 3.58m) |
| Bedroom | 20' 8" x 11' 8" (6.29m x 3.56m) |
| Second Floor | Leading to |
| Hobby Room | 25' 6" x 13' 1" (7.76m x 4.00m) |
| Attic Area | 52' 6" x 19' 5" (16.00m x 5.91m) |
| Storage | 12' 11" x 12' 11" (3.93m x 3.93m) |
| Third Floor | Leading to |
| Viewing Gallery | 13' 0" x 8' 11" (3.97m x 2.73m) |
