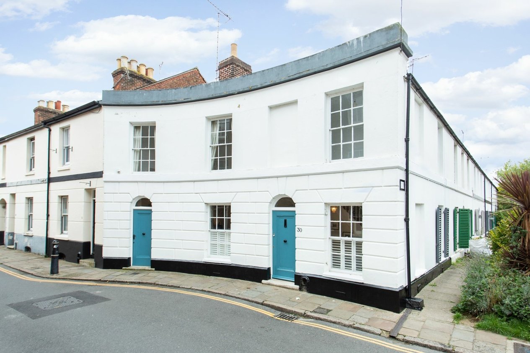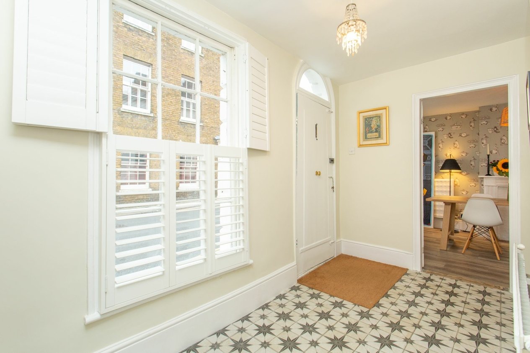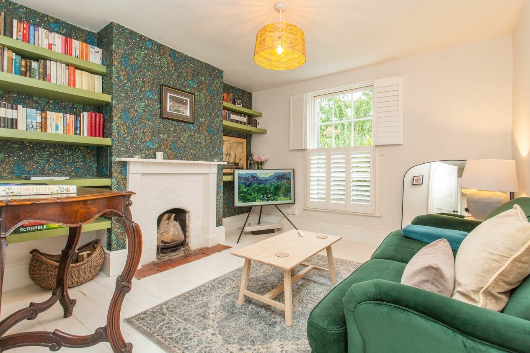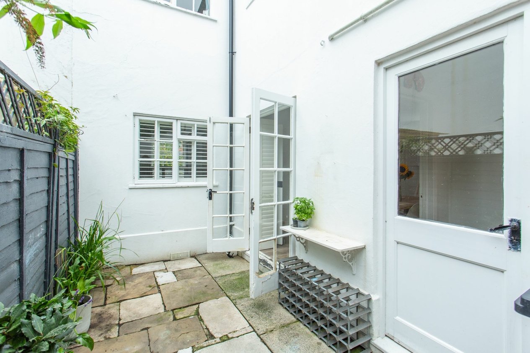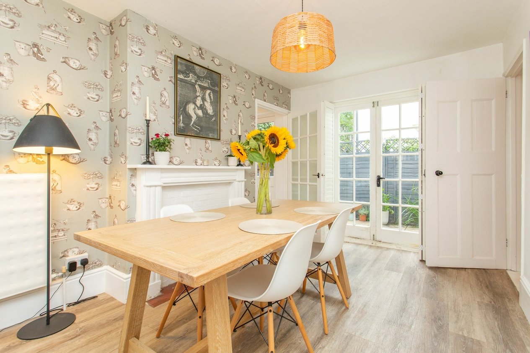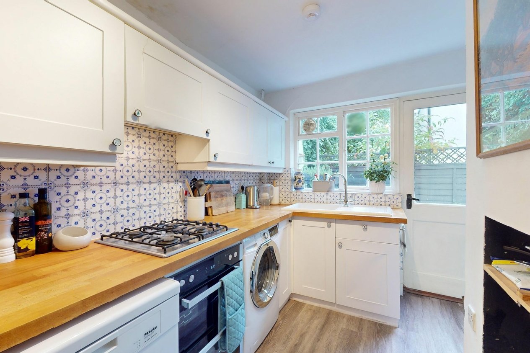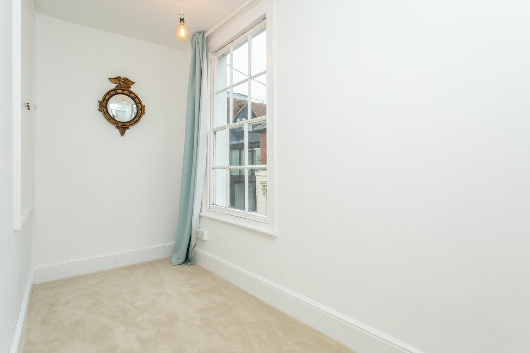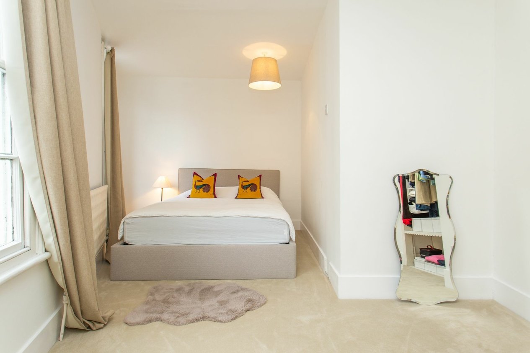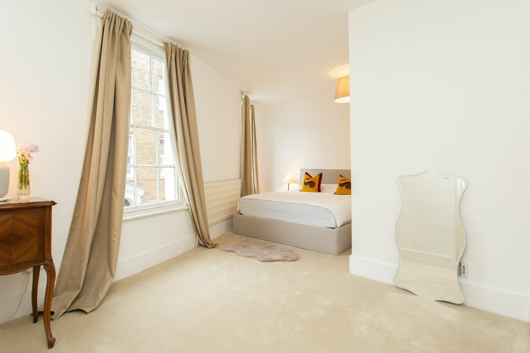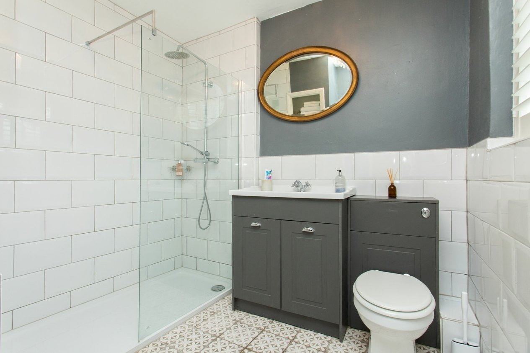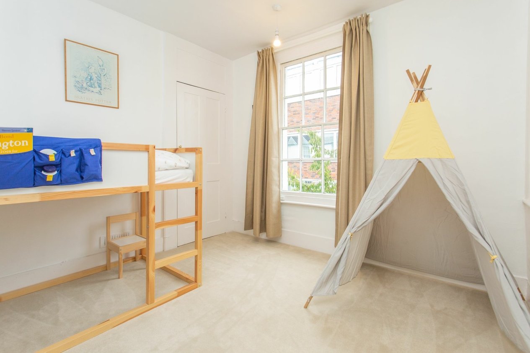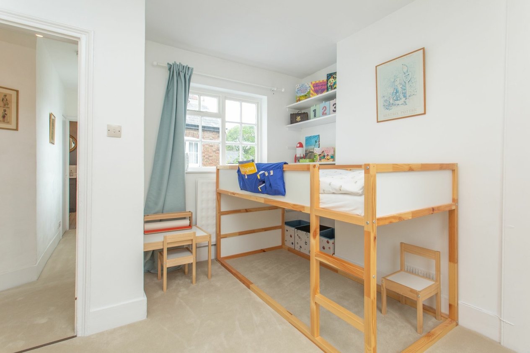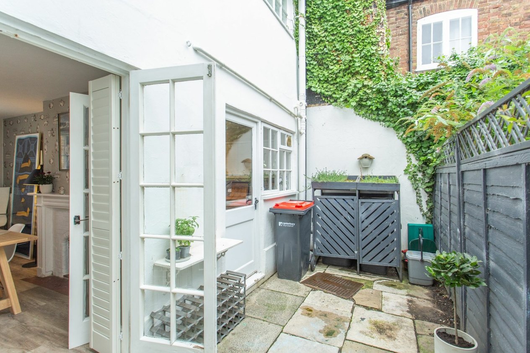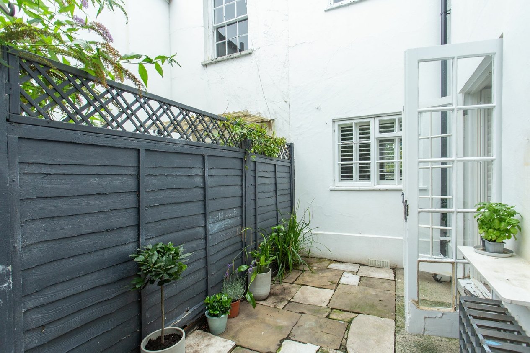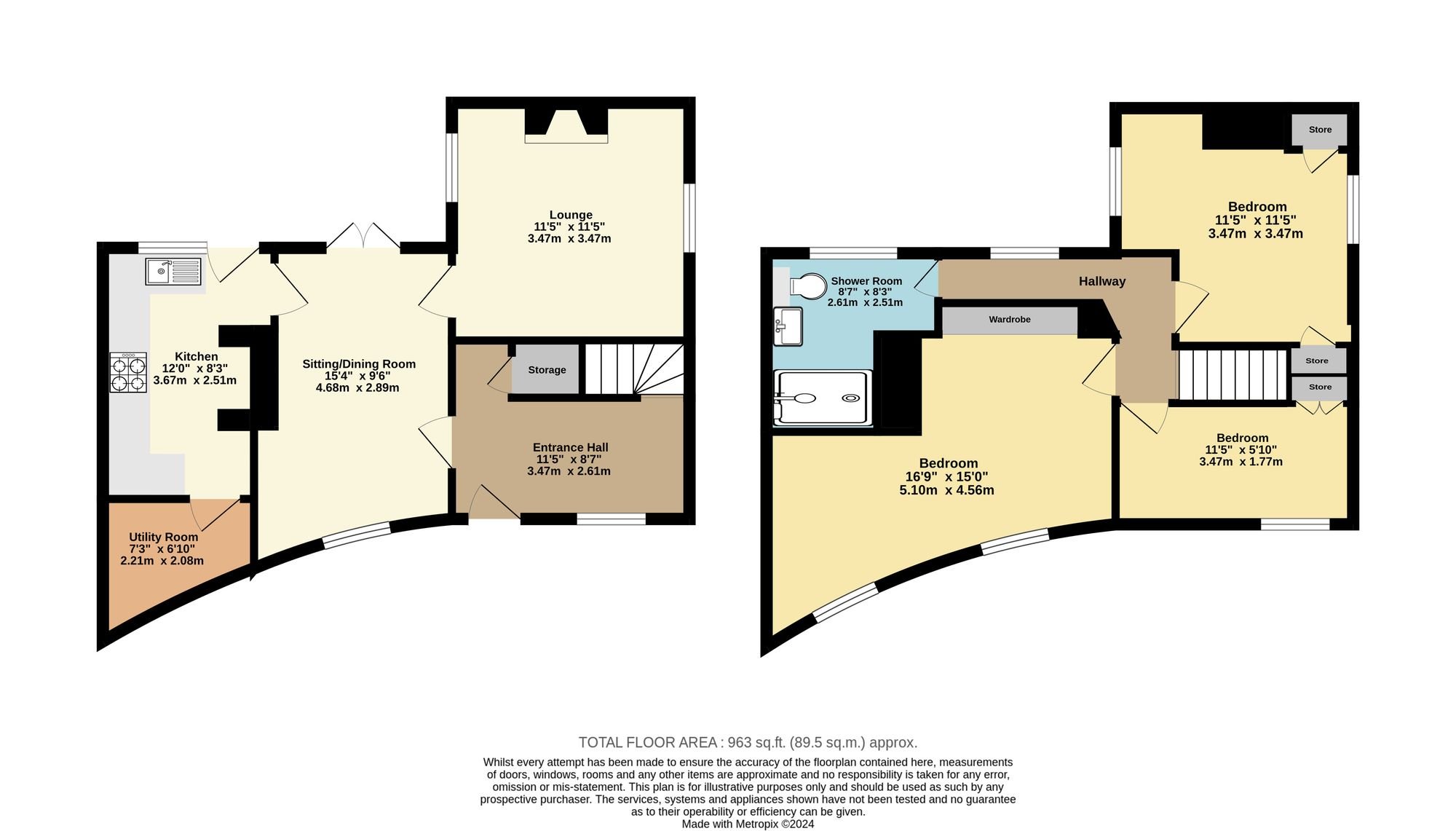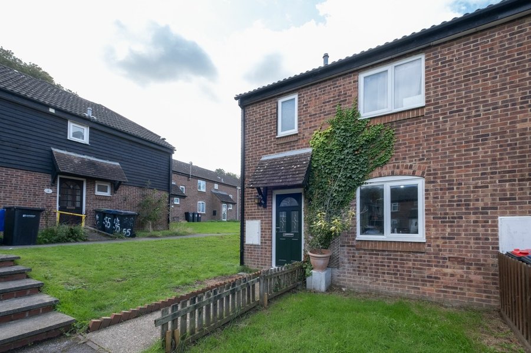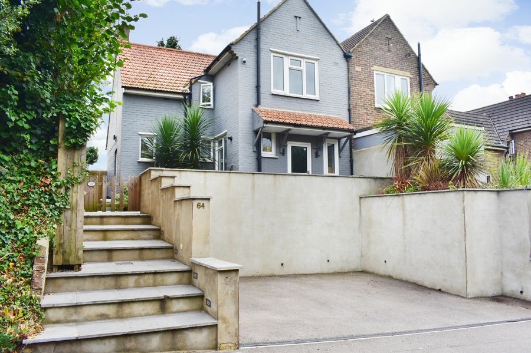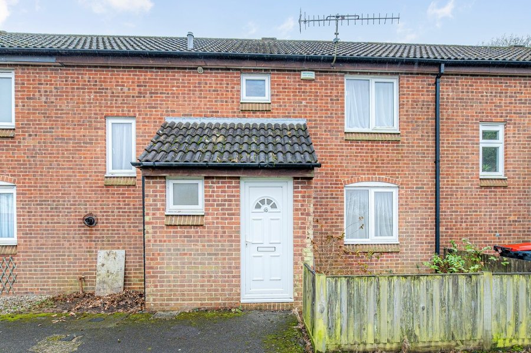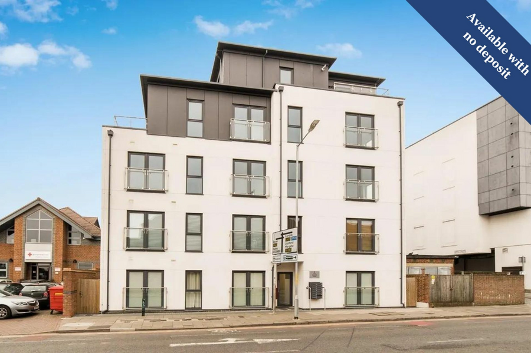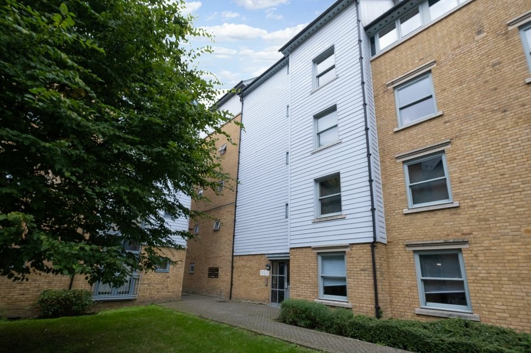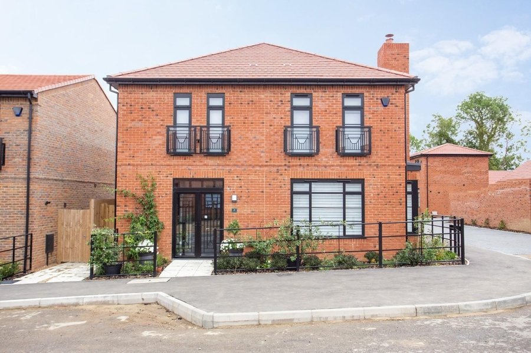Stour Street, Canterbury, CT1
3 bedroom house for sale
Desirably nestled in a prestigious city centre location, this Grade II listed three-bedroom terrace house exudes charm and character, offering a blend of historic elegance and contemporary comfort. As you step into the property, you are greeted by a welcoming entrance hall that seamlessly flows into the dining room, providing an ideal space for entertaining guests. The cosy lounge boasts a working fireplace and elegant wooden floors, creating a warm and inviting atmosphere. The kitchen, conveniently situated off the dining room, along with a utility cupboard, cater to modern living needs. French doors open up to reveal a private courtyard garden, an idyllic oasis perfect for relaxing or al fresco dining.
Upstairs, the property features two generously sized double bedrooms and a versatile single bedroom, offering the flexibility to serve as a nursery or home office. A modern main family bathroom completes the upper level, providing a tranquil retreat for residents. With residents permit parking and easy access to Canterbury East and West train stations, this home offers convenience and connectivity. Positioned within a short walk from Canterbury City Centre, residents can enjoy the vibrant amenities, shops, and cultural attractions that the city has to offer, making it an ideal abode for those seeking a harmonious blend of urban living and historical charm.
Step outside into the charming courtyard garden, a secluded outdoor space that adds a touch of tranquillity to this urban sanctuary. This inviting green space provides a perfect setting for enjoying the fresh air, relaxing with a cup of coffee, or hosting intimate gatherings with family and friends. Embrace the opportunity to create your own little haven in the heart of the city, where you can unwind amidst the beauty of nature and escape the hustle and bustle of daily life. Make this charming property your sanctuary, blending timeless elegance with modern convenience and city living at its finest.
This property is brick and block construction and has had no adaptions for accessibility.
Identification checks
Should a purchaser(s) have an offer accepted on a property marketed by Miles & Barr, they will need to undertake an identification check. This is done to meet our obligation under Anti Money Laundering Regulations (AML) and is a legal requirement. We use a specialist third party service to verify your identity. The cost of these checks is £60 inc. VAT per purchase, which is paid in advance, when an offer is agreed and prior to a sales memorandum being issued. This charge is non-refundable under any circumstances.
Room Sizes
| Entrance Hall | 11' 5" x 8' 7" (3.47m x 2.61m) |
| Sitting/ Dining Room | 15' 4" x 9' 6" (4.68m x 2.89m) |
| Lounge | 11' 5" x 11' 5" (3.47m x 3.47m) |
| Kitchen | 12' 0" x 8' 3" (3.67m x 2.51m) |
| Utility Room | 7' 3" x 6' 10" (2.21m x 2.08m) |
| First Floor | Leading to |
| Bedroom | 11' 5" x 5' 10" (3.47m x 1.77m) |
| Bedroom | 16' 9" x 14' 11" (5.10m x 4.56m) |
| Bedroom | 11' 5" x 11' 5" (3.47m x 3.47m) |
| Shower Room | 8' 7" x 8' 3" (2.61m x 2.51m) |
