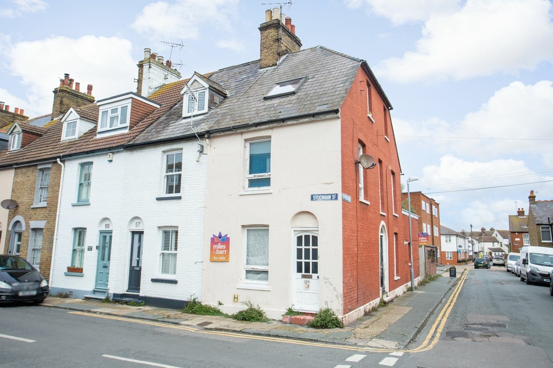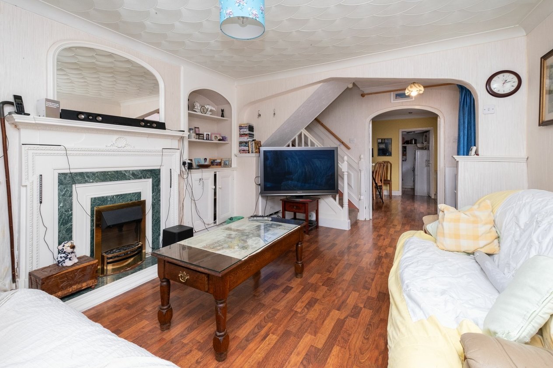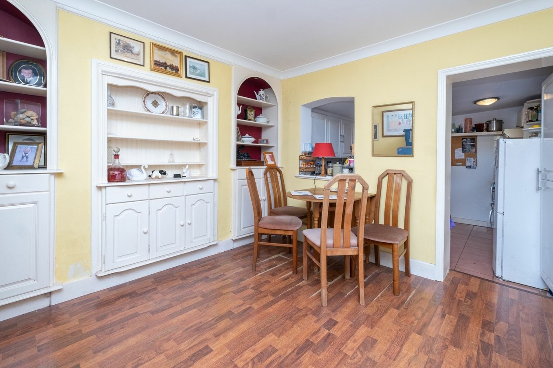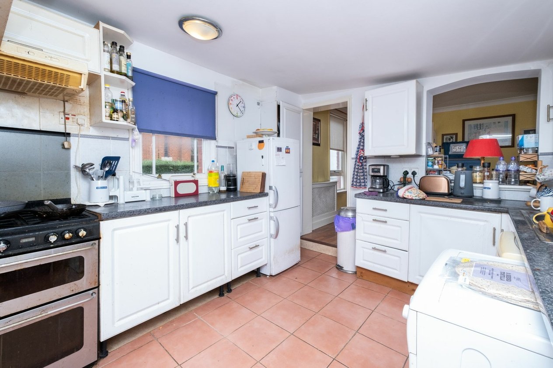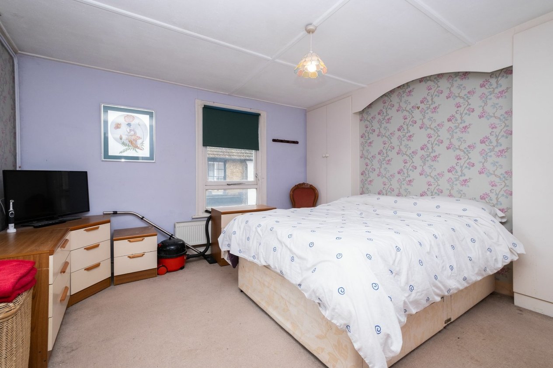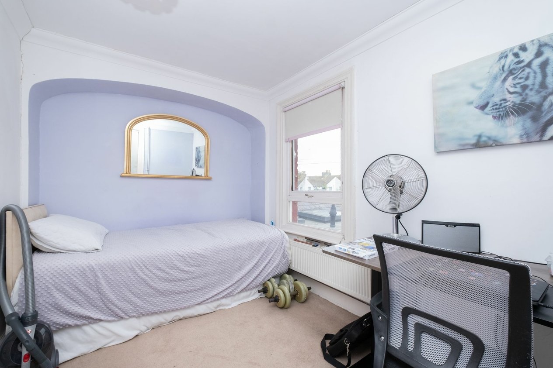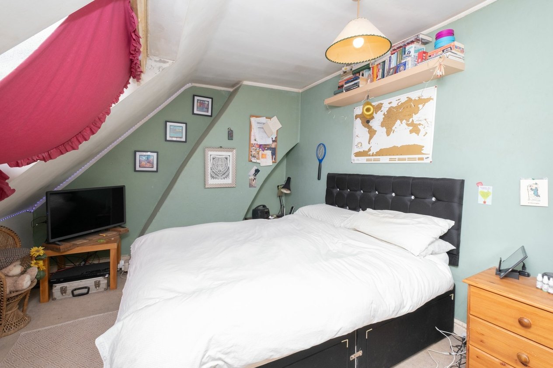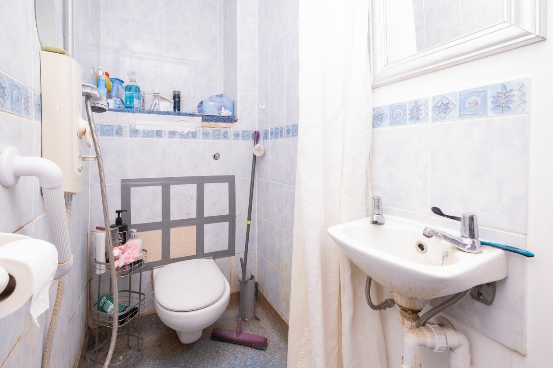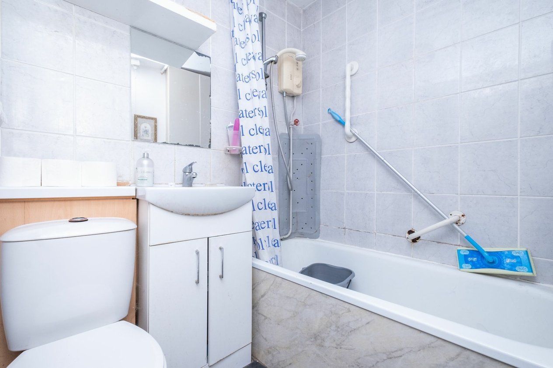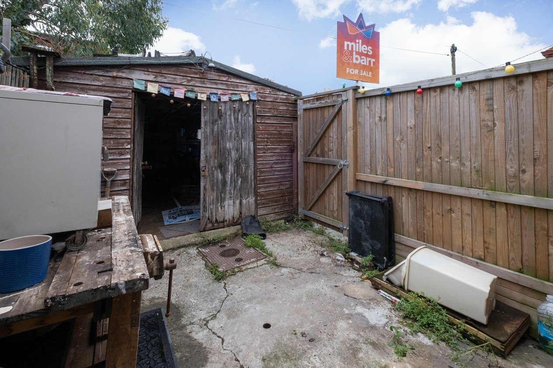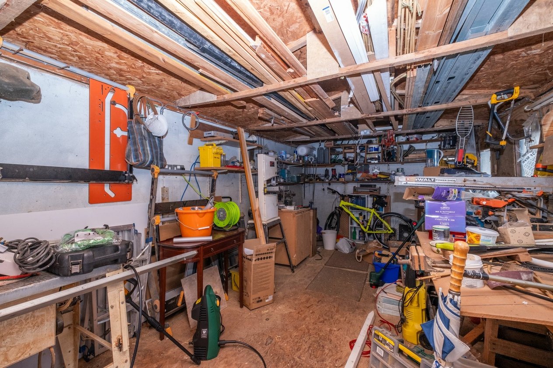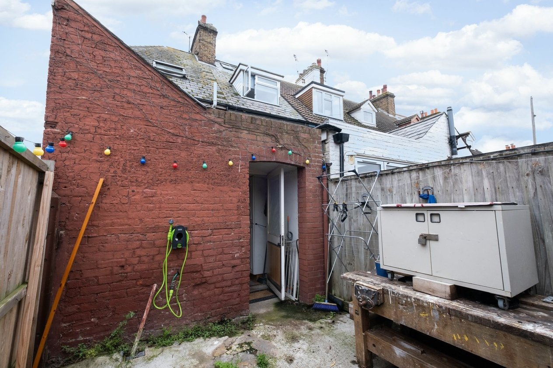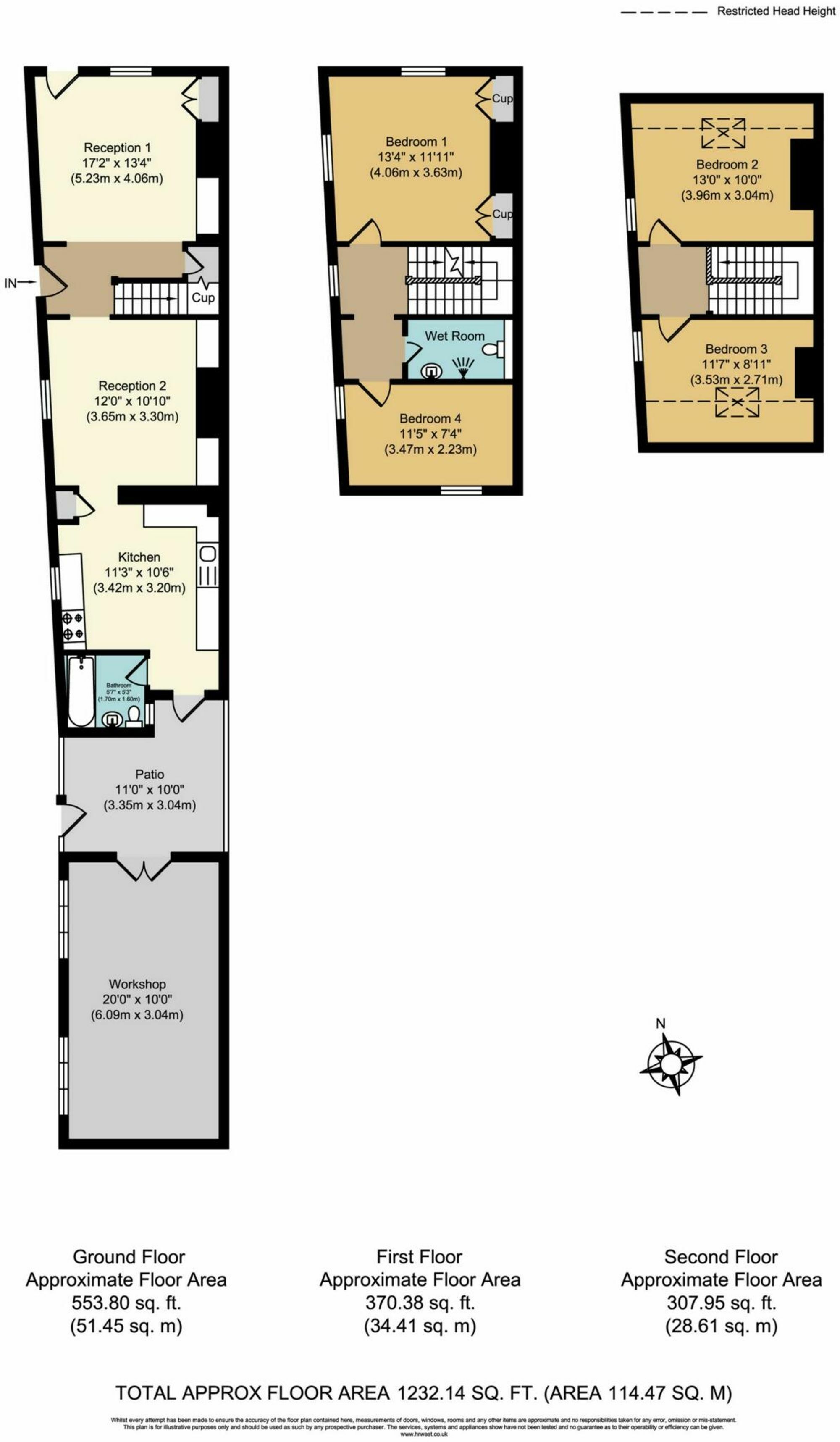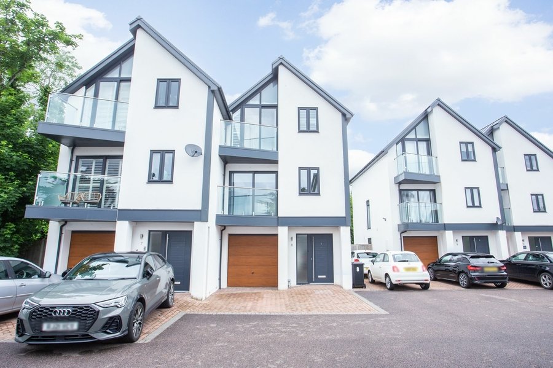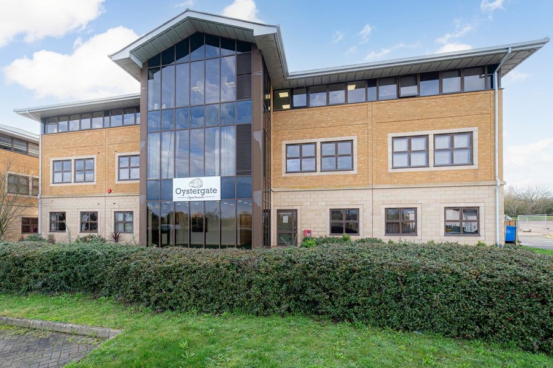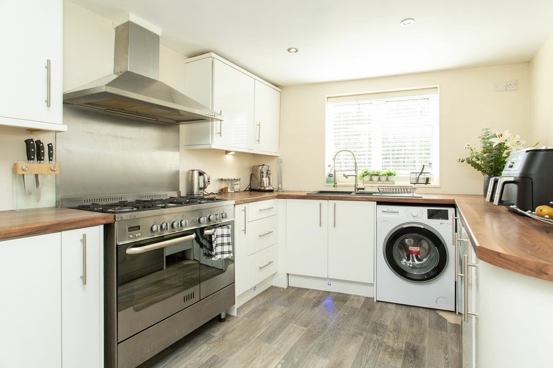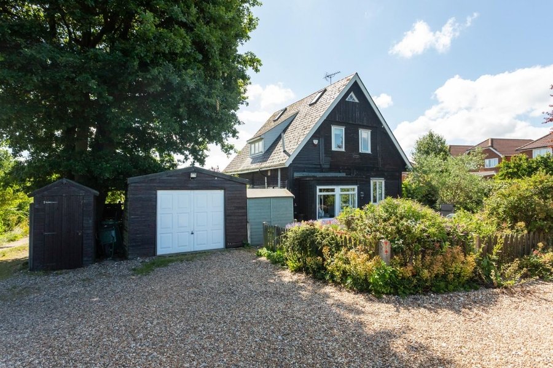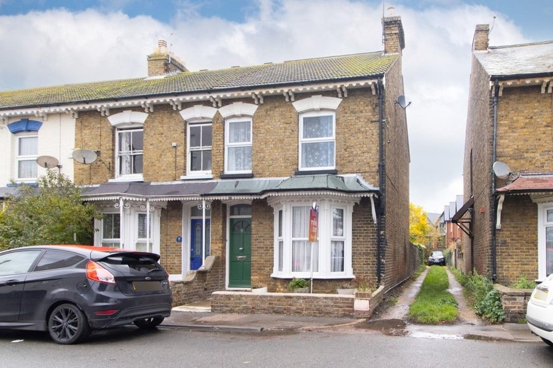Sydenham Street, Whitstable, CT5
4 bedroom house for sale
An excellent opportunity presents itself with this spacious four bedroom end of terrace house in a central location. Delight in the potential this property holds for those seeking to craft their ideal living space in a sought-after area.
Set across three floors, the house offers ample living space with four generously sized bedrooms, providing flexibility for both living and working arrangements. The layout of the property ensures there is room for all family members to enjoy their own space, while also offering the opportunity for a home office or study area.
Currently in need of modernisation, this property presents a blank canvas for those with a keen eye for design, offering the chance to create a tailored living environment that perfectly suits individual tastes and preferences. Transform this property into a modern, stylish home with contemporary finishes and features, personalised to reflect your unique style.
With its potential awaiting to be unlocked, this end of terrace house offers an exciting opportunity for those looking to put their stamp on a property and make it their own. Embrace the challenge of renovating and rejuvenating this residence, creating a space that fulfils your vision of a dream home.
The property is brick and block construction and has a wet room for accessibility.
These details are yet to be approved by the vendor.
Identification checks
Should a purchaser(s) have an offer accepted on a property marketed by Miles & Barr, they will need to undertake an identification check. This is done to meet our obligation under Anti Money Laundering Regulations (AML) and is a legal requirement. We use a specialist third party service to verify your identity. The cost of these checks is £60 inc. VAT per purchase, which is paid in advance, when an offer is agreed and prior to a sales memorandum being issued. This charge is non-refundable under any circumstances.
Room Sizes
| Entrance | Leading to |
| Lounge | 17' 2" x 13' 4" (5.23m x 4.06m) |
| Dining Room | 12' 0" x 10' 10" (3.65m x 3.30m) |
| Kitchen | 11' 3" x 10' 6" (3.42m x 3.20m) |
| Bathroom | 5' 7" x 5' 3" (1.70m x 1.60m) |
| First Floor | Leading to |
| Bedroom | 11' 5" x 7' 4" (3.47m x 2.23m) |
| Wc | With Toilet and Hand Wash Basin |
| Bedroom | 13' 4" x 11' 11" (4.06m x 3.63m) |
| Second Floor | Leading to |
| Bedroom | 13' 0" x 10' 0" (3.96m x 3.04m) |
| Bedroom | 11' 7" x 8' 11" (3.53m x 2.71m) |
