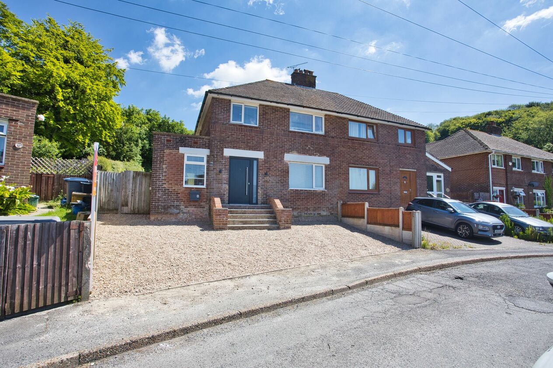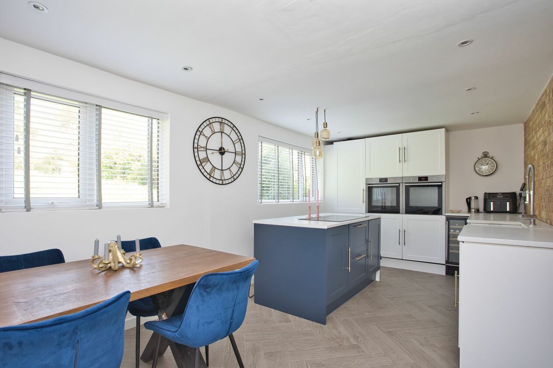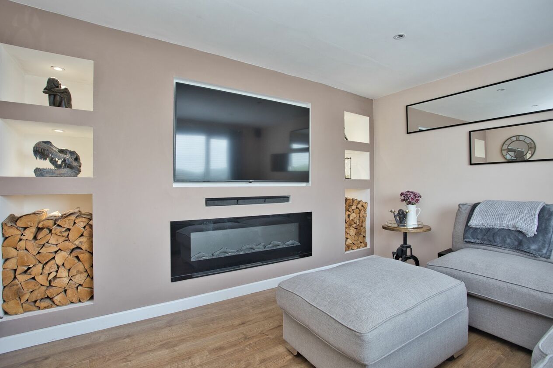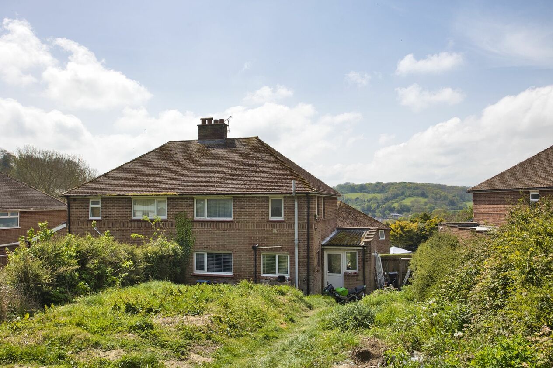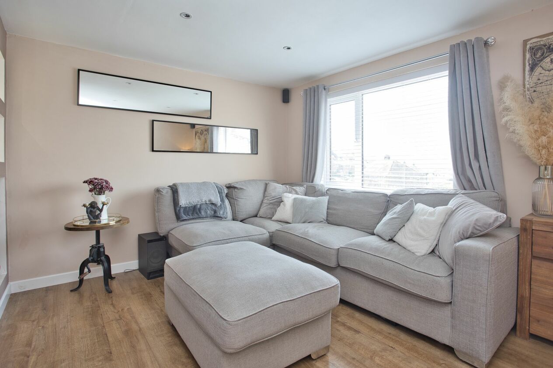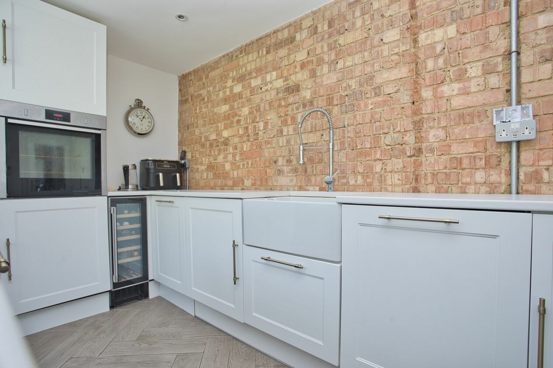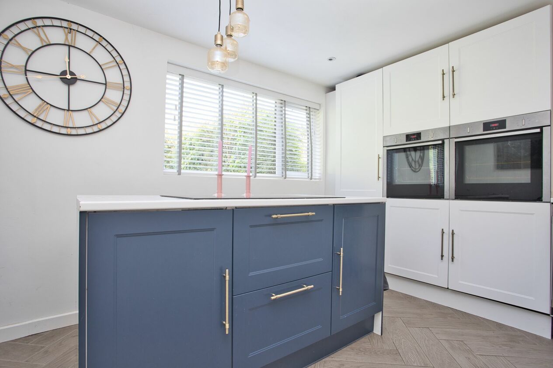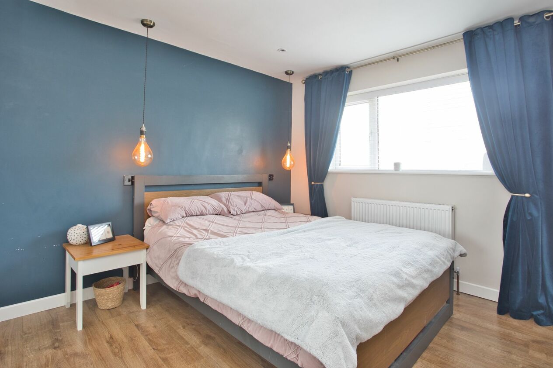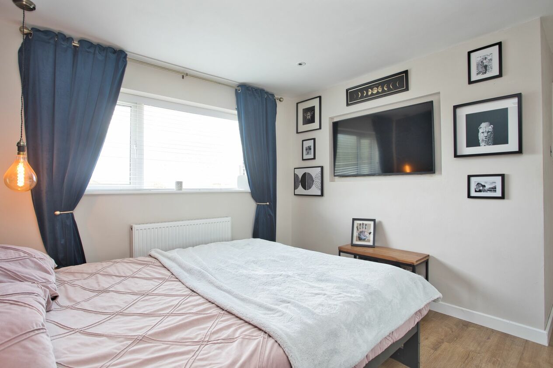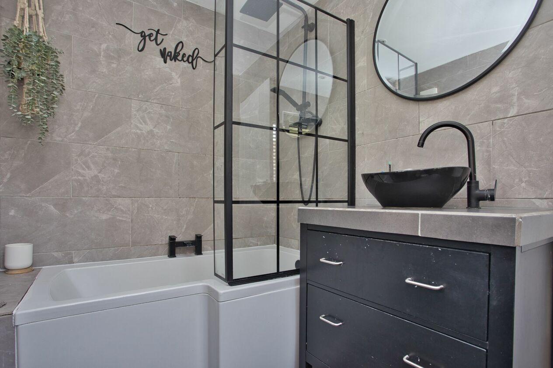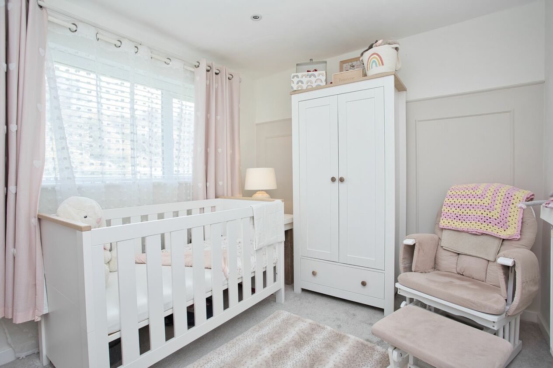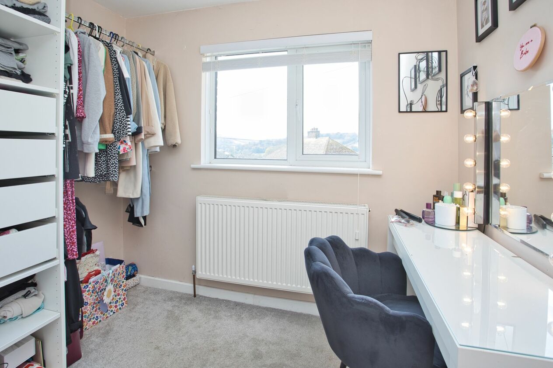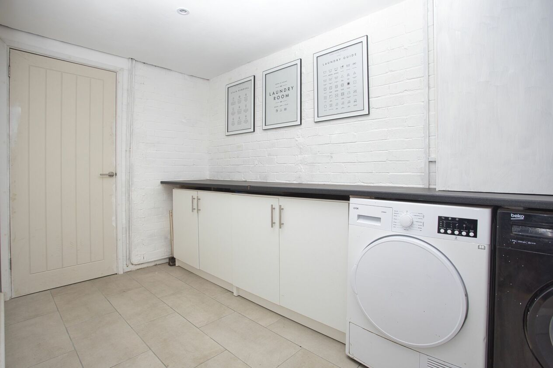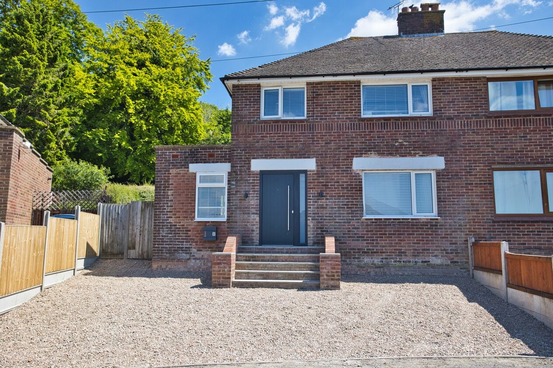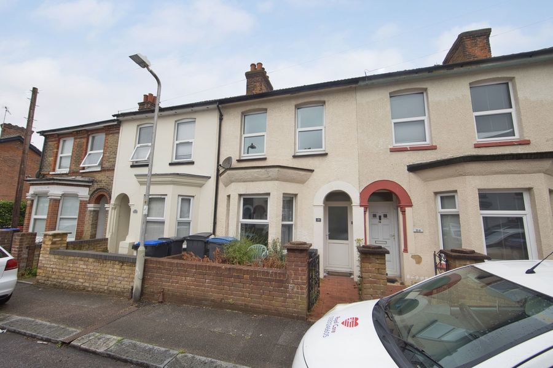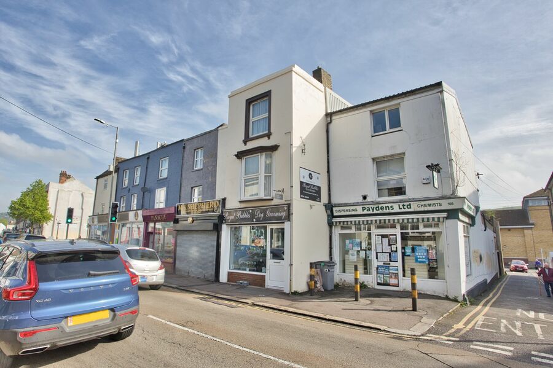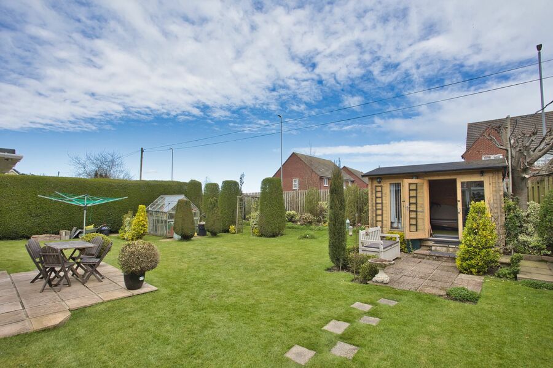Templeside, Dover, CT16
3 bedroom house for sale
**Price Range £300,000 - £325,000** Nestled in the charming village of Temple Ewell, Dover, this stunning three-bedroom semi-detached house offers a perfect blend of modern comfort and practicality. Step inside to discover a beautifully designed kitchen/diner, ideal for hosting family meals, while a separate lounge provides a cosy retreat for relaxation. The property boasts a convenient driveway for off-road parking, along with a utility area off the kitchen for added functionality. The modern finish throughout creates a welcoming ambience, making this home truly move-in ready.
Outside, the property presents a sprawling rear garden, offering ample space for outdoor entertaining and activities. Embrace the tranquillity of the countryside setting while enjoying the convenience of urban amenities just a stone's throw away. With its proximity to local shops, schools, and transport links, residents of Temple Ewell enjoy the best of both worlds - a peaceful retreat within easy reach of bustling city life. Don't miss your chance to own this delightful property and experience the very best of village living in Temple Ewell.
These details are yet to be approved by the vendor.
Identification Checks
Should a purchaser(s) have an offer accepted on a property marketed by Miles & Barr, they will need to undertake an identification check. This is done to meet our obligation under Anti Money Laundering Regulations (AML) and is a legal requirement. We use a specialist third party service to verify your identity. The cost of these checks is £60 inc. VAT per purchase, which is paid in advance, when an offer is agreed and prior to a sales memorandum being issued. This charge is non-refundable under any circumstances.
Room Sizes
| Ground Floor | Ground Floor Entrance Leading To |
| Lounge | 9' 9" x 12' 10" (2.98m x 3.92m) |
| Kitchen / Diner | 9' 2" x 18' 3" (2.79m x 5.56m) |
| Utility Room | 12' 10" x 5' 10" (3.92m x 1.79m) |
| Utility Room | 3' 10" x 5' 10" (1.18m x 1.79m) |
| First Floor | First Floor Landing Leading To |
| Bathroom | 4' 11" x 7' 11" (1.51m x 2.41m) |
| Bedroom | 9' 2" x 12' 10" (2.79m x 3.92m) |
| Bedroom | 11' 7" x 12' 10" (3.53m x 3.92m) |
| Bedroom | 7' 9" x 7' 11" (2.36m x 2.41m) |
