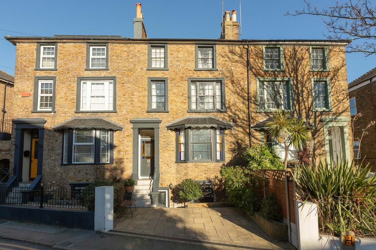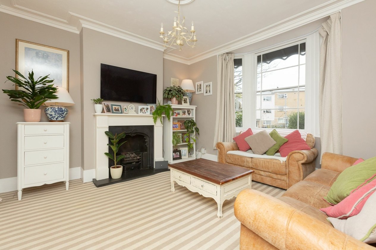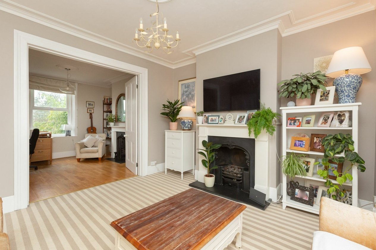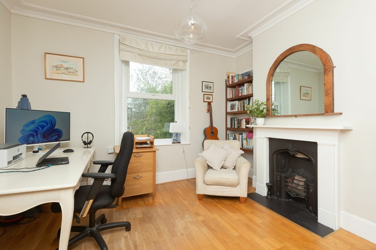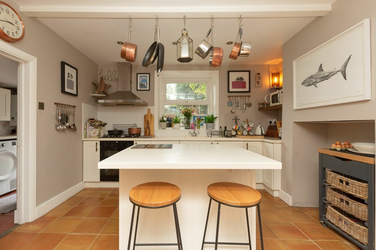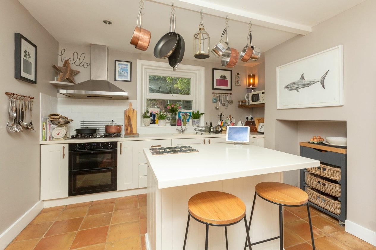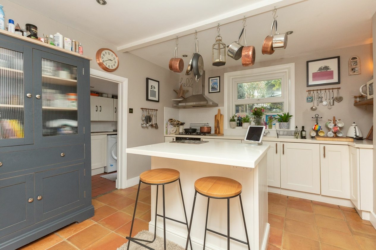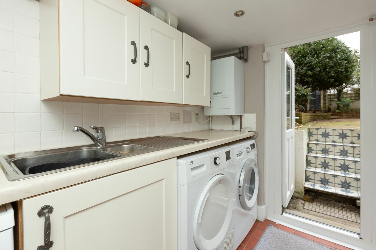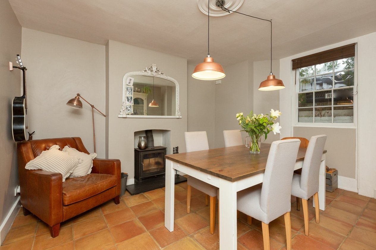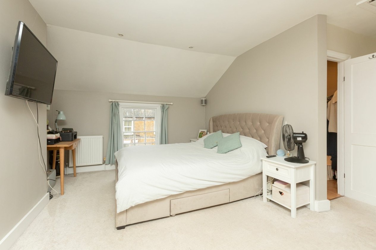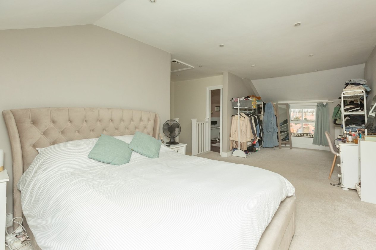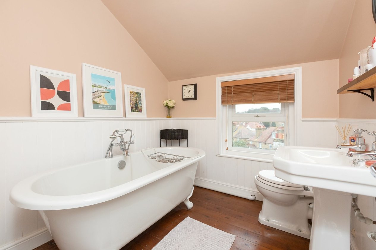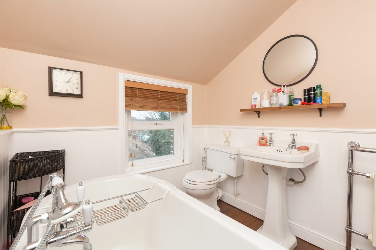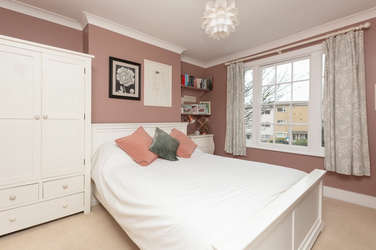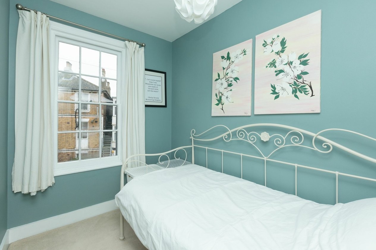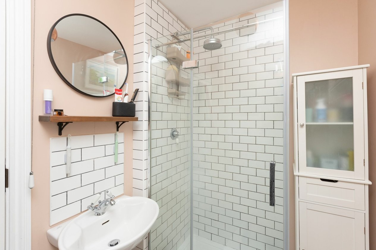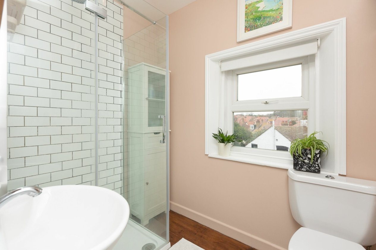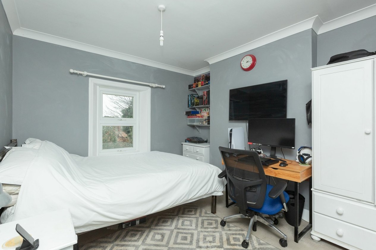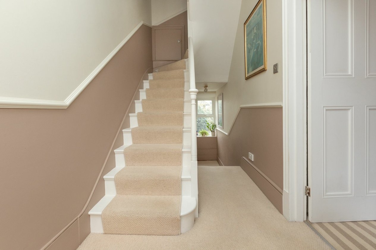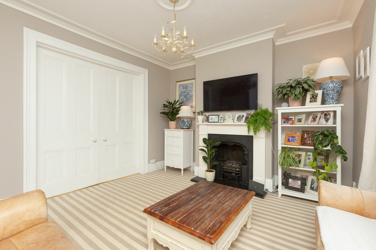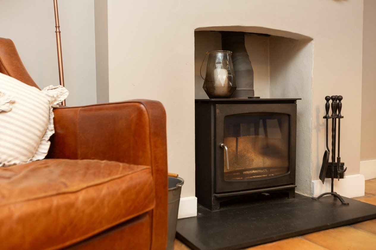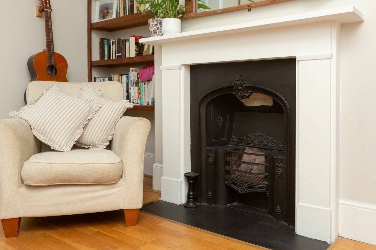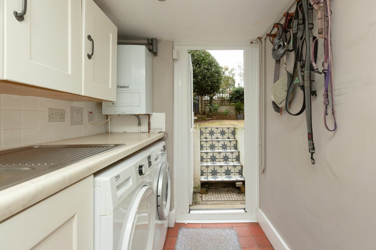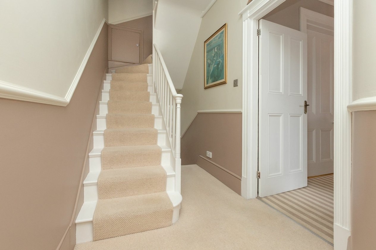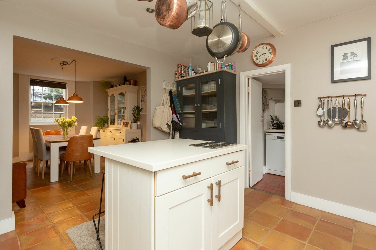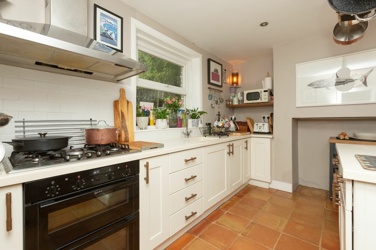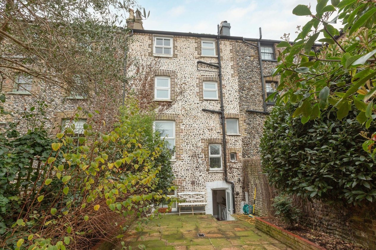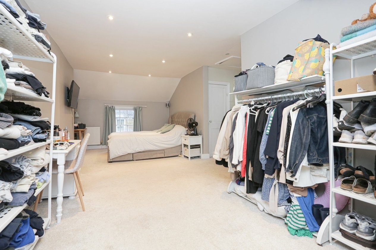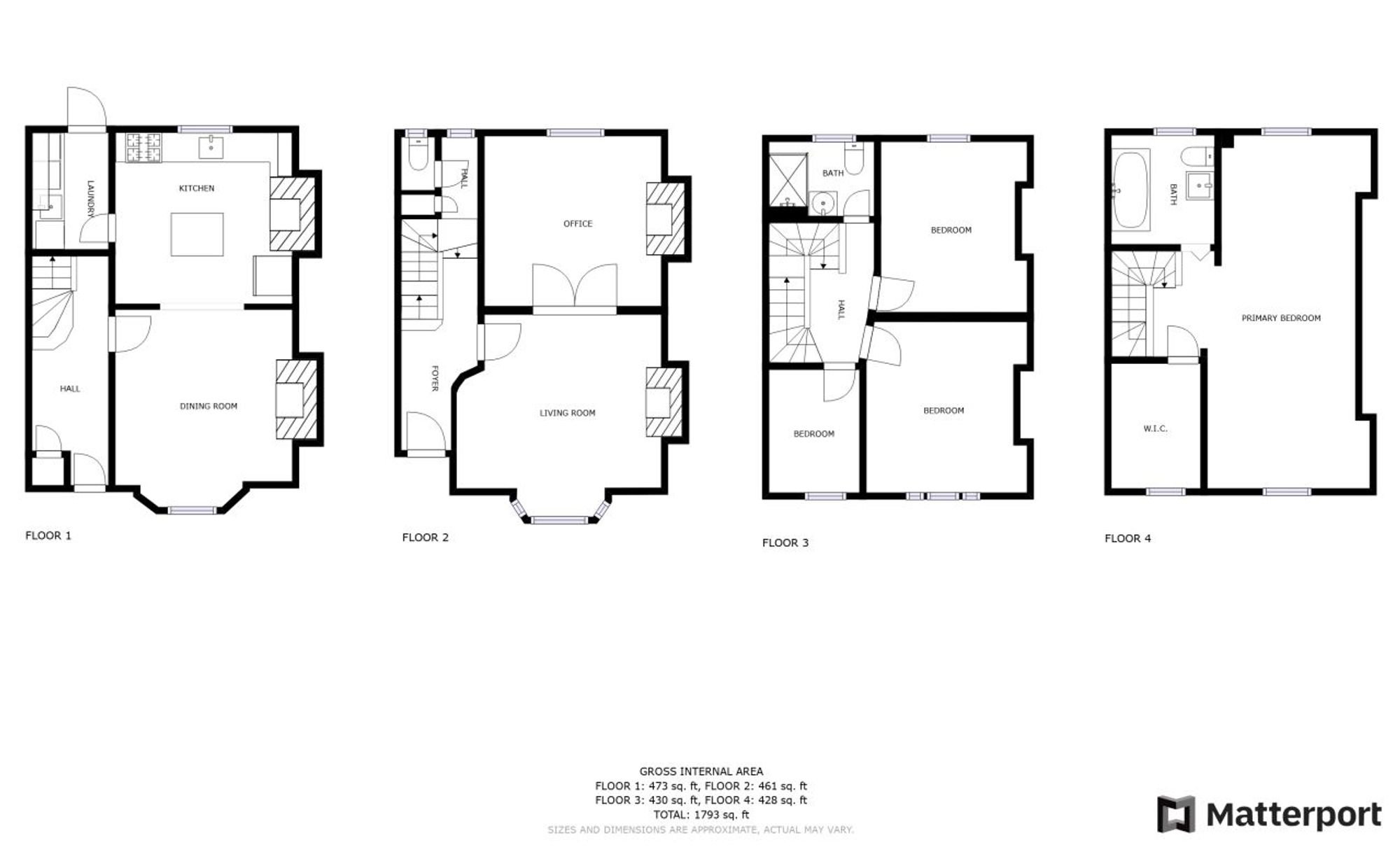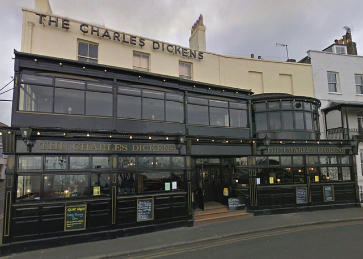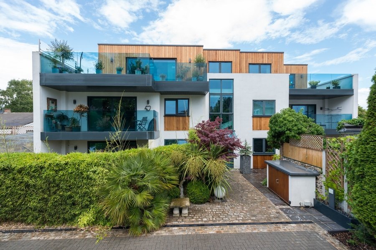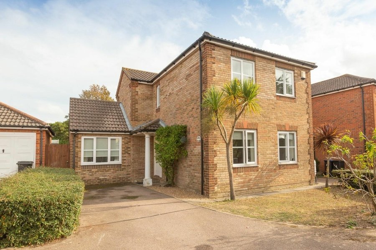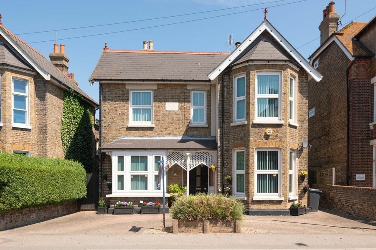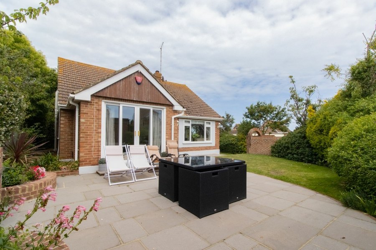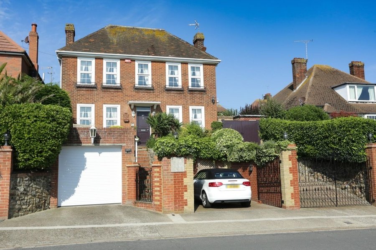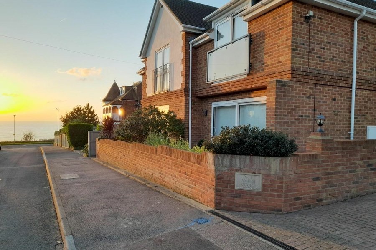The Vale, Broadstairs, CT10
5 bedroom house for sale
Introducing this magnificent five bedroom mid terrace home, steeped in history and located within the heart of central Broadstairs, this charming property was built in 1827 and boasts a wealth of character and period features throughout.
Upon arrival, residents are greeted by an off-road parking area, complete with an electric car charging point, ensuring convenience and ease. Furthermore, a detached garage located to the rear of the property provides additional parking space and storage options.
The ground floor encompasses two elegant reception rooms, offering a harmonious blend of traditional charm and contemporary living. The fitted kitchen provides ample space for culinary enthusiasts, while a separate utility room provides convenient access for laundry needs.
As you ascend to the ground floor, the lounge bay window offers distant sea views, inviting residents to unwind and revel in the stunning vista that stretches down Granville Road towards Louisa Bay. Upon the first floor you have three bedrooms, two of which are doubles and a third single, a shower room compliments the first floor, in addition, the second floor boasts a master en-suite bedroom, complete with a dressing room, ensuring privacy and luxury.
Completing this exceptional home is the rear walled garden, ideal for entertaining or simply unwinding in the serene surroundings. Importantly, the garden offers convenient access to the garage, providing practicality and ease for residents.
Overall, this impressive property presents a unique opportunity to own a historic home in a sought-after location, offering the perfect blend of character and contemporary living.
Identification checks
Should a purchaser(s) have an offer accepted on a property marketed by Miles & Barr, they will need to undertake an identification check. This is done to meet our obligation under Anti Money Laundering Regulations (AML) and is a legal requirement. We use a specialist third party service to verify your identity. The cost of these checks is £60 inc. VAT per purchase, which is paid in advance, when an offer is agreed and prior to a sales memorandum being issued. This charge is non-refundable under any circumstances.
Room Sizes
| Lower Ground Floor | Leading to: |
| Kitchen | 12' 0" x 11' 0" (3.66m x 3.35m) |
| Dining Room | 12' 7" x 13' 0" (3.84m x 3.96m) |
| Ground Floor | Leading to: |
| Lounge | 13' 0" x 14' 0" (3.96m x 4.27m) |
| Second Reception/Bedroom | 12' 0" x 11' 0" (3.66m x 3.35m) |
| Separate WC | WC |
| First Floor | Leading to: |
| Bedroom | 11' 9" x 11' 0" (3.58m x 3.35m) |
| Bedroom | 10' 0" x 11' 0" (3.05m x 3.35m) |
| Bedroom | 6' 0" x 8' 0" (1.83m x 2.44m) |
| Shower Room | 7' 0" x 5' 0" (2.13m x 1.52m) |
| Second Floor | Leading to: |
| Bedroom | 24' 0" x 16' 0" (7.32m x 4.88m) |
| En Suite | 7' 11" x 5' 0" (2.41m x 1.52m) |
| Dressing Room | 6' 3" x 8' 0" (1.91m x 2.44m) |
