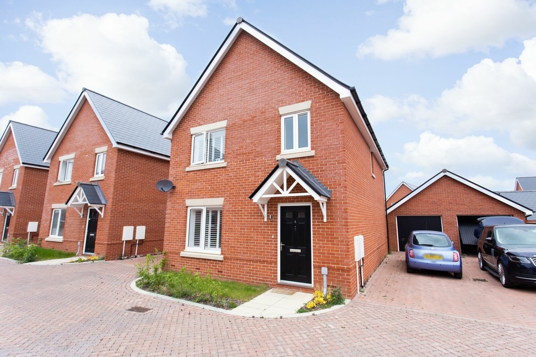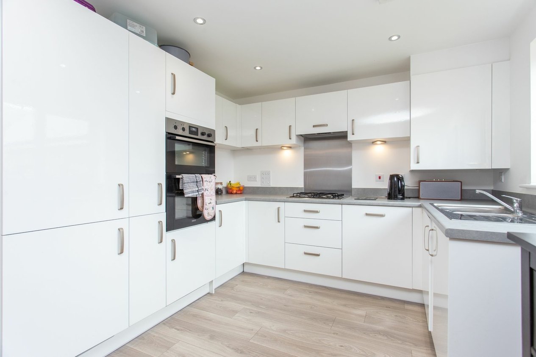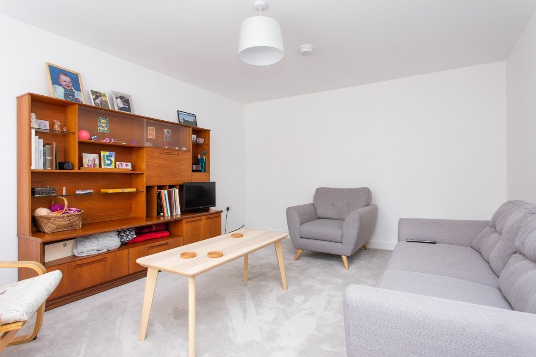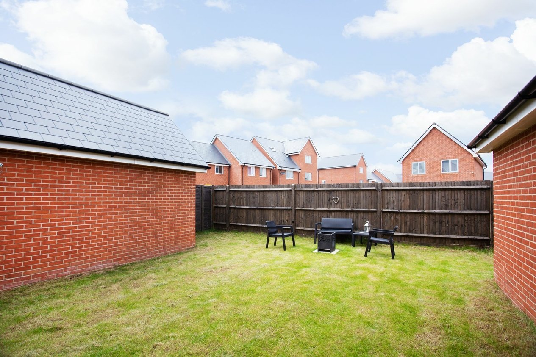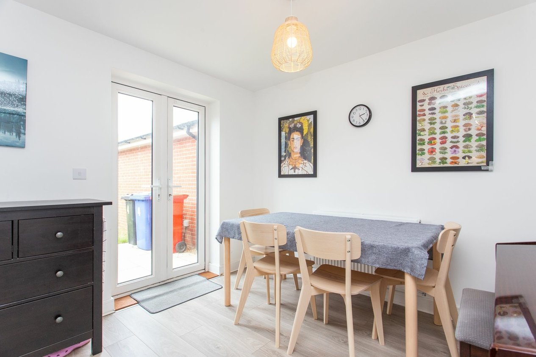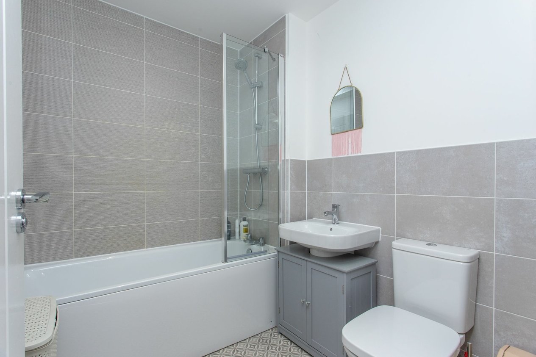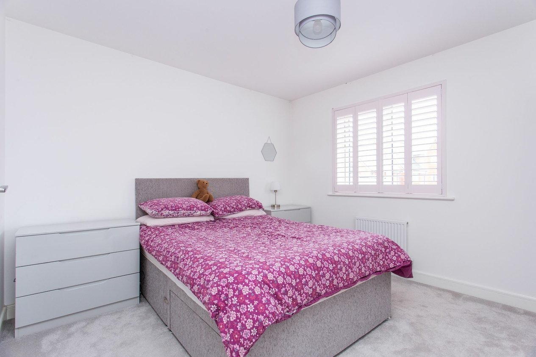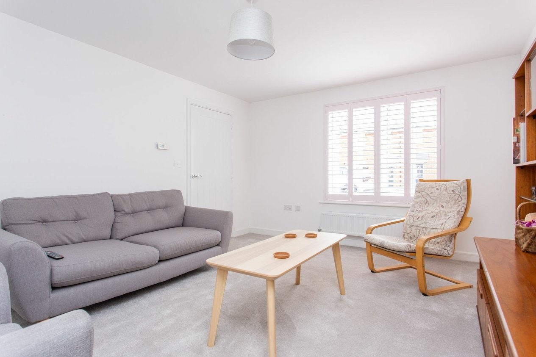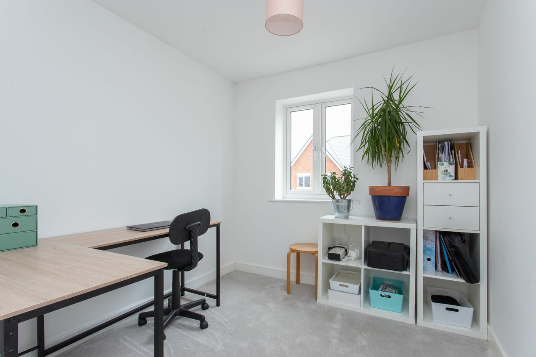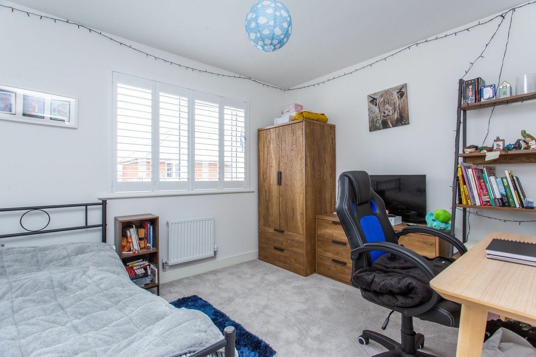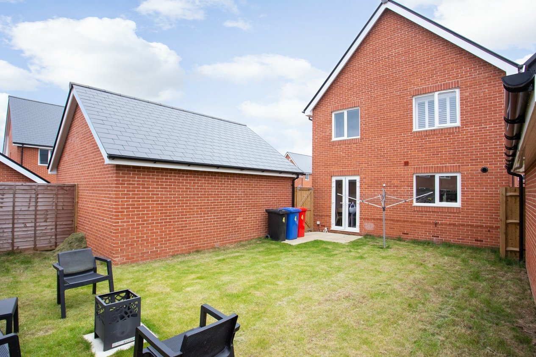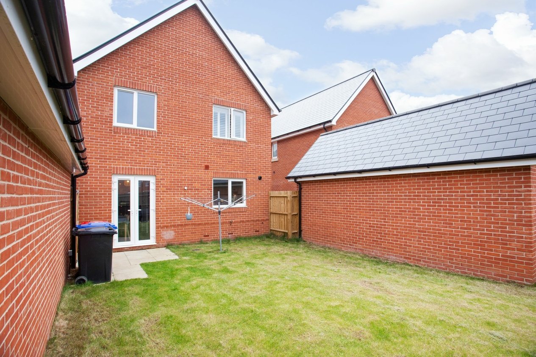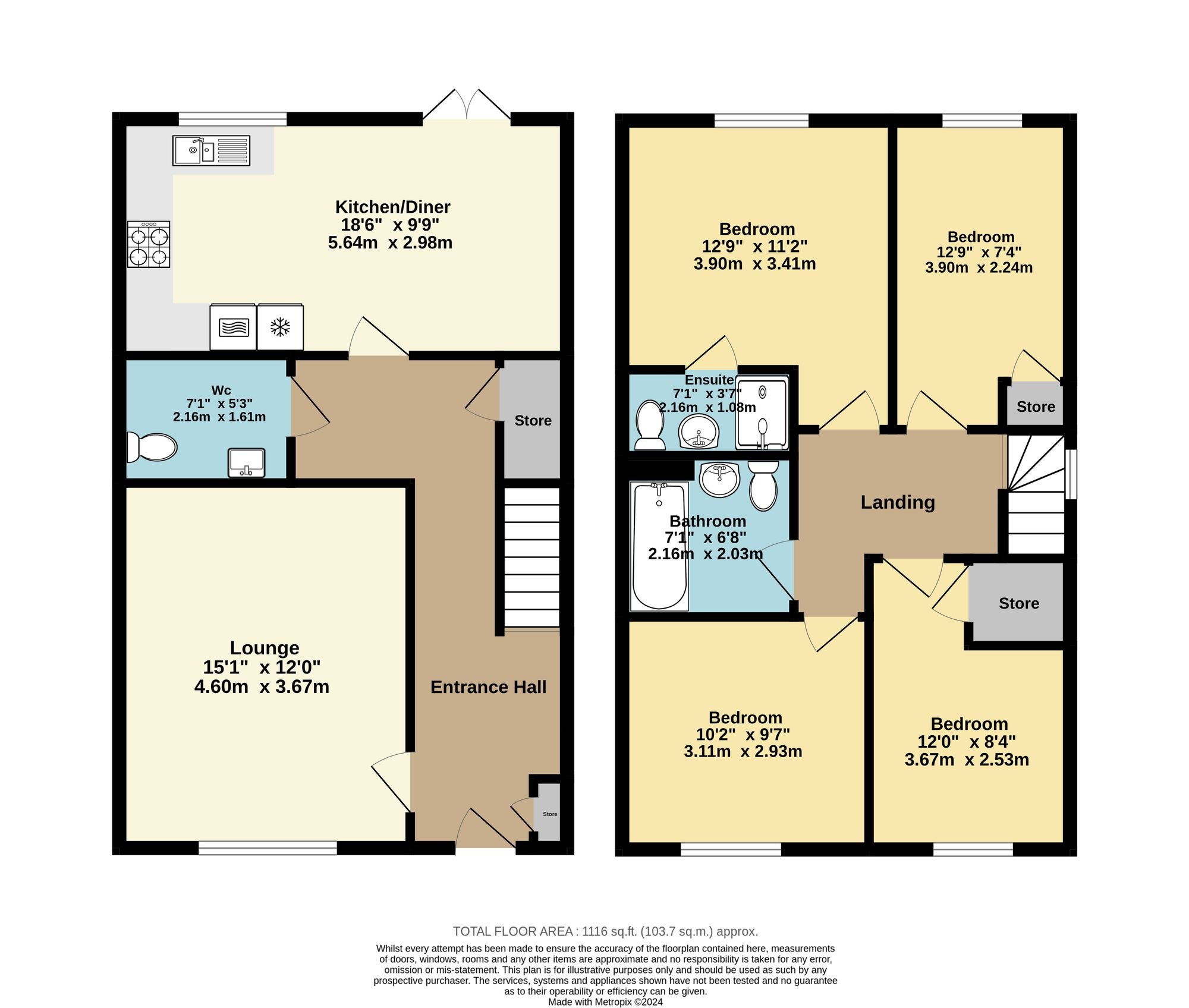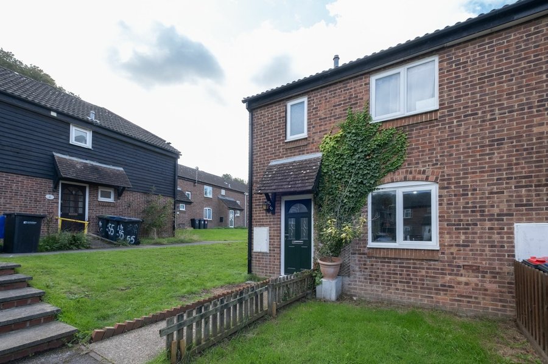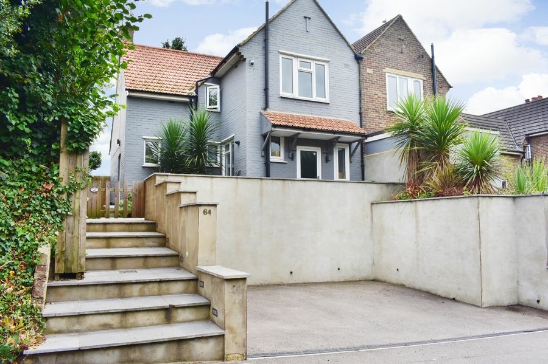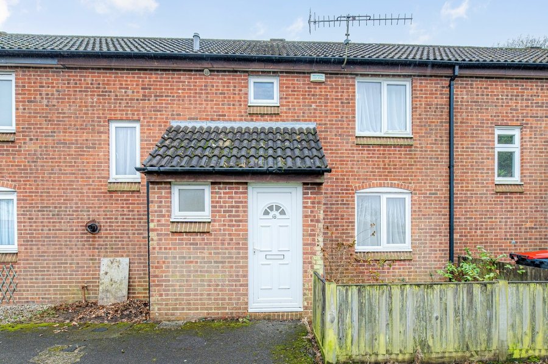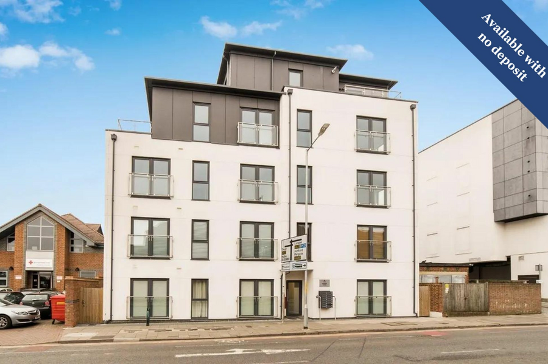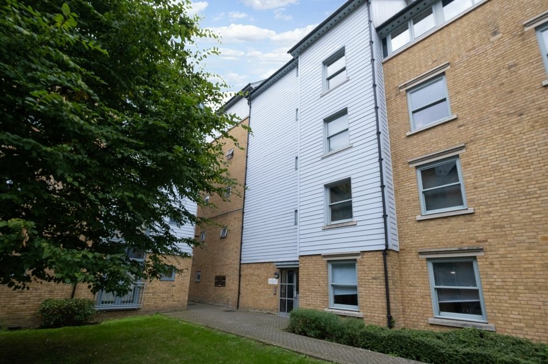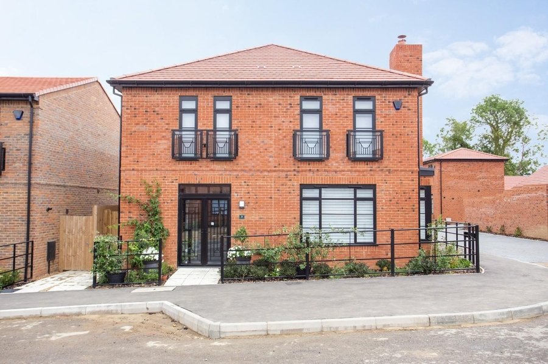Tudor Dragon Close, Canterbury, CT1
4 bedroom house for sale
**GUIDE PRICE £400,000 - £425,000**
Introducing this exquisite four-bedroom detached house, a newly built property nestled within a burgeoning community and offering modern architecture and contemporary design throughout. This resplendent home is saturated with natural light, creating an airy and inviting ambience for discerning homeowners seeking comfort and style in equal measure. Boasting an NHBC warranty, peace of mind is assured as this home combines aesthetic appeal with structural integrity for a truly bespoke living experience.
Upon entry, a welcoming entrance hall sets the tone for the elegant and well-appointed living spaces within. The ground floor features a spacious lounge that exudes warmth and comfort, providing an ideal setting for relaxation and entertaining guests. The open-plan kitchen/diner offers a seamless transition between culinary delights and dining experiences, presenting a modern and functional space that caters to the demands of contemporary living. Ascending to the first floor, discover a collection of four well-proportioned bedrooms and a family bathroom that epitomises sophistication and practicality. The master bedroom is a sanctuary unto itself, complete with an en suite bathroom that offers a private retreat for homeowners seeking solace and relaxation after a long day. Each bedroom is thoughtfully designed to provide ample space for rest and rejuvenation, ensuring that occupants can unwind in comfort.
Outside, a sunny rear garden awaits, offering a tranquil outdoor sanctuary for enjoying al fresco dining, gardening, or simply basking in the sunlight. Completing the property is a garage and driveway parking, providing convenience and security for homeowners with multiple vehicles or storage needs.
Located in a desirable neighbourhood, this property is ideally situated for access to local amenities, schools, and transport links, making it a prime choice for families, professionals, or those seeking a peaceful retreat within a vibrant community.
Identification checks
Should a purchaser(s) have an offer accepted on a property marketed by Miles & Barr, they will need to undertake an identification check. This is done to meet our obligation under Anti Money Laundering Regulations (AML) and is a legal requirement. We use a specialist third party service to verify your identity. The cost of these checks is £60 inc. VAT per purchase, which is paid in advance, when an offer is agreed and prior to a sales memorandum being issued. This charge is non-refundable under any circumstances.
Room Sizes
| Entrance Hall | Leading to |
| Lounge | 15' 1" x 12' 0" (4.60m x 3.67m) |
| Wc | 7' 1" x 5' 3" (2.16m x 1.61m) |
| Kitchen/ Diner | 18' 6" x 9' 9" (5.64m x 2.98m) |
| First Floor | Leading to |
| Bedroom | 12' 10" x 7' 4" (3.90m x 2.24m) |
| Bedroom | 12' 10" x 11' 2" (3.90m x 3.41m) |
| En-Suite | 7' 1" x 3' 7" (2.16m x 1.08m) |
| Bathroom | 7' 1" x 6' 8" (2.16m x 2.03m) |
| Bedroom | 10' 2" x 9' 7" (3.11m x 2.93m) |
| Bedroom | 12' 0" x 8' 4" (3.67m x 2.53m) |
