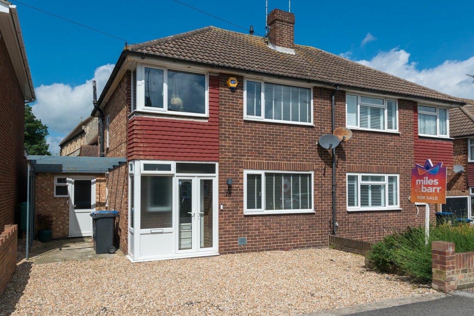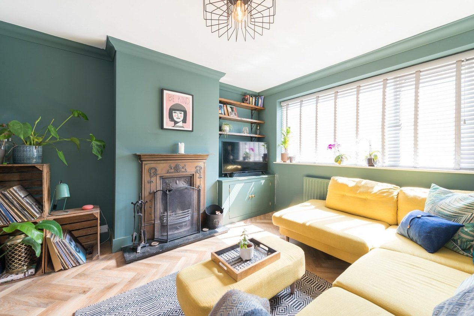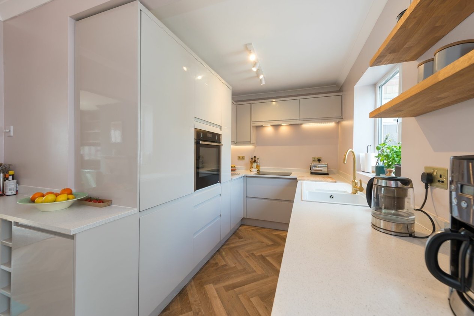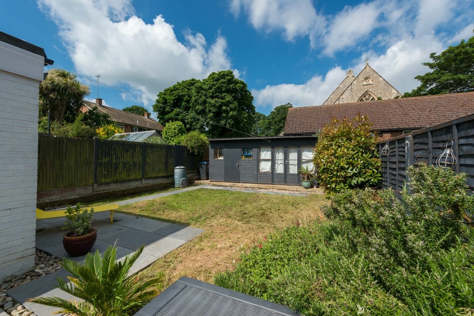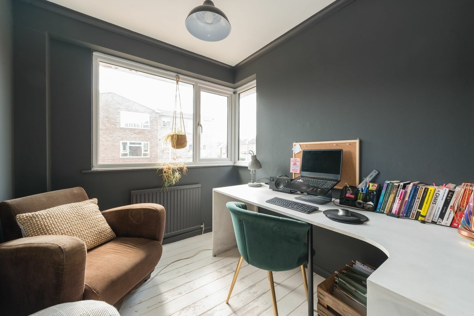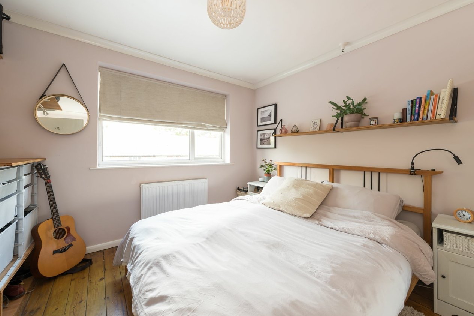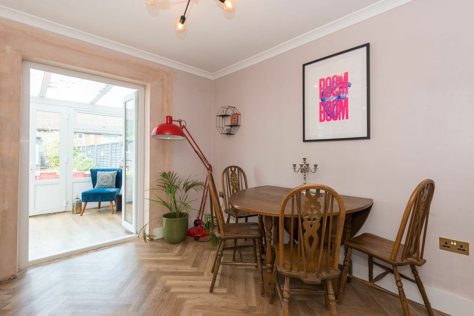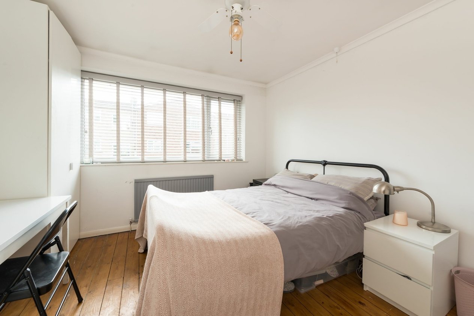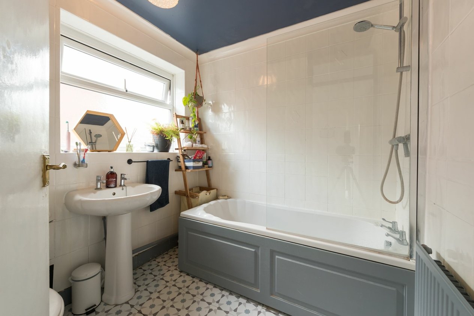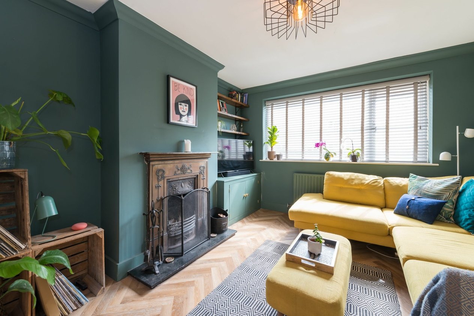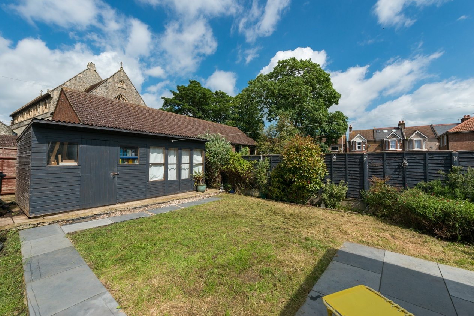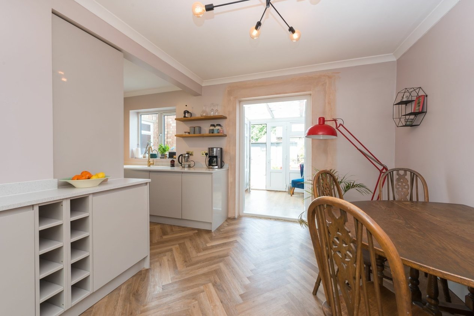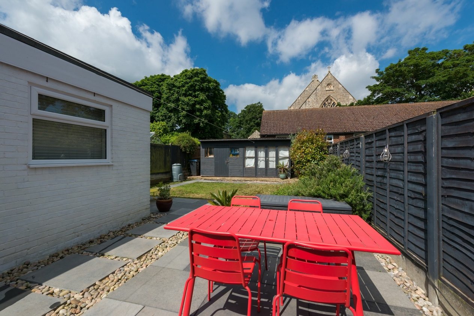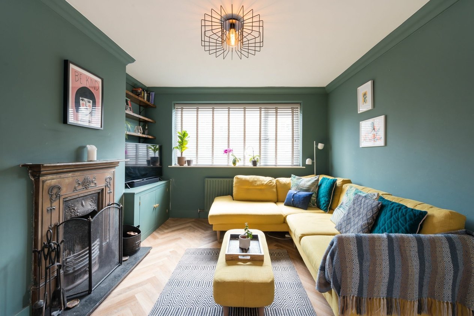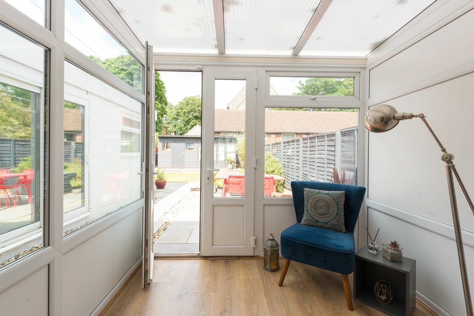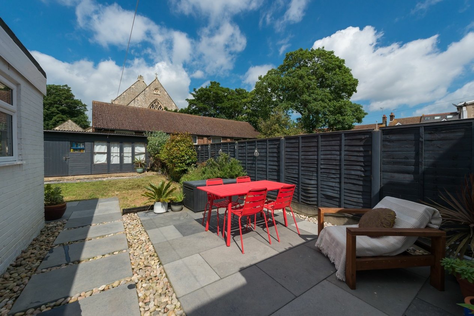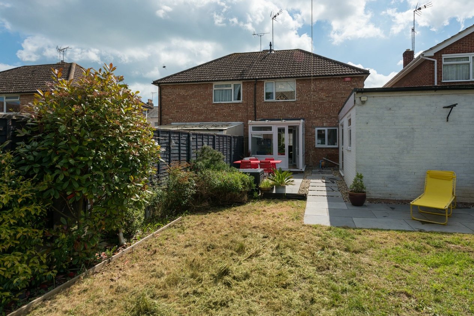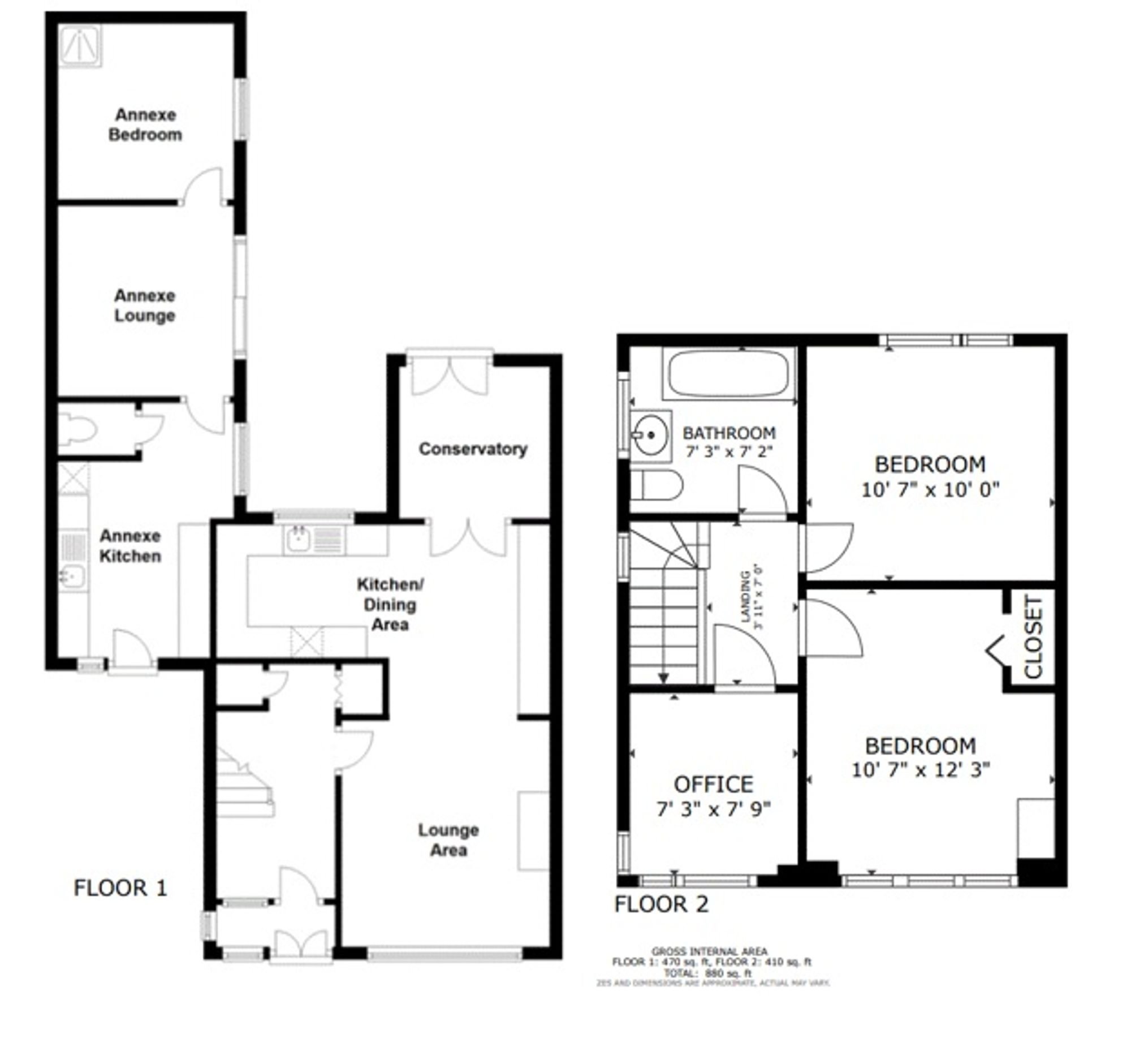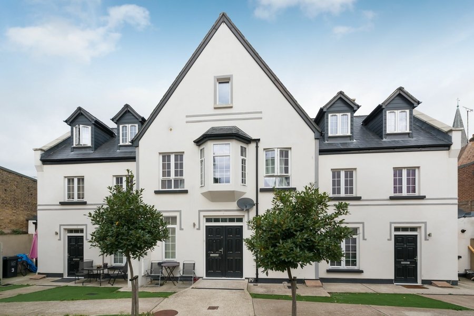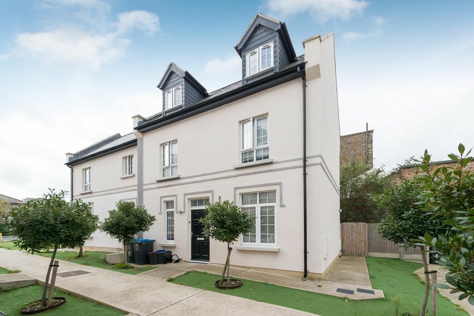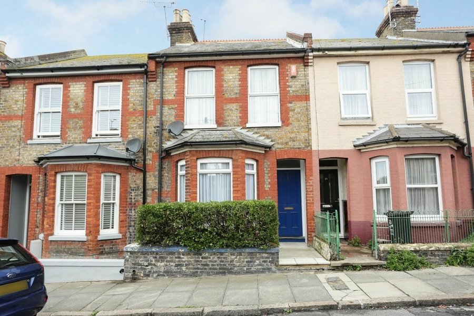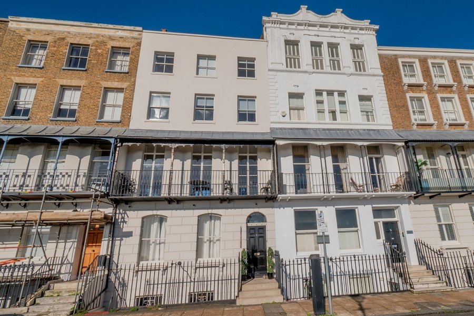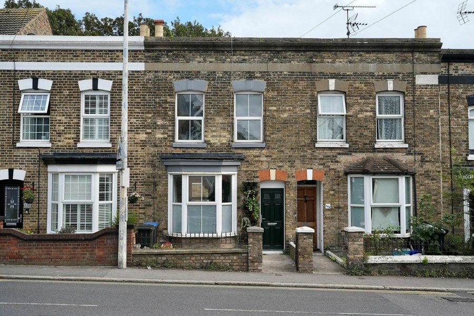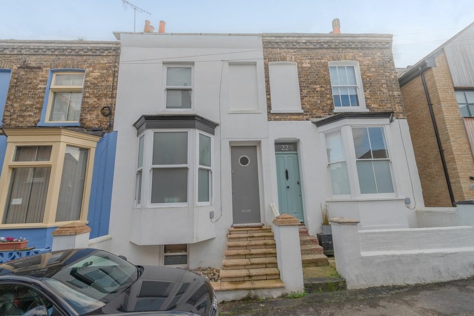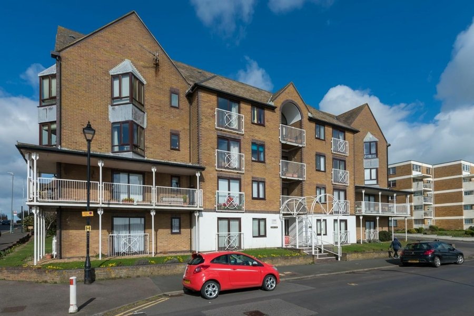Upper Dumpton Park Road CT11 7PQ, Ramsgate, CT11
3 bedroom house for sale
MUST VIEW FAMILY HOME WITH VERSITLE ANNEXE -
Presenting an exceptional opportunity to acquire this immaculately presented three-bedroom semi-detached house, boasting a versatile family home with an annexe area that could serve as additional living space or office space. The main house comprises three bedrooms, two reception rooms, a conservatory, and a modern fitted kitchen with integral appliances including a fridge freezer, washing machine, and induction hob.
This property also offers the convenience of off-street parking for two cars on the driveway. The rear gardens are laid mainly to lawn and feature a garden shed and a summer house, providing an ideal space for relaxation and entertainment.
The annexe area includes two main rooms and a w/c, offering flexibility for various uses. This property is ideal for those seeking a comfortable family home with additional space for guests, a home office, or a workshop. With its well-maintained condition and modern features, this property presents a unique opportunity in a sought-after location.
The property is brick and block construction and has not been adapted for accessibility.
Identification checks
Should a purchaser(s) have an offer accepted on a property marketed by Miles & Barr, they will need to undertake an identification check. This is done to meet our obligation under Anti Money Laundering Regulations (AML) and is a legal requirement. We use a specialist third party service to verify your identity. The cost of these checks is £60 inc. VAT per purchase, which is paid in advance, when an offer is agreed and prior to a sales memorandum being issued. This charge is non-refundable under any circumstances.
Room Sizes
| Ground Floor | Leading to |
| Lounge | 11' 10" x 10' 11" (3.61m x 3.33m) |
| Dining Room | 9' 11" x 9' 5" (3.02m x 2.87m) |
| Kitchen | 18' 2" x 6' 10" (5.54m x 2.08m) |
| Conservatory | 8' 2" x 7' 10" (2.49m x 2.39m) |
| First Floor | Leading to |
| Bedroom | 11' 11" x 11' 0" (3.63m x 3.35m) |
| Bedroom | 10' 11" x 9' 11" (3.33m x 3.02m) |
| Bedroom | 7' 8" x 7' 0" (2.34m x 2.13m) |
| Bathroom | 6' 10" x 6' 10" (2.08m x 2.08m) |
| Annex | . |
| Annex Lounge | 18' 3" x 10' 3" (5.56m x 3.12m) |
| Annex WC | 3' 11" x 3' 6" (1.19m x 1.07m) |
| Annex Bedroom | 7' 0" x 7' 1" (2.13m x 2.16m) |
