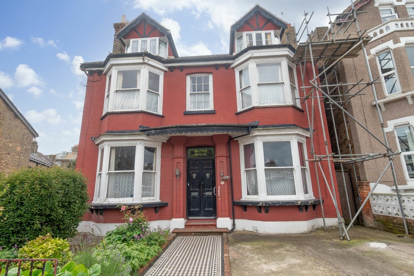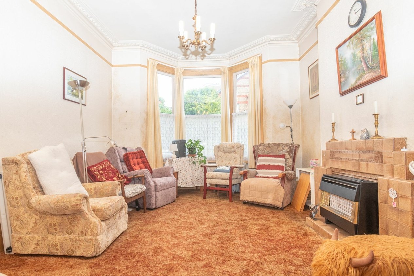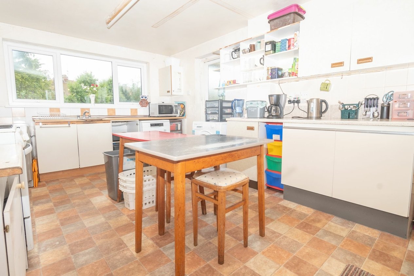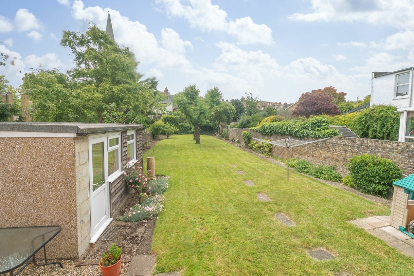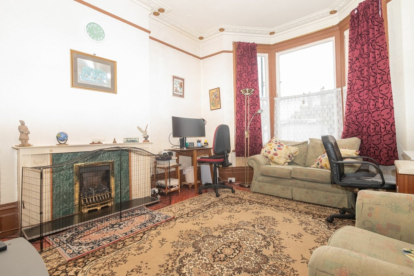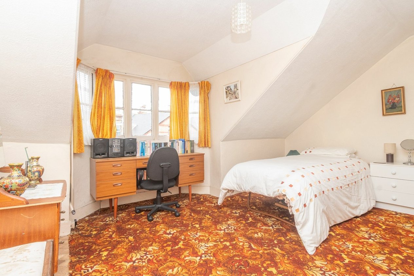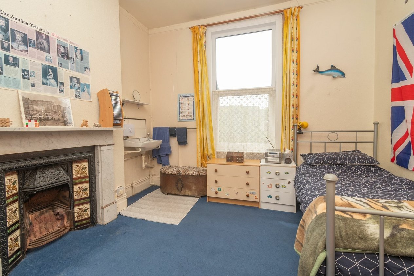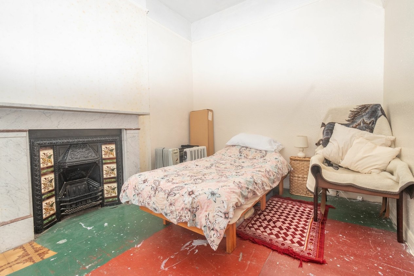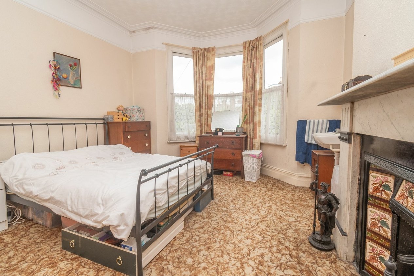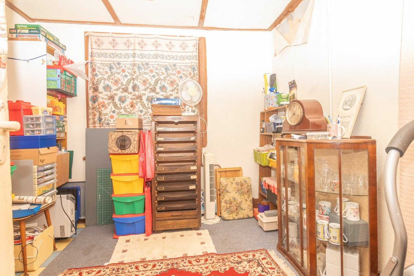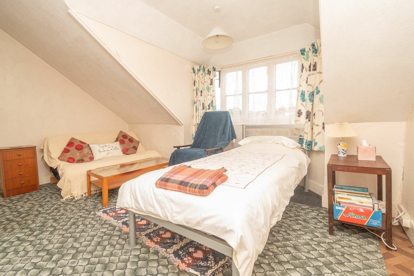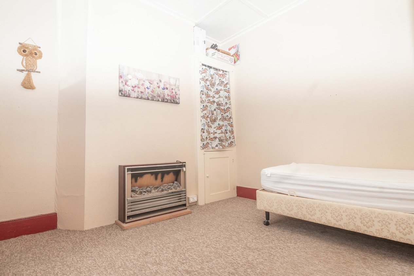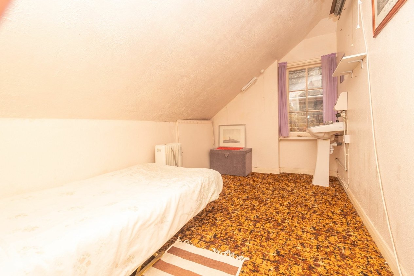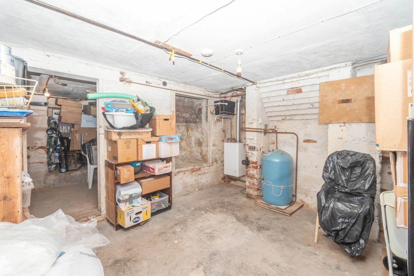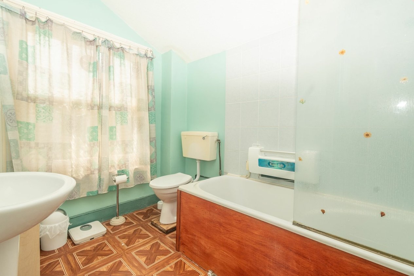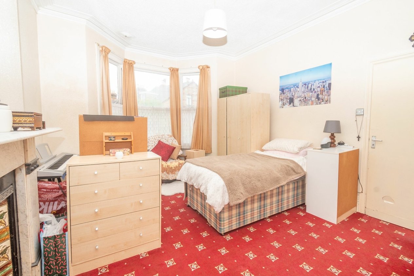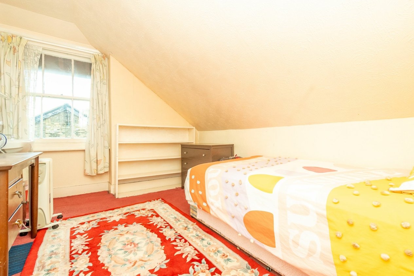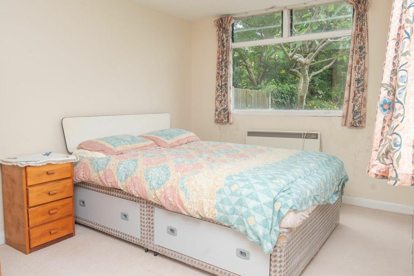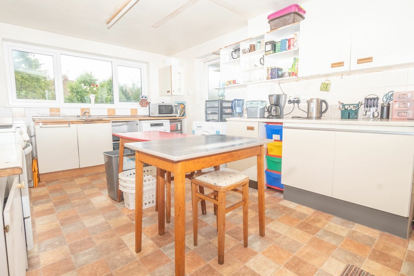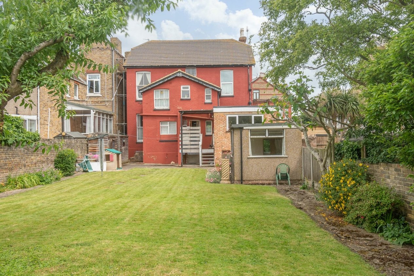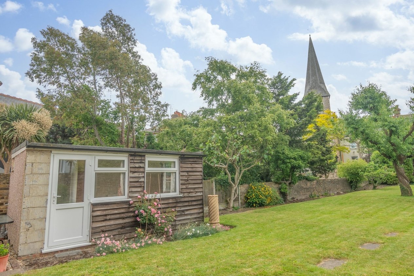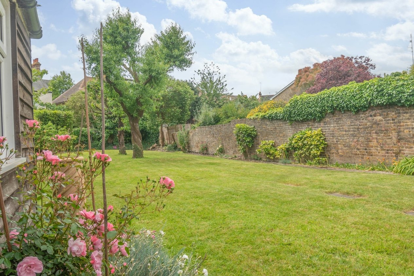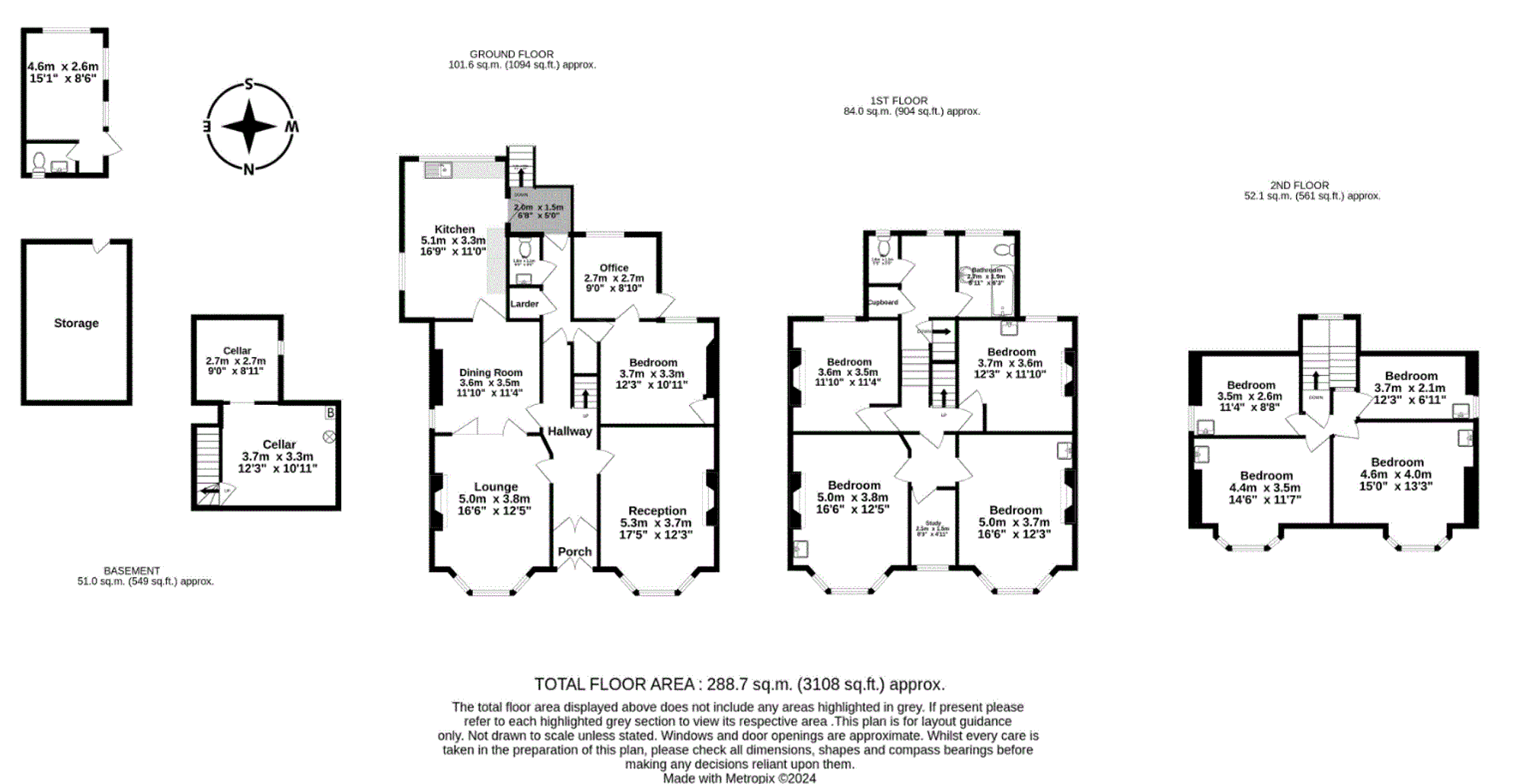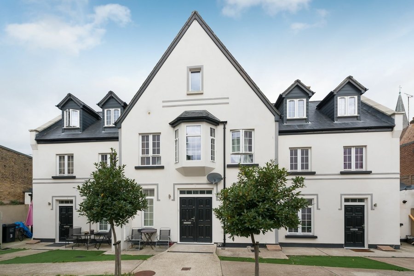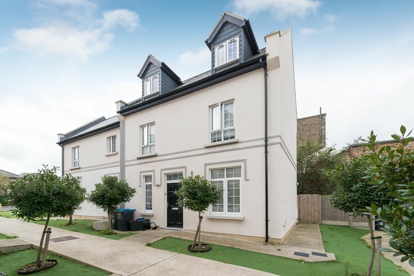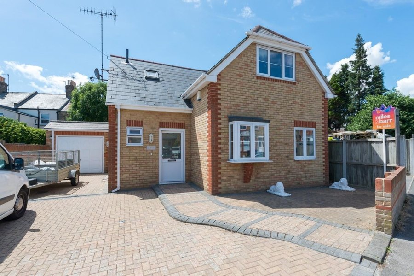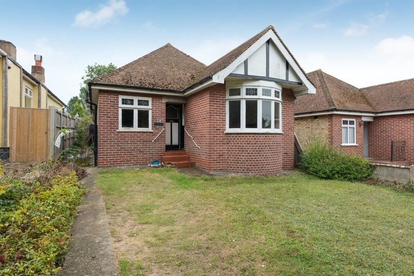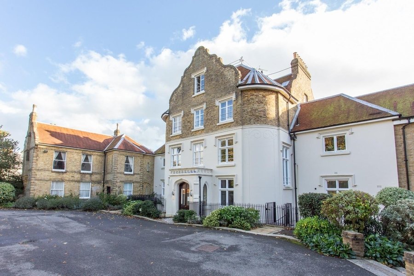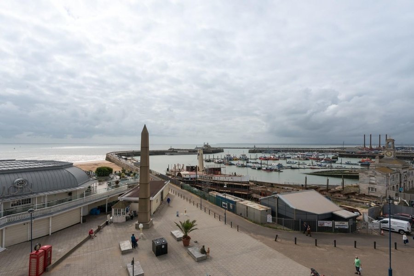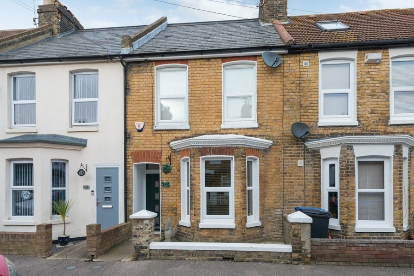Vale Road, Ramsgate, CT11
9 bedroom house for sale
NO FORWARD CHAIN - SUBSTAICAL NINE BEDROOM PROPERTY
Presenting a unique investment opportunity with this property, available with no forward chain, offering immense potential for bespoke renovations. This expansive residence, boasting nine bedrooms and three reception rooms, is ideal for those seeking a property project with the possibility of conversion, subject to the necessary planning permissions, into multiple flats.
A grand entrance hall sets the tone for generous proportions throughout. With modernisation required, this property presents a blank canvas for those eager to transform a large family home to their specifications. A cellar offers additional potential for expansion or creative use. The sizeable garden, extending over 100 feet and predominantly landscaped with a lush lawn, offers a tranquil retreat.
A separate outbuilding/chalet stands on the property grounds, providing further scope for customisation into an office space or summer house. Completing the allure is off-street parking for added convenience. An internal viewing is highly recommended to fully grasp the opportunities presented by this enticing property.
These details are yet to be approved by the vendor.
Identification checks
Should a purchaser(s) have an offer accepted on a property marketed by Miles & Barr, they will need to undertake an identification check. This is done to meet our obligation under Anti Money Laundering Regulations (AML) and is a legal requirement. We use a specialist third party service to verify your identity. The cost of these checks is £60 inc. VAT per purchase, which is paid in advance, when an offer is agreed and prior to a sales memorandum being issued. This charge is non-refundable under any circumstances.
Room Sizes
| Entrance Hall | Leading to |
| Lounge | 16' 1" x 12' 6" (4.91m x 3.80m) |
| Dining Room | 12' 3" x 11' 5" (3.73m x 3.48m) |
| Kitchen | 16' 9" x 10' 11" (5.11m x 3.32m) |
| Wc | 4' 11" x 2' 6" (1.50m x 0.76m) |
| Bedroom | 11' 10" x 10' 11" (3.61m x 3.33m) |
| Dressing Room | 9' 0" x 8' 10" (2.74m x 2.69m) |
| Reception Room | 16' 8" x 12' 3" (5.08m x 3.73m) |
| Lower Ground Floor | Leading to |
| Cellar | 12' 5" x 11' 3" (3.78m x 3.42m) |
| First Floor | Leading to |
| Bathroom | With bath, toilet and hand wash basin |
| Wc | 5' 7" x 2' 10" (1.70m x 0.86m) |
| Bedroom | 11' 10" x 9' 9" (3.61m x 2.96m) |
| Bedroom | 16' 10" x 12' 4" (5.13m x 3.76m) |
| Office | 8' 5" x 4' 10" (2.57m x 1.47m) |
| Bedroom | 12' 1" x 11' 11" (3.68m x 3.63m) |
| Bedroom | 12' 0" x 11' 4" (3.66m x 3.45m) |
| Second Floor | Leading to |
| Bedroom | 15' 3" x 13' 3" (4.65m x 4.04m) |
| Bedroom | 13' 9" x 11' 6" (4.19m x 3.51m) |
| Bedroom | 10' 6" x 8' 8" (3.20m x 2.64m) |
| Bedroom | 12' 3" x 7' 0" (3.73m x 2.13m) |
