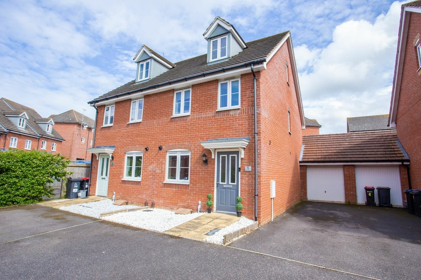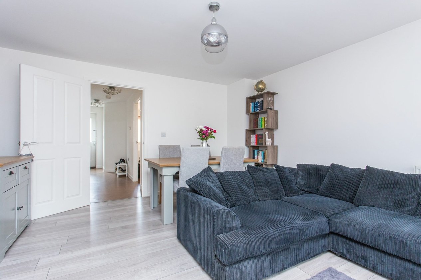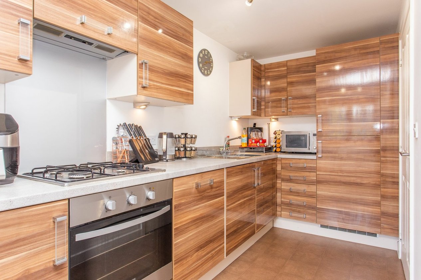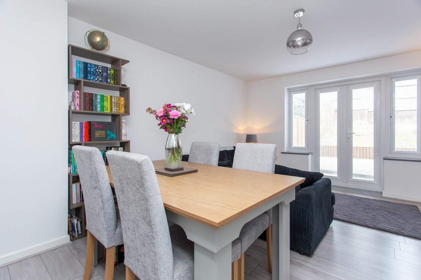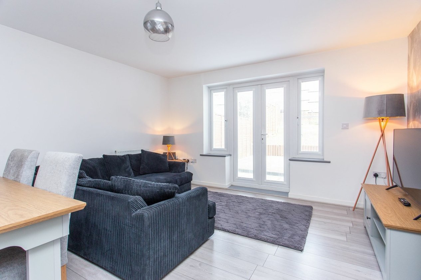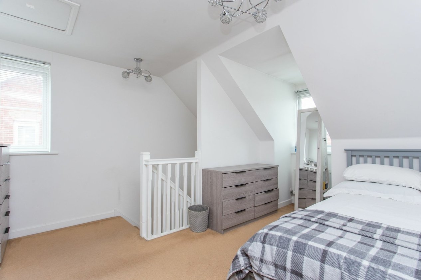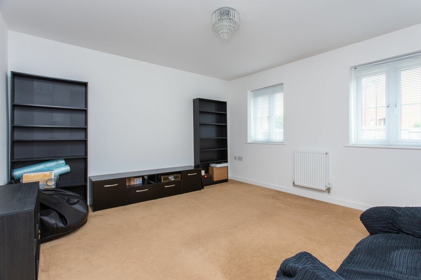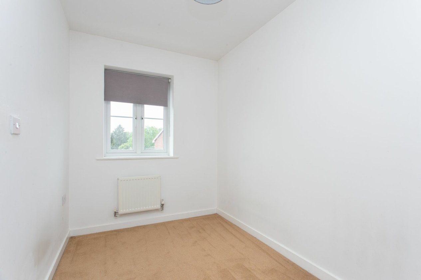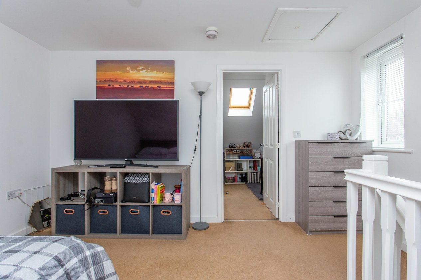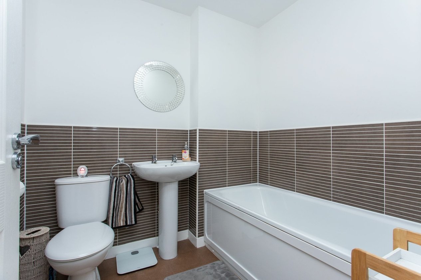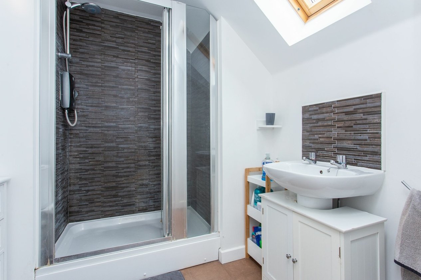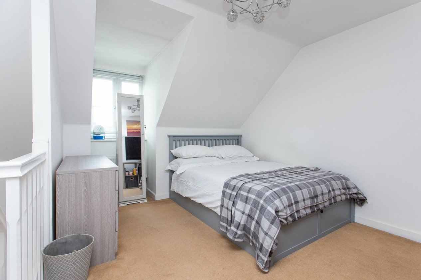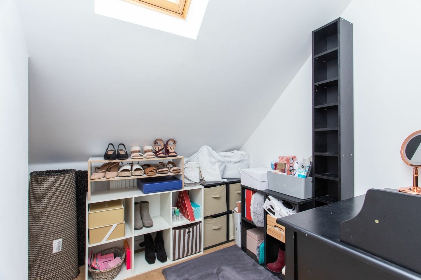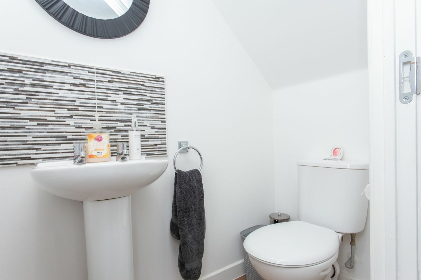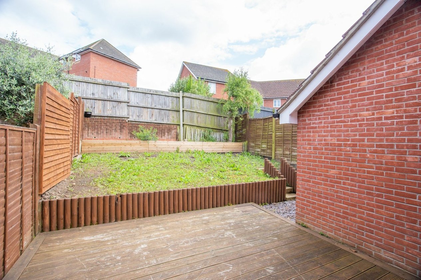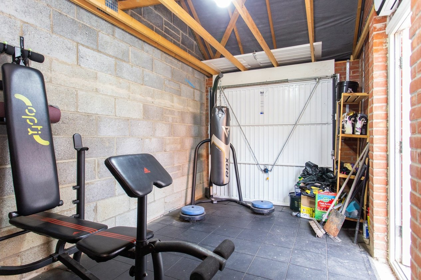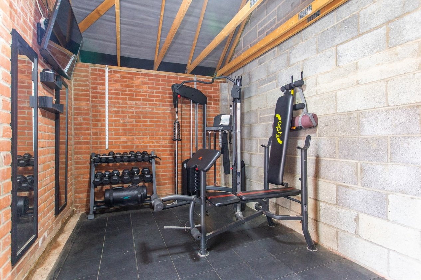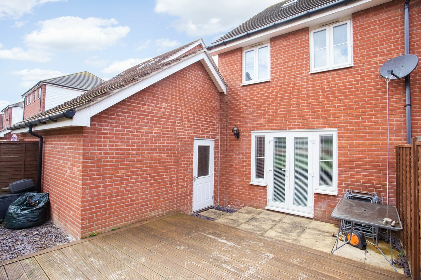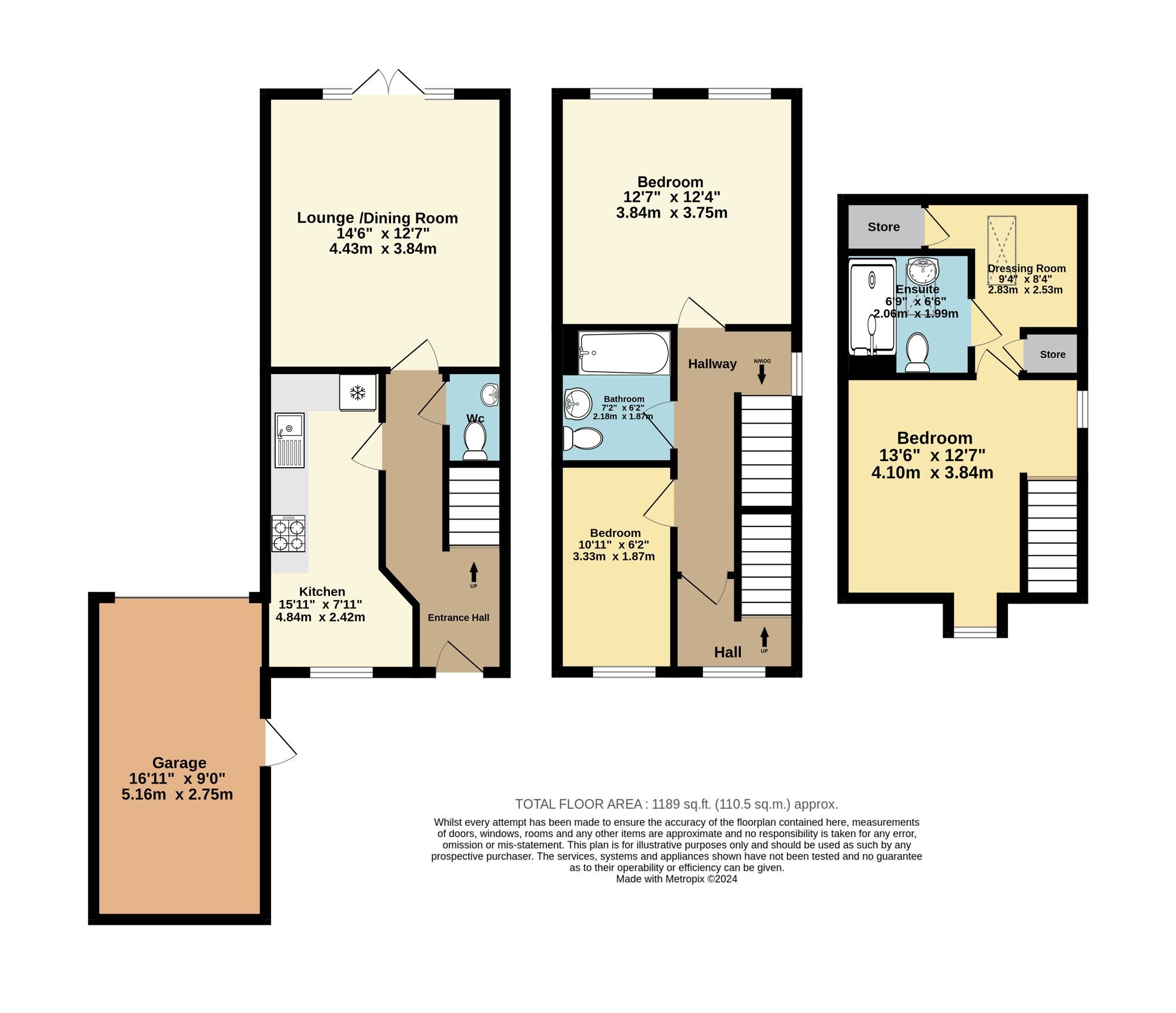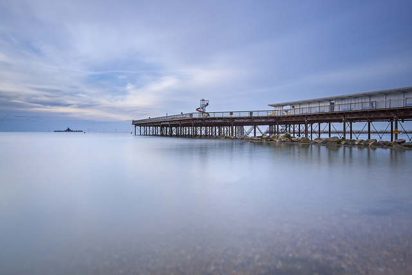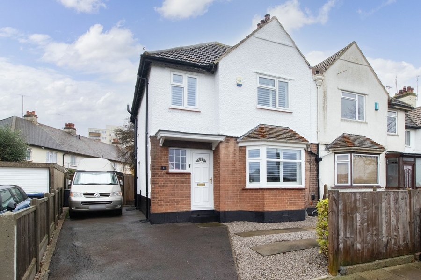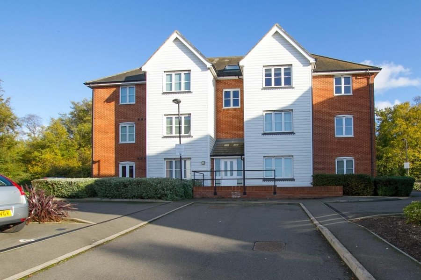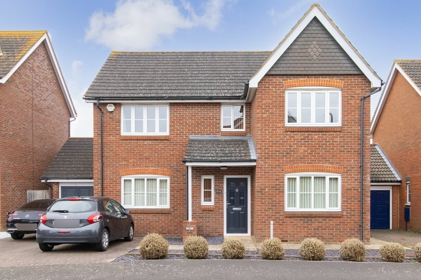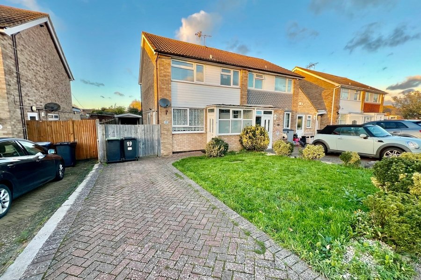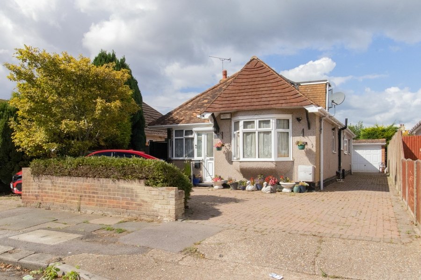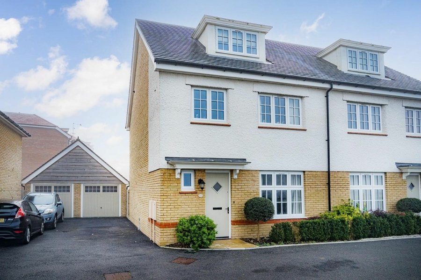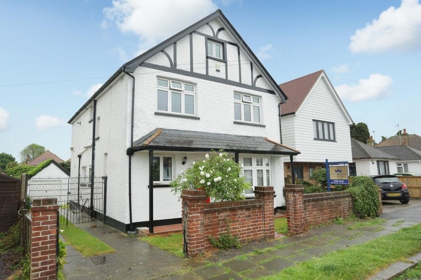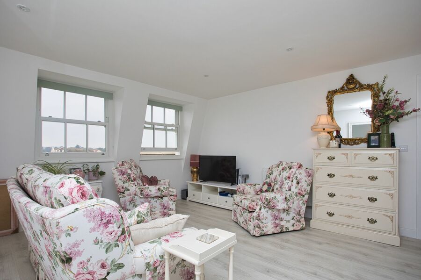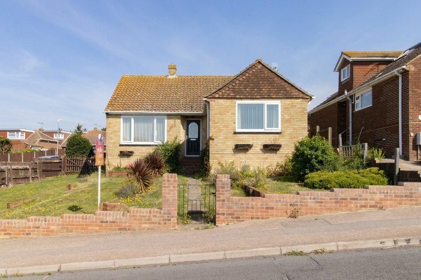Viscount Square, Herne bay, CT6
3 bedroom house for sale
CHAIN FREE MODERN THREE BEDROOM FAMILY HOME IN A POPULAR FAMILY LOCATION WITH NO PASSING TRAFFIC…
Miles And Barr are excited to present to the market this beautiful family home boasting three generously proportioned bedrooms, located on the popular residential development of Meadow View, which is centrally located for ease of access to schools, shops, restaurants, play areas and easy access to the A299 with direct links to London and Thanet, making it ideal for families. Internally the accommodation is comprised of modern fitted kitchen to the front with ample storage space, work surface and space for a table, under stairs toilet, and large light and airy lounge diner to the rear. The first floor comprises of family bathroom, and two further bedrooms, with master suite to the top comprising of large bedroom, dressing space and en-suite shower room. Externally the garden has a driveway to the side for two cars comfortably leading up to the garage, which is currently being used as a home gym. The garden has patio and decking, with the rest being laid to lawn. Please contact sole agents Miles and Barr for more information or to organise your personal viewing appointment today.
Identification Checks
Should a purchaser(s) have an offer accepted on a property marketed by Miles & Barr, they will need to undertake an identification check. This is done to meet our obligation under Anti Money Laundering Regulations (AML) and is a legal requirement. We use a specialist third party service to verify your identity. The cost of these checks is £60 inc. VAT per purchase, which is paid in advance, when an offer is agreed and prior to a sales memorandum being issued. This charge is non-refundable under any circumstances.
Room Sizes
| Ground Floor | Ground Floor Entrance Leading To |
| Kitchen | 15' 11" x 7' 10" (4.85m x 2.39m) |
| WC | 5' 3" x 2' 9" (1.59m x 0.84m) |
| Lounge | 14' 6" x 12' 11" (4.41m x 3.94m) |
| First Floor | First Floor Landing Leading To |
| Bedroom | 11' 0" x 6' 2" (3.36m x 1.89m) |
| Bathroom | 6' 9" x 6' 3" (2.06m x 1.90m) |
| Bedroom | 12' 11" x 12' 4" (3.93m x 3.76m) |
| Second Floor | Second Floor Landing Leading To |
| Bedroom | 13' 11" x 12' 11" (4.25m x 3.94m) |
| En Suite | 6' 7" x 6' 9" (2.01m x 2.07m) |
