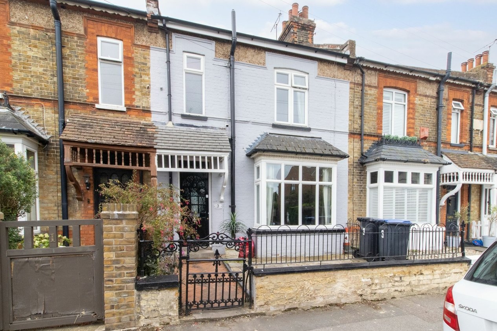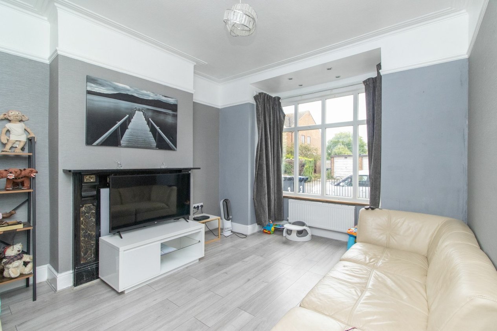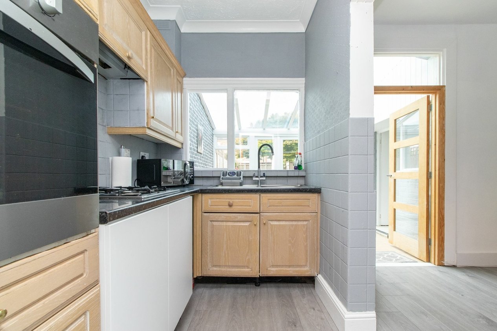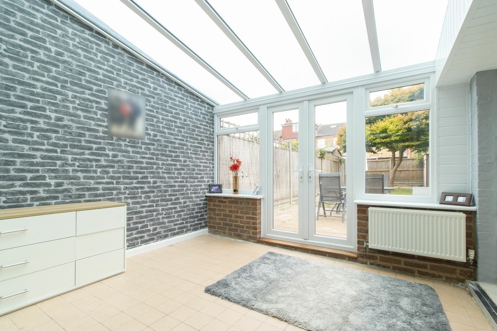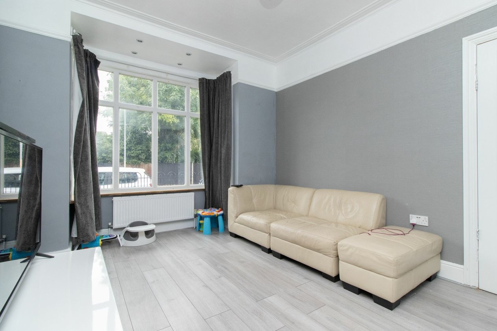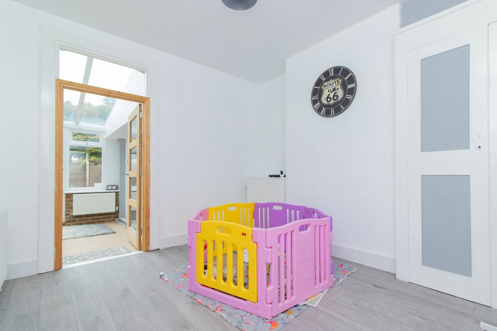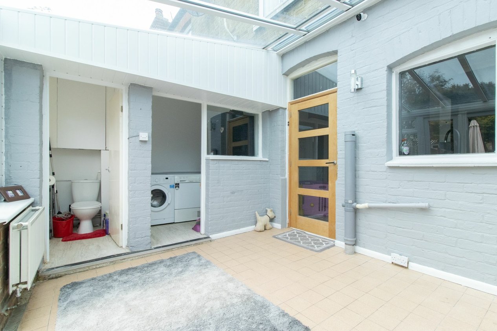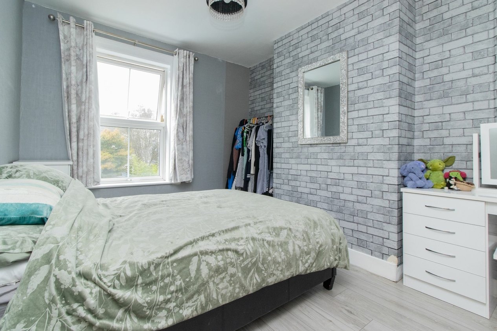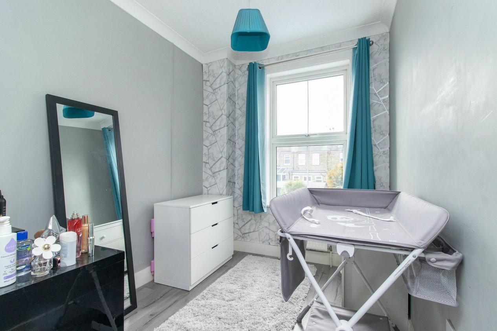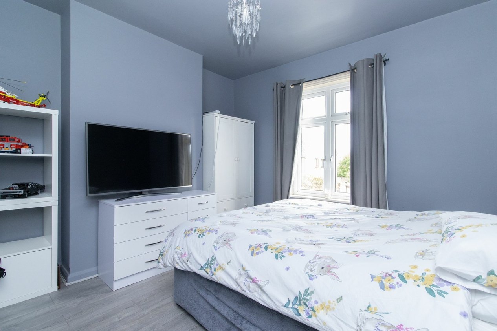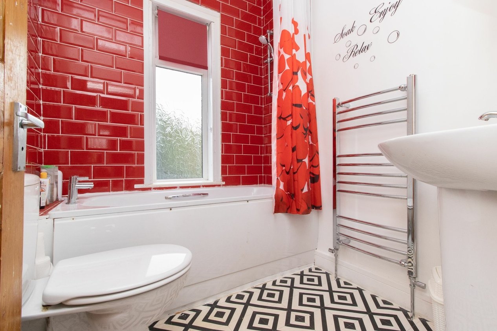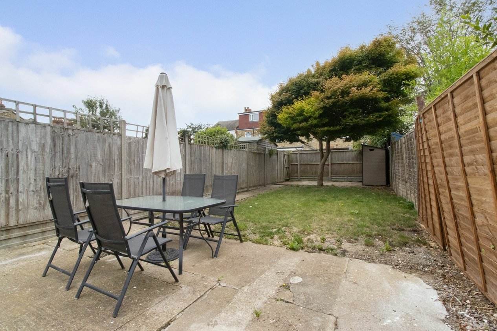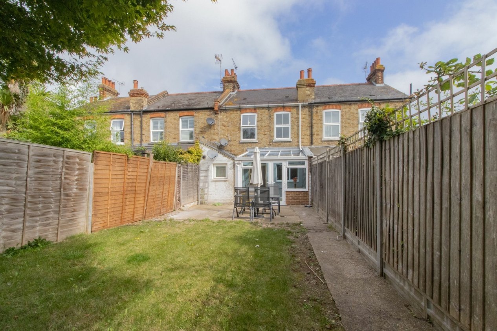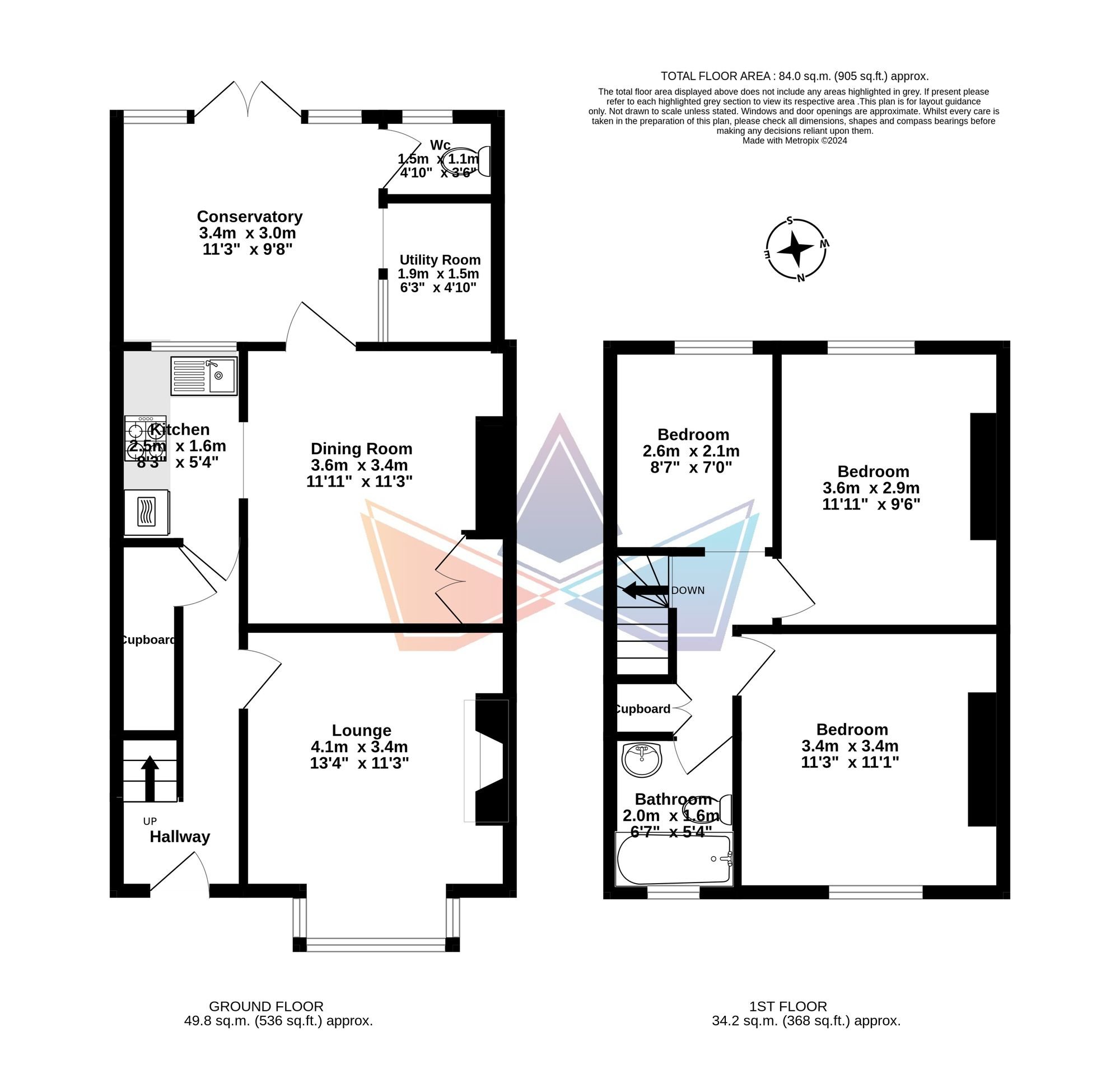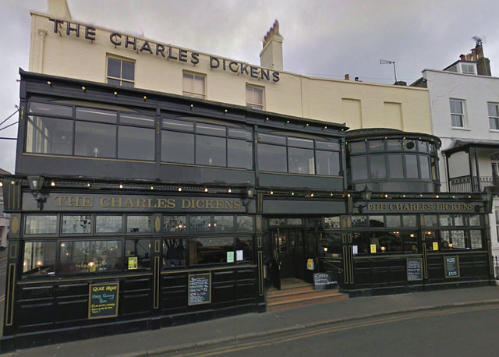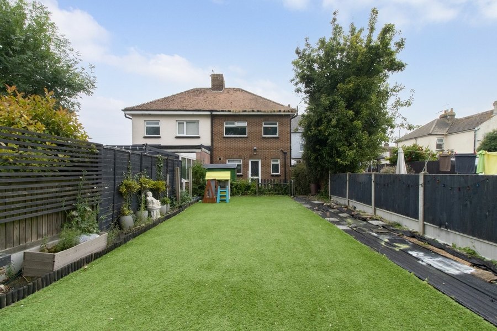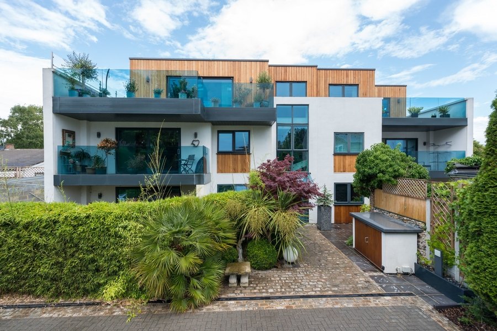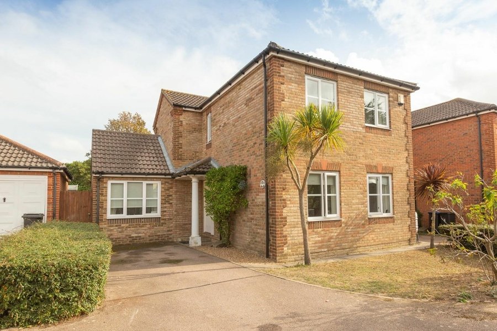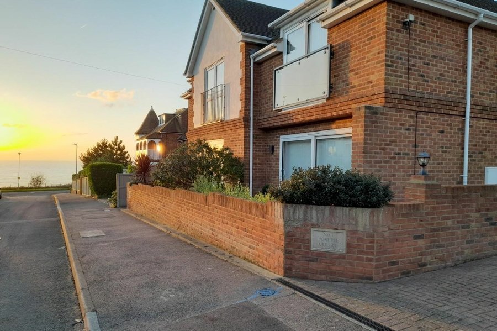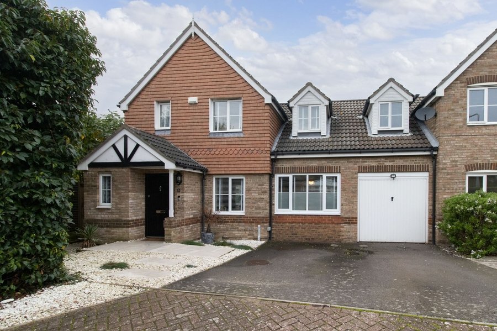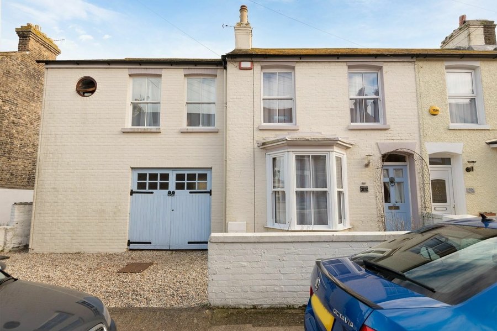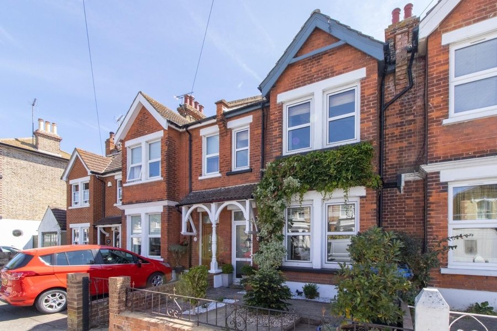Walmsley Road, Broadstairs, CT10
3 bedroom house for sale
Found along the popular Walmsley Road within central Broadstairs within walking distance to local amenities, high seed rail link and local schools is this mid terrace house, ideal for anyone looking to take that next step up the property ladder. The current owner has renovated parts of the property including re wiring, new central heating and bathroom, but there is still the potential to develop further and add your own stamp to this home benefitting from the potential to extend and open up the entertaining space with relevant plannings.
Set back from the road the property has a walled front garden with gated entrance leading you up the pathway to the front door, the ground floor comprises a front reception room with bay window used as the lounge, ample under stairs storage can be found in the hallway, with a kitchen and dining room to the rear of the home. There has been the addition of a conservatory with the extra benefit of a utility space and downstairs wc. The first floor has three bedrooms, two doubles and a smaller single ideal for a children’s bedroom or study for anyone looking to work from home and modern bathroom suite recently renovated.
Externally the property has a private front garden and a large sunny aspect rear garden with a paved seating area by the conservatory and the remainder laid to lawn. There is gated rear access to the garden.
Property construction is brick and block and there has been no adaptions for accessibility.
Identification checks
Should a purchaser(s) have an offer accepted on a property marketed by Miles & Barr, they will need to undertake an identification check. This is done to meet our obligation under Anti Money Laundering Regulations (AML) and is a legal requirement. We use a specialist third party service to verify your identity. The cost of these checks is £60 inc. VAT per purchase, which is paid in advance, when an offer is agreed and prior to a sales memorandum being issued. This charge is non-refundable under any circumstances.
Room Sizes
| Entrance | Door to: |
| Entrance Hall | Leading to: |
| Lounge | 13' 6" x 11' 2" (4.11m x 3.40m) |
| Kitchen | 5' 8" x 8' 5" (1.73m x 2.57m) |
| Dining Room | 12' 0" x 10' 4" (3.66m x 3.15m) |
| Conservatory | 11' 7" x 10' 5" (3.53m x 3.18m) |
| Utility Room | 6' 1" x 4' 10" (1.85m x 1.47m) |
| WC | 5' 0" x 2' 8" (1.52m x 0.81m) |
| First Floor | Leading to: |
| Bedroom | 7' 1" x 8' 6" (2.16m x 2.59m) |
| Bedroom | 12' 3" x 9' 7" (3.73m x 2.92m) |
| Bedroom | 11' 0" x 11' 3" (3.35m x 3.43m) |
| Bathroom | 6' 7" x 5' 9" (2.01m x 1.75m) |
