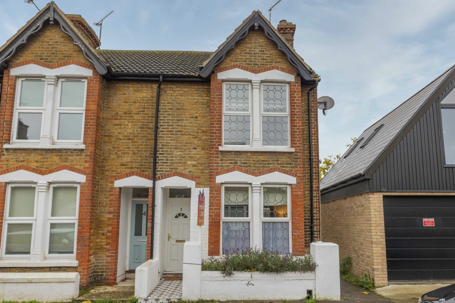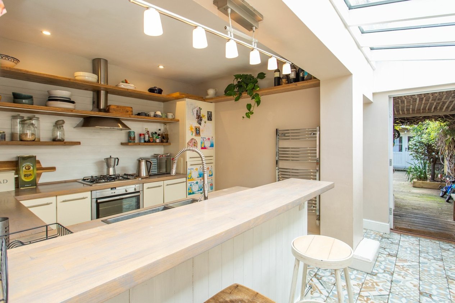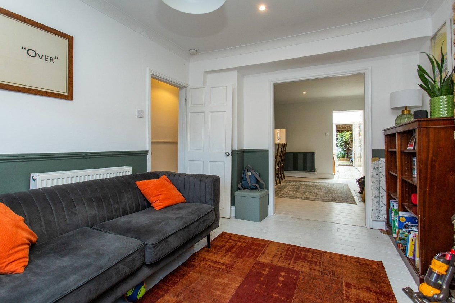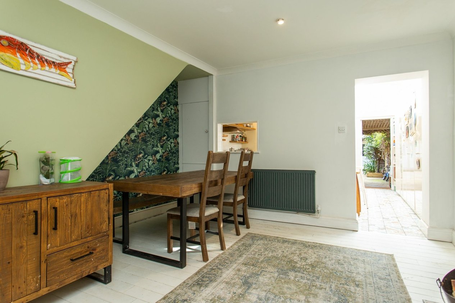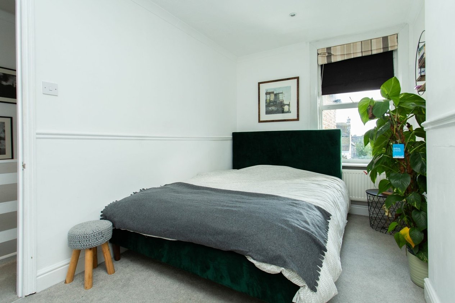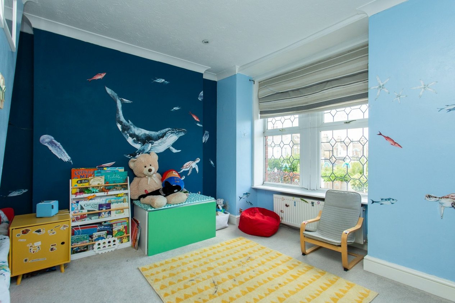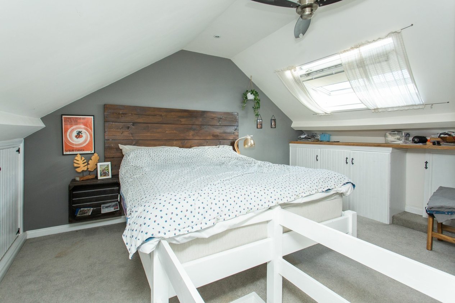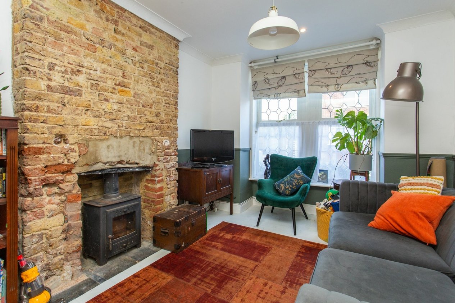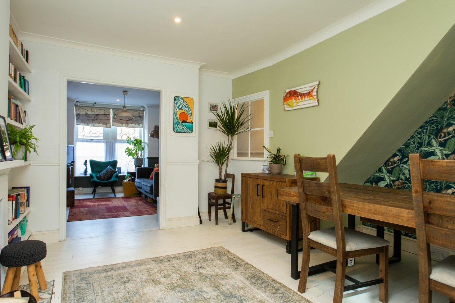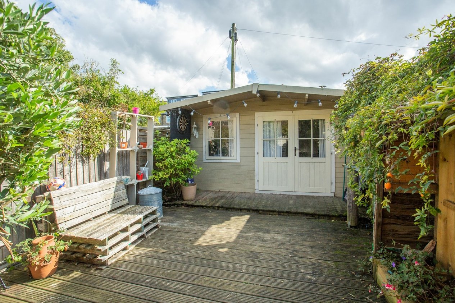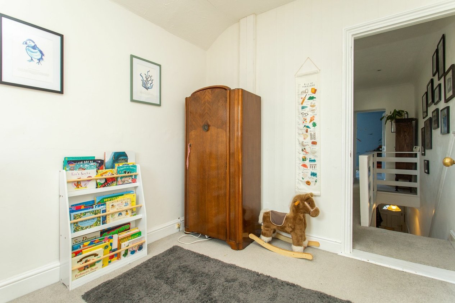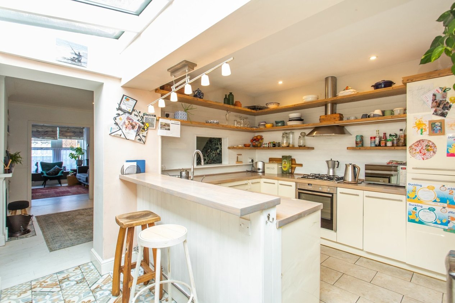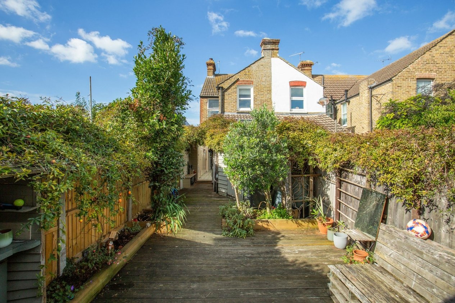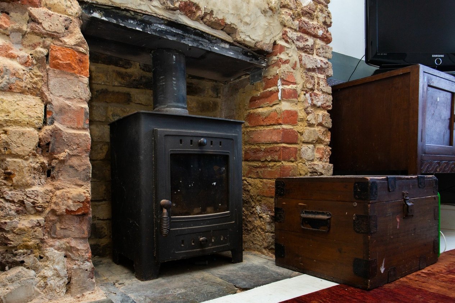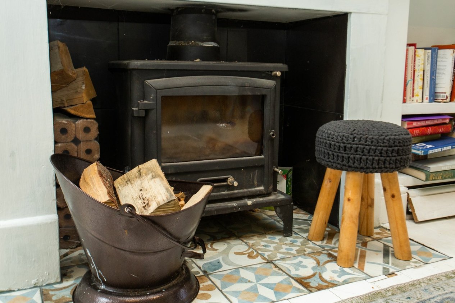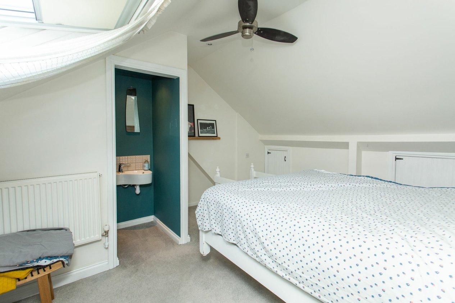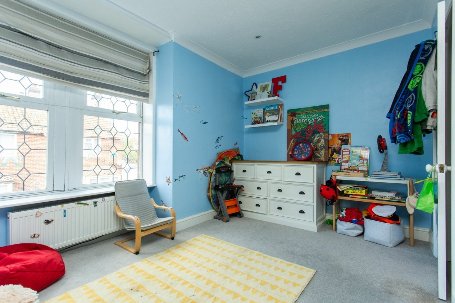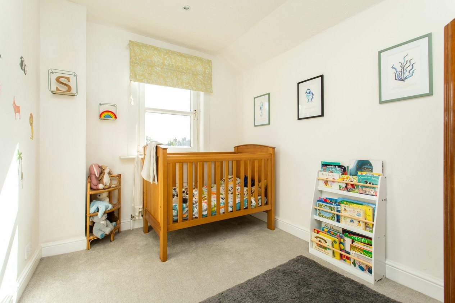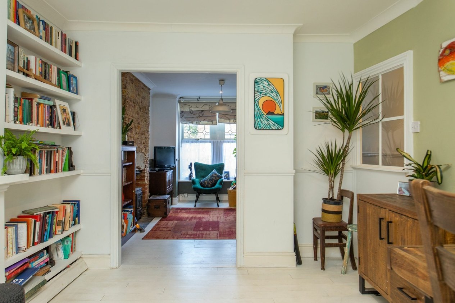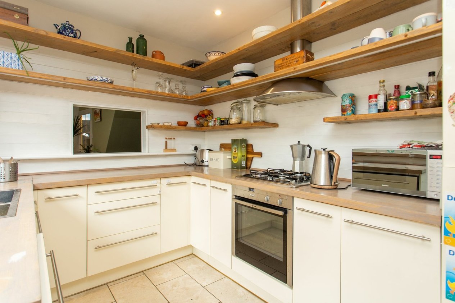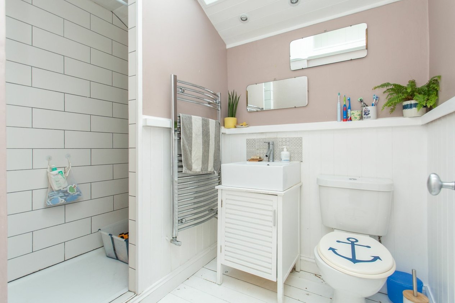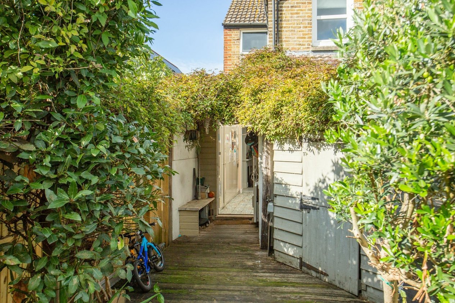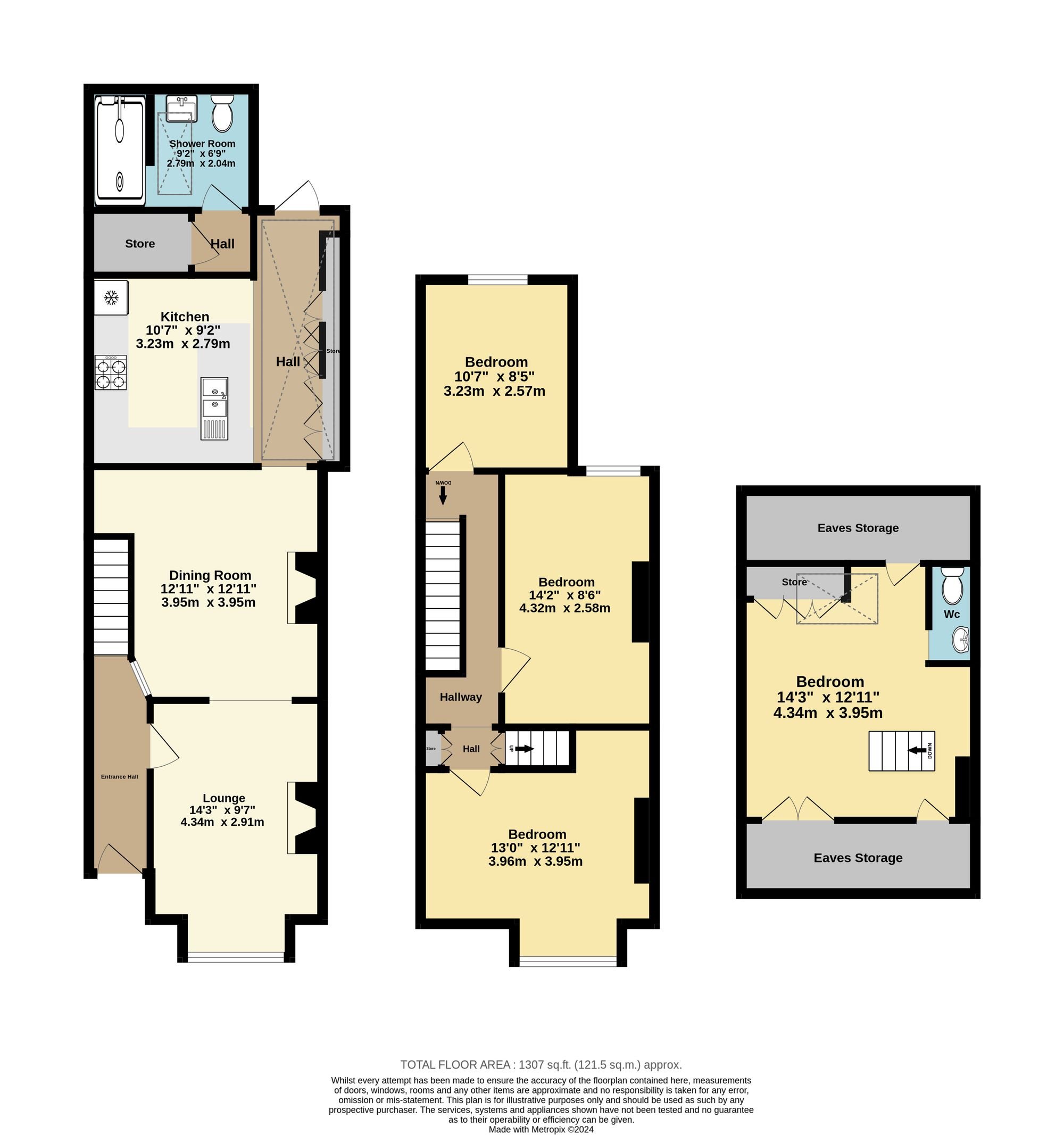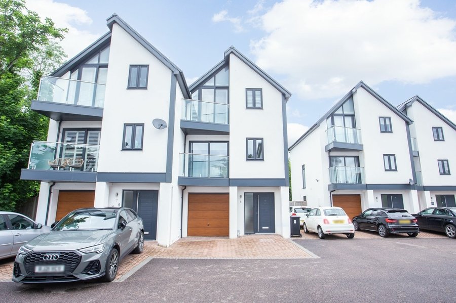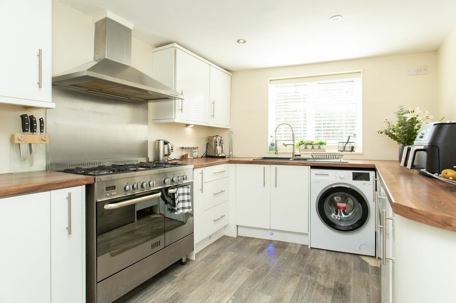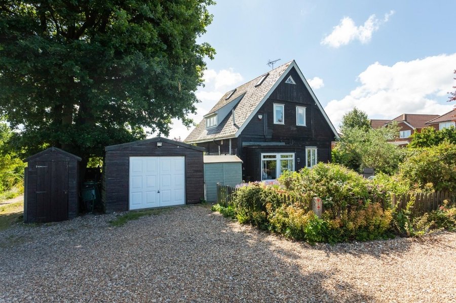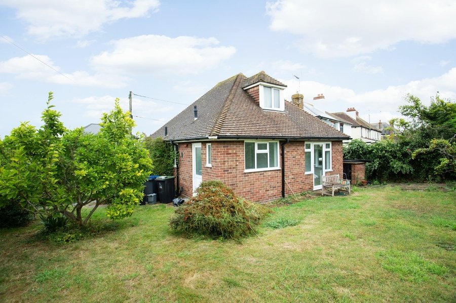Warwick Road, Whitstable, CT5
4 bedroom house for sale
This immaculately presented four-bedroom end-of-terrace house, offers a unique opportunity to acquire a charming Victorian property within the heart of the conservation area, boasting a convenient central position with proximity to the seafront. Benefiting from a cabin in the garden and located at the end of a no-through road, the property also has the advantage of no onward chain.
Upon entering the property, one is immediately struck by the seamless flow throughout, creating a welcoming and homely ambience. The well-presented interiors are complemented by a thoughtful layout that includes two reception rooms, ideal for both entertaining and relaxing. The inclusion of two log burners on the ground floor enhances the cosy atmosphere, whilst the contemporary kitchen boasts a partial glass roof, providing a smooth transition between house and garden.
Convenience is key with side access to the property, offering added practicality for residents. Further enhancing the property's appeal is the inclusion of a downstairs bathroom, ensuring modern comfort and functionality for every-day living. Additionally, the presence of a separate ensuite W.C. in the main bedroom on the second floor provides a touch of luxury and convenience.
On the first floor the property boasts three generously sized double bedrooms providing ample space for family and guests. Stairs lead up to the second floor which opens into the principal bedroom, classified as a loft room, containing plenty of storage and a washroom - offering a unique, private retreat within the property.
The easy-maintenance garden is a delightful outdoor space that can be enjoyed without the need for extensive upkeep, perfect for those seeking a low-maintenance lifestyle. It also has the benefit of a rear cabin, with power and internet access, an ideal work-from-home office space.
In conclusion, this charming house presents a rare opportunity to acquire a property of distinction in a highly desirable location. With its central position near the seafront, well-planned layout, and unique features such as the cabin in the garden, this residence offers a combination of comfort, convenience, and character that is sure to appeal to discerning buyers. Don't miss the chance to make this property your own and enjoy coastal living at its finest.
The property is brick and block construction and has had no adaptions for accessibility.
Identification checks
Should a purchaser(s) have an offer accepted on a property marketed by Miles & Barr, they will need to undertake an identification check. This is done to meet our obligation under Anti Money Laundering Regulations (AML) and is a legal requirement. We use a specialist third party service to verify your identity. The cost of these checks is £60 inc. VAT per purchase, which is paid in advance, when an offer is agreed and prior to a sales memorandum being issued. This charge is non-refundable under any circumstances.
Room Sizes
| Entrance | Leading to |
| Lounge | 14' 3" x 9' 7" (4.34m x 2.91m) |
| Dining Room | 13' 0" x 13' 0" (3.95m x 3.95m) |
| Kitchen | 10' 7" x 9' 2" (3.23m x 2.79m) |
| Shower Room | 9' 2" x 6' 8" (2.79m x 2.04m) |
| First Floor | Leading to |
| Bedroom | 13' 0" x 13' 0" (3.96m x 3.95m) |
| Bedroom | 14' 2" x 8' 6" (4.32m x 2.58m) |
| Bedroom | 10' 7" x 8' 5" (3.23m x 2.57m) |
| Second Floor | Leading to |
| Bedroom | 14' 3" x 13' 0" (4.34m x 3.95m) |
