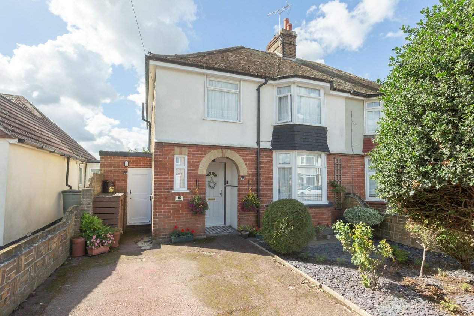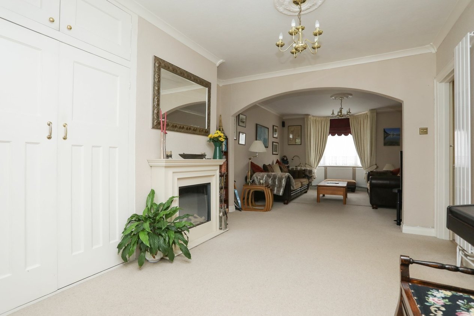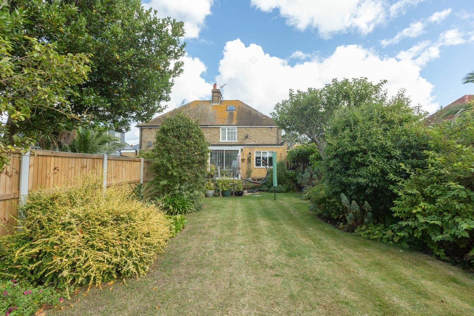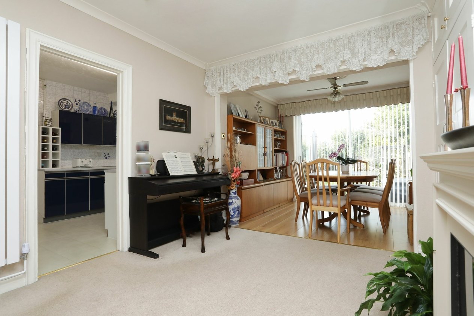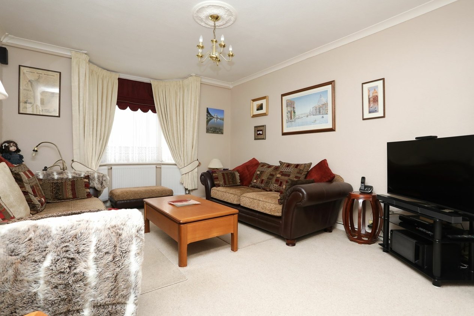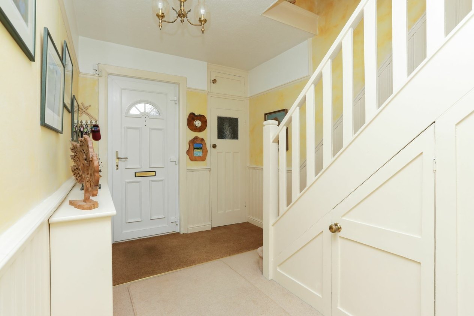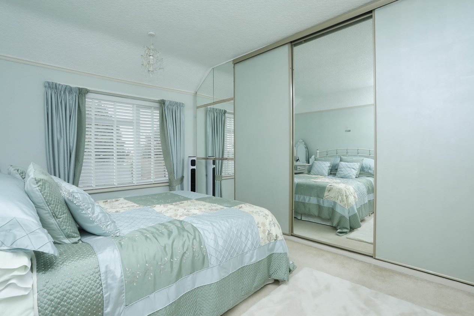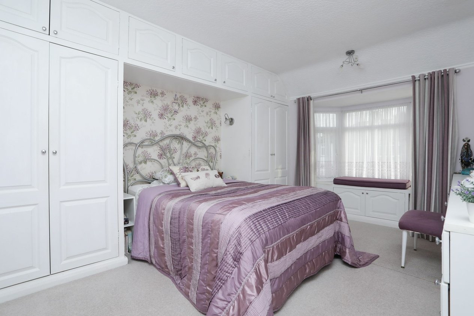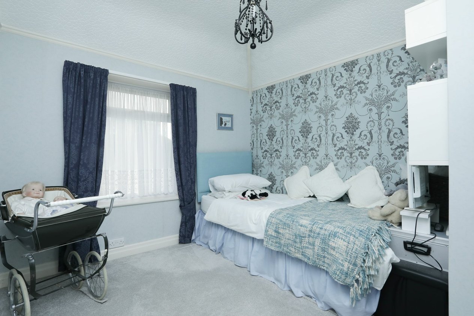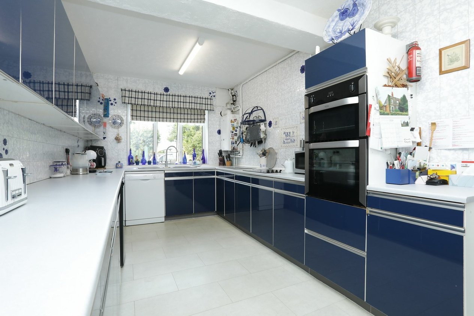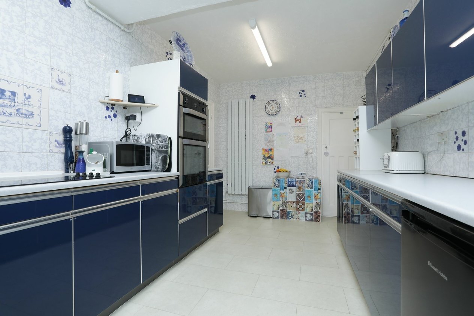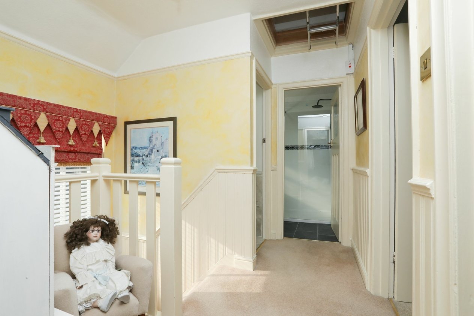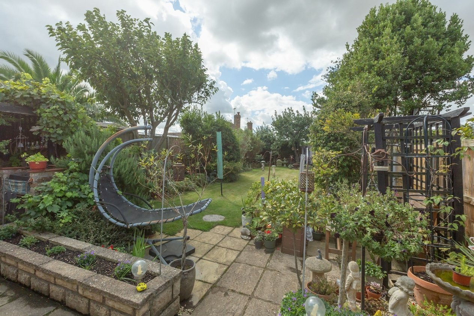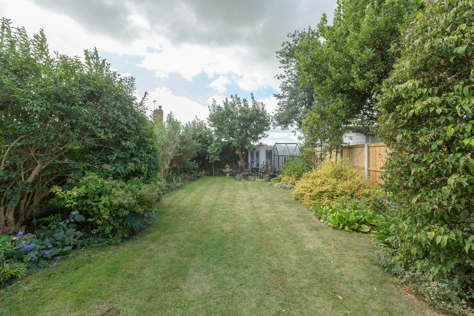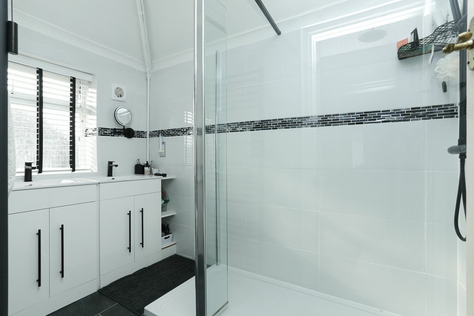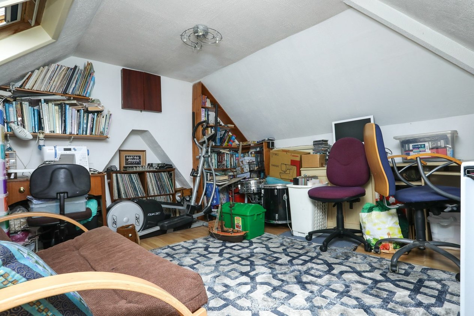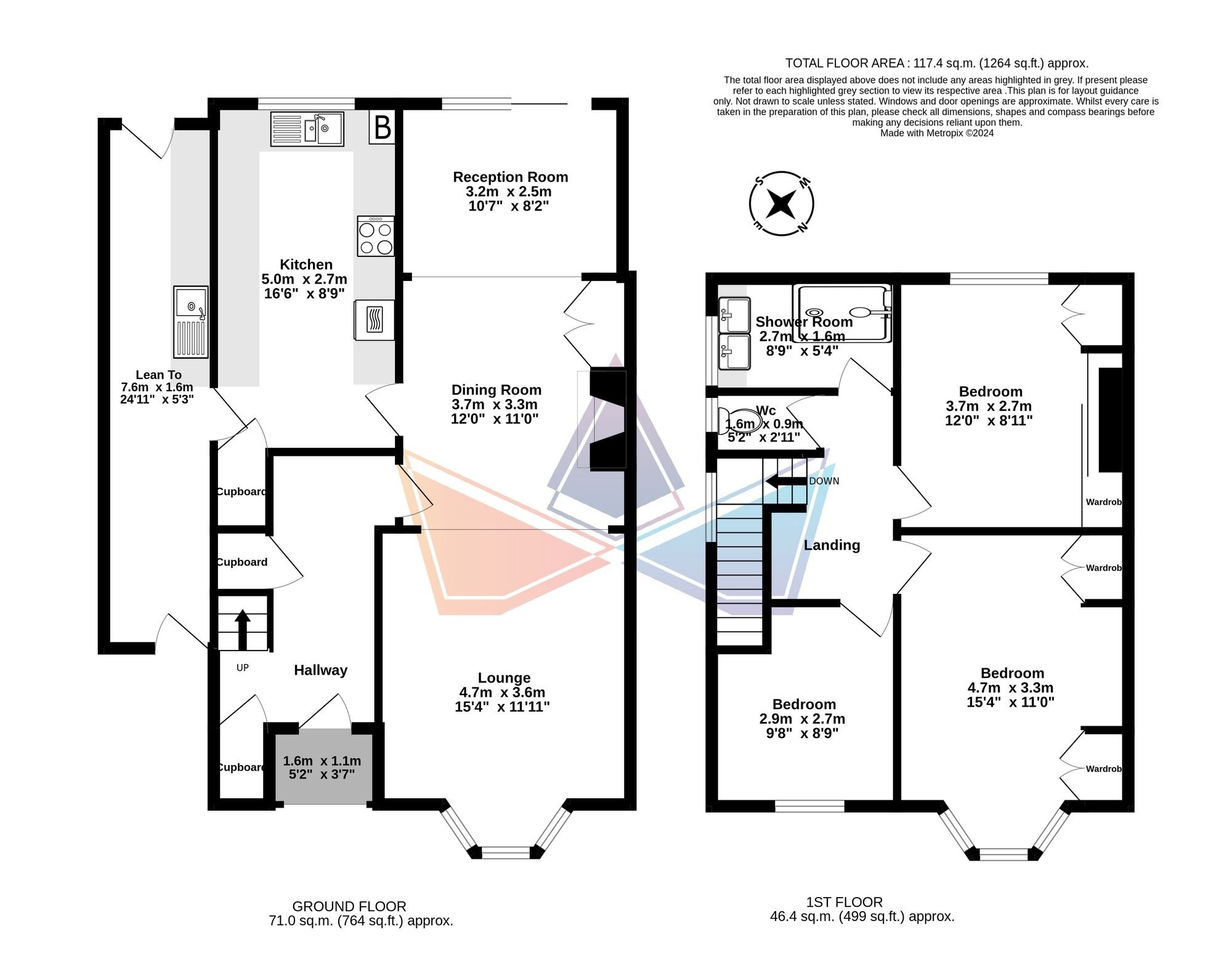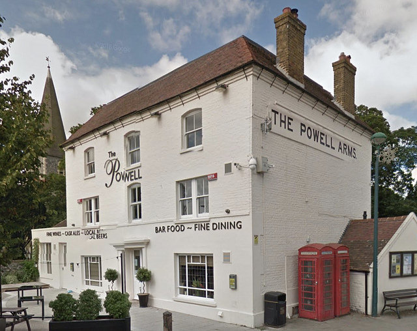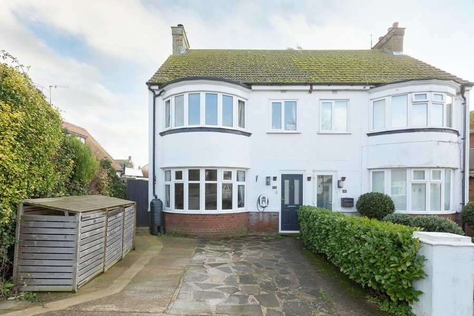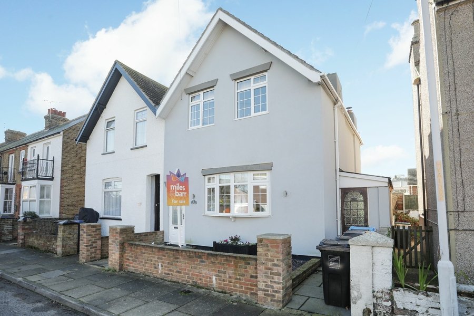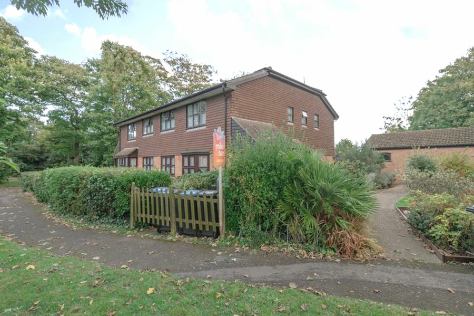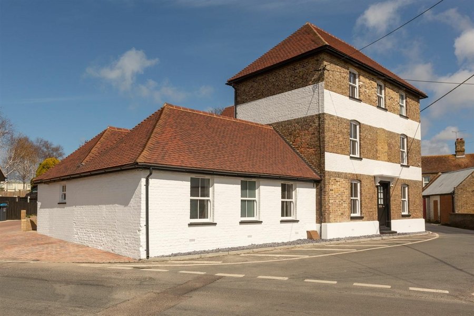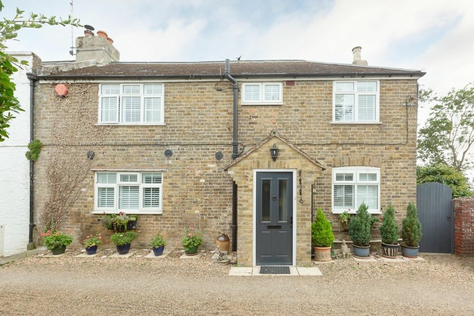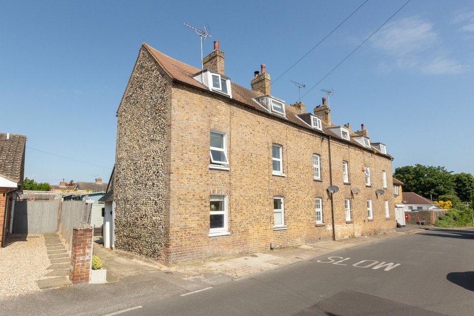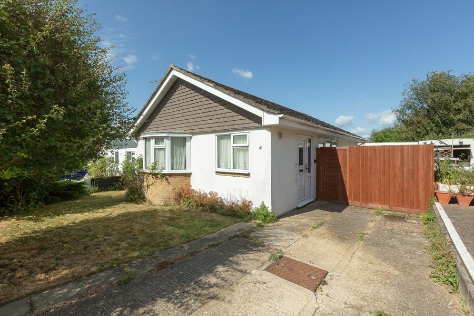Westfield Road, Birchington, CT7
3 bedroom house for sale
Nestled in the heart of Birchington, this rarely available and lovingly extended semi-detached property offers a unique opportunity to acquire a loving family home that has been cherished for over three decades. Boasting a premier location close to shops, beaches, and excellent transport links, this property is ideal for those seeking a convenient and comfortable lifestyle.
This larger than average semi-detached home features three well-proportioned bedrooms, providing ample space for a growing family or those in need of additional room for guests. The extended lounge diner, spanning over 30 feet in length, offers a versatile space for relaxing and entertaining, while the spacious kitchen, over 17 feet long, provides the perfect setting for culinary pursuits.
Convenience is key with a shower room and separate WC, ensuring practicality for busy households. The property also benefits from a useful loft space with a Velux window, accessed via a convenient pull-down ladder, adding potential for further development or storage solutions. Additionally, a generous storage area immediately to the side of the property, measuring 25 feet in length, offers a convenient space to house outdoor equipment or other belongings.
Outside, the fully enclosed, sunny, and mature rear garden provides a private oasis for outdoor enjoyment, whether it be for relaxing in the sun, hosting gatherings, or simply unwinding after a long day. The rear garden offers the perfect backdrop for enjoying the natural surroundings, and the front garden boasts gated off street parking and a walled frontage.
In summary, this property presents a rare opportunity to acquire a well-loved family home in a sought-after area of Birchington. With its generous living spaces, practical amenities, and proximity to local amenities, this property is a must-see for those looking to secure a comfortable and convenient lifestyle. Don't miss out on the chance to make this property your own and create lasting memories in a home that has been cherished for over 30 years.
Identification checks
Should a purchaser(s) have an offer accepted on a property marketed by Miles & Barr, they will need to undertake an identification check. This is done to meet our obligation under Anti Money Laundering Regulations (AML) and is a legal requirement. We use a specialist third party service to verify your identity. The cost of these checks is £60 inc. VAT per purchase, which is paid in advance, when an offer is agreed and prior to a sales memorandum being issued. This charge is non-refundable under any circumstances.
Room Sizes
| Ground Floor | Ground Floor Entrance Leading To |
| Hallway | 13' 0" x 7' 0" (3.96m x 2.13m) |
| Lounge | 15' 4" x 11' 11" (4.67m x 3.63m) |
| Dining Room | 12' 0" x 11' 0" (3.66m x 3.35m) |
| Reception Room | 10' 7" x 8' 2" (3.23m x 2.49m) |
| Kitchen | 16' 6" x 8' 9" (5.03m x 2.67m) |
| Lean To | 24' 11" x 5' 3" (7.59m x 1.60m) |
| First floor | Leading To |
| Bedroom | 15' 4" x 11' 0" (4.67m x 3.35m) |
| Bedroom | 12' 0" x 8' 11" (3.66m x 2.72m) |
| Bedroom | 9' 8" x 8' 9" (2.95m x 2.67m) |
| Shower Room | 8' 9" x 5' 4" (2.67m x 1.63m) |
| Wc | 5' 2" x 2' 11" (1.57m x 0.89m) |
