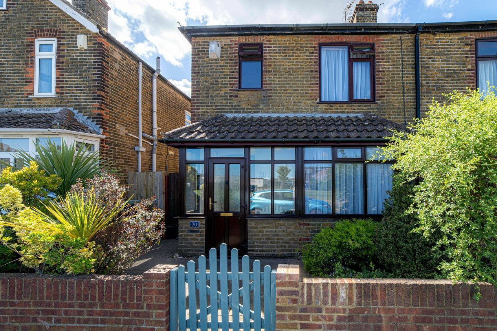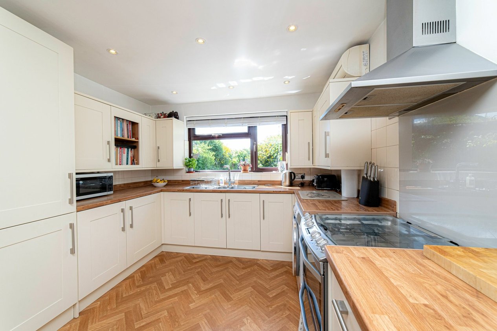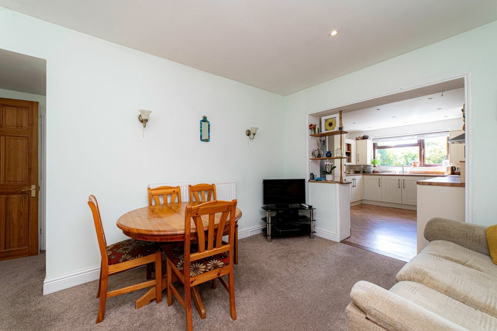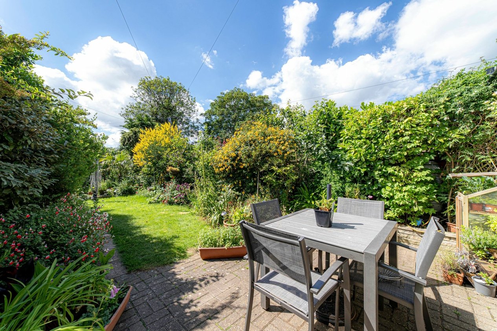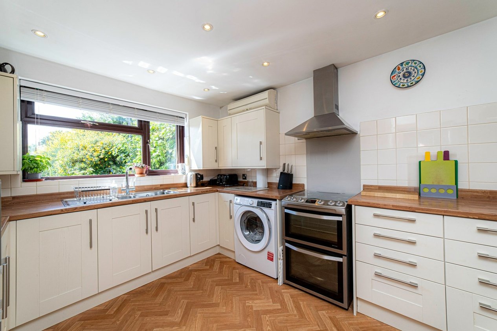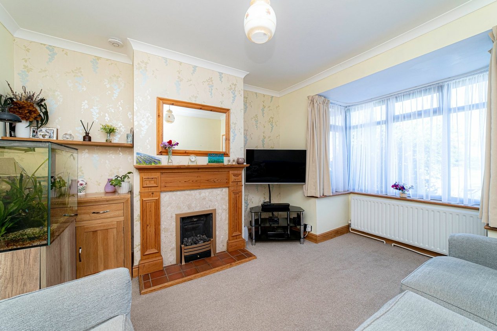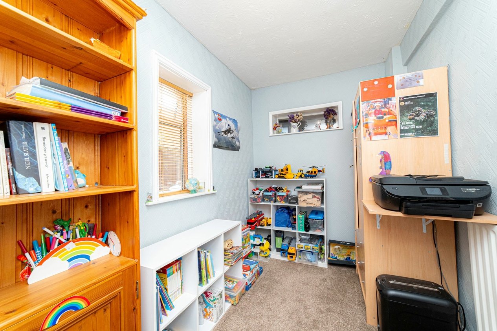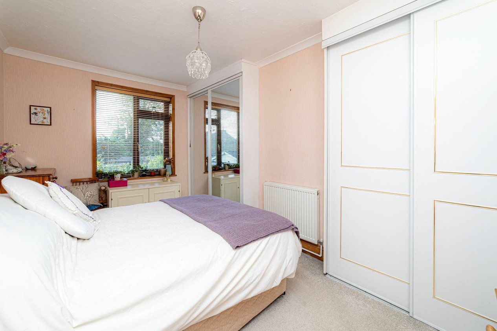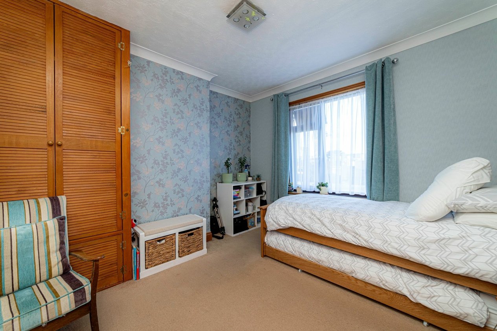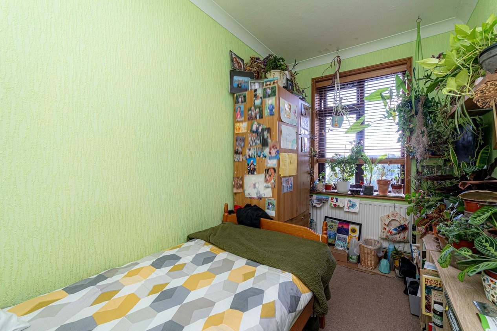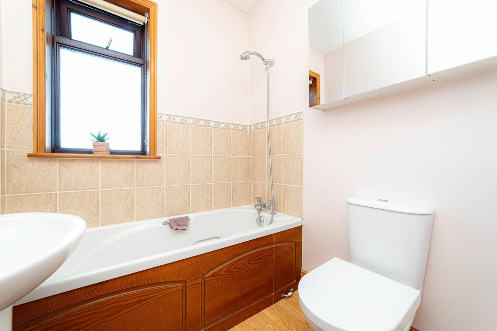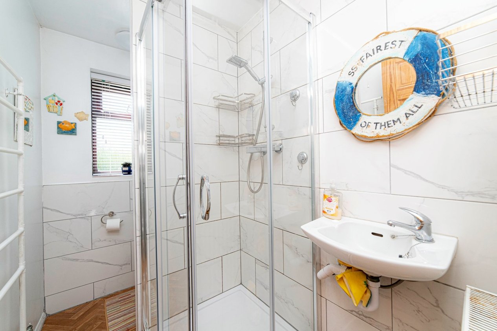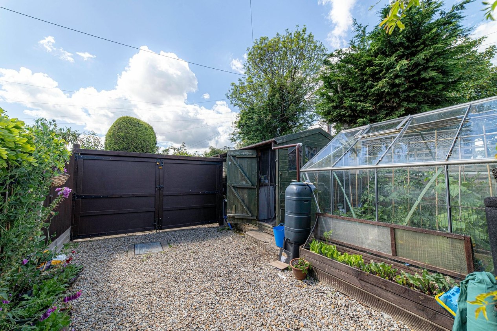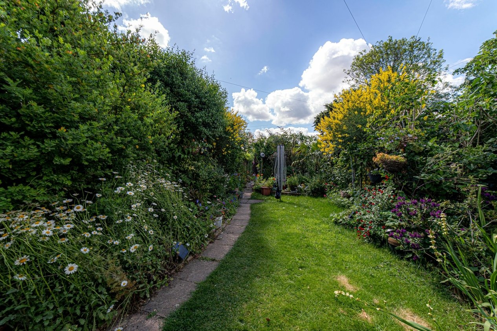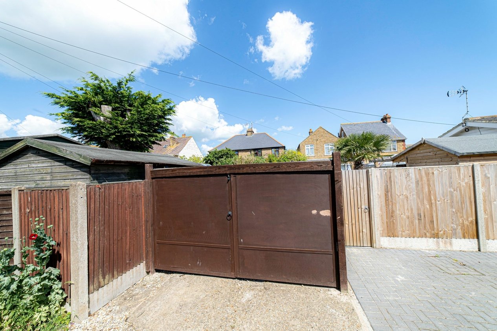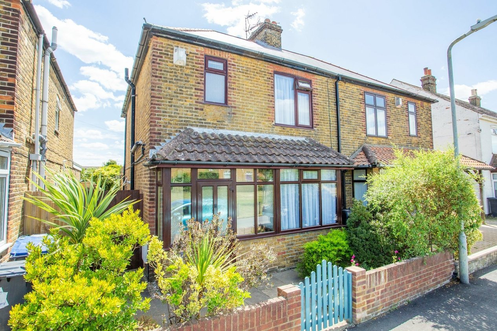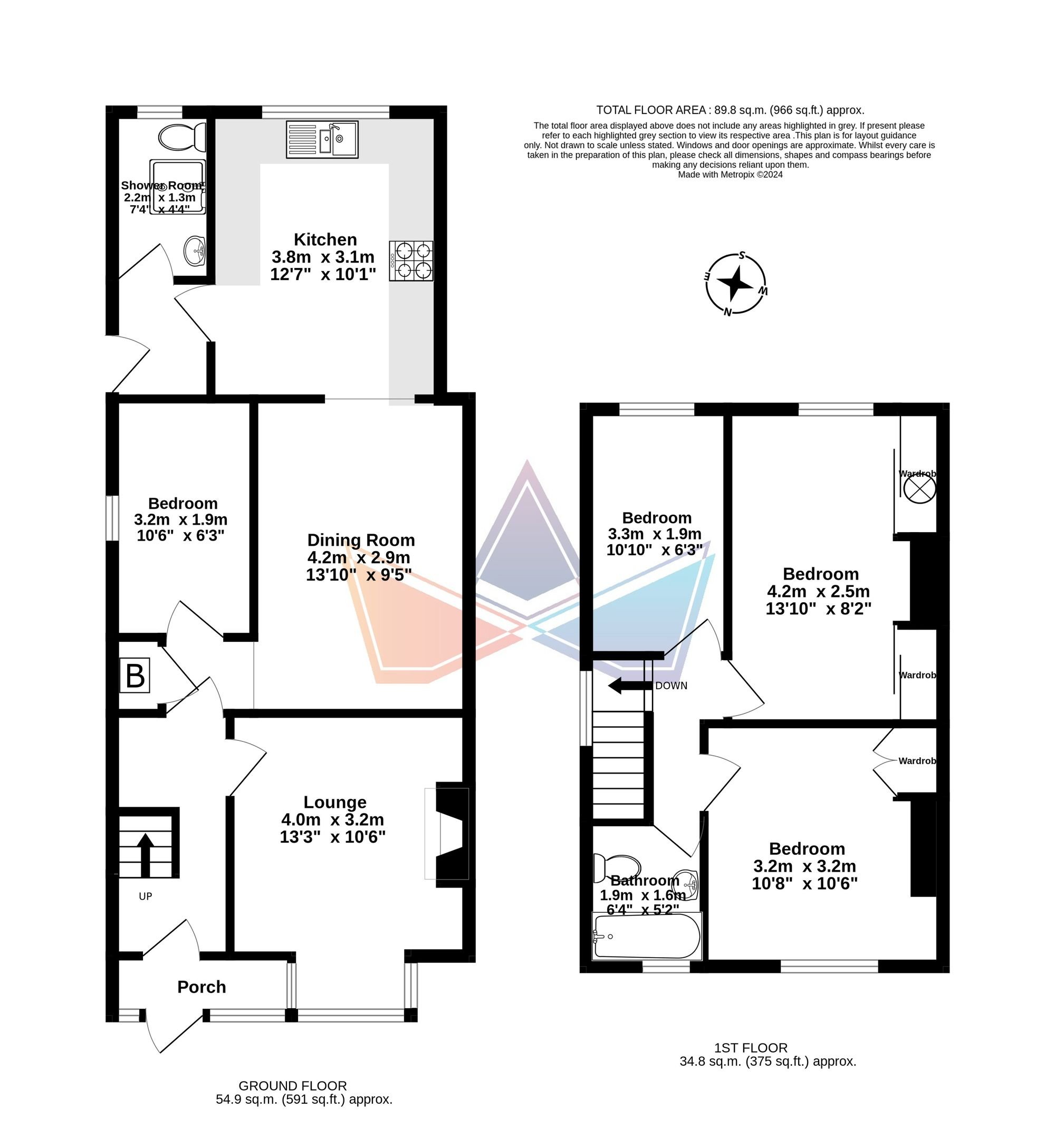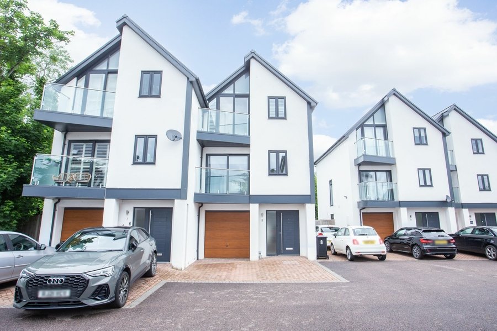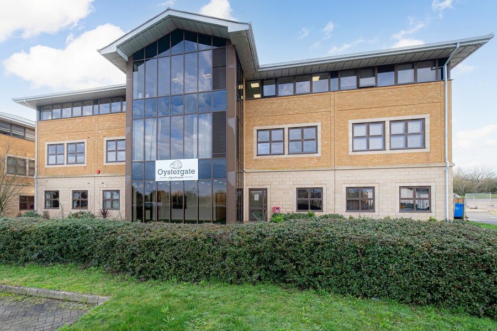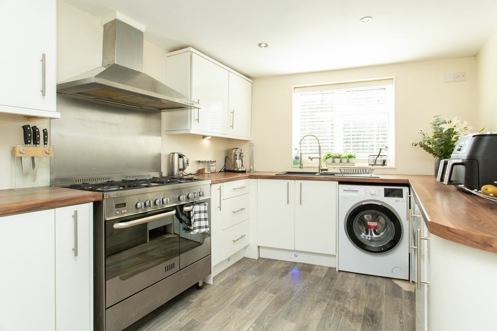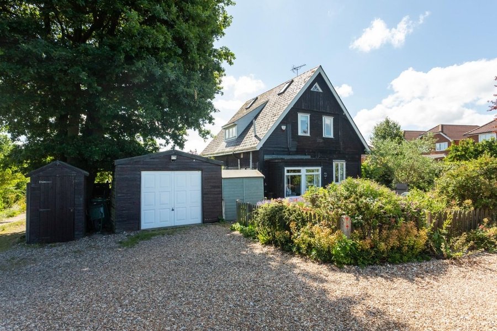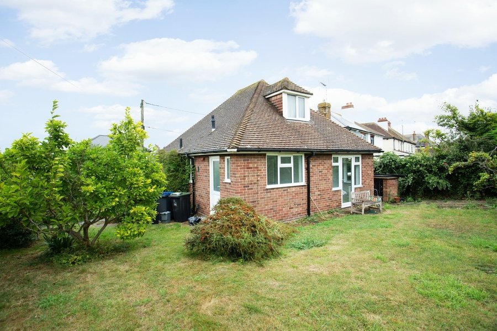Westgate Terrace, Whitstable, CT5
3 bedroom house for sale
Presenting this tastefully extended semi-detached house, conveniently located in a sought-after area close to the sea front, this property offers a perfect blend of modern amenities and comfortable living spaces. Boasting a charming exterior and off-road parking to the rear, this residence presents a welcoming facade to all visitors.
Upon entering the property, one is greeted by a spacious interior that has been intelligently extended to the rear. The ground floor features a large kitchen to the rear, ideal for hosting family and friends, allowing for seamless meal preparation and entertaining. This space effortlessly flows into a separate dining area, providing a versatile setting for formal meals and casual gatherings alike, with a separate lounge to the front of the property.
In addition, the ground floor of this property offers a downstairs shower room, ensuring convenience for residents and guests alike. Furthermore, a dedicated study/office space is also located on this level, providing the perfect setting for remote work or a peaceful space for reading and reflection.
Ascending to the first floor, one will discover three well-appointed bedrooms, each offering privacy and comfort for peaceful nights of rest. The bedrooms are thoughtfully designed to accommodate various furniture arrangements and personal styles, catering to the needs of each resident.
Identification checks
Should a purchaser(s) have an offer accepted on a property marketed by Miles & Barr, they will need to undertake an identification check. This is done to meet our obligation under Anti Money Laundering Regulations (AML) and is a legal requirement. We use a specialist third party service to verify your identity. The cost of these checks is £60 inc. VAT per purchase, which is paid in advance, when an offer is agreed and prior to a sales memorandum being issued. This charge is non-refundable under any circumstances.
Room Sizes
| Entrance | Leading to |
| Lounge | 13' 1" x 10' 6" (4.00m x 3.20m) |
| Bedroom | 10' 6" x 6' 3" (3.20m x 1.90m) |
| Dining Room | 13' 9" x 9' 6" (4.20m x 2.90m) |
| Kitchen | 12' 6" x 10' 2" (3.80m x 3.10m) |
| Shower Room | 7' 3" x 4' 3" (2.20m x 1.30m) |
| First Floor | Lading to |
| Bedroom | 10' 10" x 6' 3" (3.30m x 1.90m) |
| Bedroom | 13' 9" x 8' 2" (4.20m x 2.50m) |
| Bedroom | 10' 6" x 10' 6" (3.20m x 3.20m) |
| Bathroom | 6' 3" x 5' 3" (1.90m x 1.60m) |
