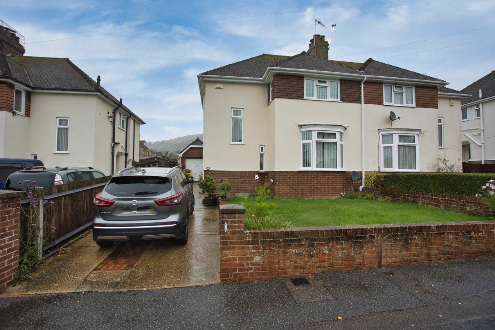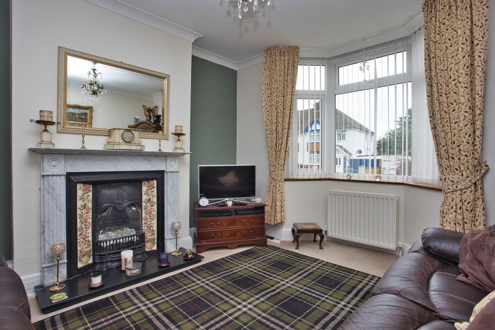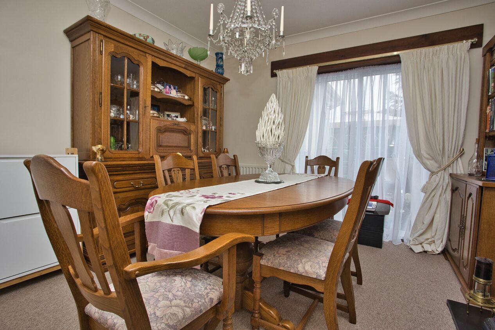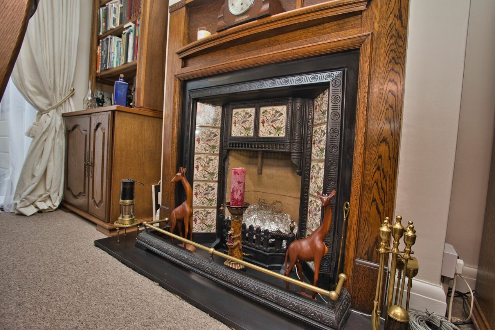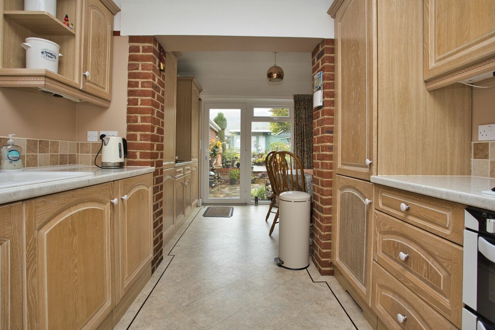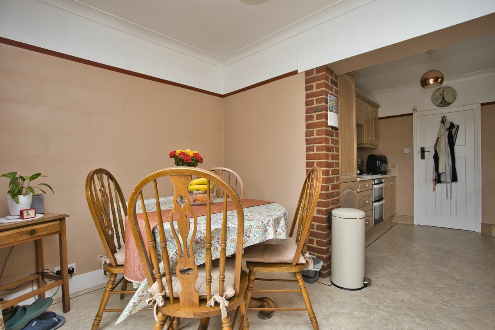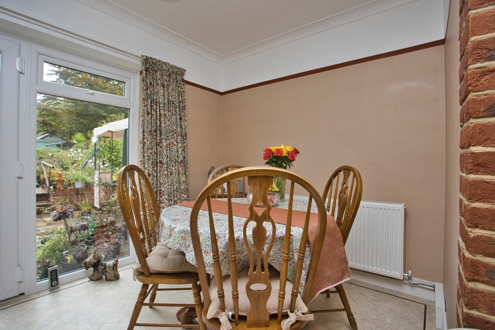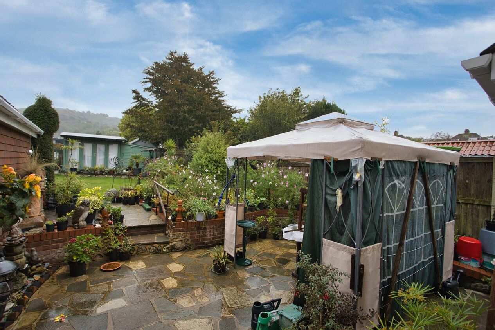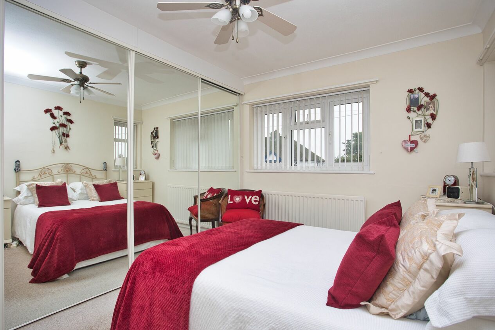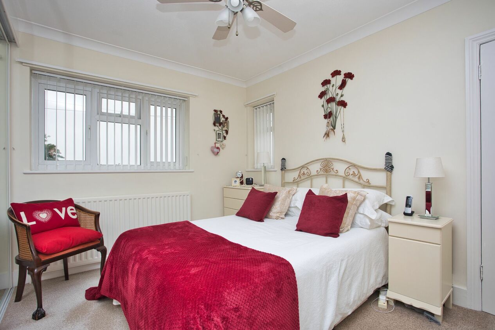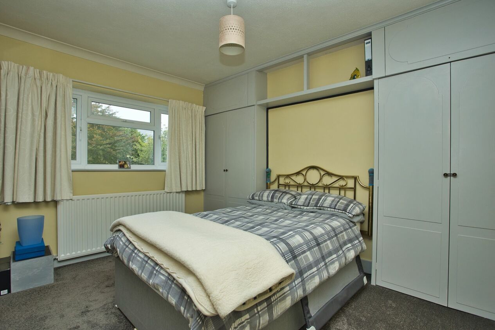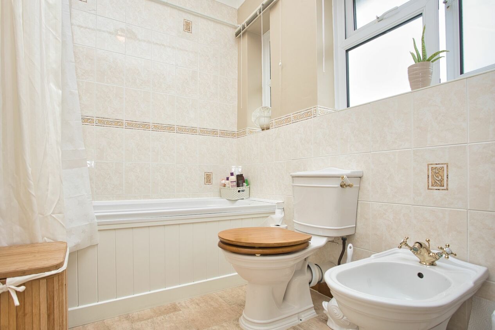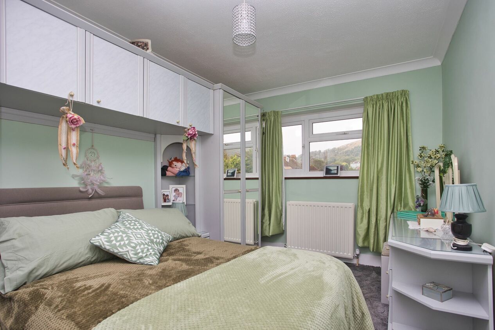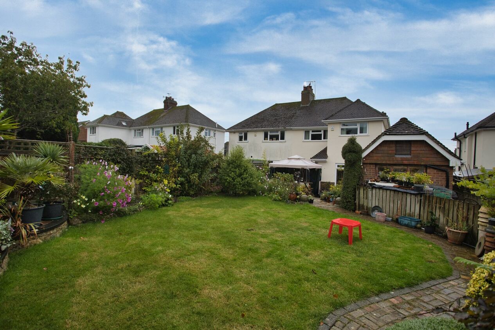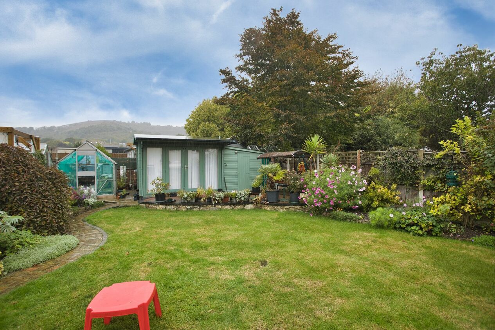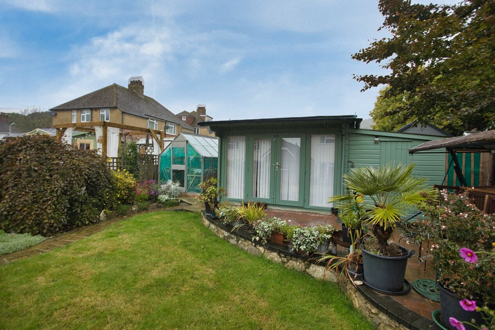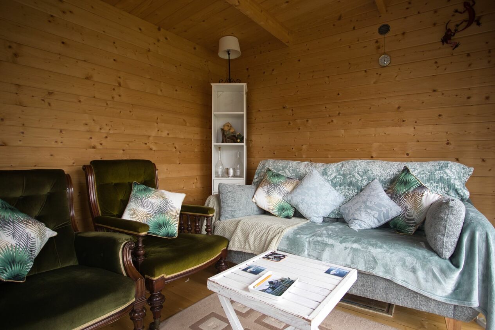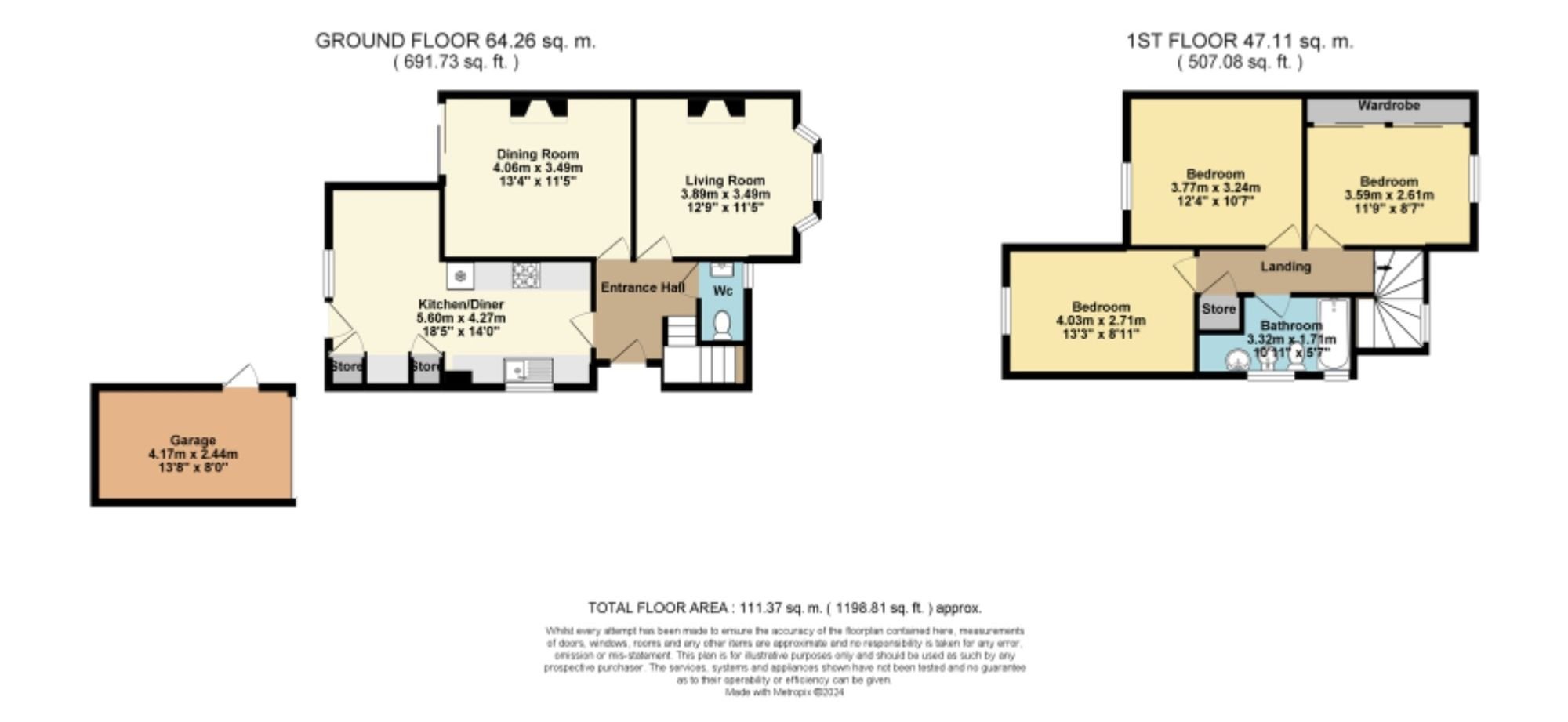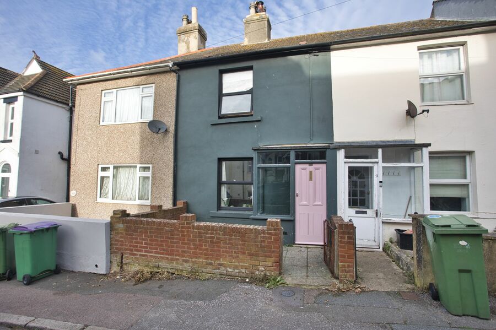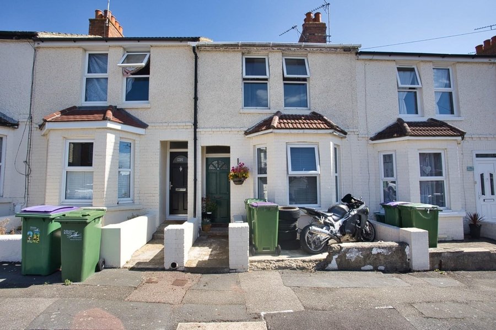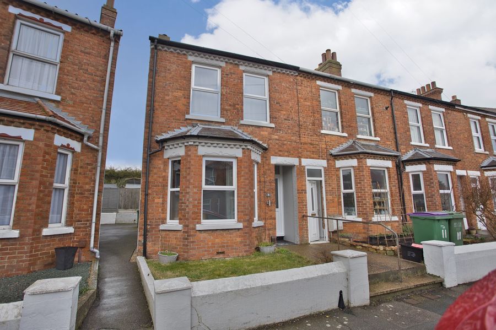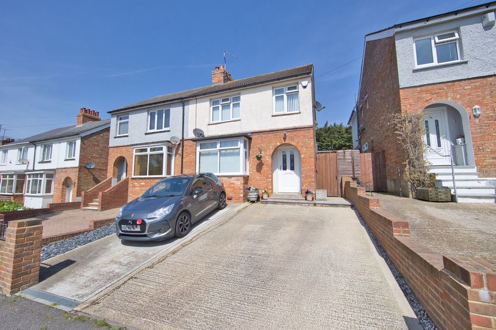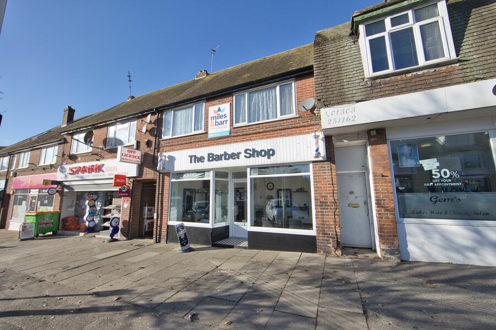Wingate Road, Folkestone, CT19
3 bedroom house for sale
EXTENDED FAMILY HOME WITH LARGE GARDENS IN A RARELY AVAILABLE ROAD
This stunning three bedroom semi-detached house is the epitome of modern family living. The beautifully presented property boasts a large garden, perfect for soaking up the sun or entertaining guests. With established borders bursting with colour and a large patio off the rear of the house ideal for al-fresco dining. At the top of the garden is a greenhouse plus a recently built cabin with power & double glazing which could make a great hobby room or home office. Upon arrival, you are greeted by a long driveway leading to a detached garage, providing ample parking space for multiple vehicles.
Internally, the house offers three double bedrooms, ideal for a growing family or those in need of a home office. The separate lounge and dining room feature ornate fireplaces, creating a cosy ambience during the winter months. The extended kitchen flows seamlessly through to a breakfast area, perfect for enjoying your morning coffee. A family bathroom and downstairs cloakroom provide convenient facilities for every-day living. This property is the perfect choice for those seeking a harmonious blend of comfortable living and outdoor relaxation.
The property has brick and block construction and has had no adaptions for accessibility.
These property details are yet to be approved by the vendor.
Identification checks
Should a purchaser(s) have an offer accepted on a property marketed by Miles & Barr, they will need to undertake an identification check. This is done to meet our obligation under Anti Money Laundering Regulations (AML) and is a legal requirement. We use a specialist third party service to verify your identity. The cost of these checks is £60 inc. VAT per purchase, which is paid in advance, when an offer is agreed and prior to a sales memorandum being issued. This charge is non-refundable under any circumstances.
Room Sizes
| Ground Floor | Leading to |
| Living Room | 12' 9" x 11' 5" (3.89m x 3.49m) |
| Dining Room | 13' 4" x 11' 5" (4.06m x 3.49m) |
| Kitchen/Breakfast Room | 18' 4" x 14' 0" (5.60m x 4.27m) |
| WC | With a hand wash basin and toilet |
| First Floor | Leading to |
| Bedroom | 13' 3" x 8' 11" (4.03m x 2.71m) |
| Bedroom | 12' 4" x 10' 8" (3.77m x 3.24m) |
| Bedroom | 11' 9" x 8' 7" (3.59m x 2.61m) |
| Bathroom | 10' 11" x 5' 7" (3.32m x 1.71m) |
