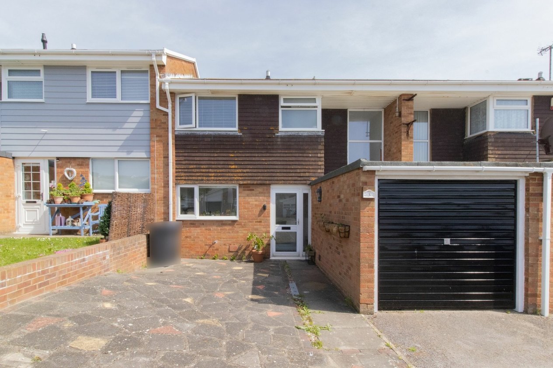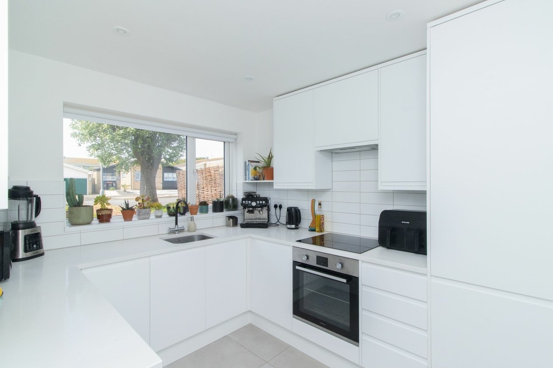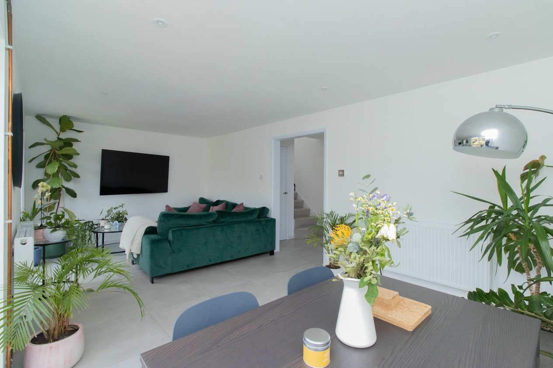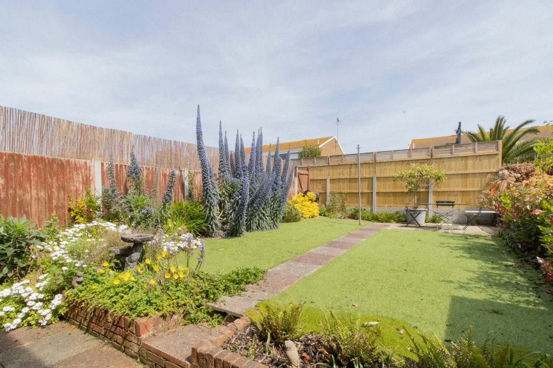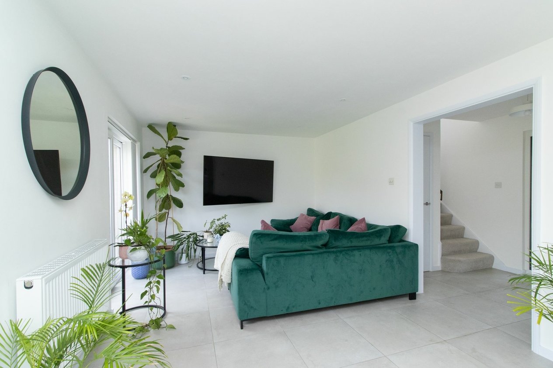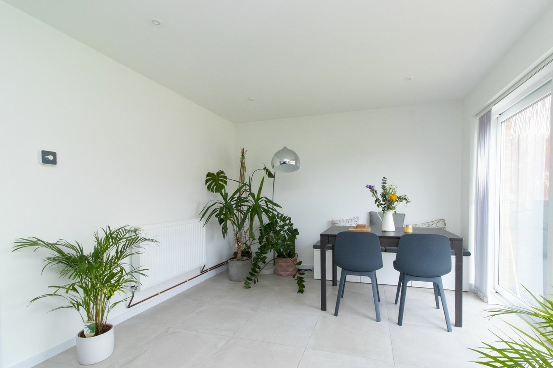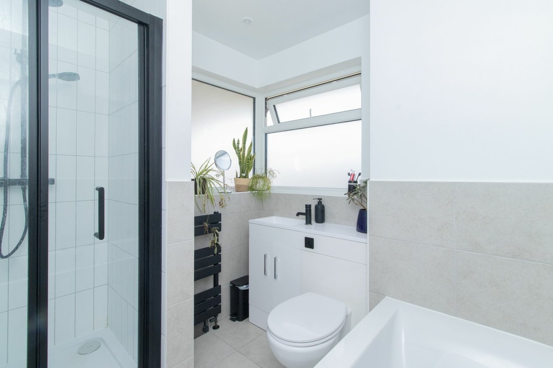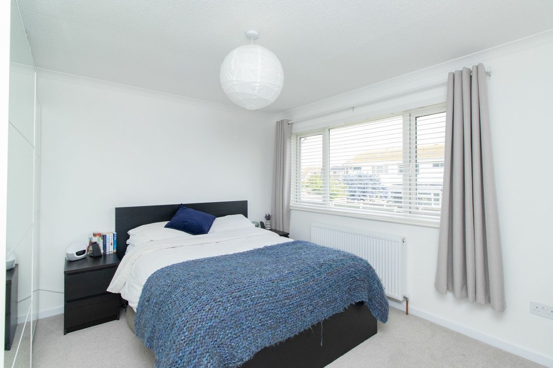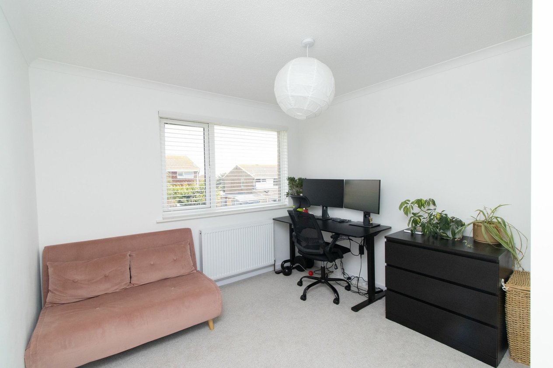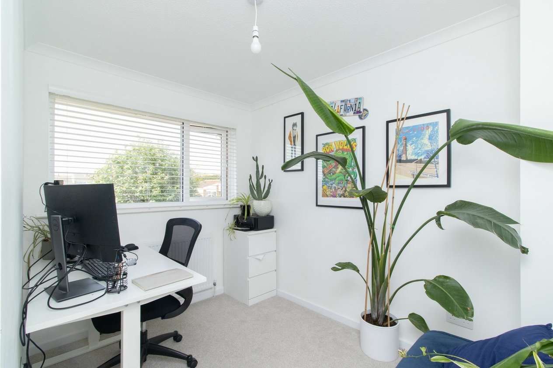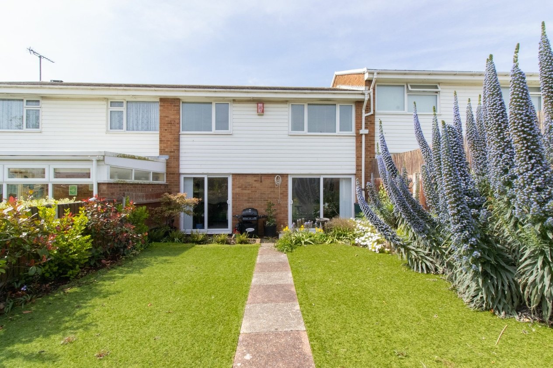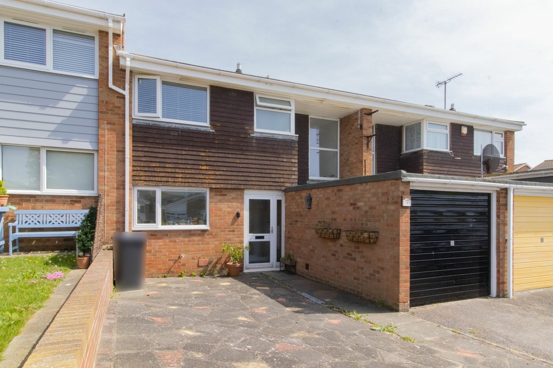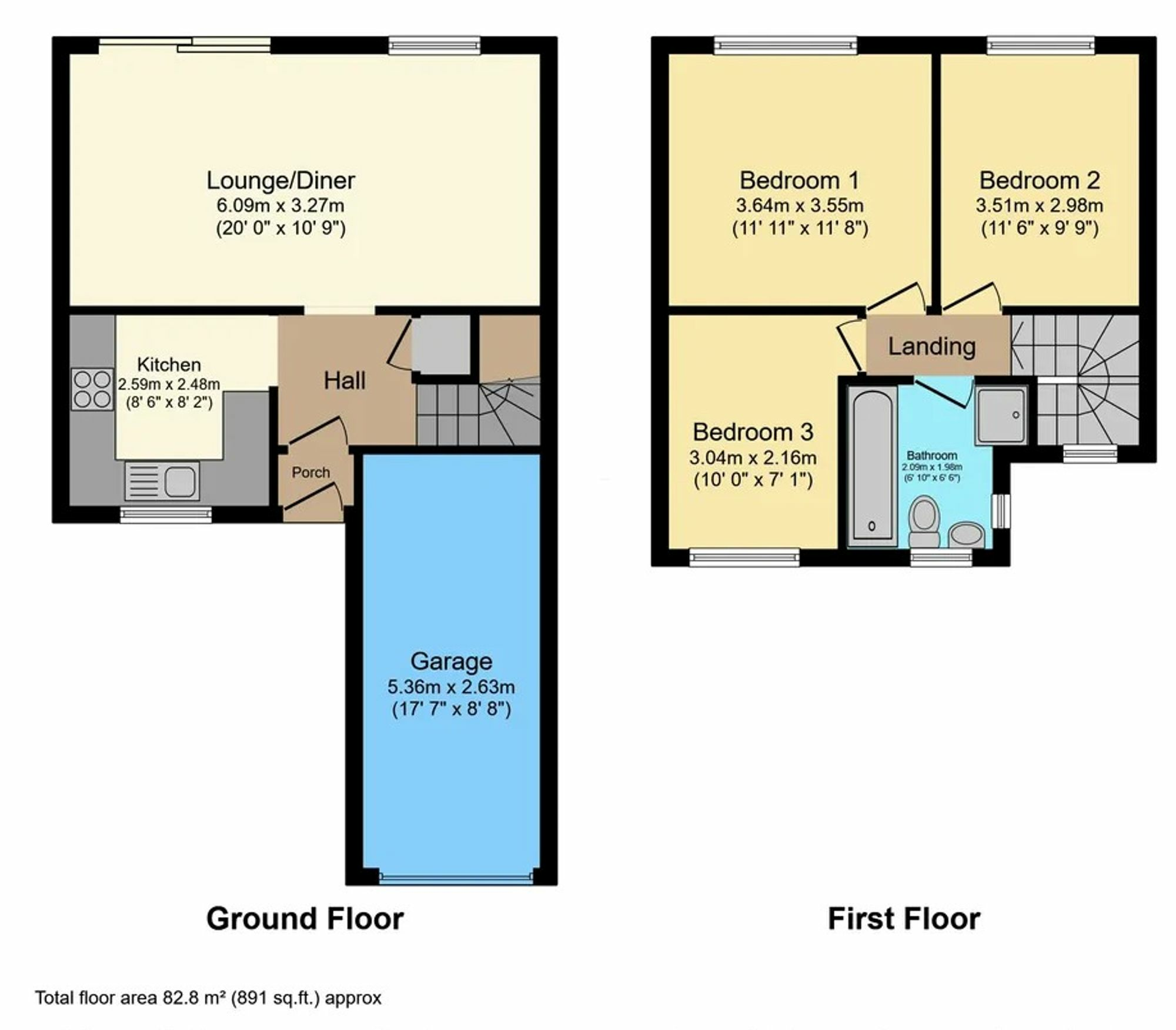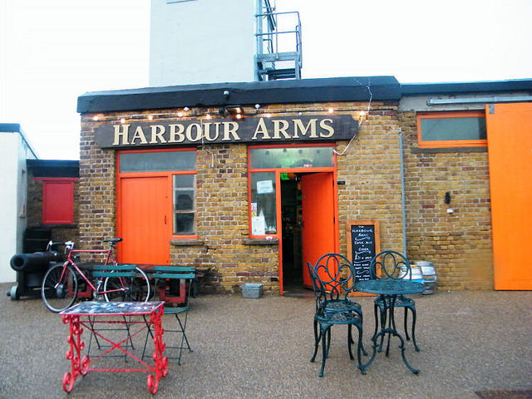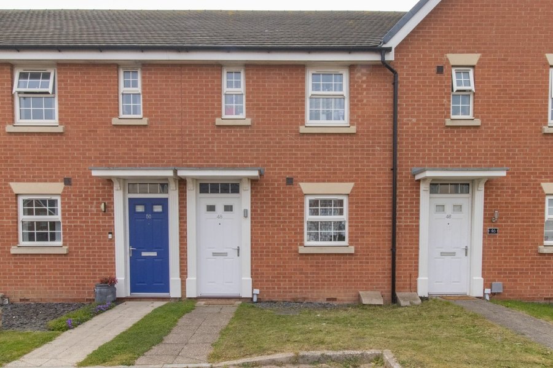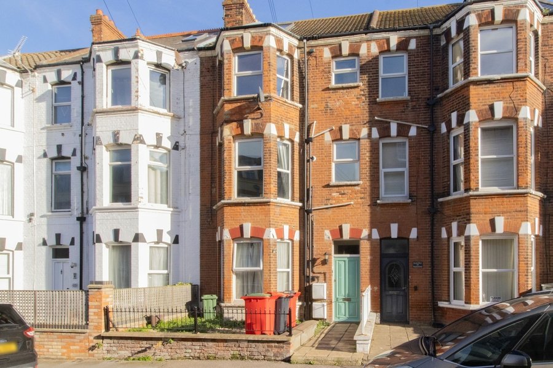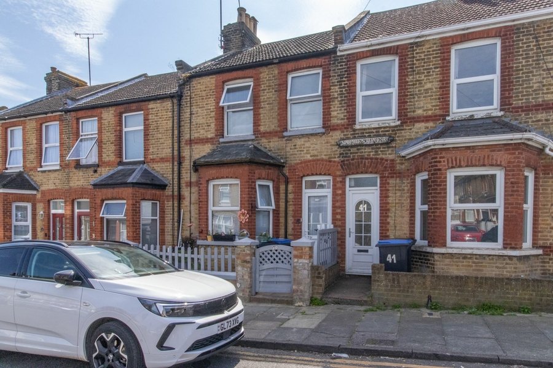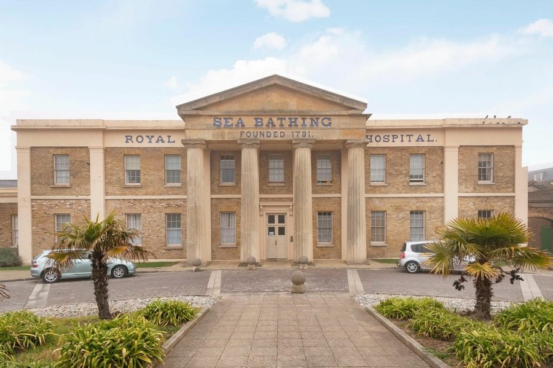Yardhurst Gardens, Margate, CT9
3 bedroom house for sale
Miles and Barr proudly present this enticing three-bedroom mid-terraced house for sale. Perfectly suited for all this gem nestled within a tranquil cul-de-sac, just a stone's throw away from the sought-after Botany Bay Beach, the home also enjoys proximity to the Viking Bay coastal walk, offering scenic strolls along the coastline, while also boasting an array of local amenities including quaint pubs, delectable restaurants, and a convenient local shop.
Externally, convenience reigns supreme with a spacious driveway accommodating two vehicles alongside a garage, ensuring hassle-free parking. The rear garden, a serene retreat, is thoughtfully landscaped with artificial grass and adorned with two inviting patio areas, inviting you to bask in the warmth of the sun or host delightful barbecues amidst the verdant setting.
Step inside to discover a living space that exudes modern elegance, having undergone a comprehensive makeover. Revel in the comforts of newly laid tiled flooring and plush carpets underfoot, while relishing the convenience of a state-of-the-art kitchen and bathroom. Pamper yourself in the luxurious jacuzzi bath or rejuvenate in the separate shower cubicle, as these special features elevate everyday living to new heights. Additionally, a brand-new boiler ensures efficient heating, promising warmth and comfort throughout the seasons.
Identification checks
Should a purchaser(s) have an offer accepted on a property marketed by Miles & Barr, they will need to undertake an identification check. This is done to meet our obligation under Anti Money Laundering Regulations (AML) and is a legal requirement. We use a specialist third party service to verify your identity. The cost of these checks is £60 inc. VAT per purchase, which is paid in advance, when an offer is agreed and prior to a sales memorandum being issued. This charge is non-refundable under any circumstances.
Room Sizes
| Entrance | Door to: |
| Entrance Hall | Leading to: |
| Lounge/Diner | 20' 0" x 10' 9" (6.09m x 3.27m) |
| Kitchen | 8' 6" x 8' 2" (2.59m x 2.48m) |
| First Floor | Leading to: |
| Bedroom | 11' 11" x 11' 8" (3.64m x 3.55m) |
| Bedroom | 11' 6" x 9' 9" (3.51m x 2.98m) |
| Bedroom | 10' 0" x 7' 1" (3.04m x 2.16m) |
| Bathroom | 6' 3" x 7' 3" (1.90m x 2.20m) |
