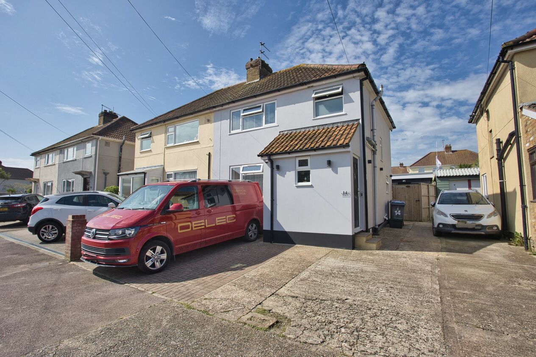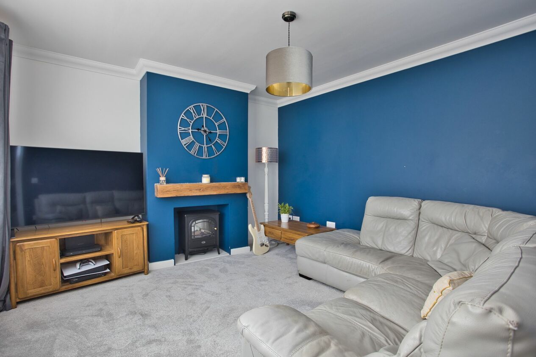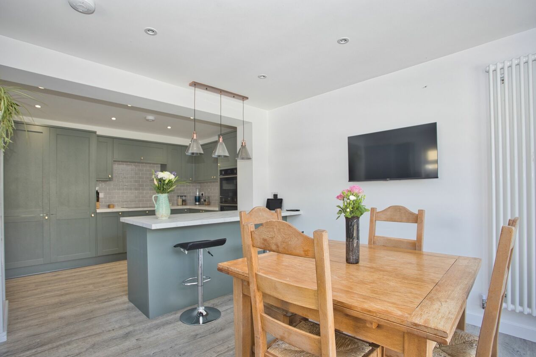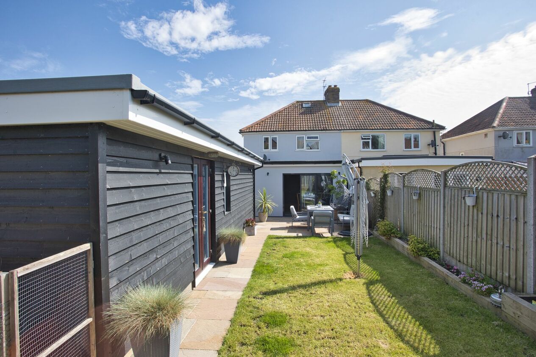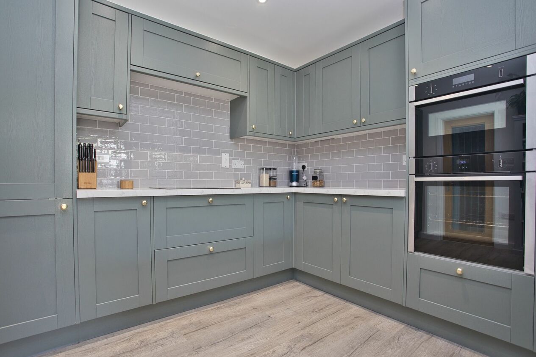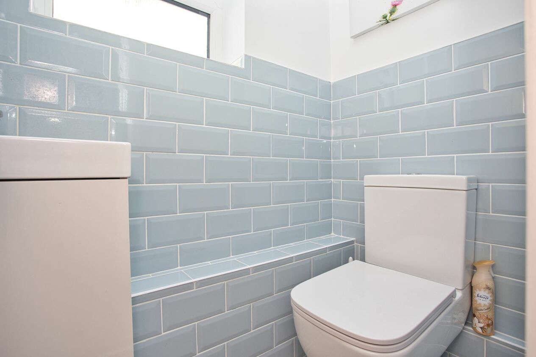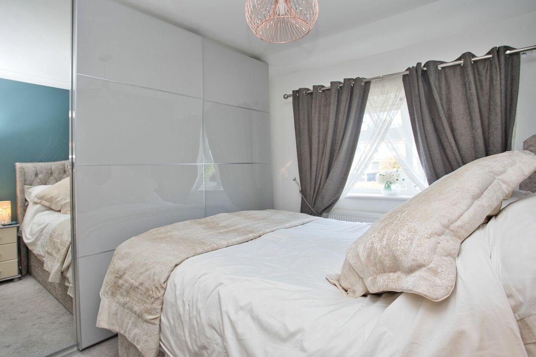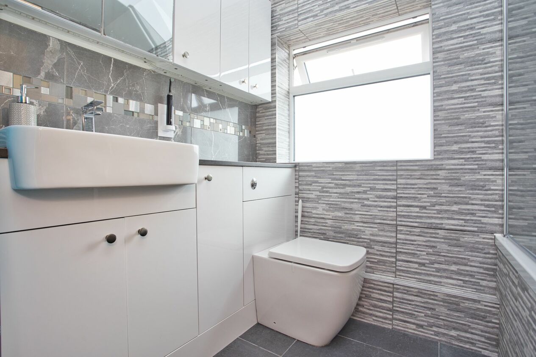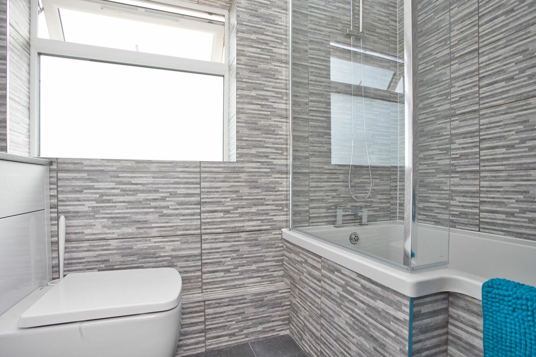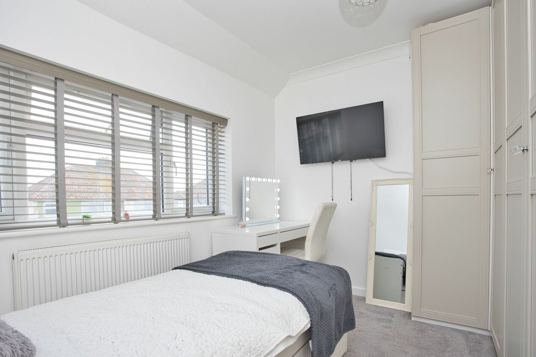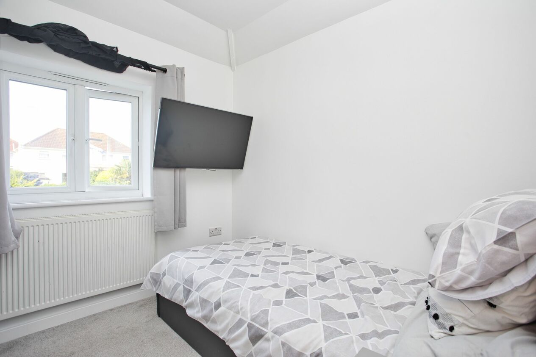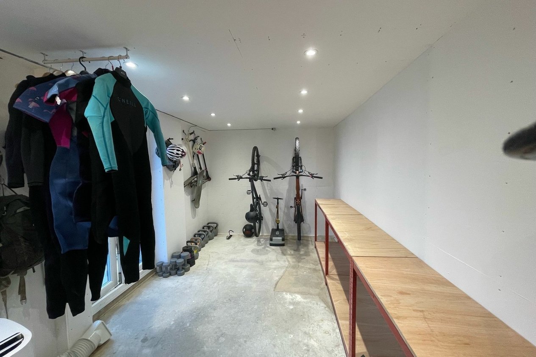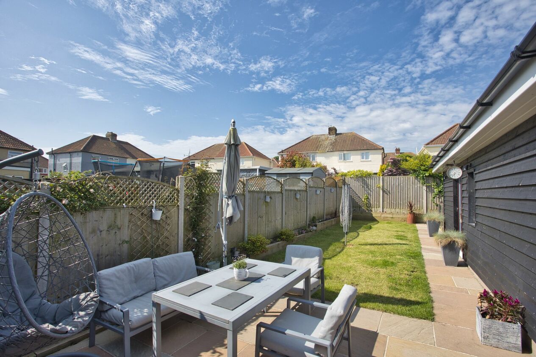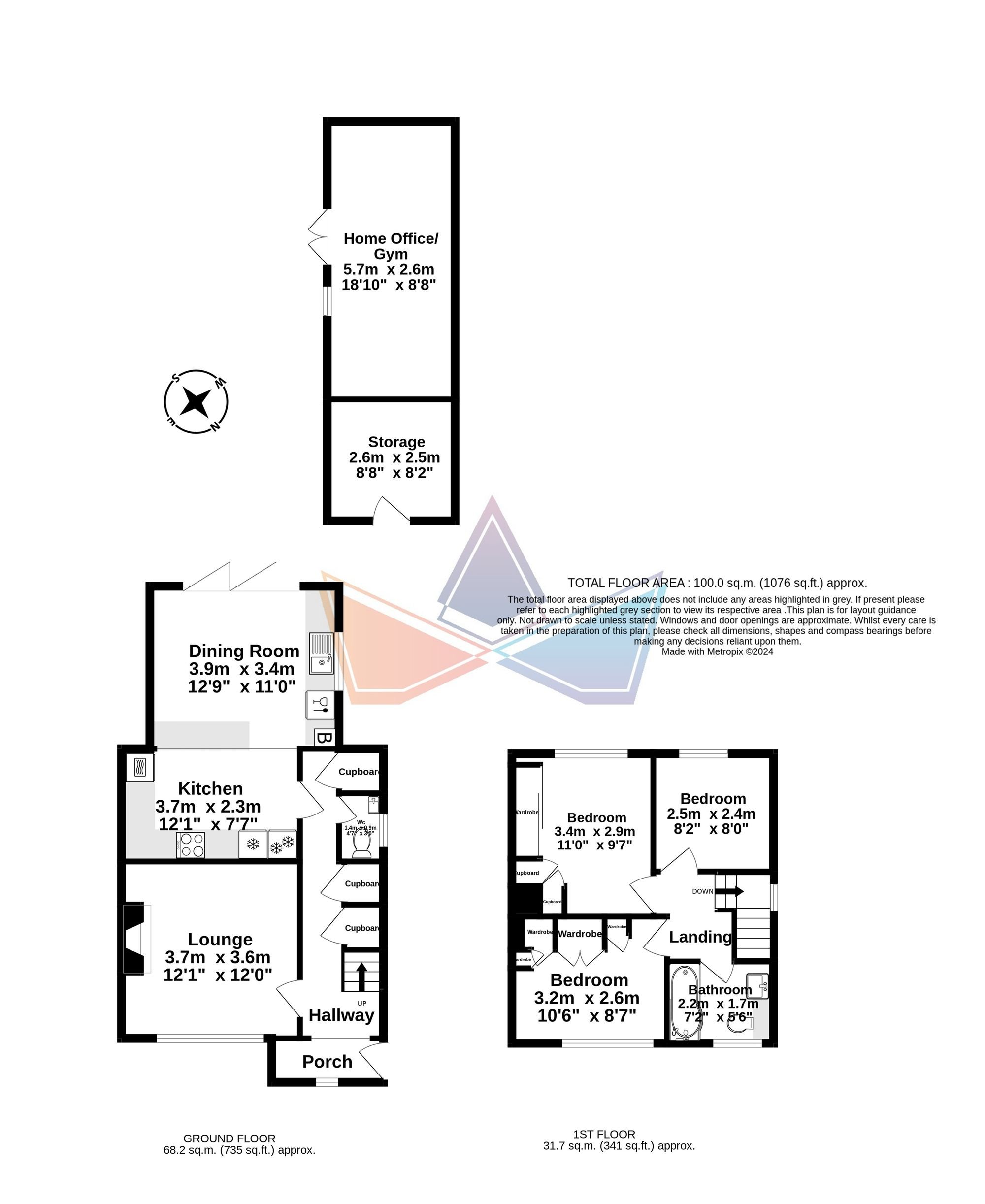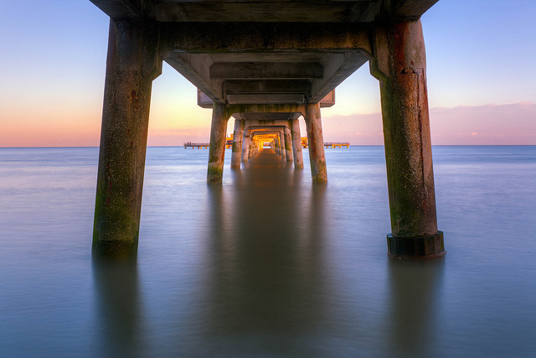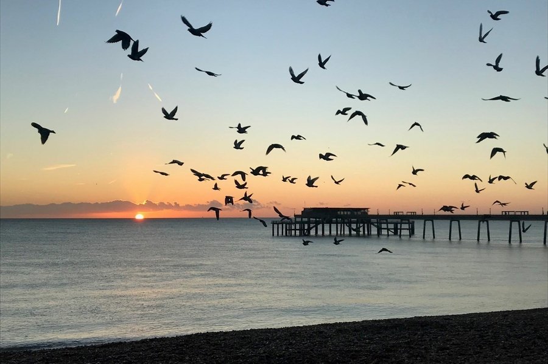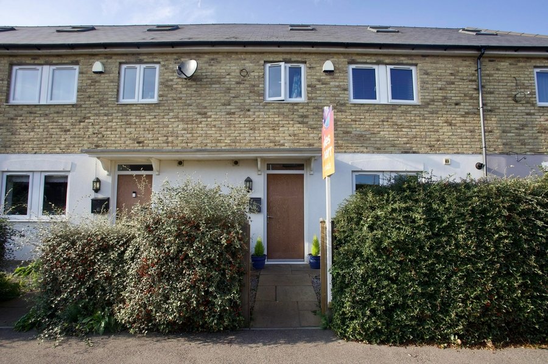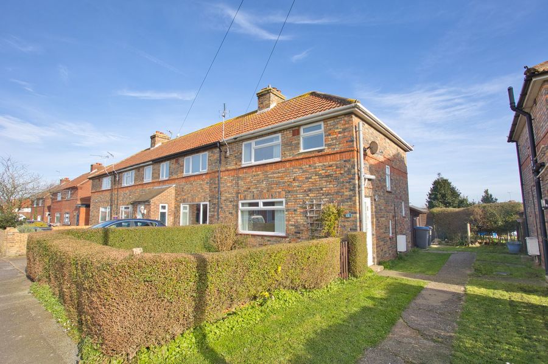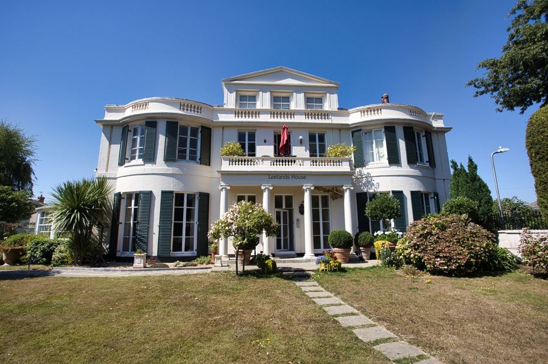Celtic Road, Deal, CT14
3 bedroom house for sale
Nestled in a popular location, this stunning three-bedroom semi-detached house is the epitome of modern living. The ground floor boasts an inviting entrance porch, a hallway, a convenient WC, a cosy lounge, and an extended, immaculately fitted kitchen/breakfast/diner featuring bifold doors that lead out to the well-manicured rear garden. The integrated appliances enhance the practicality and aesthetic beauty of the space, making it ideal for both relaxing evenings and entertaining guests. Upstairs, three bedrooms and a contemporary bathroom offer comfortable living quarters.
Externally, the property does not disappoint with off-road parking for two vehicles at the front, a shared driveway providing easy access to the rear garden, and a detached garage that has been thoughtfully converted into a versatile home office/gym. Stepping outside, the private garden beckons with its landscaped perfection, combining a patio area, a lush lawn, and charming flower bed borders, creating a serene oasis for outdoor enjoyment. This turnkey home is a rare find, perfectly situated near local amenities and good schools, offering a lifestyle of convenience and luxury.
Identification Checks
Should a purchaser(s) have an offer accepted on a property marketed by Miles & Barr, they will need to undertake an identification check. This is done to meet our obligation under Anti Money Laundering Regulations (AML) and is a legal requirement. We use a specialist third party service to verify your identity. The cost of these checks is £60 inc. VAT per purchase, which is paid in advance, when an offer is agreed and prior to a sales memorandum being issued. This charge is non-refundable under any circumstances.
Room Sizes
| Ground Floor | Ground Floor Entrance Leading To |
| Lounge | 14' 7" x 12' 2" (4.45m x 3.71m) |
| Dining Room | 11' 11" x 10' 3" (3.63m x 3.12m) |
| Kitchen | 12' 9" x 8' 1" (3.89m x 2.46m) |
| WC | With Toilet and Wash Hand Basin |
| First Floor | First Floor landing Leading To |
| Bathroom | 9' 11" x 8' 3" (3.02m x 2.51m) |
| WC | With Toilet and Wash Hand Basin |
| Bedroom | 12' 5" x 10' 3" (3.78m x 3.12m) |
| Bedroom | 14' 7" x 14' 3" (4.45m x 4.34m) |
| Bedroom | 10' 5" x 9' 0" (3.18m x 2.74m) |
| Bedroom | 10' 5" x 9' 4" (3.18m x 2.84m) |
| WC | With Toilet and Wash Hand Basin |
