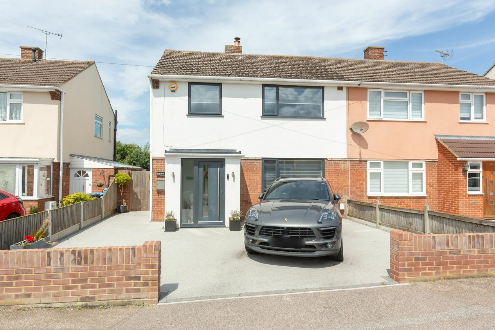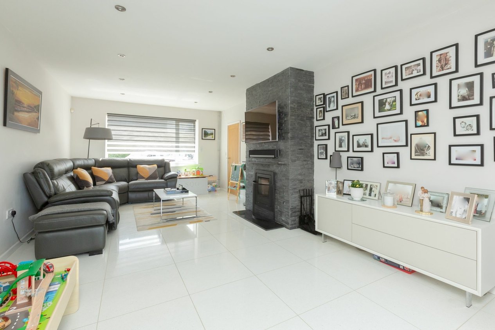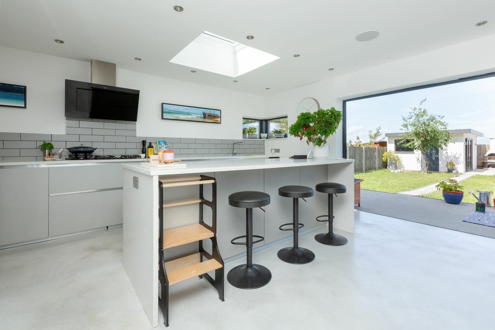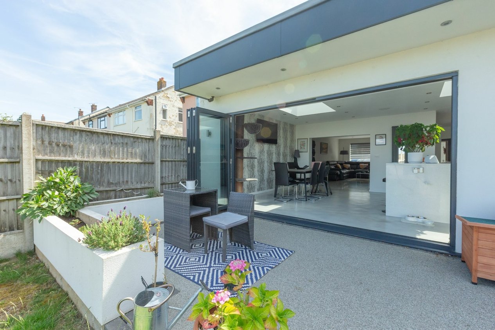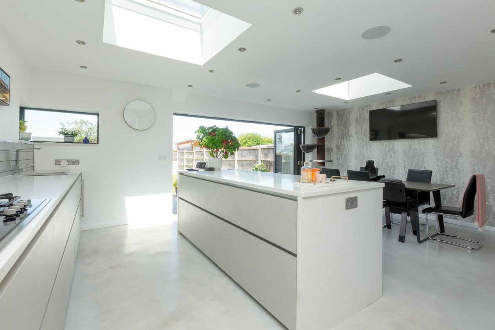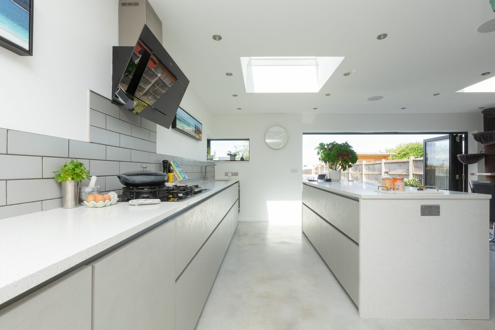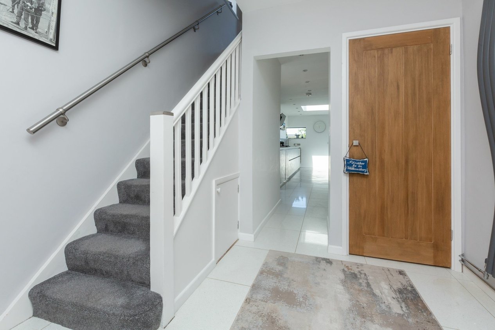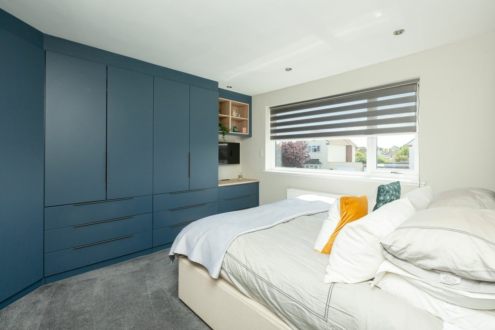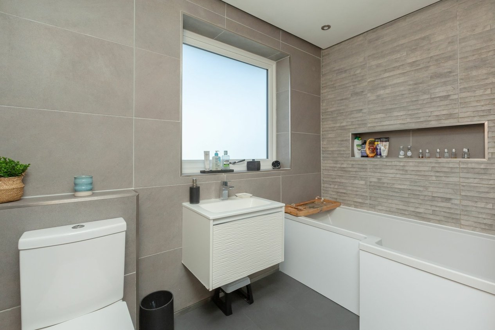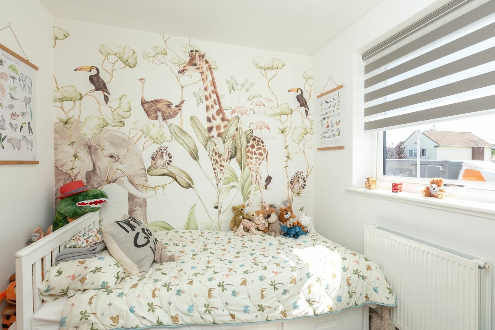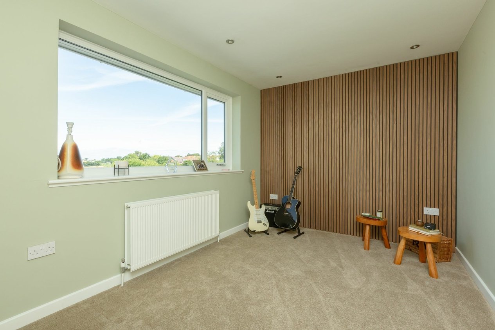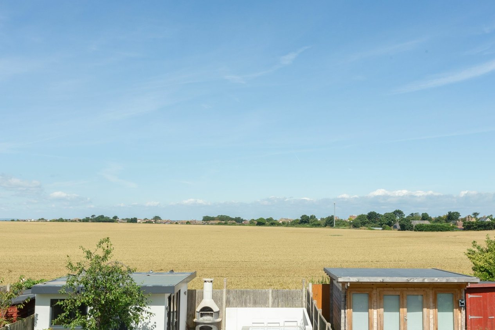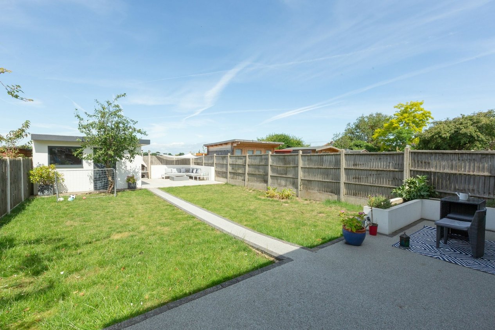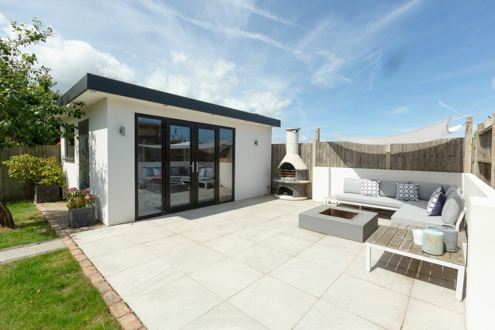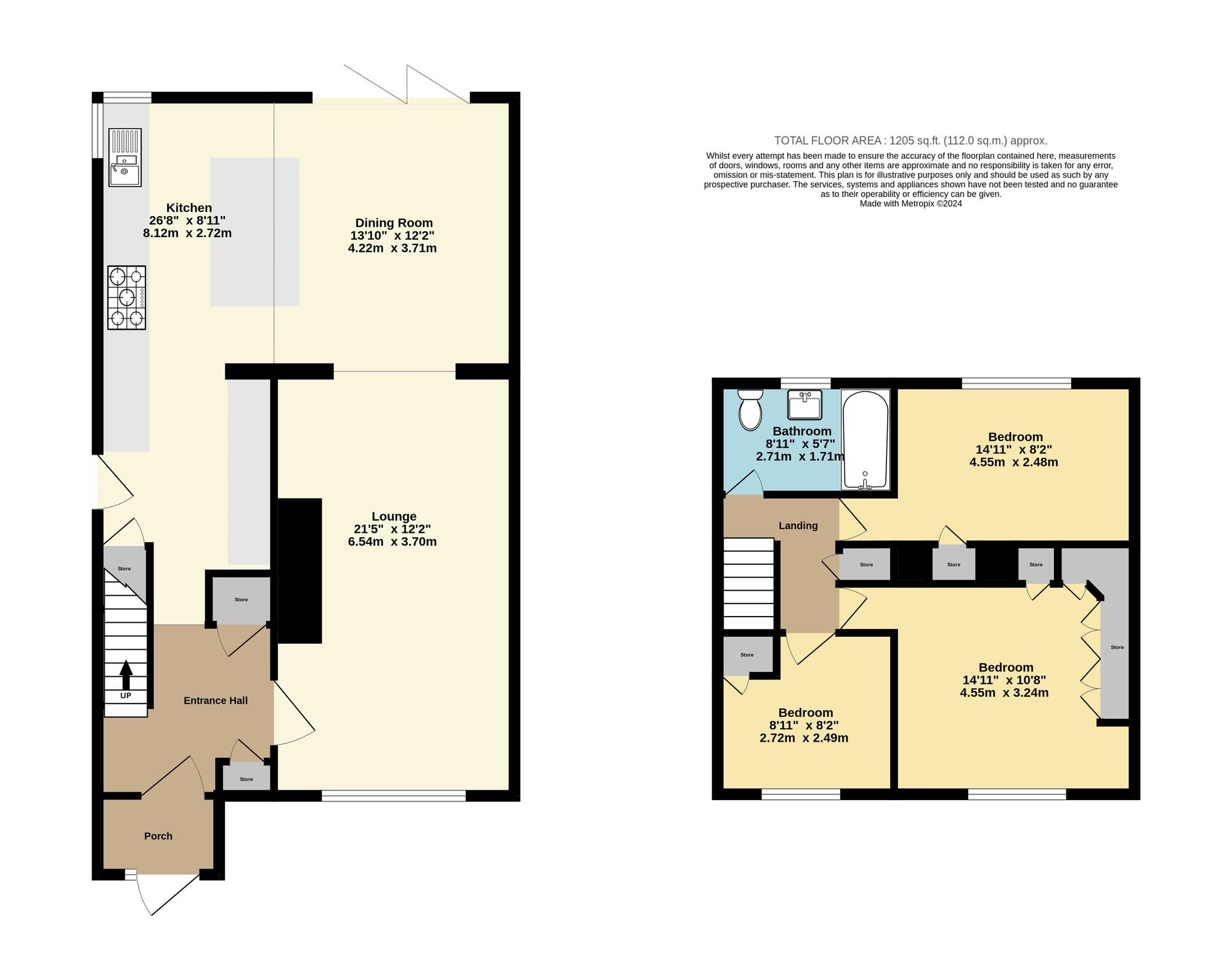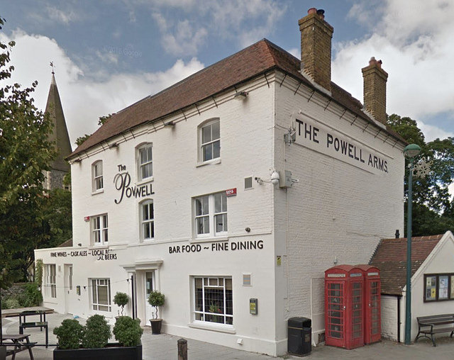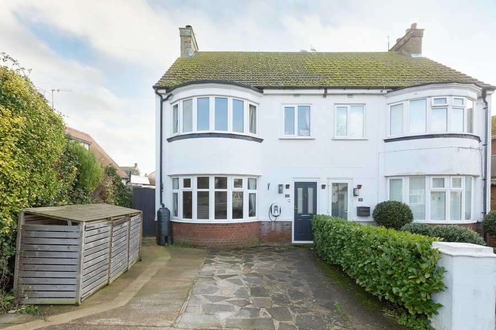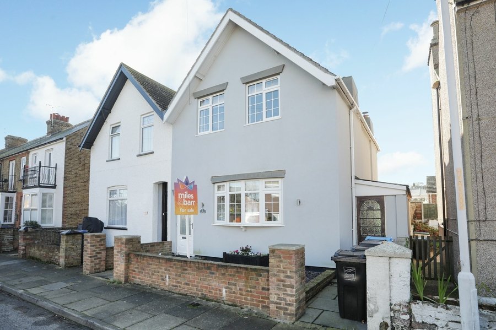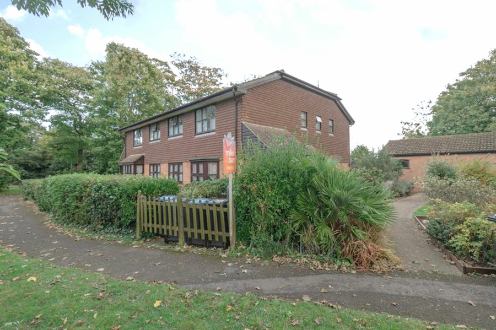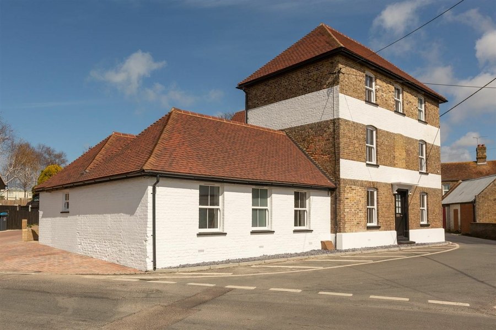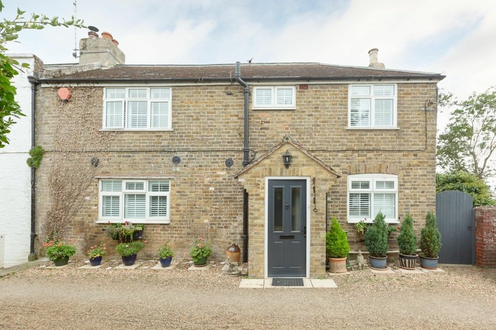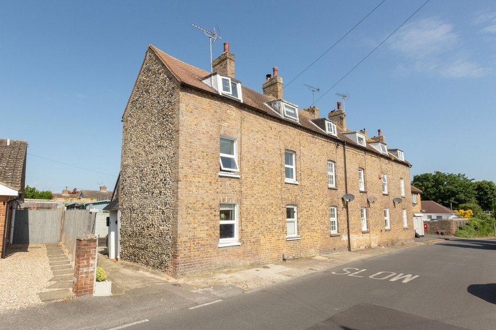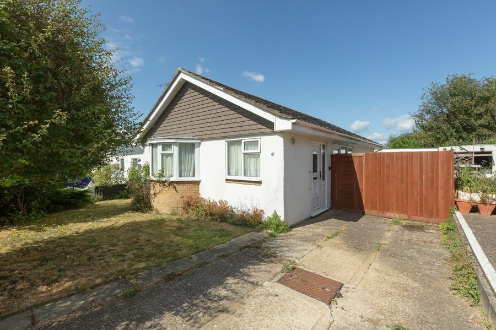Devon Gardens, Birchington, CT7
3 bedroom house for sale
BEAUTIFULLY BRIGHT & EXCITINGLY DIFFERENT!
Miles & Barr are extremely pleased to be offering this unique three bedroom semi-detached family home located in the ever popular Devon Gardens area of Birchington. Offering stunning views to the rear over the surrounding open farmland and with sea views in the distance, this property sits perfectly within easy reach of Birchington’s main high street and train station as well as being in the catchment area for both popular junior and senior schools.
The property itself has undergone a complete transformation carried out by the present owners, and now offers contemporary living space with a modern and practical feel. Once inside, you are greeted by a welcoming entrance hall with stairs leading to the first floor and doors leading into a 24ft living room complete with tiled flooring and open fireplace, and an extended kitchen/diner to the rear. The kitchen has been meticulously designed with fully integrated appliances, solid worksurfaces, a spacious breakfast bar and ample space for a dining table and chairs, perfect for entertaining. In addition, there are two well placed skylight windows and bi-folding doors leading out onto the garden.
Upstairs you will find three good sized bedrooms and a contemporary fitted family bathroom.
Externally there is a generous sized rear garden with a resin patio leading onto a largely laid to lawn with a further paved patio area to the rear of the garden. There is also a versatile cabin with light and power. To the front of the property there is also off street parking for a number of cars. In our opinion this property really does need to be seen to be believed and therefore an early internal viewing is essential to fully appreciate all that is on offer!
Identification Checks
Should a purchaser(s) have an offer accepted on a property marketed by Miles & Barr, they will need to undertake an identification check. This is done to meet our obligation under Anti Money Laundering Regulations (AML) and is a legal requirement. We use a specialist third party service to verify your identity. The cost of these checks is £60 inc. VAT per purchase, which is paid in advance, when an offer is agreed and prior to a sales memorandum being issued. This charge is non-refundable under any circumstances.
Room Sizes
| Ground Floor | Ground Floor Entrance Leading To |
| Kitchen | 26' 8" x 8' 11" (8.12m x 2.72m) |
| Dining Room | 13' 10" x 12' 2" (4.22m x 3.71m) |
| Lounge | 21' 5" x 12' 2" (6.54m x 3.70m) |
| First Floor | First Floor Landing Leading To |
| Bathroom | 8' 11" x 5' 7" (2.71m x 1.71m) |
| Bedroom | 14' 11" x 8' 2" (4.55m x 2.48m) |
| Bedroom | 14' 11" x 10' 8" (4.55m x 3.24m) |
| Bedroom | 8' 11" x 8' 2" (2.72m x 2.49m) |
