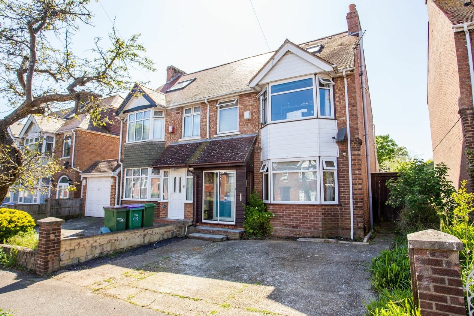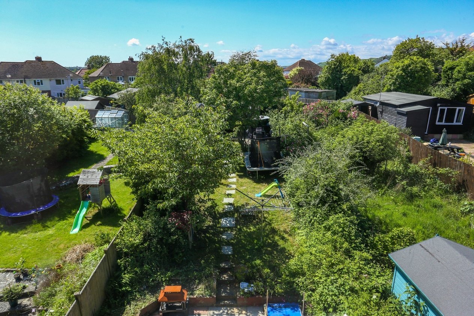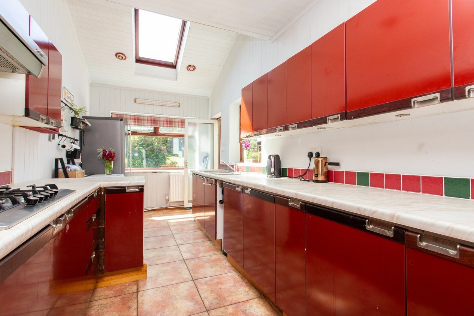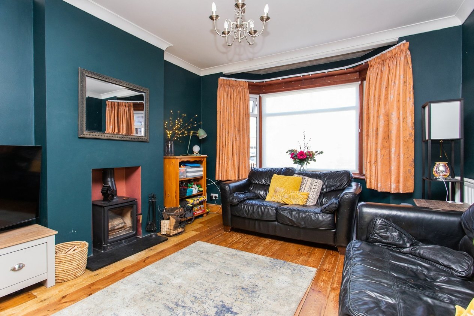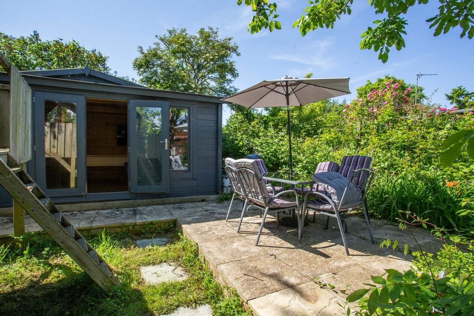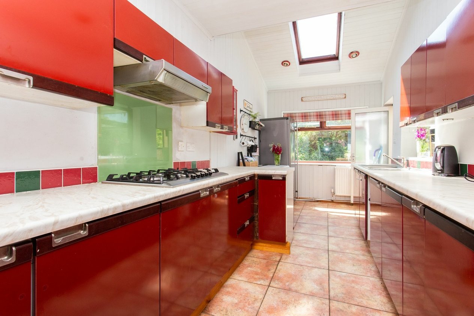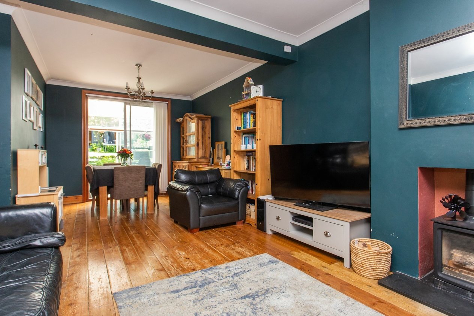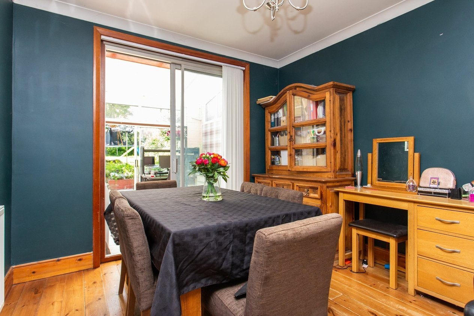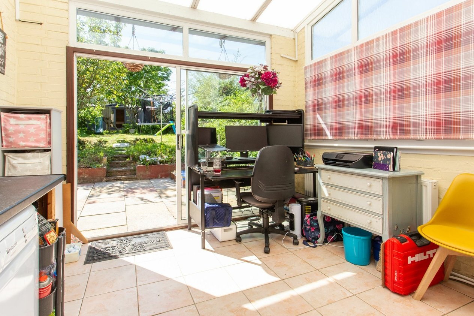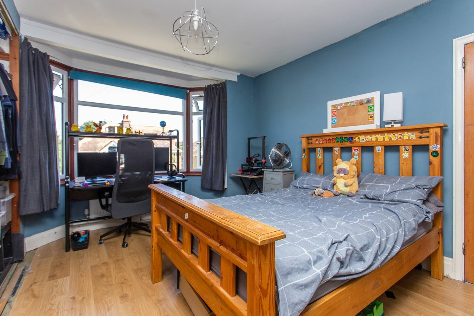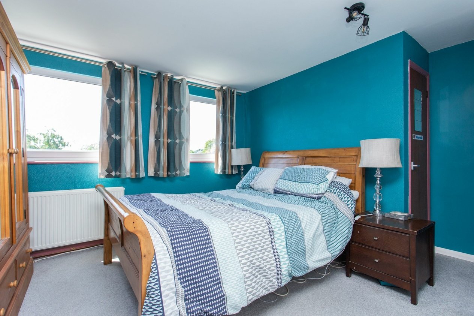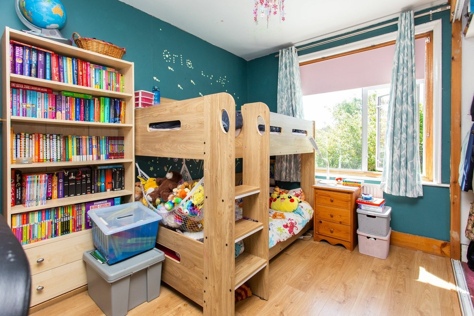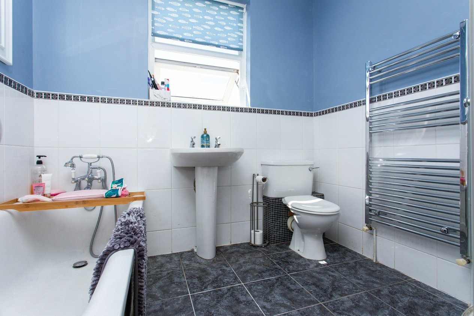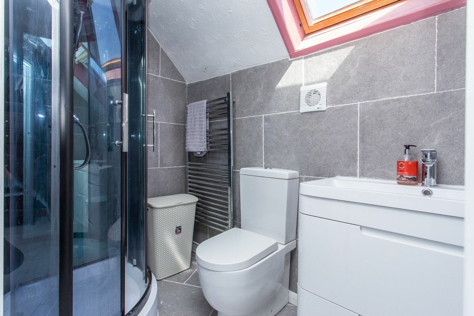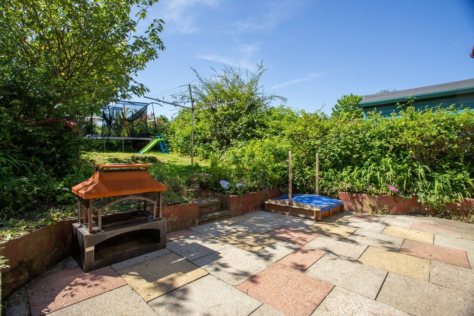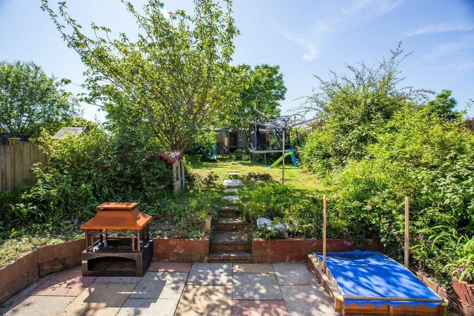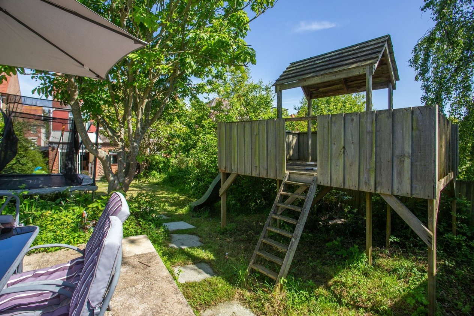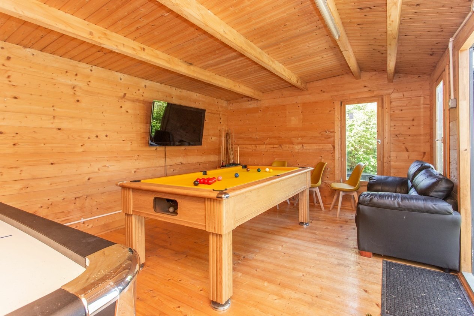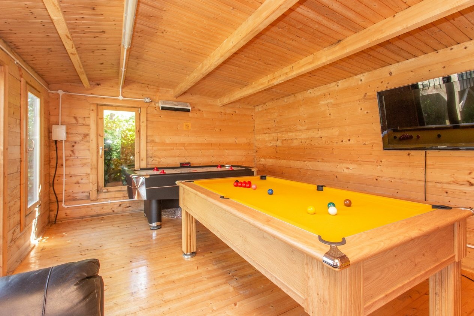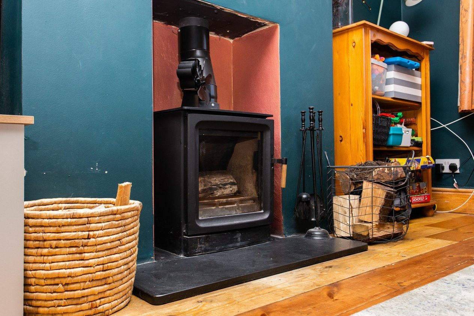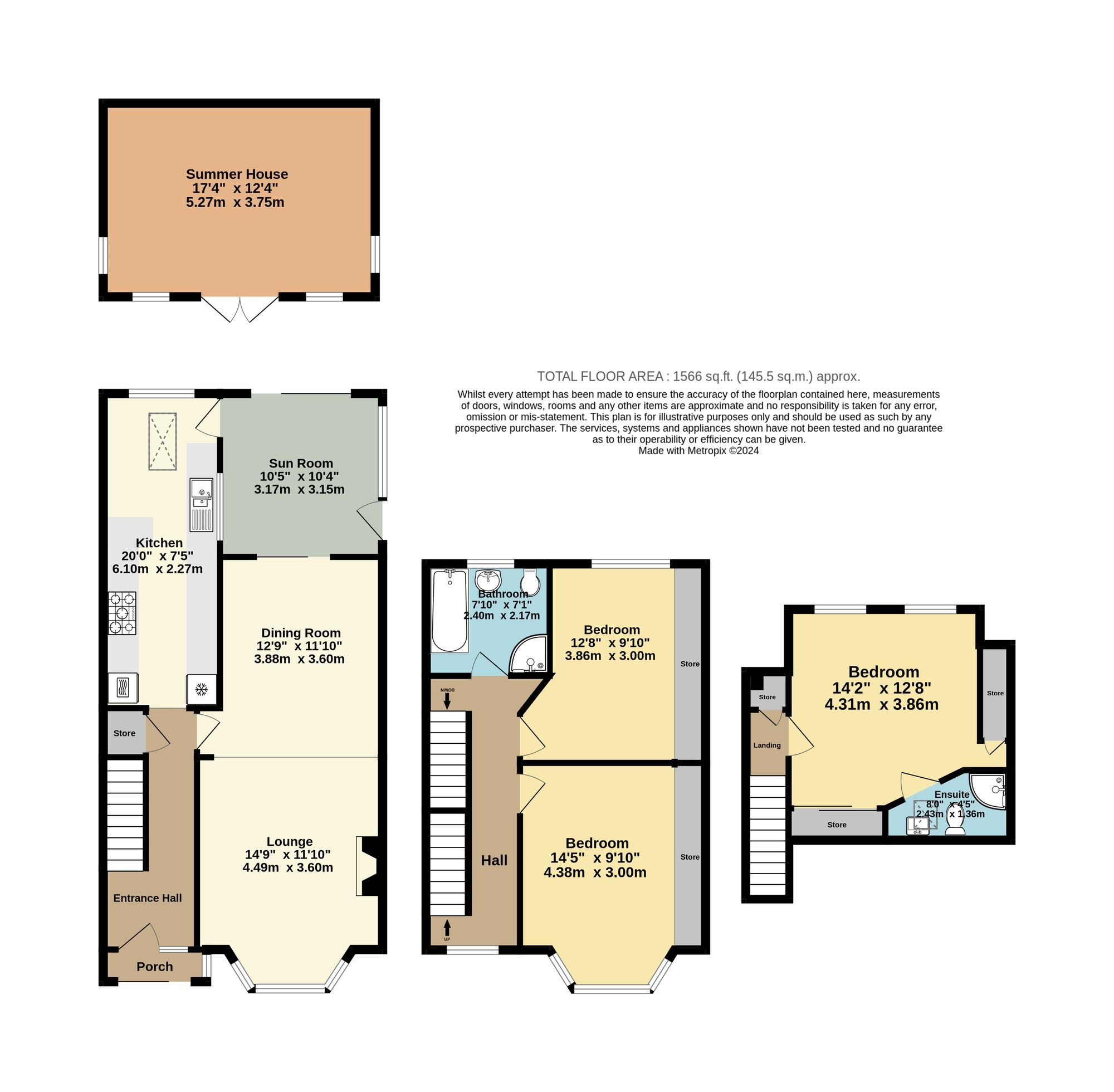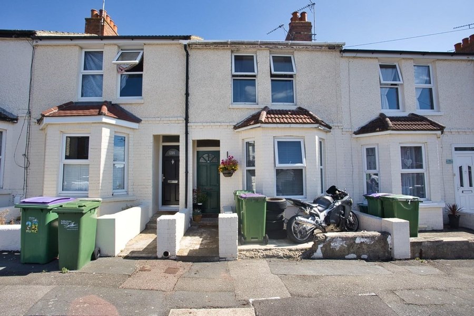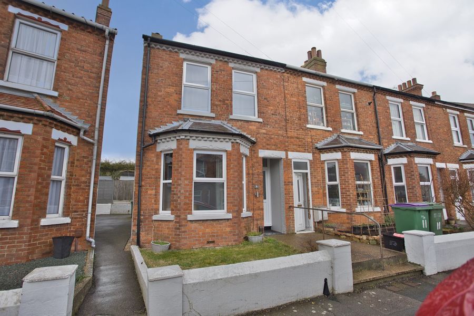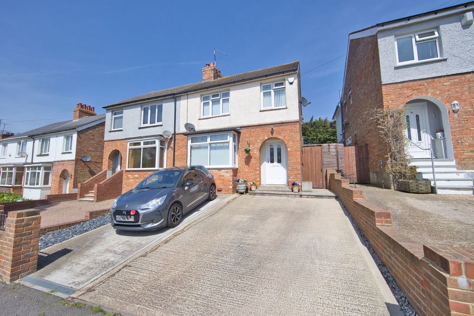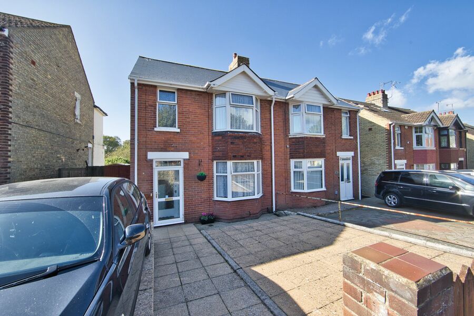Dolphins Road, Folkestone, CT19
3 bedroom house for sale
THREE DOUBLE BEDROOM HOME WITH LARGE GARDEN, PARKING & EN-SUITE SHOWER ROOM!
Set on the ever popular Dolphins Road, this grand three bedroom semi-detached house presents an exceptional opportunity for those in search of a family home. Boasting three generously proportioned double bedrooms, including a master bedroom with an en-suite shower room, and a family bathroom, this property provides ample space for comfortable living. The heart of the house lies in the spacious open plan living area, complete with a log burner for those cosy nights in, leading to a long kitchen with breakfast area and a conservatory offering a seamless connection to the outdoors.
Step outside to discover a magnificent West facing garden expanding over 85ft, filled with mature greenery and providing a serene and private space for relaxation or entertaining. The garden also features a double glazed log cabin with power, offering endless possibilities for use. Additionally, this property offers a convenient driveway with parking for two vehicles, providing ease of access and ample parking space for residents and guests alike. With its exceptional living spaces and ideal location in a family-friendly neighbourhood, this property truly encompasses the epitome of comfortable and contemporary family living. For further details or to arrange your viewing call sole agents Miles & Barr.
Identification checks
Should a purchaser(s) have an offer accepted on a property marketed by Miles & Barr, they will need to undertake an identification check. This is done to meet our obligation under Anti Money Laundering Regulations (AML) and is a legal requirement. We use a specialist third party service to verify your identity. The cost of these checks is £60 inc. VAT per purchase, which is paid in advance, when an offer is agreed and prior to a sales memorandum being issued. This charge is non-refundable under any circumstances.
Room Sizes
| Porch | |
| Entrance Hall | With Store Cupboard |
| Lounge | 14' 9" x 11' 10" (4.49m x 3.60m) |
| Dining Room | 12' 9" x 11' 10" (3.88m x 3.60m) |
| Kitchen / Breakfast Room | 20' 0" x 7' 5" (6.10m x 2.27m) |
| Sun Room | 10' 5" x 10' 4" (3.17m x 3.15m) |
| First Floor | |
| Bedroom | 14' 4" x 9' 10" (4.38m x 3.00m) |
| Bedroom | 12' 8" x 9' 10" (3.86m x 3.00m) |
| Bathroom | 7' 10" x 7' 1" (2.40m x 2.17m) |
| Second Floor | With Store Cupboard |
| Bedroom | 14' 2" x 12' 8" (4.31m x 3.86m) |
| En-Suite Shower Room |
