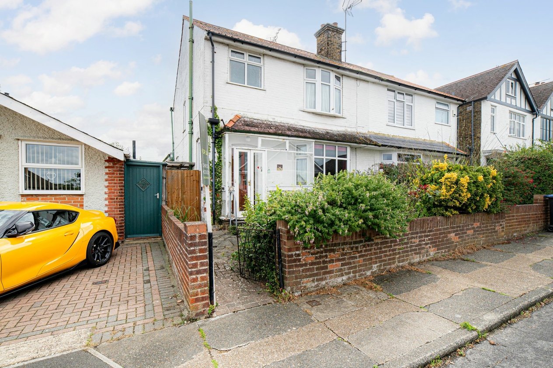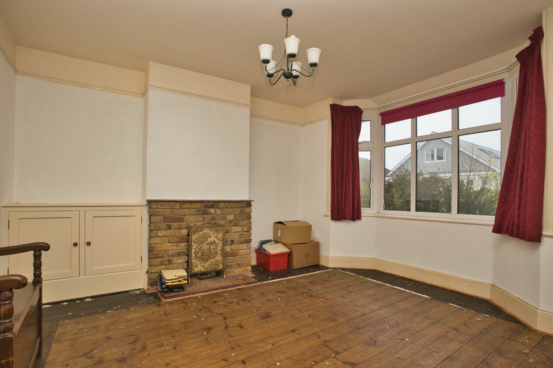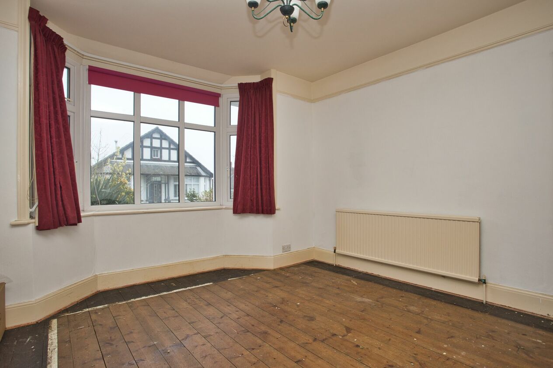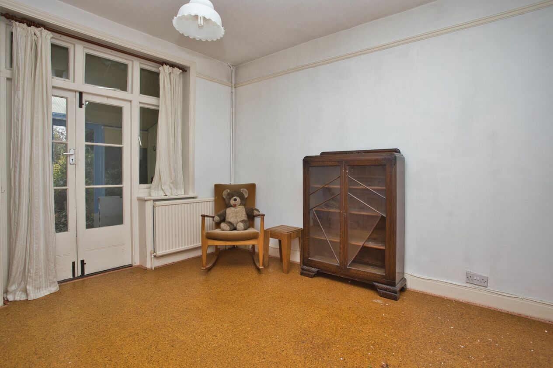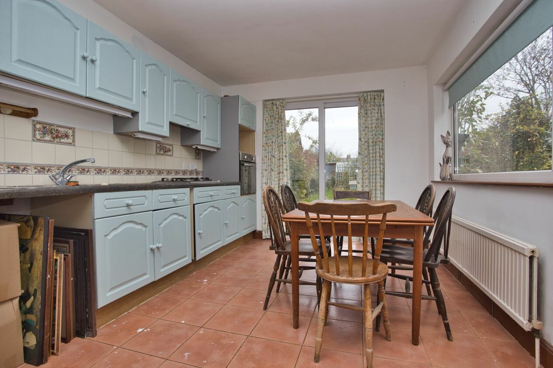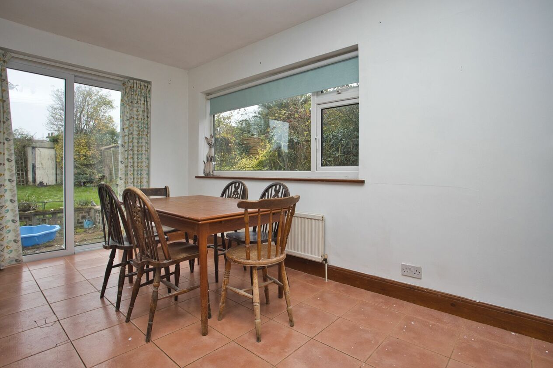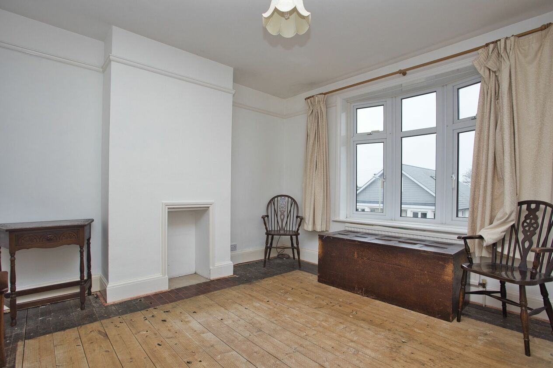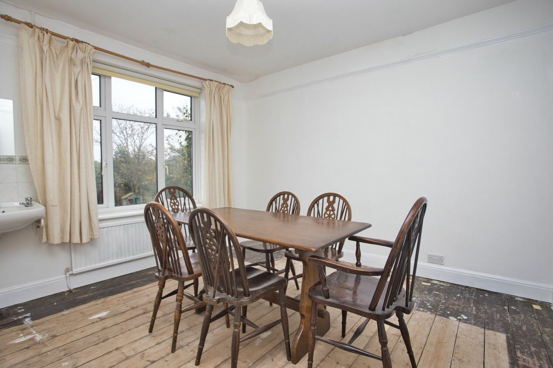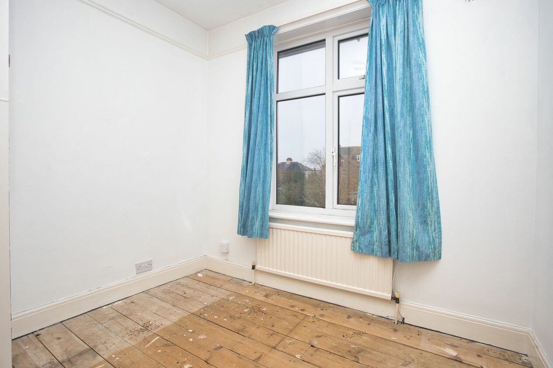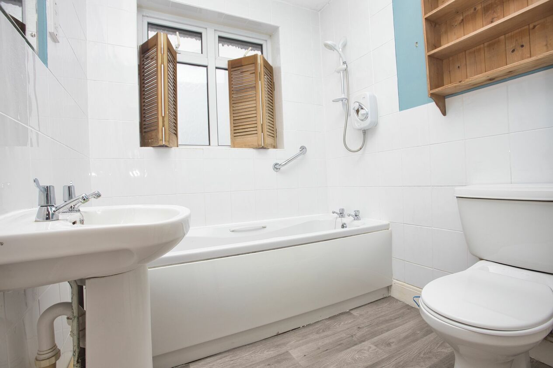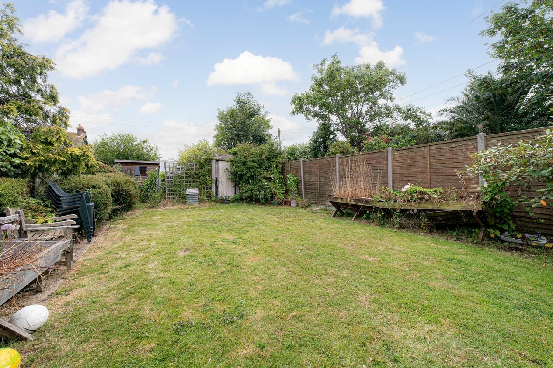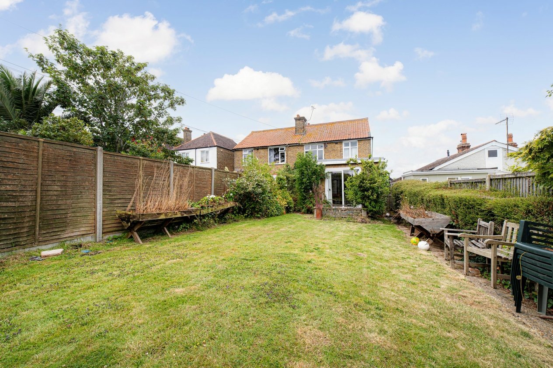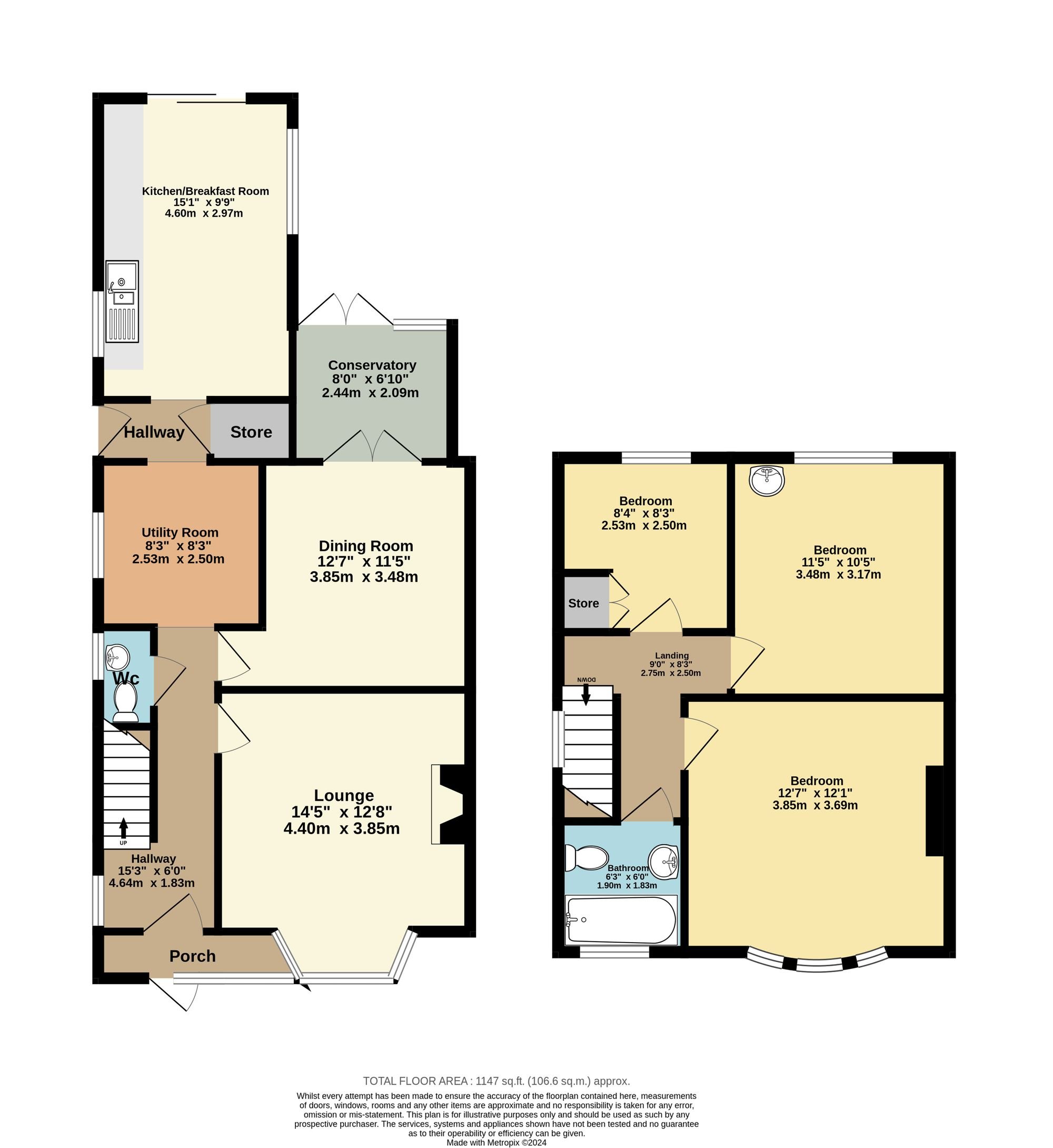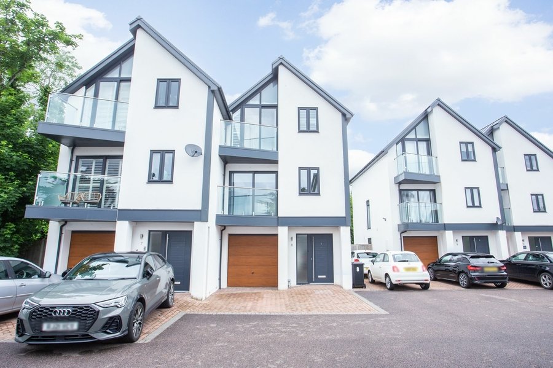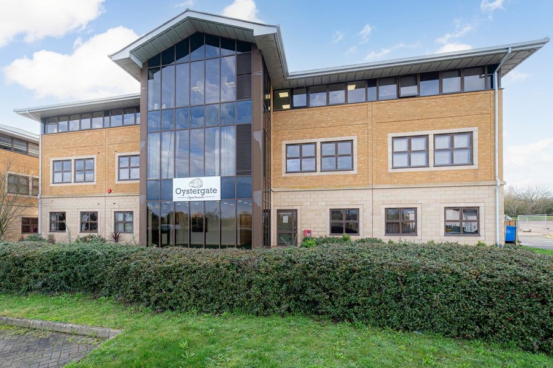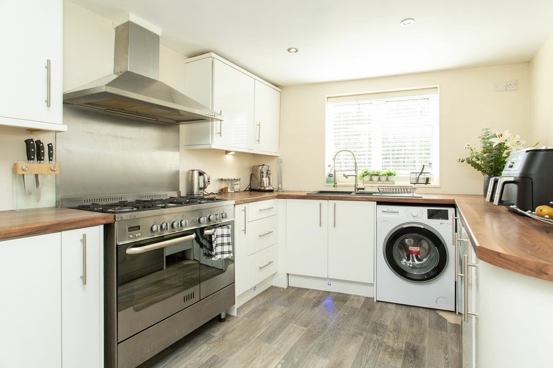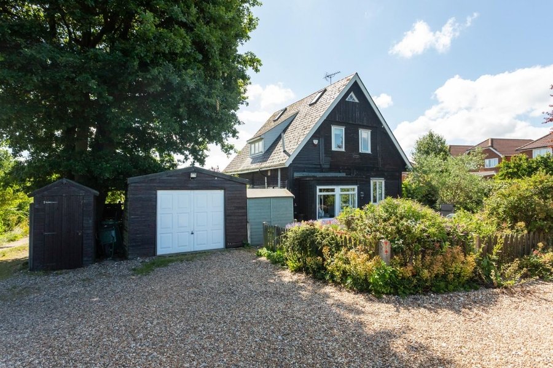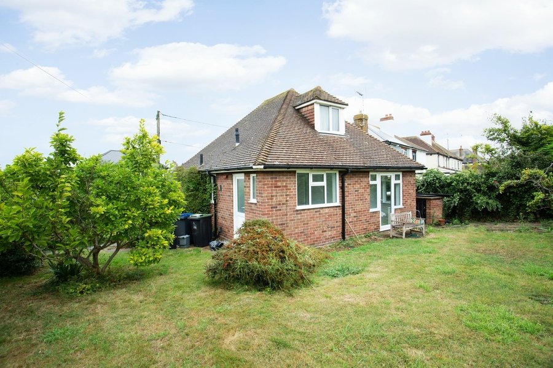Fitzroy Road, Whitstable, CT5
3 bedroom house for sale
Set in a prime location, we are delighted to present this exceptional three bedroom semi-detached house, offering an exciting renovation opportunity for those seeking to bring their vision to life. Boasting an extension to the rear, this property presents a canvas for customisation and personalisation.
Upon entering, the ground floor welcomes you with two reception rooms providing ample space for both relaxation and entertaining. The kitchen area provides a functional space for culinary endeavours and daily dining, while a conveniently located w.c adds to the practicality of the layout. The ground floor is completed by a garage to the rear, offering additional storage space and options.
Ascending the stairs, you will find two generously sized double bedrooms and a comfortably proportioned single bedroom, making this property an ideal choice for families or those looking to create a home office or guest room. A well-appointed bathroom serves the upper level, ensuring comfort and convenience for all residents.
The rear garden, accessed from the extension, presents a large outdoor space where potential abounds for landscaping or creating an alfresco oasis for relaxation and recreation. Offering privacy and an escape from the hustle and bustle of urban life, the garden adds a valuable outdoor element to this property, perfect for enjoying the fresh air and tranquillity.
Conveniently located within easy reach of local amenities, schools, and transportation links, this property offers both a peaceful residential setting and accessibility to daily necessities and urban conveniences. The sought-after location enhances the appeal of this property, providing a desirable lifestyle for prospective buyers seeking a harmonious balance of tranquillity and connectivity.
In summary, this three bedroom semi-detached house presents a unique opportunity for renovation and customisation, offering a versatile layout, a large garden with rear access, and a prime location that combines peaceful surroundings with urban convenience. With its extension to the rear and potential for modernisation, this property holds the promise of becoming a remarkable home tailored to your individual needs and preferences.
These details are yet to be approved by the vendor.
Identification checks
Should a purchaser(s) have an offer accepted on a property marketed by Miles & Barr, they will need to undertake an identification check. This is done to meet our obligation under Anti Money Laundering Regulations (AML) and is a legal requirement. We use a specialist third party service to verify your identity. The cost of these checks is £60 inc. VAT per purchase, which is paid in advance, when an offer is agreed and prior to a sales memorandum being issued. This charge is non-refundable under any circumstances.
Room Sizes
| Entrance | Leading to |
| Lounge | 14' 5" x 12' 8" (4.40m x 3.85m) |
| Dining Room | 12' 8" x 11' 5" (3.85m x 3.48m) |
| Conservatory | 8' 0" x 6' 10" (2.44m x 2.09m) |
| Wc | With Toilet and Hand Wash Basin |
| Utility Room | 8' 4" x 8' 2" (2.53m x 2.50m) |
| Kitchen/Breakfast Room | 15' 1" x 9' 9" (4.60m x 2.97m) |
| First Floor | Leading to |
| Bedroom | 8' 4" x 8' 2" (2.53m x 2.50m) |
| Bedroom | 11' 5" x 10' 5" (3.48m x 3.17m) |
| Bedroom | 12' 8" x 12' 1" (3.85m x 3.69m) |
| Bathroom | 6' 3" x 6' 0" (1.90m x 1.83m) |
