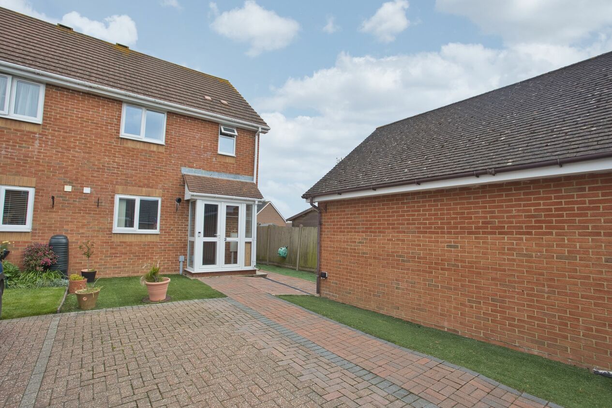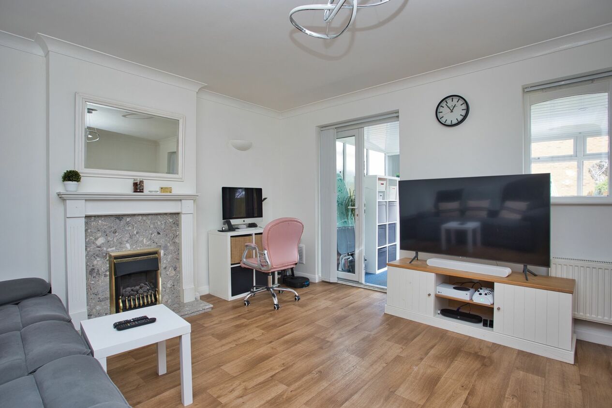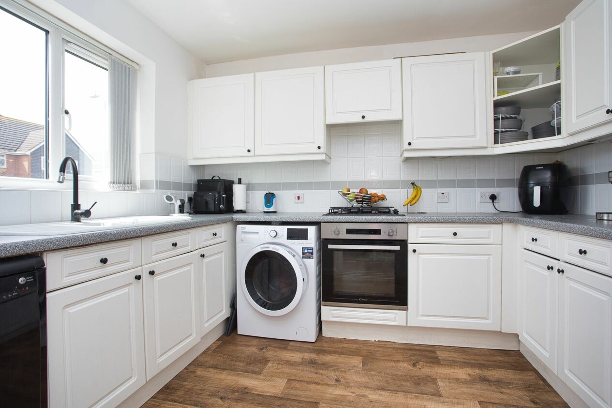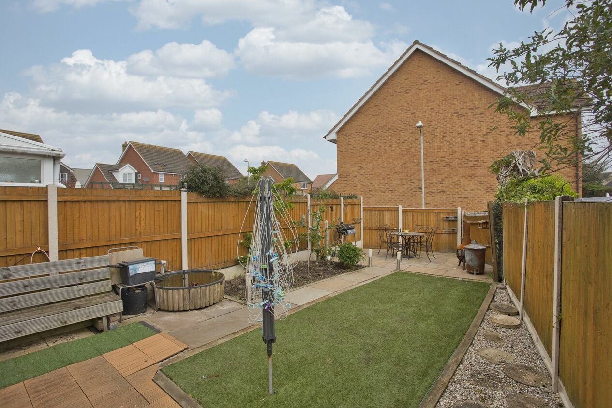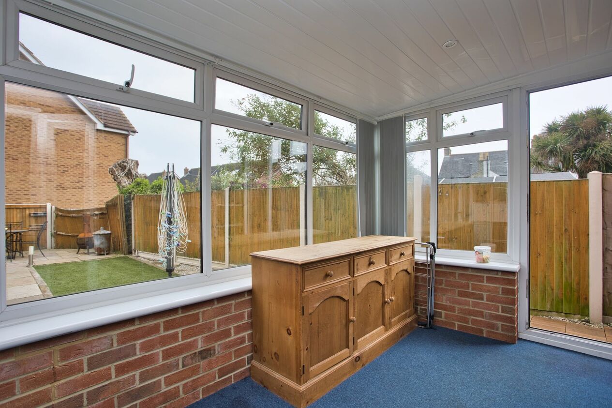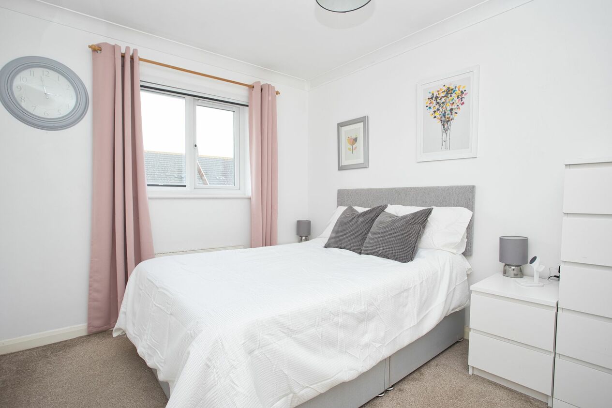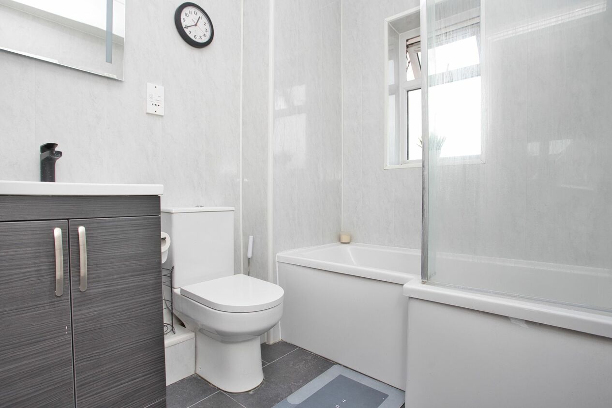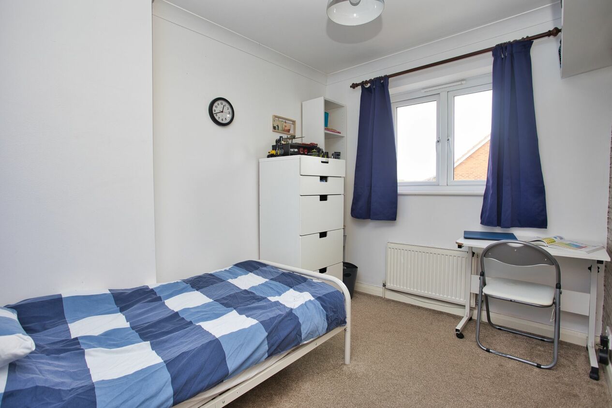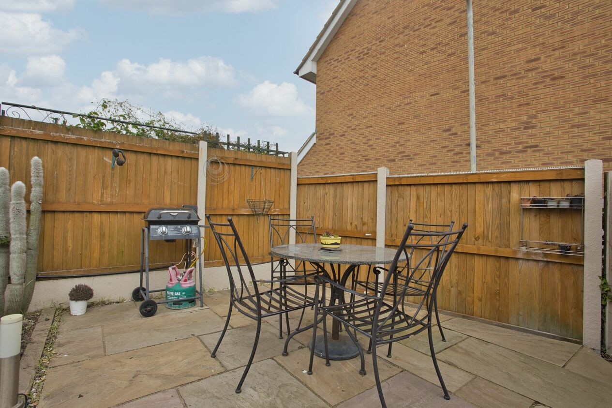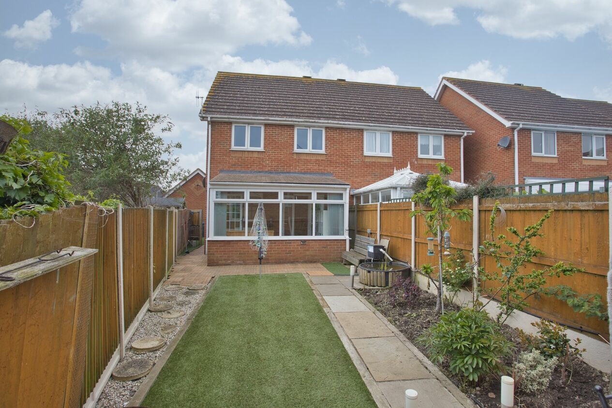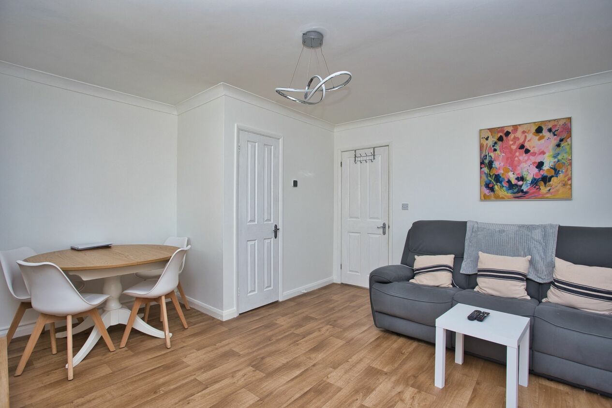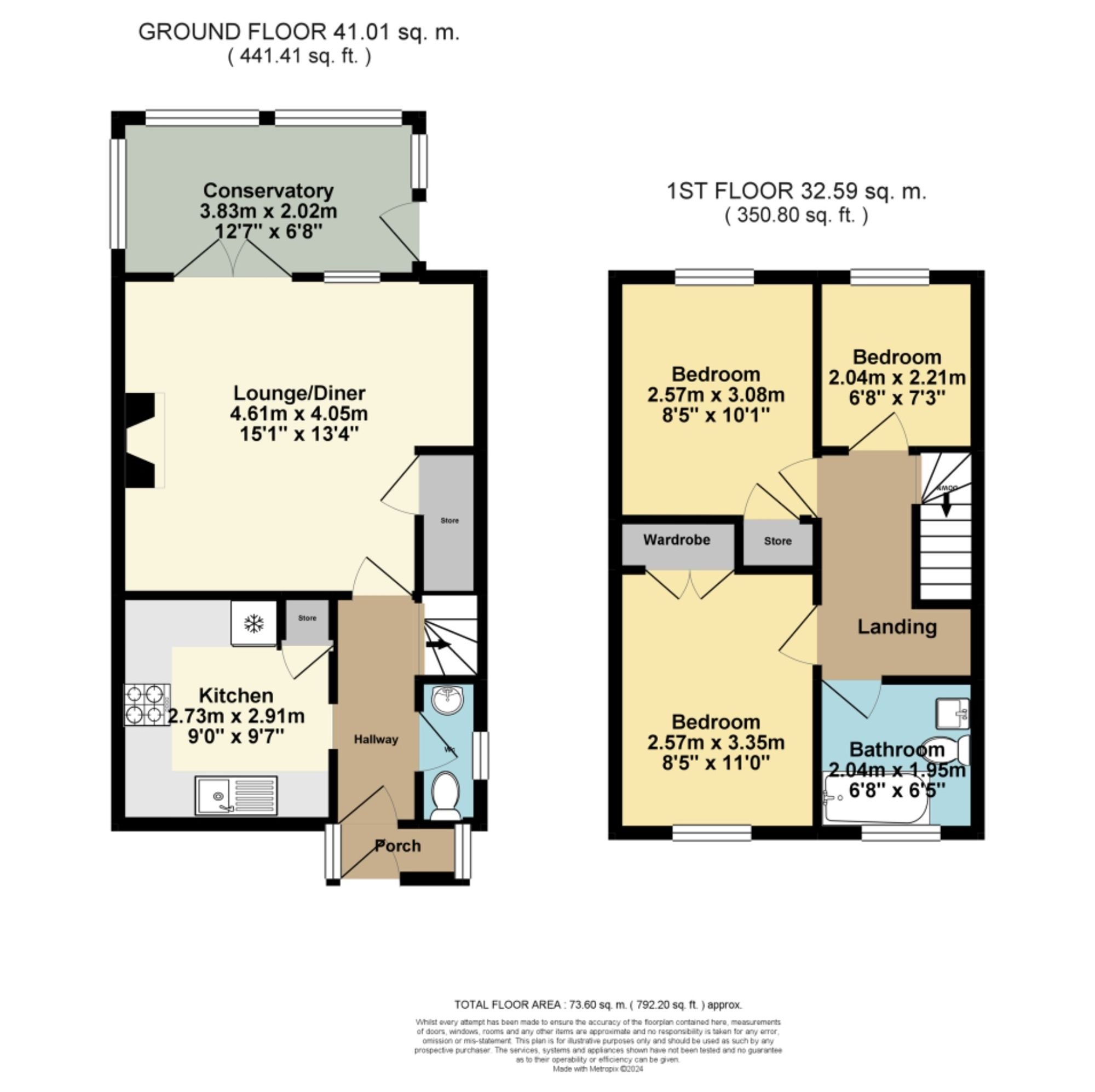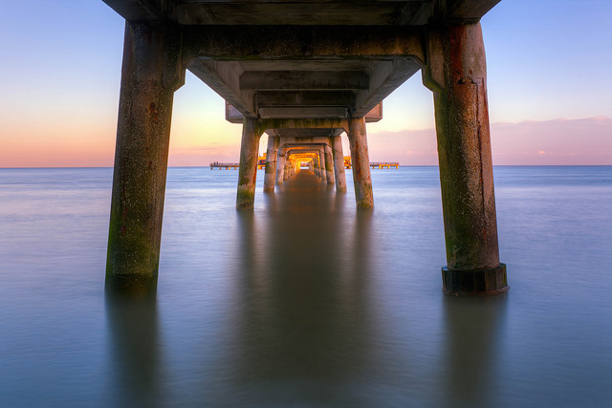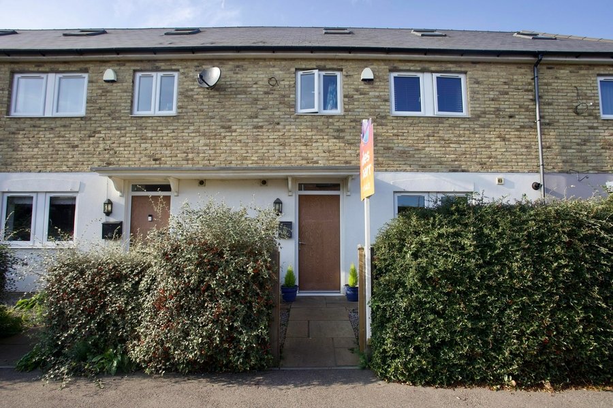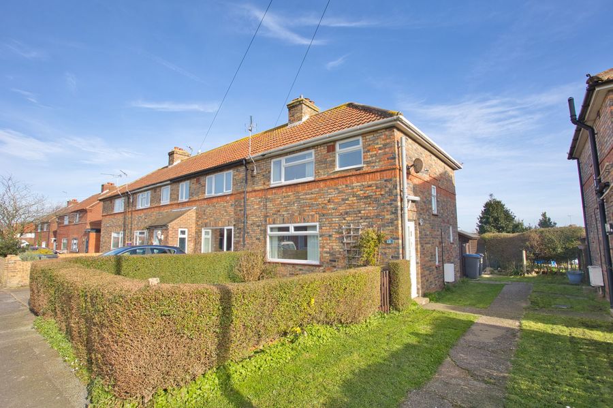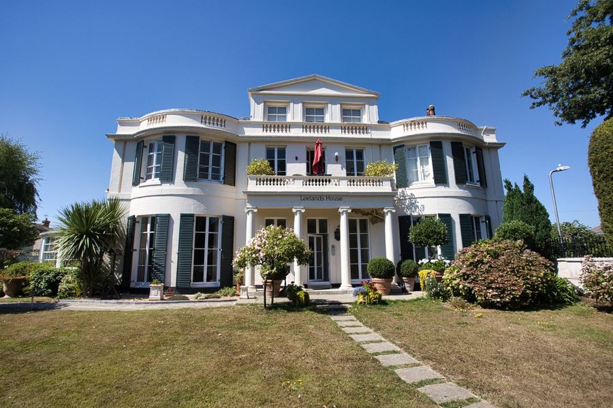Hunters Walk, Deal, CT14
3 bedroom house for sale
Nestled in a popular location, this lovely three-bedroom semi-detached house offers a perfect blend of comfort and style. The ground floor boasts a convenient downstairs cloakroom, a well-appointed kitchen, and a spacious lounge/diner that is ideal for entertaining guests. The addition of a conservatory provides a tranquil space to relax and enjoy the view on to the garden. Upstairs, the property features three tastefully decorated bedrooms and a family bathroom, ensuring ample space for the whole family. The property also benefits from a driveway and garage, providing convenient parking solutions for multiple vehicles. With its proximity to local amenities and excellent transport links, this home offers the perfect balance of suburban living and urban convenience.
Step outside and discover a delightful outdoor space that is sure to impress. The property features a well-maintained front garden, adding to its attractive kerb appeal. The back garden offers a private oasis for outdoor gatherings and al fresco dining, perfect for enjoying warm summer evenings. Don't miss this opportunity to own a property that seamlessly blends comfort, style, and outdoor charm in a popular and convenient location.
Identification Checks
Should a purchaser(s) have an offer accepted on a property marketed by Miles & Barr, they will need to undertake an identification check. This is done to meet our obligation under Anti Money Laundering Regulations (AML) and is a legal requirement. We use a specialist third party service to verify your identity. The cost of these checks is £60 inc. VAT per purchase, which is paid in advance, when an offer is agreed and prior to a sales memorandum being issued. This charge is non-refundable under any circumstances.
Room Sizes
| Ground Floor | Ground Floor Entarnce Leading To |
| WC | With Toilet and Wash Hand Basin |
| Kitchen | 8' 11" x 9' 7" (2.73m x 2.91m) |
| Lounge | 15' 1" x 13' 3" (4.61m x 4.05m) |
| Conservatory | 12' 7" x 6' 8" (3.83m x 2.02m) |
| First Floor | First Floor Landing Leading To |
| Bathroom | 6' 8" x 6' 5" (2.04m x 1.95m) |
| Bedroom | 8' 5" x 11' 0" (2.57m x 3.35m) |
| Bedroom | 8' 5" x 10' 1" (2.57m x 3.08m) |
| Bedroom | 6' 8" x 7' 3" (2.04m x 2.21m) |
