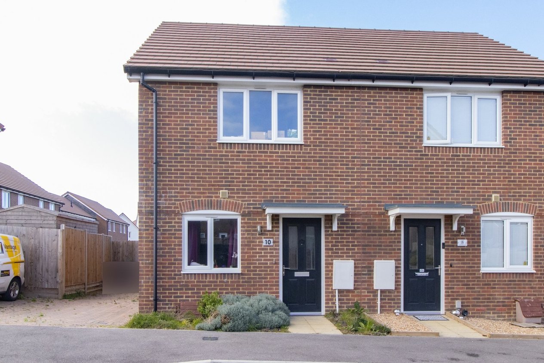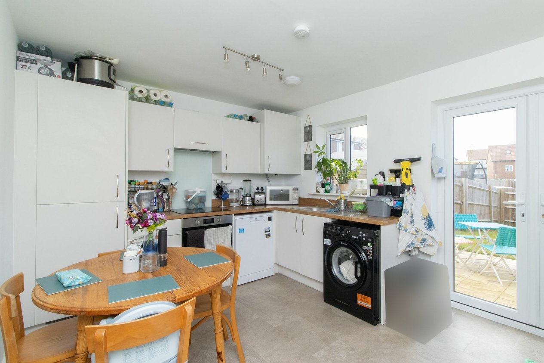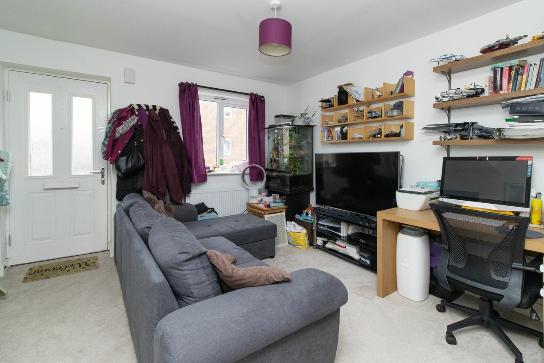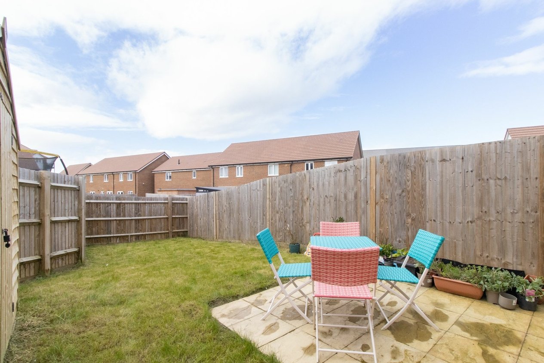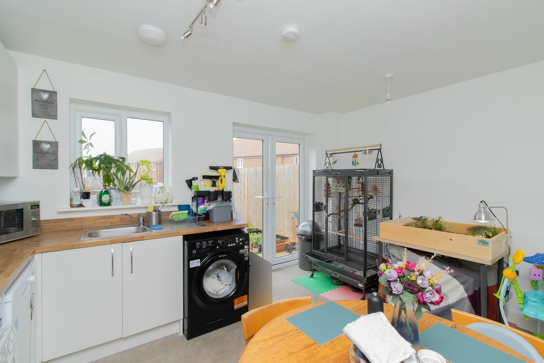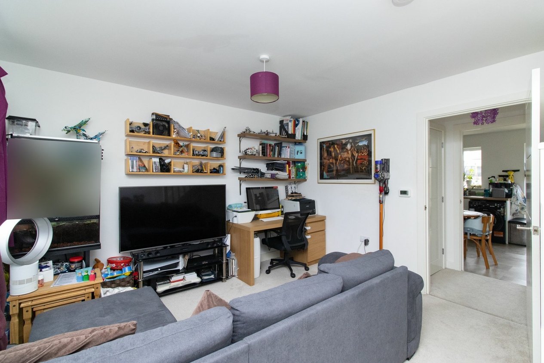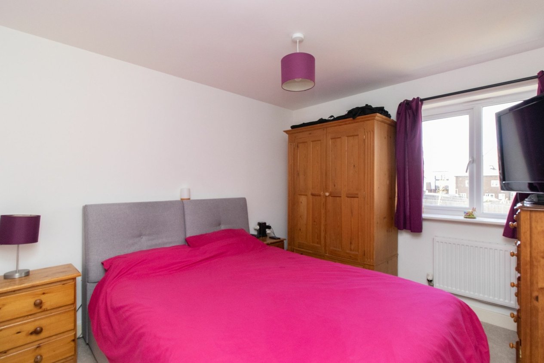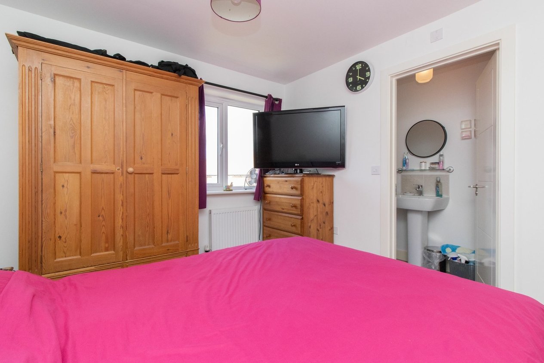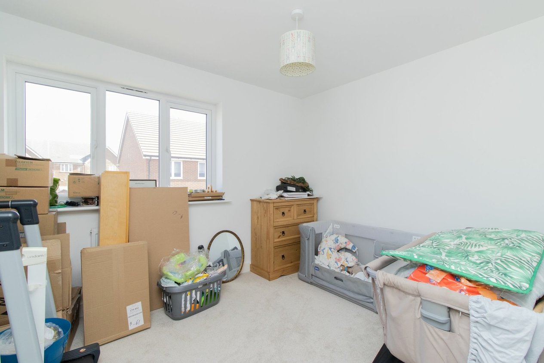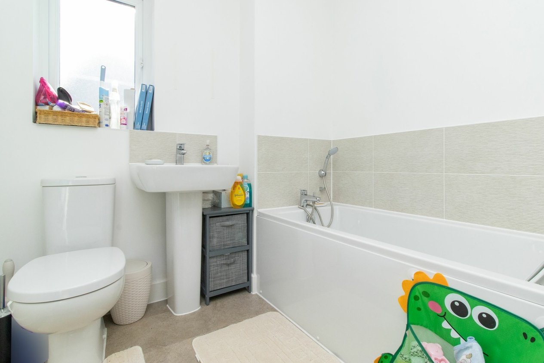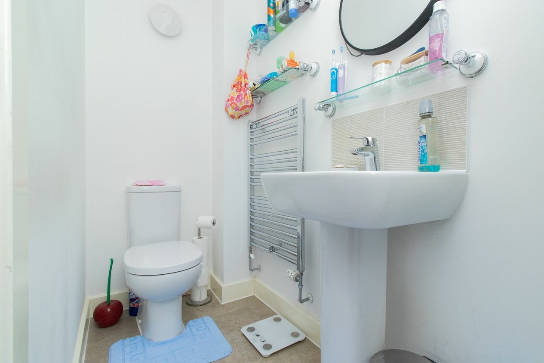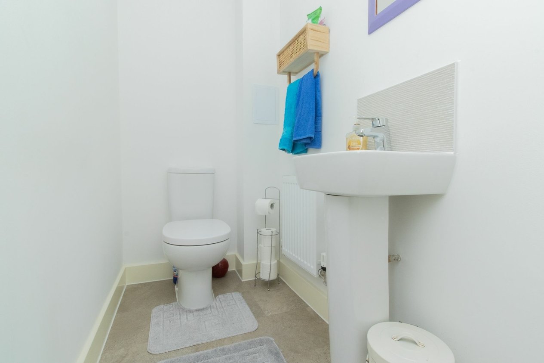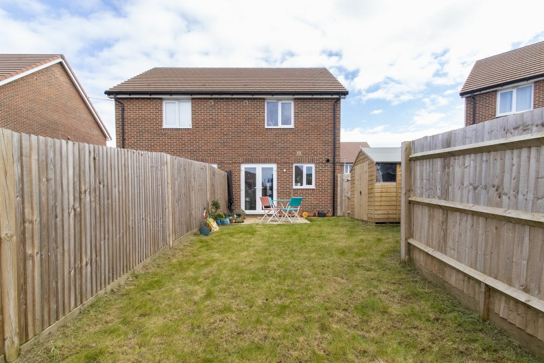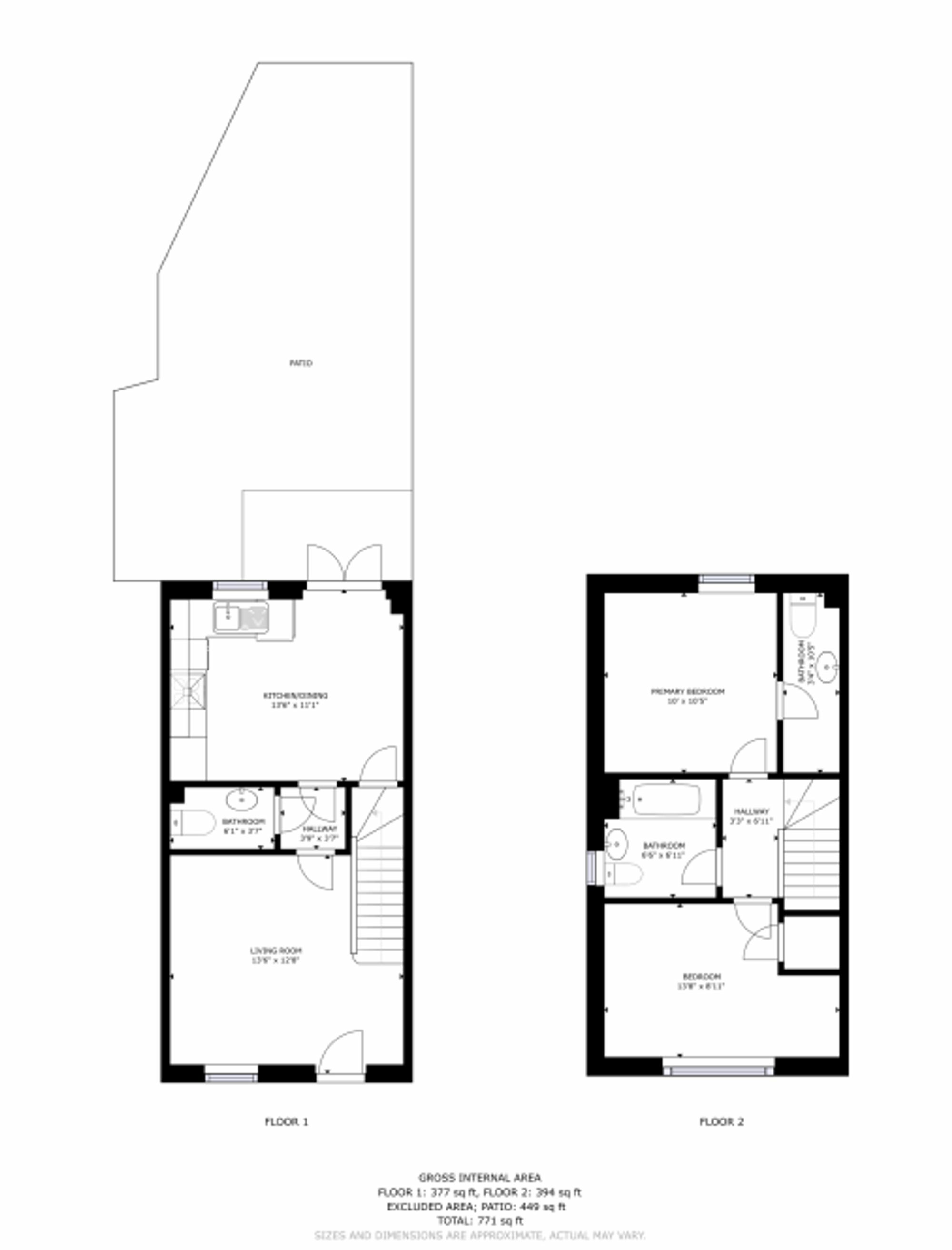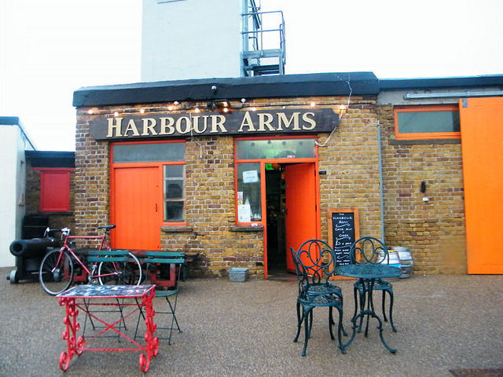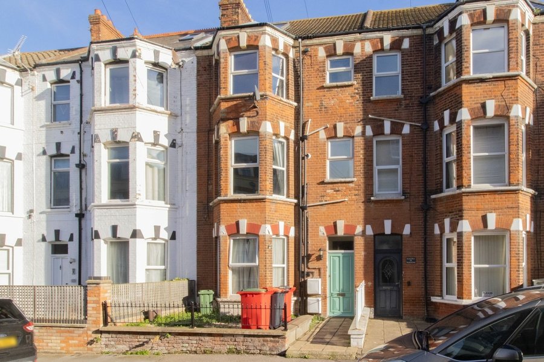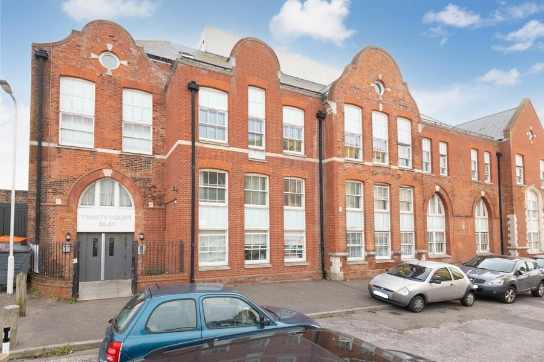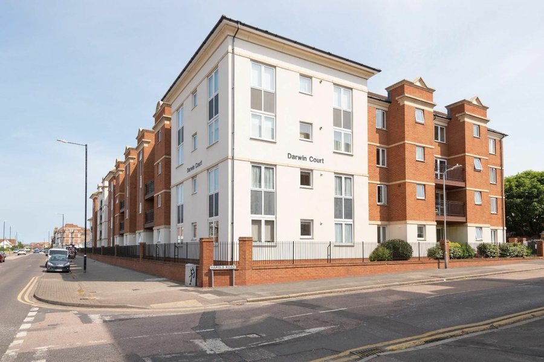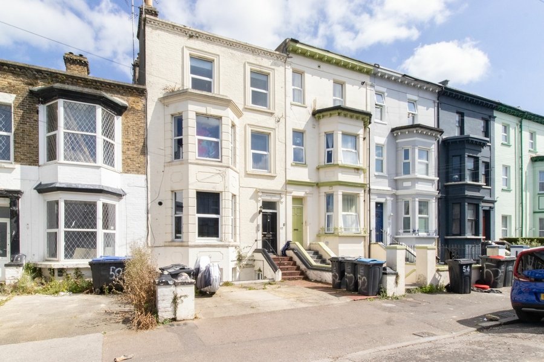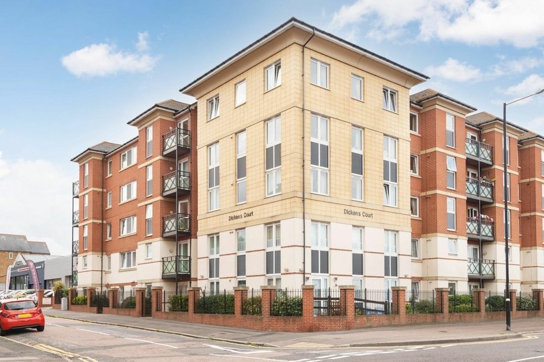Leo Road, Margate, CT9
2 bedroom house for sale
***SHARED OWNERSHIP***
Miles and Barr are proud to present this charming semi-detached house blends modern comfort with spacious living. The ground floor features a generously sized sitting room for relaxation or entertaining, alongside a contemporary kitchen diner, perfect for culinary delights and family gatherings, with a convenient downstairs WC.
Upstairs, two double bedrooms offer comfort and privacy, with the master bedroom boasting its own en-suite shower room. A well-appointed family bathroom completes this level.
Outside, the expansive garden is ideal for outdoor activities and al fresco dining, accessible through double doors from the kitchen diner. Off-street parking adds convenience for residents and guests.
This property offers shared ownership, with a 55% stake available. Contact Miles and Barr Estate Agents for further details and start your journey to owning your dream home in Margate!
Identification checks
Should a purchaser(s) have an offer accepted on a property marketed by Miles & Barr, they will need to undertake an identification check. This is done to meet our obligation under Anti Money Laundering Regulations (AML) and is a legal requirement. We use a specialist third party service to verify your identity. The cost of these checks is £60 inc. VAT per purchase, which is paid in advance, when an offer is agreed and prior to a sales memorandum being issued. This charge is non-refundable under any circumstances.
Room Sizes
| Entrance | Door to: |
| Entrance Hall | Leading to: |
| Living Room | 12' 0" x 13' 5" (3.66m x 4.09m) |
| W/C | 3' 5" x 9' 9" (1.05m x 2.98m) |
| Kitchen | 10' 4" x 13' 5" (3.15m x 4.09m) |
| First Floor | Leading to: |
| Bedroom | 8' 9" x 13' 5" (2.66m x 4.09m) |
| Bathroom | 6' 8" x 6' 4" (2.03m x 1.94m) |
| Bedroom | 10' 3" x 9' 9" (3.13m x 2.98m) |
| En-suite | 6' 8" x 3' 3" (2.04m x 0.98m) |
