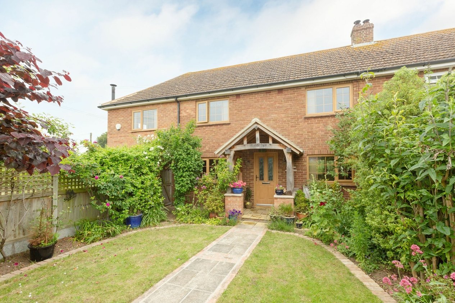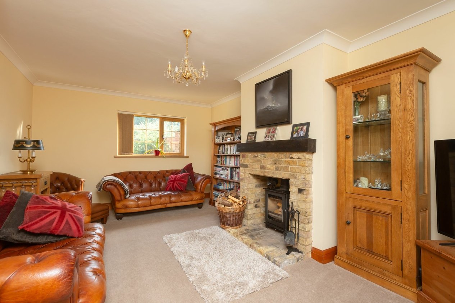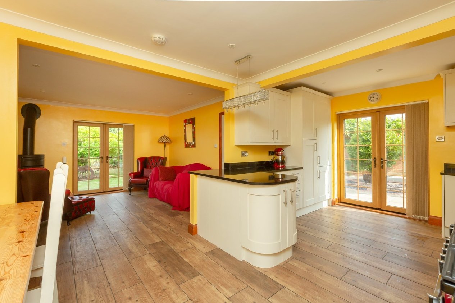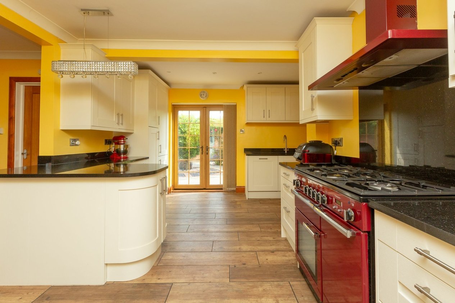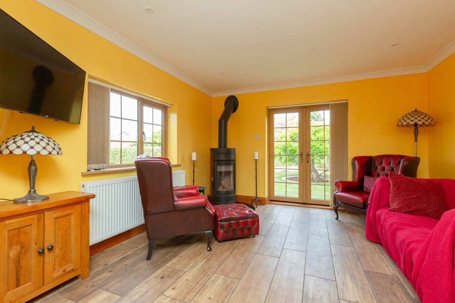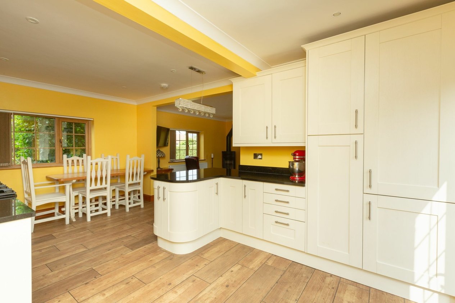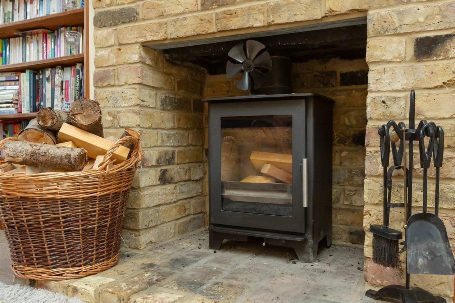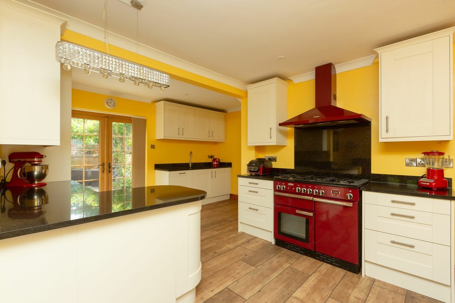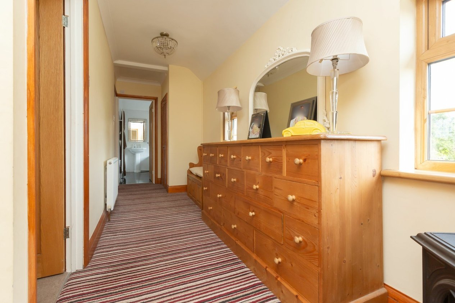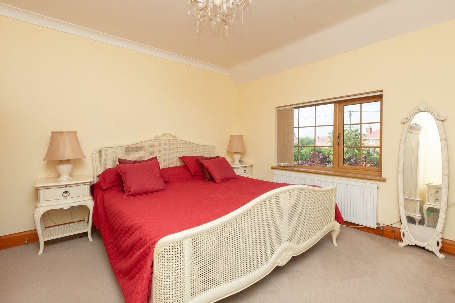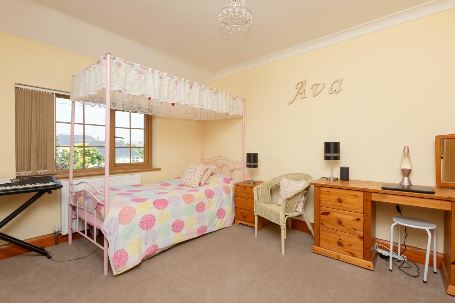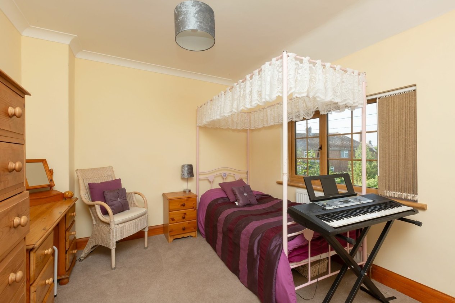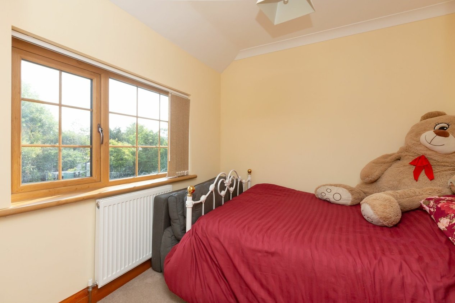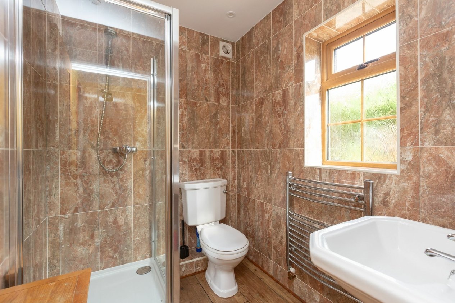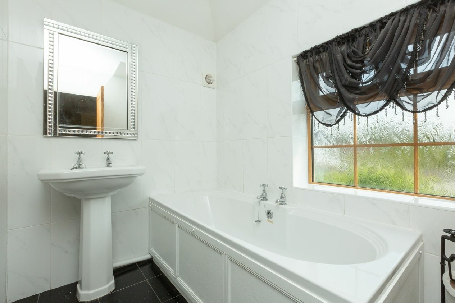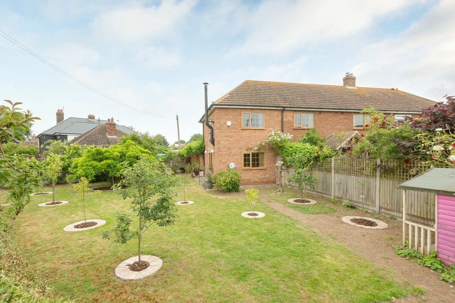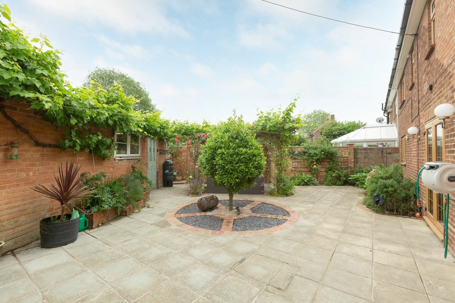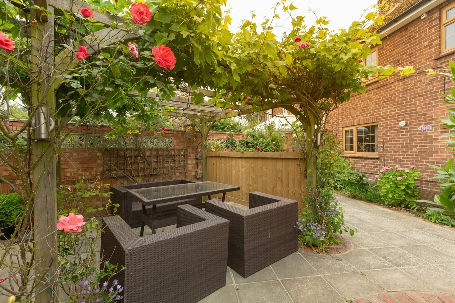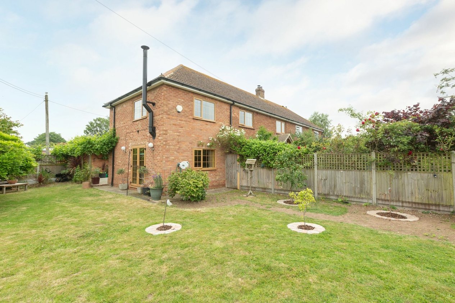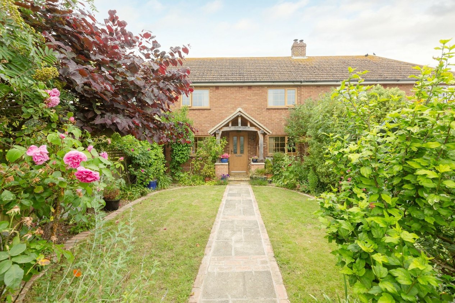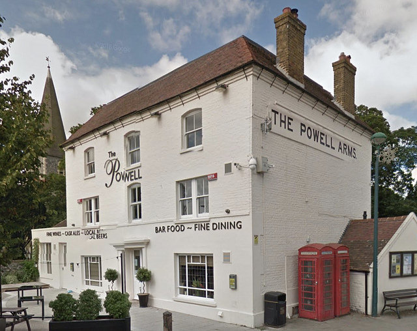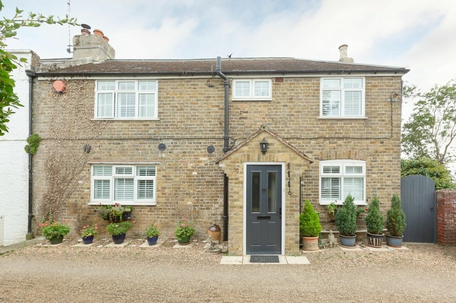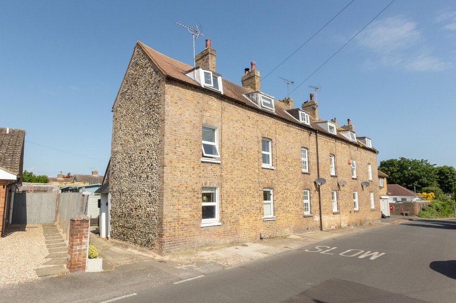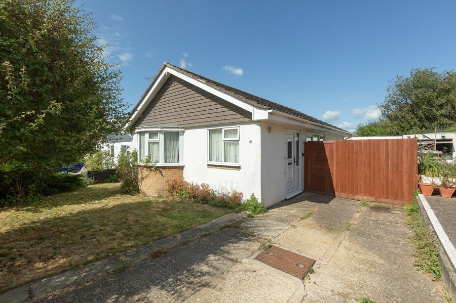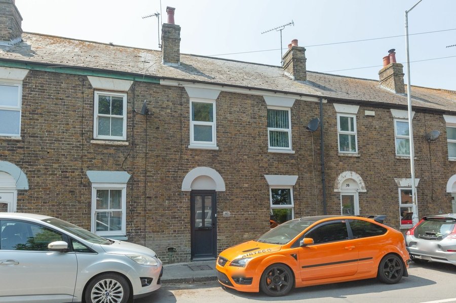Manor Lea Road, Birchington, CT7
4 bedroom house for sale
Welcome to this beautifully presented family home located in a sought-after area near St Nicholas Primary School. This semi-detached property has been lovingly extended and offers far more than meets the eye, making it the ideal residence for a growing family.
Upon entering the property, you are greeted by a snug/lounge with a cosy log burner and dual aspect windows, creating a warm and inviting atmosphere. The spacious and versatile open plan kitchen diner and living area is a focal point of the home, featuring another log burner and two sets of patio doors that lead out to the well-maintained gardens.
The separate utility room provides convenient access to a downstairs shower room, adding a touch of practicality to the property. Heading upstairs, you will find a spacious landing that leads to four double bedrooms and a family bathroom, offering ample space for the whole family.
Situated on a large corner plot, this home boasts a detached garage and off-street parking for several vehicles, ensuring convenience and security. The landscaped and enclosed front, rear, and side gardens enhance the visual appeal of the property, with a stunning green oak beamed porch at the front providing additional charm. An outside dining area allows for al fresco entertainment, perfect for enjoying the warm summer evenings.
This property seamlessly blends comfort, style, and functionality, making it a perfect choice for those seeking a contemporary family home. With its convenient location, modern amenities, and picturesque surroundings, this lovingly extended 4-bedroom residence is sure to impress even the most discerning buyer. Don't miss out on the opportunity to make this house your home!
Identification Checks
Should a purchaser(s) have an offer accepted on a property marketed by Miles & Barr, they will need to undertake an identification check. This is done to meet our obligation under Anti Money Laundering Regulations (AML) and is a legal requirement. We use a specialist third party service to verify your identity. The cost of these checks is £60 inc. VAT per purchase, which is paid in advance, when an offer is agreed and prior to a sales memorandum being issued. This charge is non-refundable under any circumstances.
Room Sizes
| Ground Floor | Ground Floor Entrance Leading To |
| Lounge | 18' 5" x 11' 5" (5.62m x 3.48m) |
| Kitchen / Diner | 18' 5" x 13' 8" (5.62m x 4.17m) |
| Lounge | 12' 3" x 11' 11" (3.74m x 3.64m) |
| Utility Room | 5' 9" x 5' 2" (1.74m x 1.58m) |
| Shower Room | 6' 9" x 5' 9" (2.06m x 1.74m) |
| First Floor | First Floor Landing Leading To |
| Bedroom | 12' 3" x 11' 11" (3.74m x 3.64m) |
| Bedroom | 12' 3" x 10' 9" (3.74m x 3.27m) |
| Bedroom | 11' 5" x 9' 7" (3.48m x 2.93m) |
| Bedroom | 8' 6" x 8' 5" (2.58m x 2.56m) |
| Bathroom | 8' 9" x 5' 9" (2.67m x 1.75m) |
