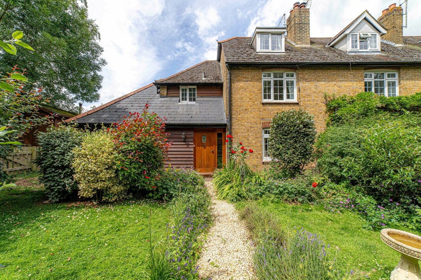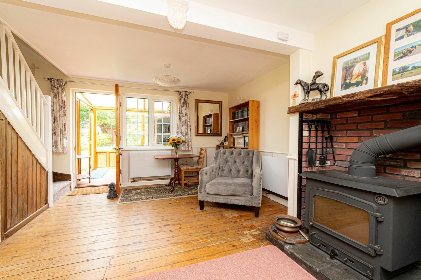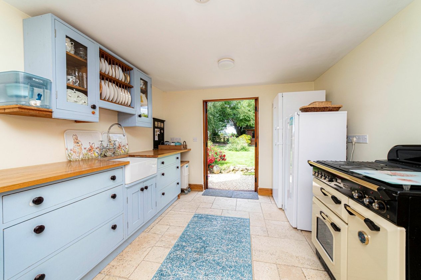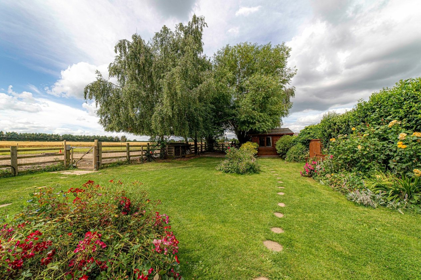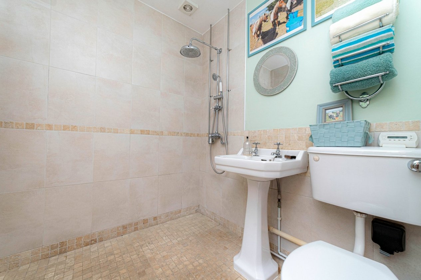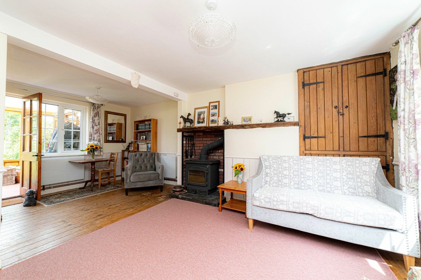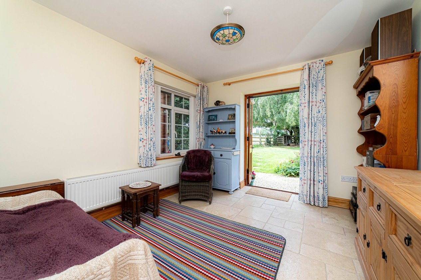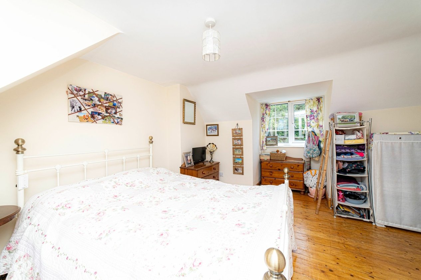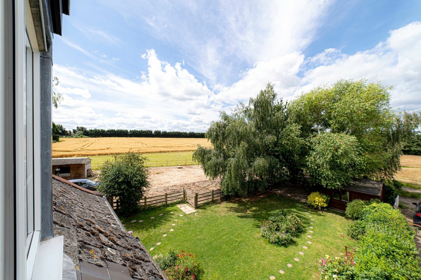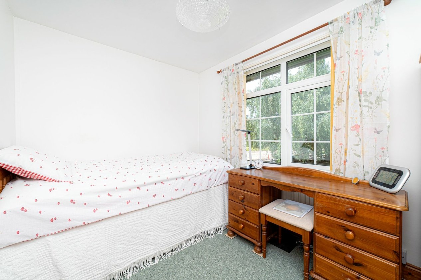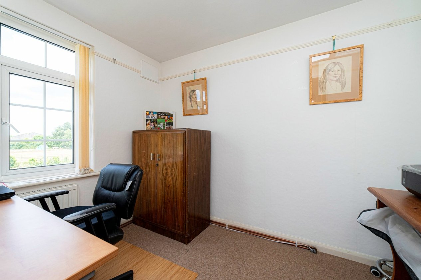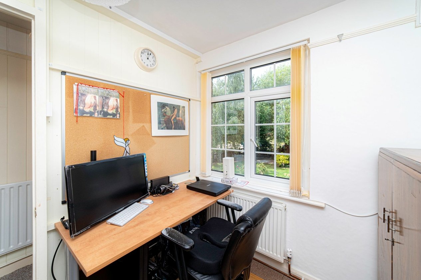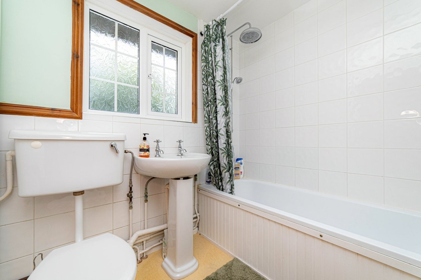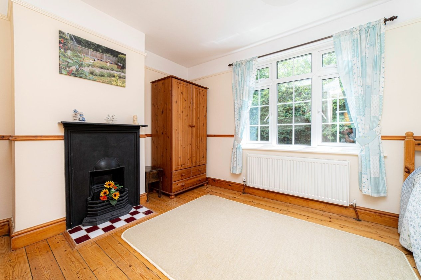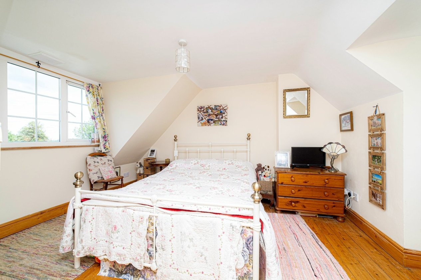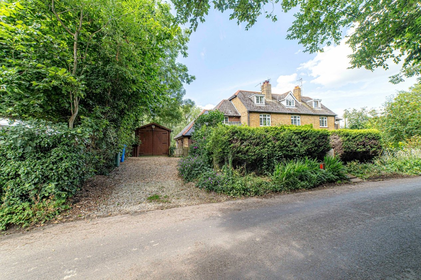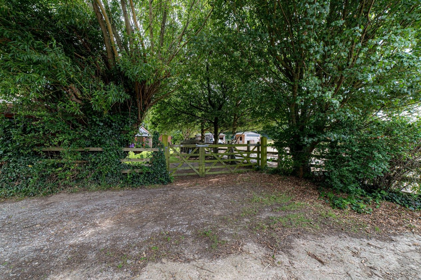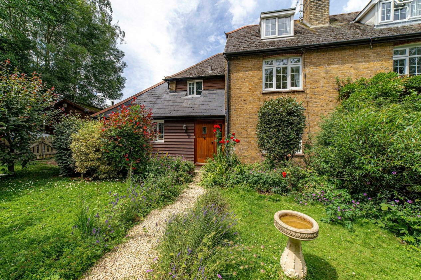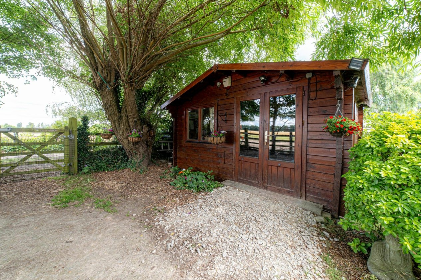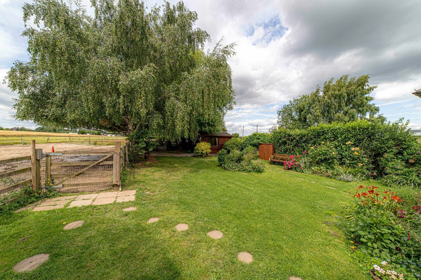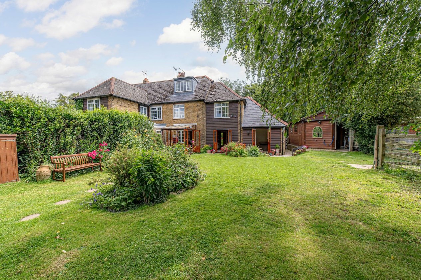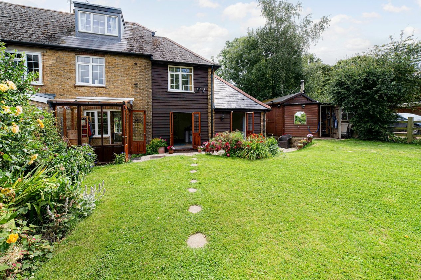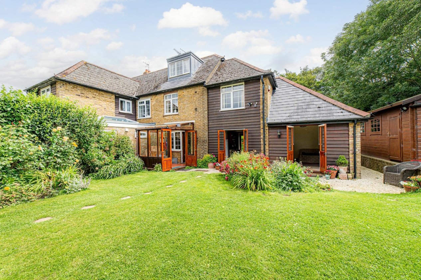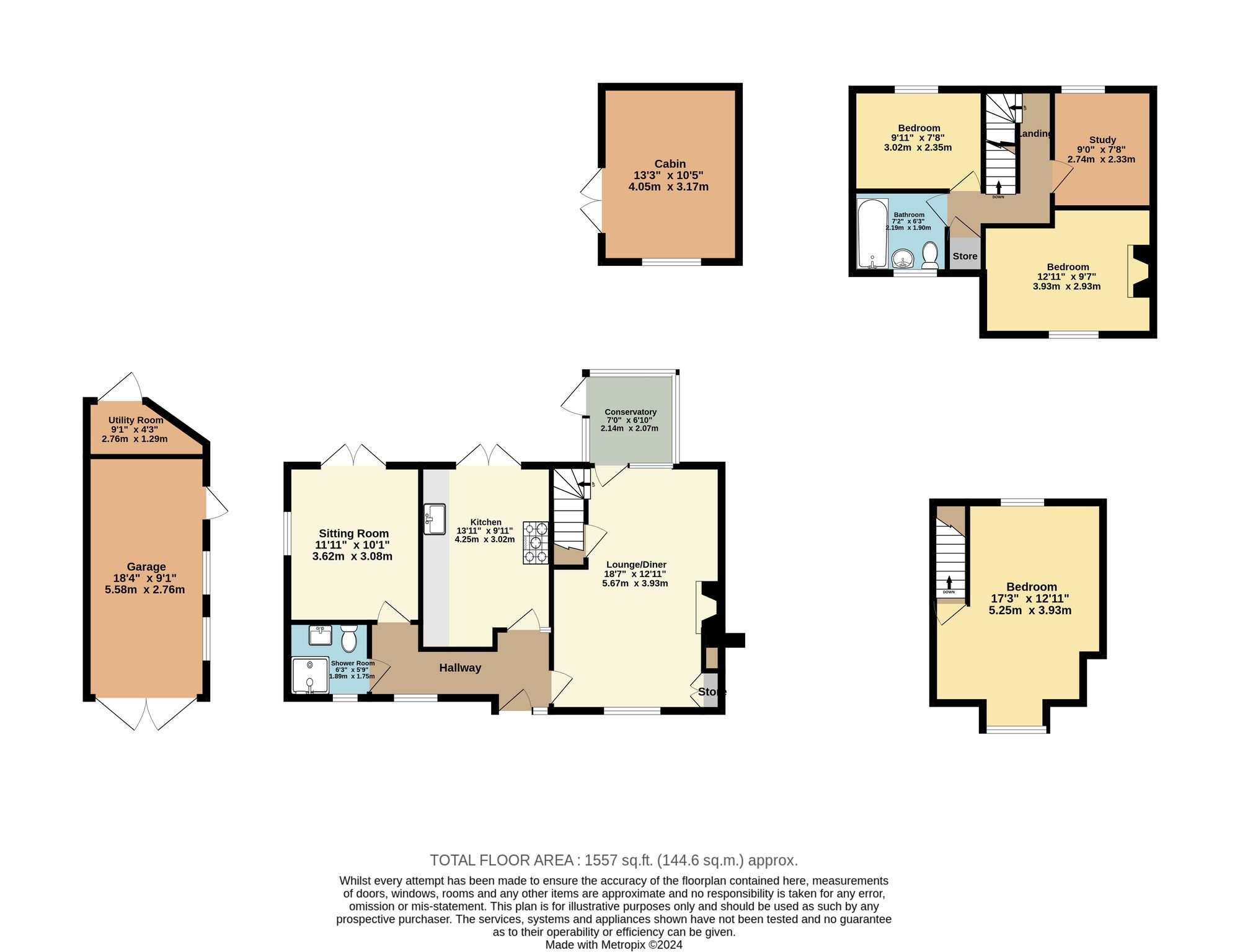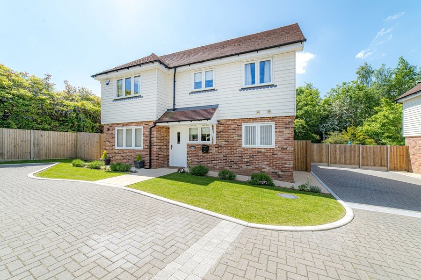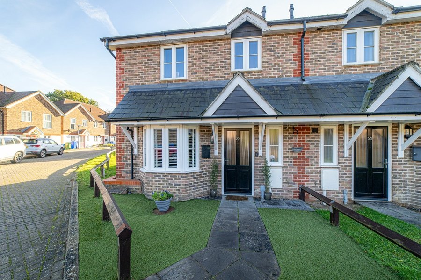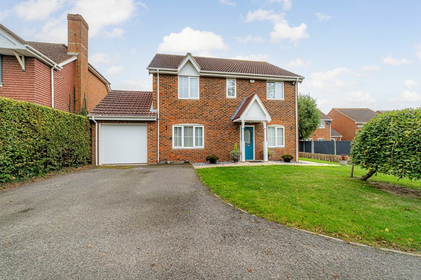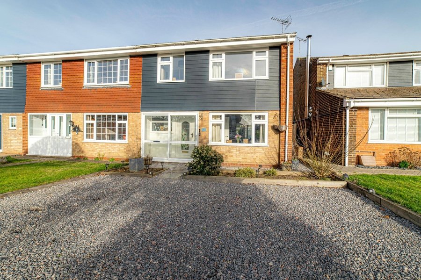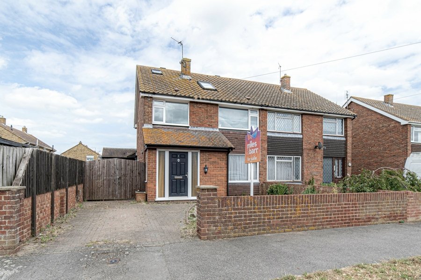Norton Road, Sittingbourne, ME9
4 bedroom house for sale
FOUR BEDROOM SEMI DETACHED HOUSE IN RURAL LOCATION!
Miles & Barr are pleased to bring to the market this well presented family home with three double bedrooms and a single one. The single is currently used as an office. Upon entering the property you are greeted with a hallway which allows access to the entire ground floor, including the through lounge/diner which houses a log burner and leads through to the conservatory. The rest of the ground floor comprises a traditional free-standing kitchen with butler sink, ladder radiator and French doors out to the rear garden, plus a secondary reception/guest room and an adjoining downstairs wetroom and wc, all coming from the extension added by the current owners.
On the first floor you will find three bedrooms and a three-piece family bathroom. On the top floor you will find a further double bedroom. Externally to the rear the property boasts a large garden that is mainly laid to lawn but also benefits from a summer house with power and internet and a garage with workshop space and it’s own wood burner. The property also boasts off street parking for up to six cars.
Located in a quiet rural location, properties of this style are rarely available. Call Miles & Barr today to arrange your accompanied viewing!
Identification checks
Should a purchaser(s) have an offer accepted on a property marketed by Miles & Barr, they will need to undertake an identification check. This is done to meet our obligation under Anti Money Laundering Regulations (AML) and is a legal requirement. We use a specialist third party service to verify your identity. The cost of these checks is £60 inc. VAT per purchase, which is paid in advance, when an offer is agreed and prior to a sales memorandum being issued. This charge is non-refundable under any circumstances.
Room Sizes
| Entrance | Leading to |
| Lounge/Diner | 18' 7" x 12' 11" (5.67m x 3.93m) |
| Conservatory | 7' 0" x 6' 9" (2.14m x 2.07m) |
| Kitchen | 13' 11" x 9' 11" (4.25m x 3.02m) |
| Sitting Room | 11' 11" x 10' 1" (3.62m x 3.08m) |
| Shower Room | 6' 2" x 5' 9" (1.89m x 1.75m) |
| First Floor | Leading to |
| Bedroom | 9' 11" x 7' 9" (3.02m x 2.35m) |
| Bathroom | 7' 2" x 6' 3" (2.19m x 1.90m) |
| Bedroom | 12' 11" x 9' 7" (3.93m x 2.93m) |
| Study/Bedroom | 9' 0" x 7' 8" (2.74m x 2.33m) |
| Second Floor | Leading to |
| Bedroom | 17' 3" x 12' 11" (5.25m x 3.93m) |
