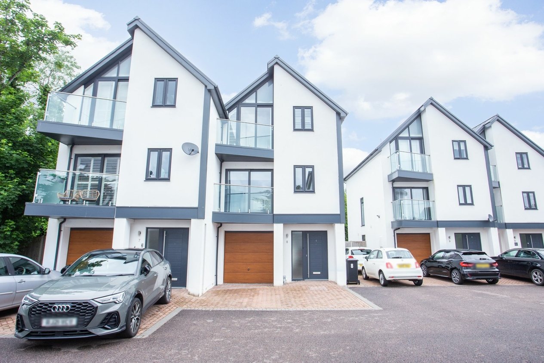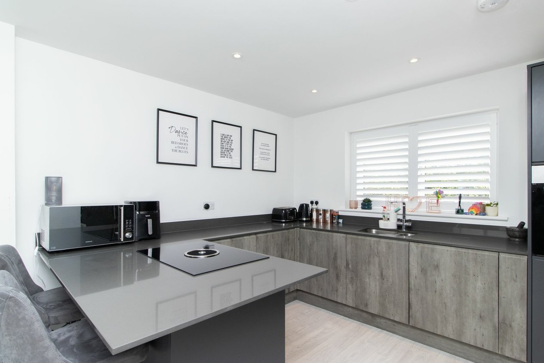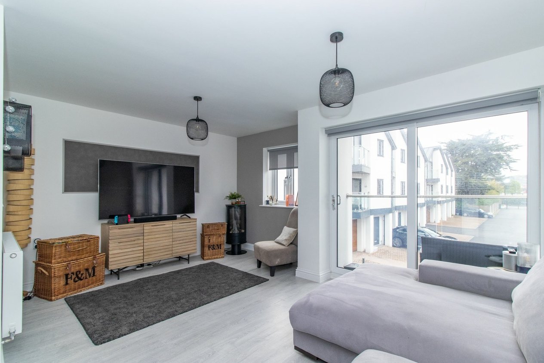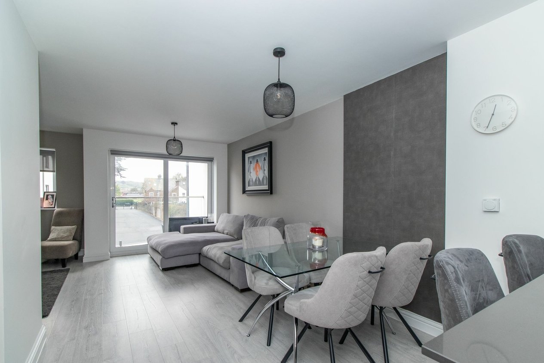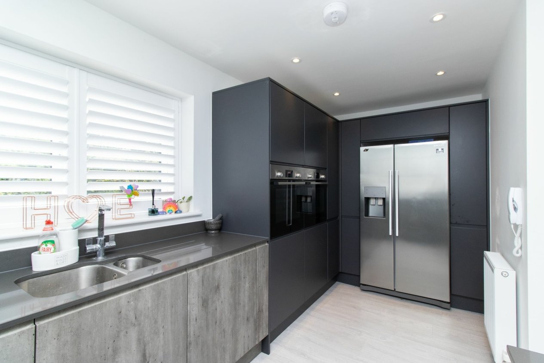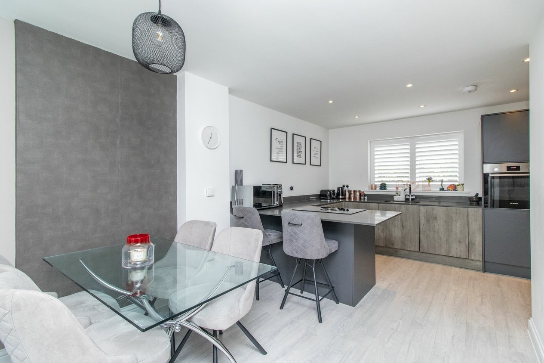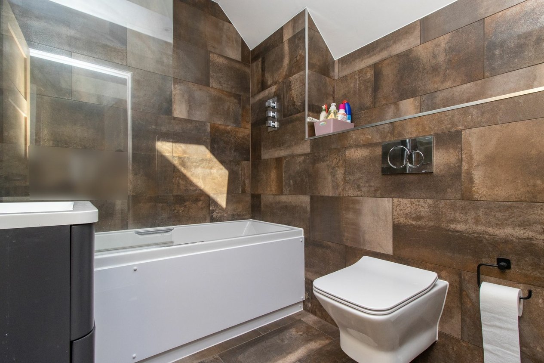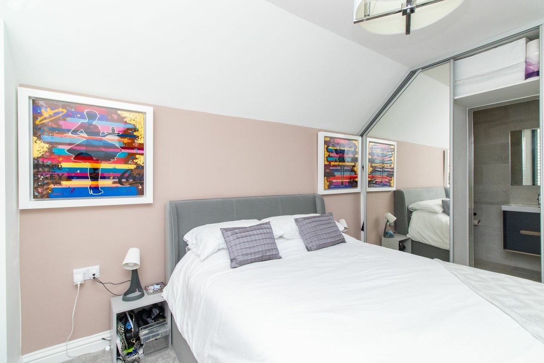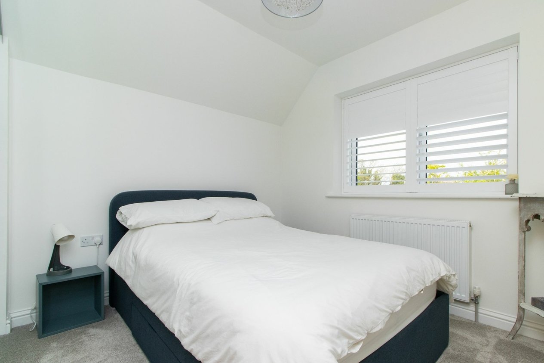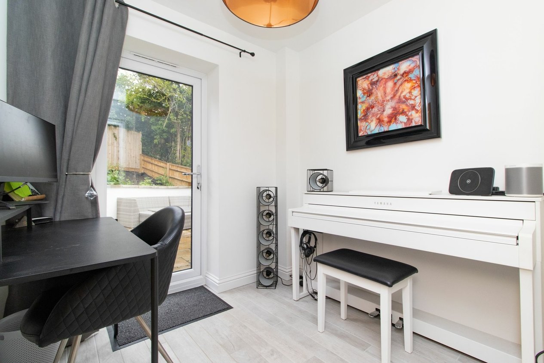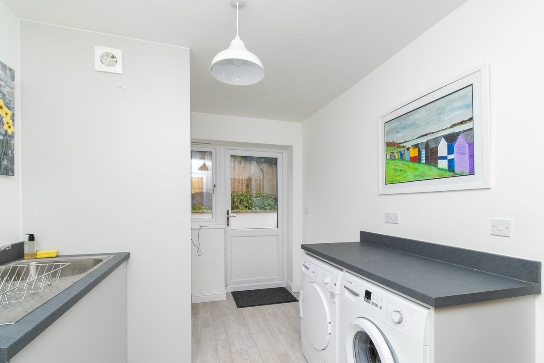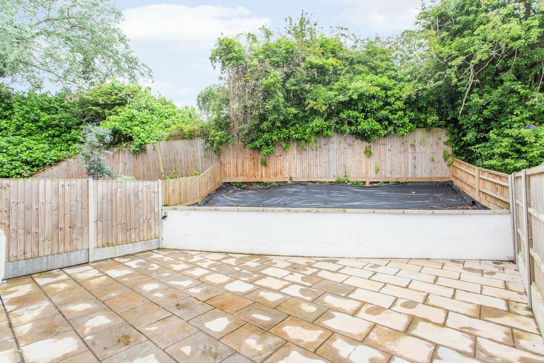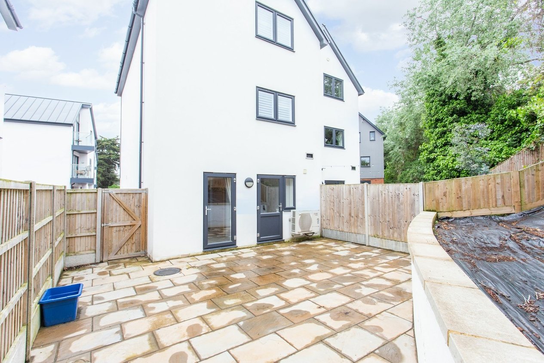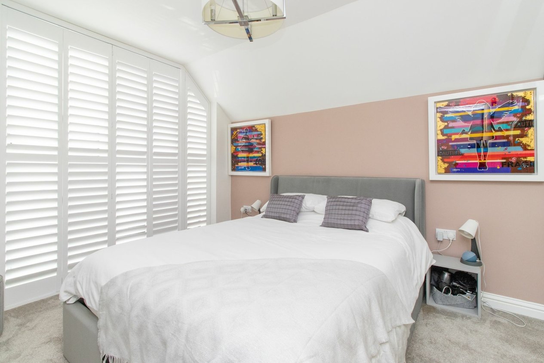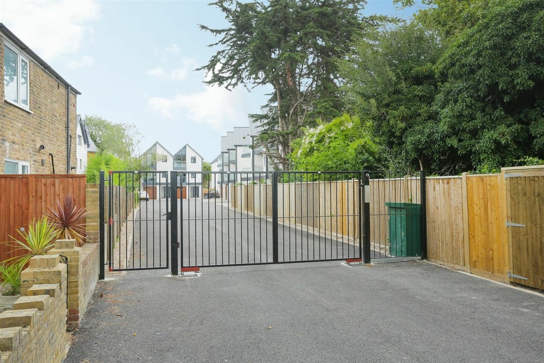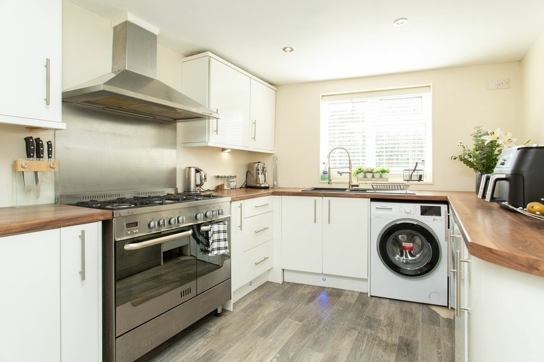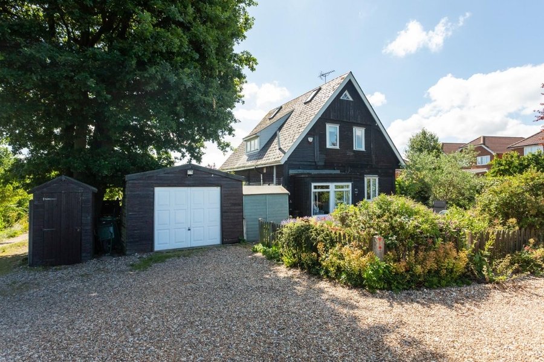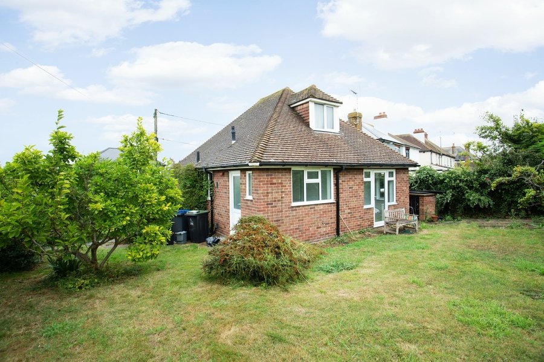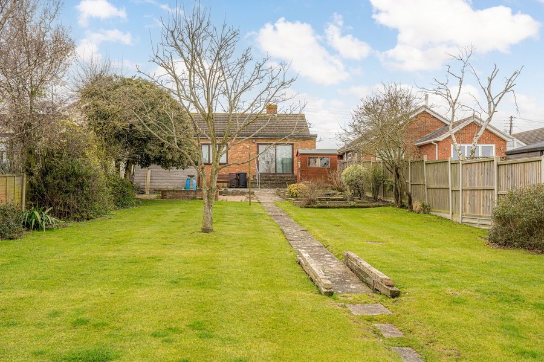Old Millfield Works, Whitstable, CT5
3 bedroom house for sale
Introducing this remarkable three bedroom semi-detached townhouse in a private gated mews, offering a harmonious blend of contemporary style and comfortable living. Upon entering the home, one is greeted by a sense of space and light that resonates throughout the carefully designed interiors.
The ground floor, featuring underfloor heating, comprises a spacious reception room complemented by an adjoining utility area.
Ascending to the first floor, one will find a large open planned kitchen/living/dining area and its own balcony, providing a tranquil escape to enjoy a morning coffee or evening sunset. A chic family bathroom serves this floor.
Occupying the entire second floor is the lavish master bedroom, along with two equally impressive others, with the master having an impressive en-suite.
Outside, the property is enhanced by a landscaped garden, a serene oasis offering a peaceful setting to enjoy al fresco dining, entertain guests, or simply relax in the fresh air. Additional features of this exquisite property include a garage and parking, providing convenience and security for residents.
Situated in a desirable location, this townhouse offers easy access to an array of local amenities, including shops, restaurants, and transport links, ensuring a seamless urban lifestyle. With its contemporary design, prime location, and luxurious features, this property presents a unique opportunity for discerning buyers seeking a sophisticated and comfortable home.
In conclusion, this impeccably presented three bedroom townhouse in a private gated mews offers a rare opportunity to own a modern and stylish residence within a vibrant community. Contact us today to schedule a viewing and discover the unparallelled lifestyle this property has to offer.
Identification checks
Should a purchaser(s) have an offer accepted on a property marketed by Miles & Barr, they will need to undertake an identification check. This is done to meet our obligation under Anti Money Laundering Regulations (AML) and is a legal requirement. We use a specialist third party service to verify your identity. The cost of these checks is £60 inc. VAT per purchase, which is paid in advance, when an offer is agreed and prior to a sales memorandum being issued. This charge is non-refundable under any circumstances.
Room Sizes
| Entrance | Leading to |
| Utility Room | 12' 4" x 8' 2" (3.77m x 2.50m) |
| Office | 7' 5" x 6' 11" (2.27m x 2.10m) |
| First Floor | Leading to |
| Living Area | 19' 11" x 15' 8" (6.07m x 4.77m) |
| Kitchen | 15' 8" x 9' 11" (4.77m x 3.01m) |
| Second Floor | Leading to |
| Bedroom | 9' 0" x 6' 10" (2.75m x 2.09m) |
| Bedroom | 10' 8" x 8' 10" (3.26m x 2.68m) |
| Bedroom | 10' 6" x 8' 10" (3.19m x 2.68m) |
| Bathroom | 6' 11" x 6' 10" (2.10m x 2.09m) |
