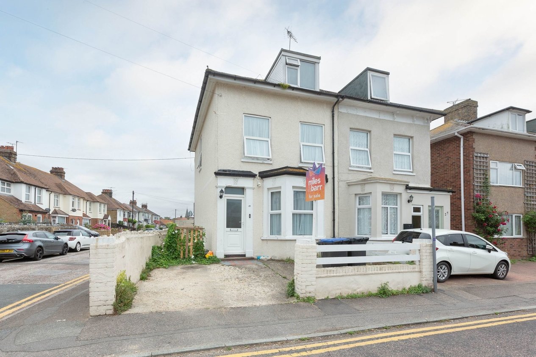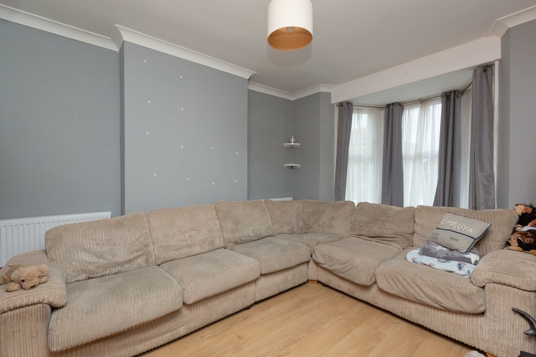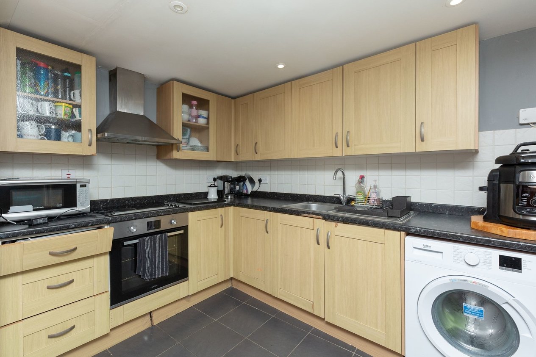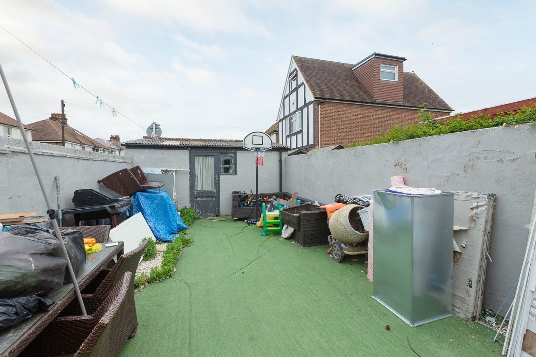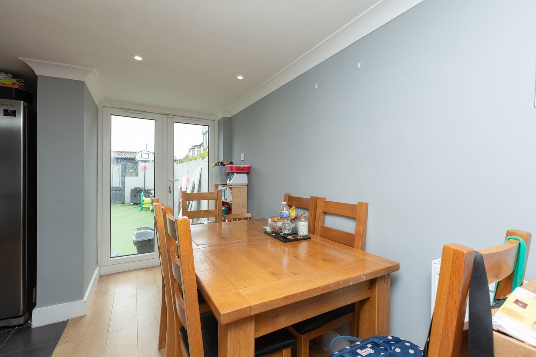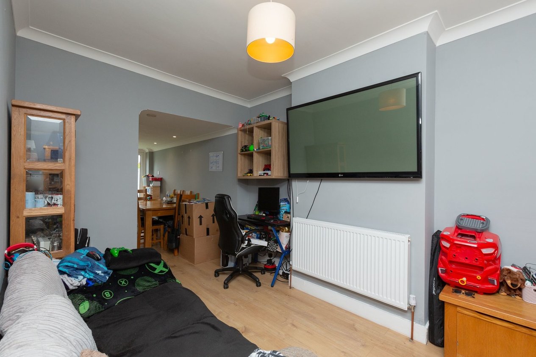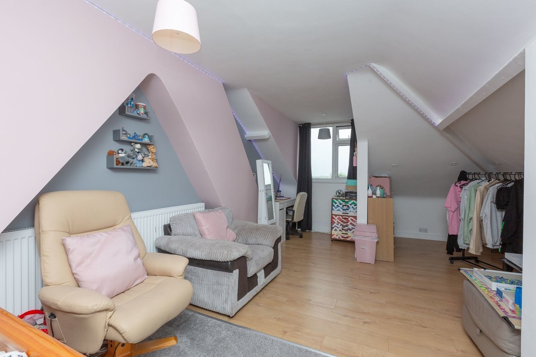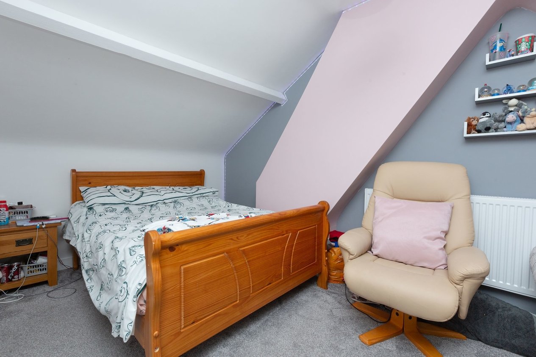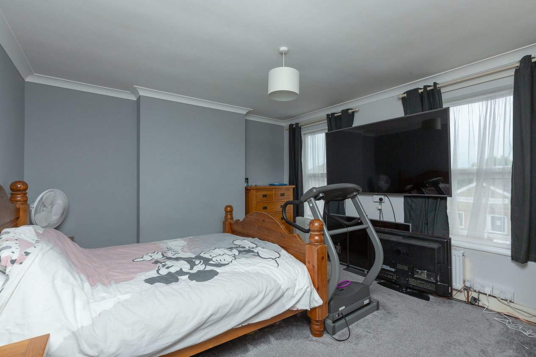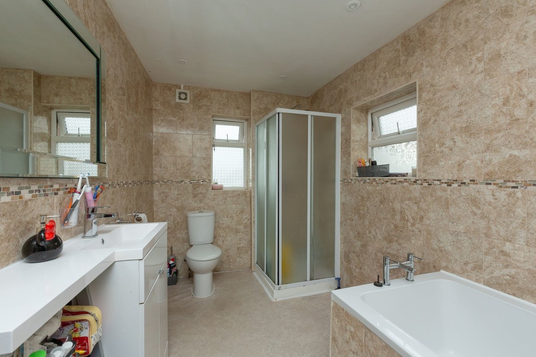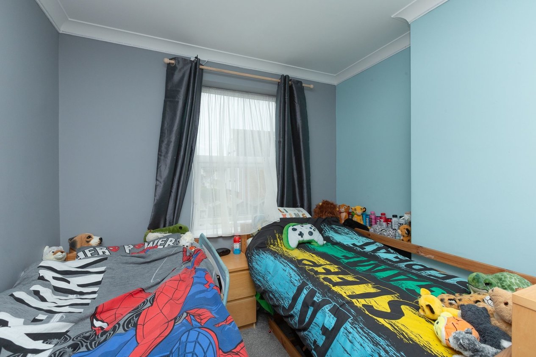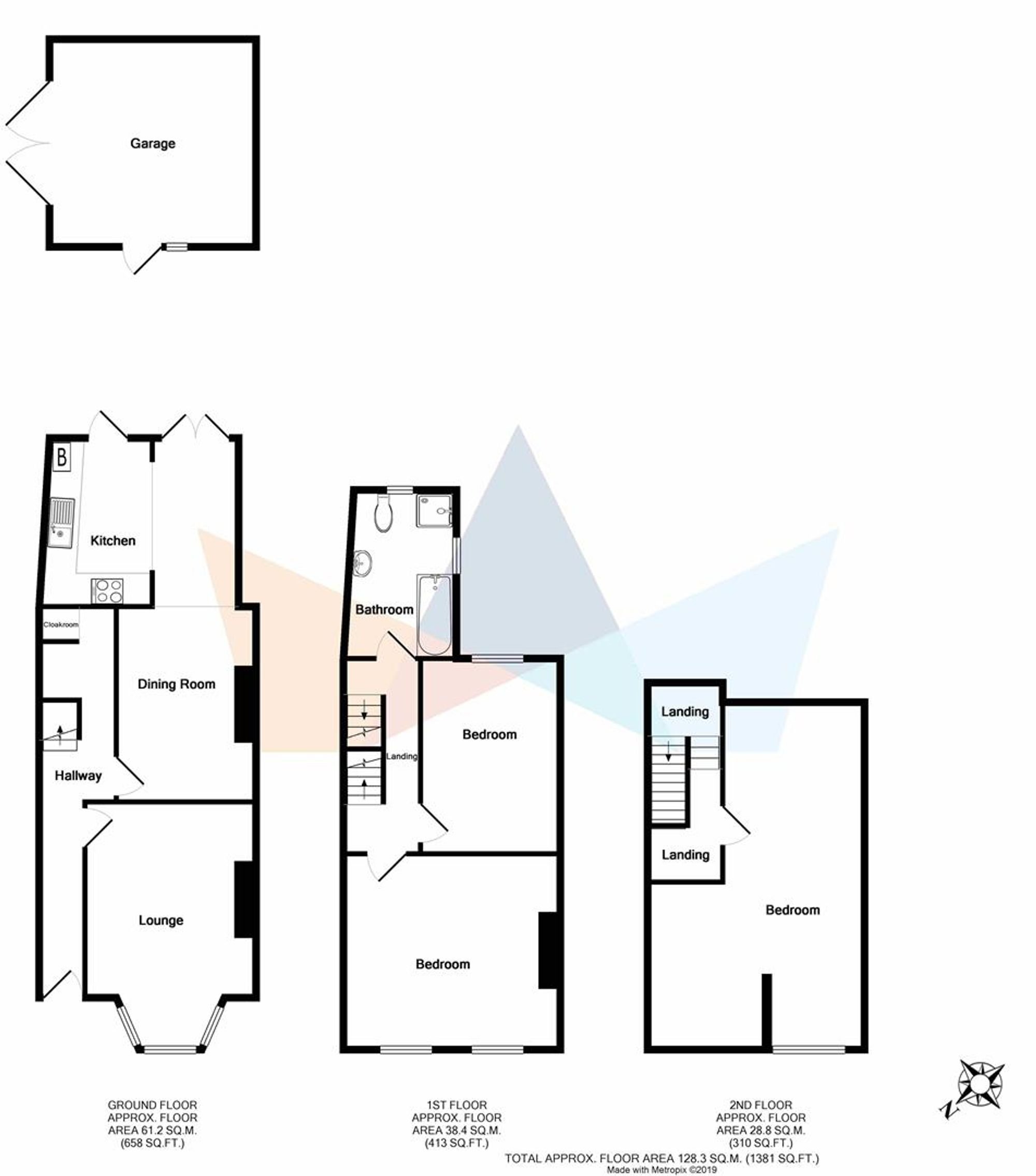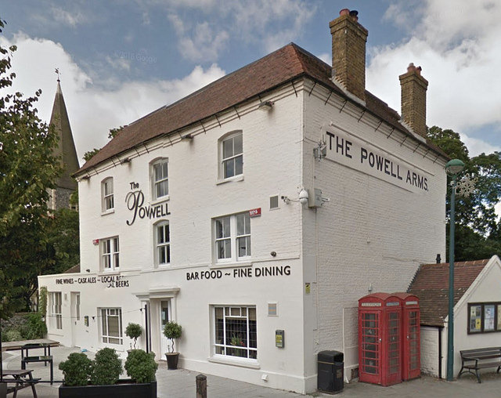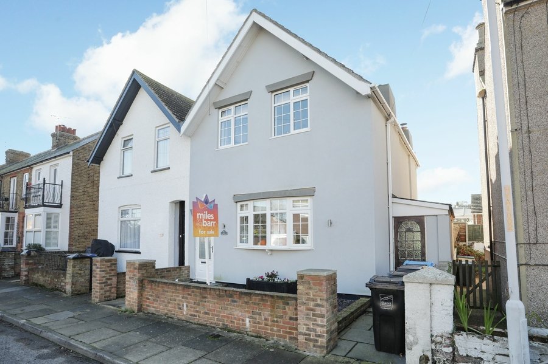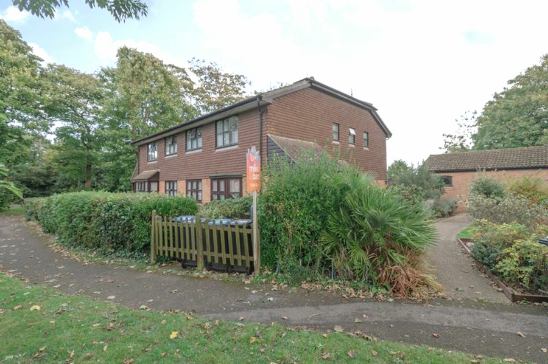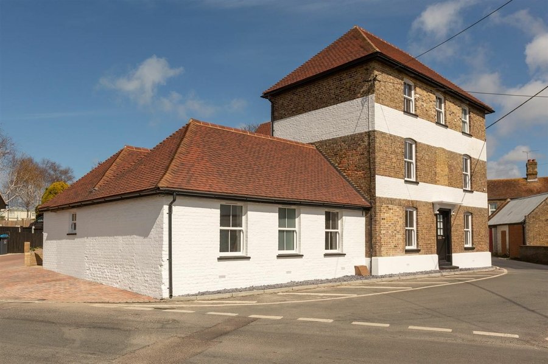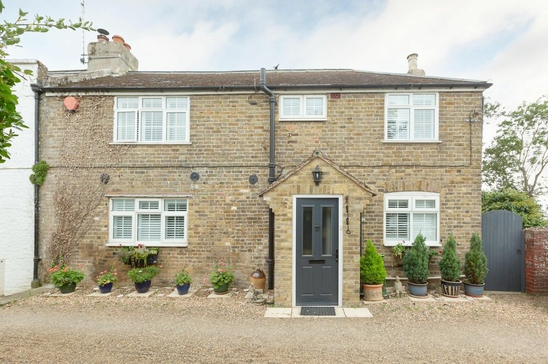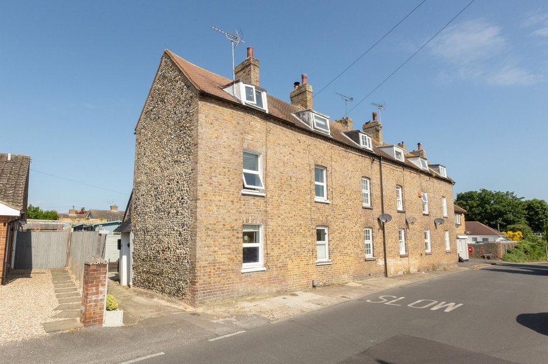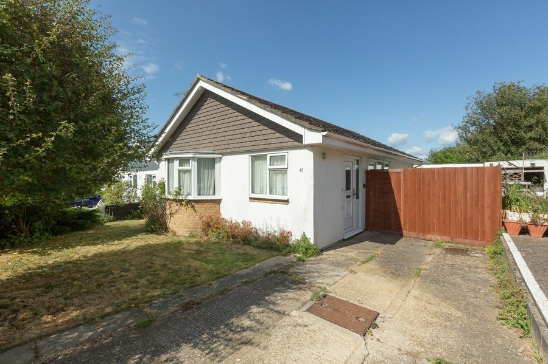Prospect Road, Birchington, CT7
3 bedroom house for sale
SPACIOUS THREE BEDROOM FAMILY HOME IN THE HEART OF BIRCHINGTON!
Miles & Barr are extremely pleased to be offering this rarely available three bedroom semi-detached family home located within central Birchington!
Ideally situated within walking distance of the high street and train station, the popular local schools and seafront are also within easy reach. Internally the property boasts a bay fronted lounge, separate dining room, breakfast area and modern fitted kitchen on the ground floor with two double bedrooms and a family bathroom on the first floor and a further 22ft bedroom on the second floor.
Externally there is a sunny aspect rear garden with access into a garage and further off street parking to the front. In our opinion this property would make an ideal family home for anyone needing to be close to all amenities and an early internal viewing is essential to fully appreciate all that is on offer.
Identification checks
Should a purchaser(s) have an offer accepted on a property marketed by Miles & Barr, they will need to undertake an identification check. This is done to meet our obligation under Anti Money Laundering Regulations (AML) and is a legal requirement. | We use a specialist third party service to verify your identity provided by Lifetime Legal. The cost of these checks is £60 inc. VAT per purchase, which is paid in advance, directly to Lifetime Legal, when an offer is agreed and prior to a sales memorandum being issued. This charge is non-refundable under any circumstances.
Room Sizes
| Ground Floor | Leading to |
| Lounge | 15' 5" x 10' 11" (4.70m x 3.33m) |
| Dining Room | 12' 5" x 8' 9" (3.78m x 2.67m) |
| Breakfast Area | |
| Kitchen | 11' 9" x 7' 2" (3.58m x 2.18m) |
| First Floor | Leading to |
| Bedroom Two | 12' 5" x 8' 10" (3.78m x 2.69m) |
| Bedroom Three | 22' 1" x 14' 3" (6.73m x 4.34m) |
| Bathroom | 11' 9" x 7' 4" (3.58m x 2.24m) |
| Second Floor | Leading to |
| Bedroom One | 14' 2" x 12' 6" (4.32m x 3.81m) |
