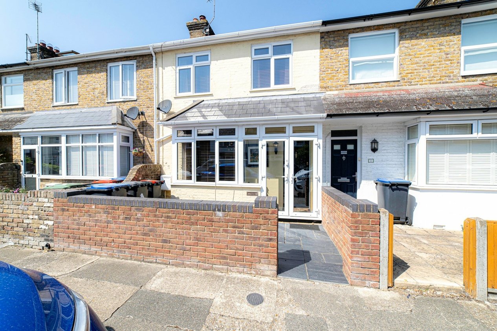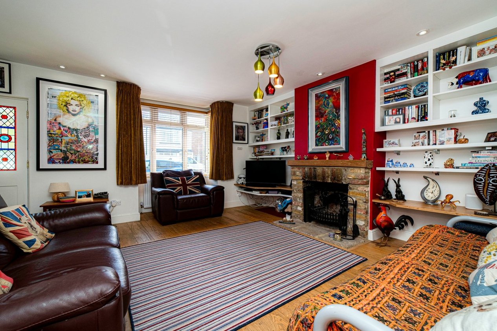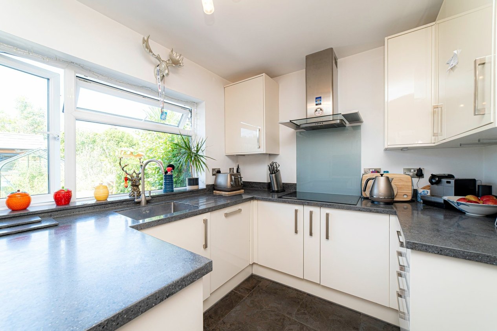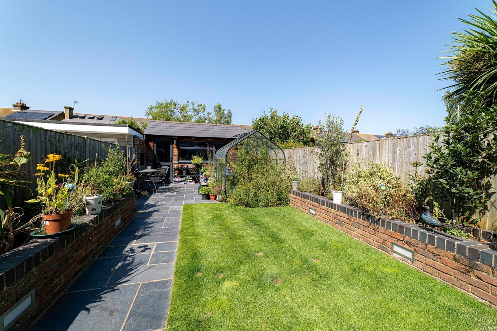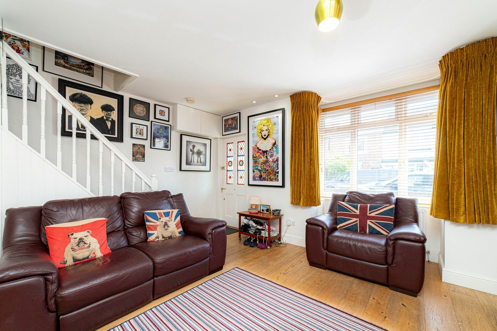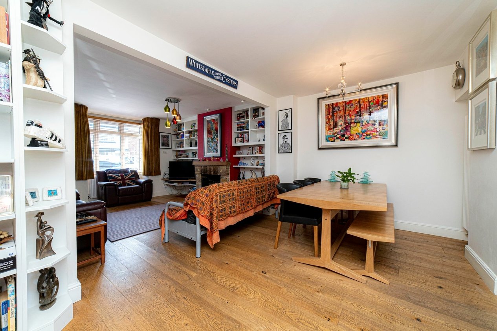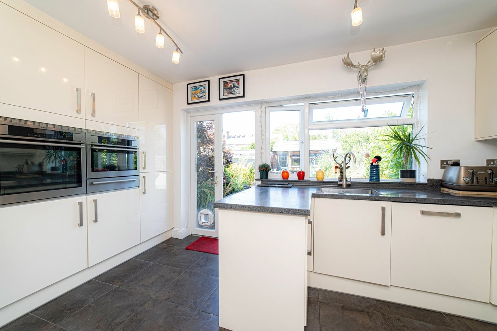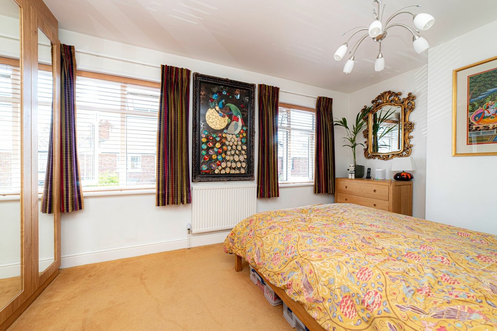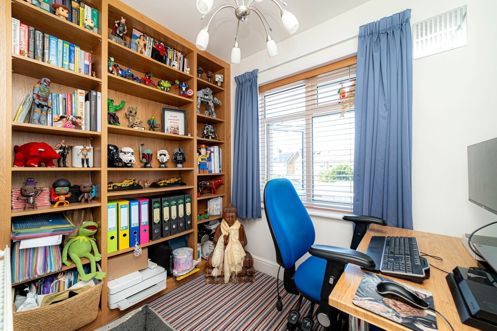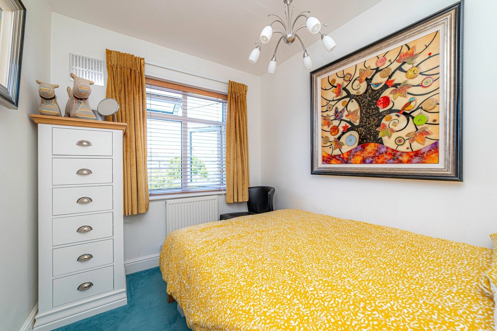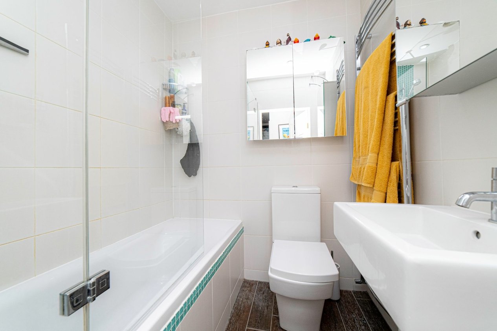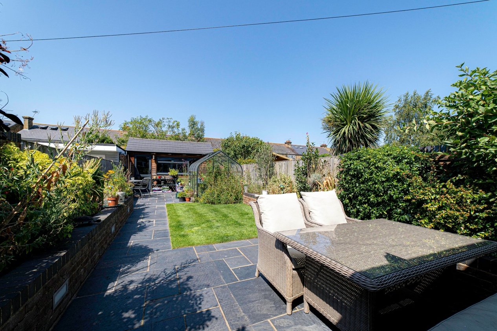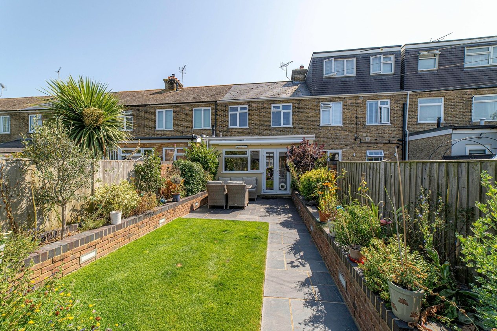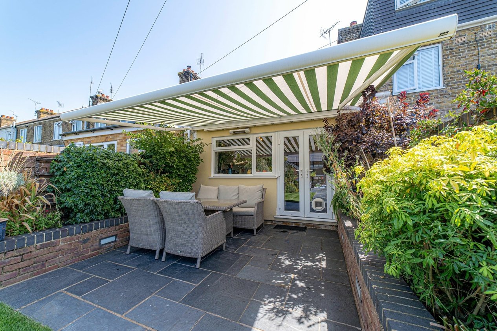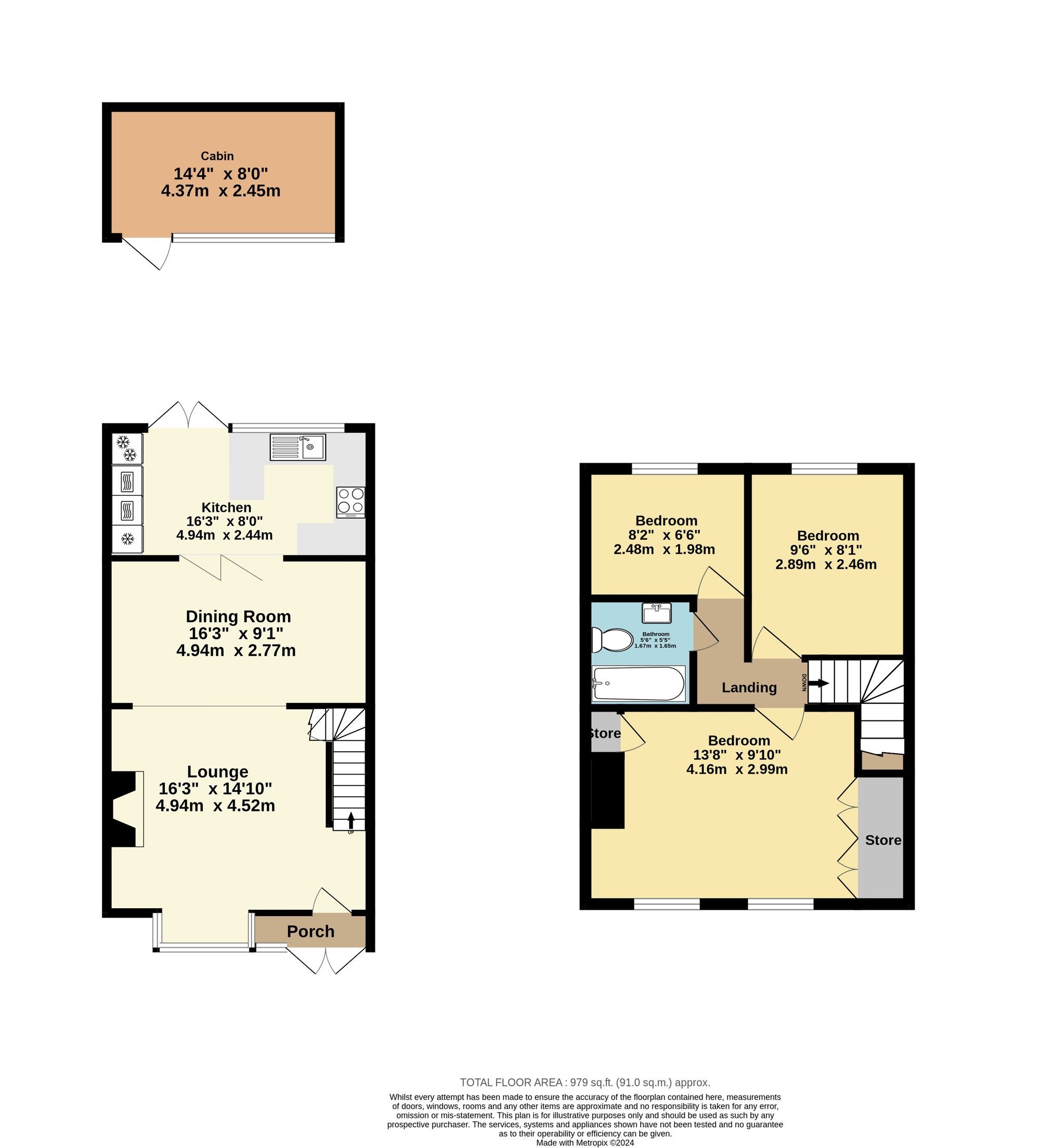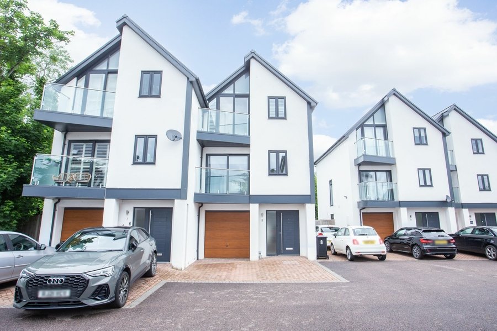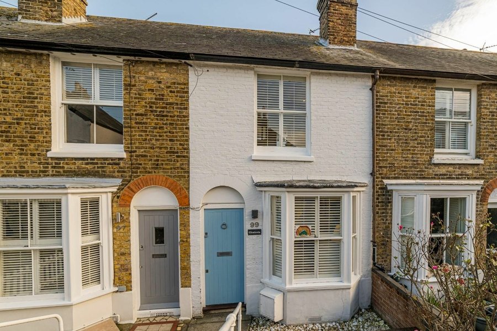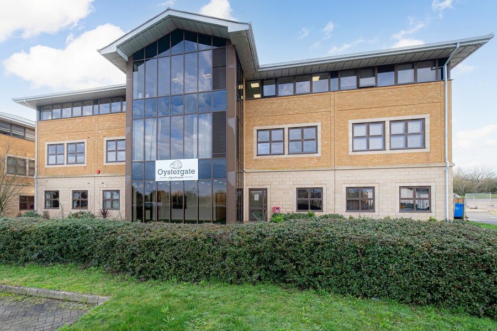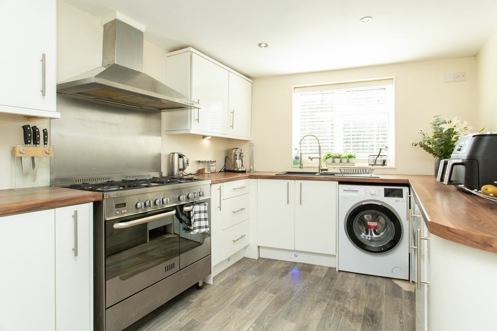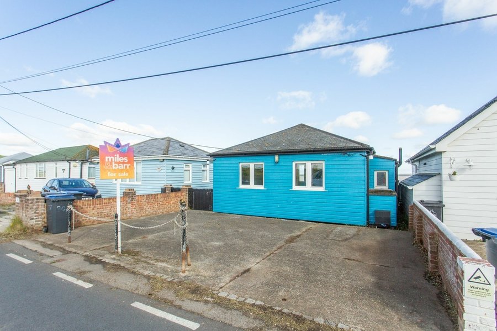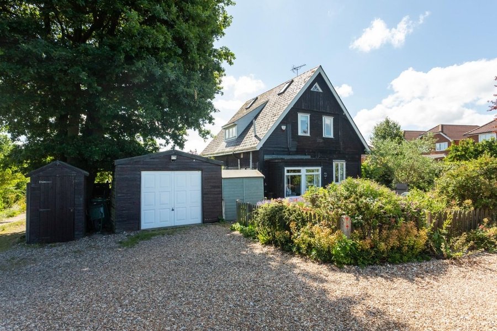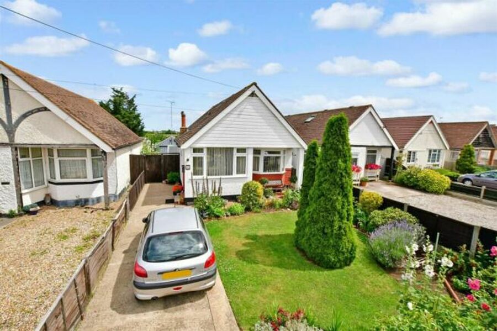Acton Road, Whitstable, CT5
3 bedroom house for sale
This immaculate three-bedroom mid-terraced property boasts a blend of modern comforts and traditional charm. The well-kept garden offers a peaceful retreat, complemented by a cabin at the rear perfect for various uses.
Upon entering the property, a porch leads the way to a welcoming interior that exudes warmth and character. The spacious accommodation includes two reception rooms, ideal for entertaining or relaxing with loved ones. The working open fireplace in the lounge adds a touch of cosiness, creating a focal point within the room.
The property features a modern fitted kitchen, designed to cater to culinary enthusiasts and provide a functional space for daily living. The sleek finishes and ample storage make meal preparation a delight, while the layout promotes ease of movement and convenience.
Upstairs, three well-appointed bedrooms offer comfortable sanctuaries for rest and relaxation. Each room is thoughtfully designed, providing ample space for personalisation and comfort. The immaculate condition of the property is evident throughout, showcasing a high level of care and maintenance.
Outside, the well-kept garden offers a peaceful retreat, complemented by a cabin at the rear perfect for various uses. The presence of a fully insulated and electric cabin at the rear provides a versatile space that can be tailored to suit individual needs and preferences. Whether used as a home office, hobby room, or additional storage, the cabin adds value to the property and enhances the overall living experience.
In addition to the charming features and modern amenities, the property's central location is a key selling point. With easy access to local amenities, schools, and transport links, residents can enjoy the convenience of urban living without compromising on tranquillity.
The property is brick and block construction and there have been no adaptions for accessibility.
Identification checks
Should a purchaser(s) have an offer accepted on a property marketed by Miles & Barr, they will need to undertake an identification check. This is done to meet our obligation under Anti Money Laundering Regulations (AML) and is a legal requirement. We use a specialist third party service to verify your identity. The cost of these checks is £60 inc. VAT per purchase, which is paid in advance, when an offer is agreed and prior to a sales memorandum being issued. This charge is non-refundable under any circumstances.
Room Sizes
| Entrance | Leading to |
| Lounge | 16' 2" x 14' 10" (4.94m x 4.52m) |
| Dining Room | 16' 2" x 9' 1" (4.94m x 2.77m) |
| Kitchen | 16' 2" x 8' 0" (4.94m x 2.44m) |
| First Floor | Leading to |
| Bedroom | 13' 8" x 9' 10" (4.16m x 2.99m) |
| Bathroom | 5' 6" x 5' 5" (1.67m x 1.65m) |
| Bedroom | 8' 2" x 6' 6" (2.48m x 1.98m) |
| Bedroom | 9' 6" x 8' 1" (2.89m x 2.46m) |
