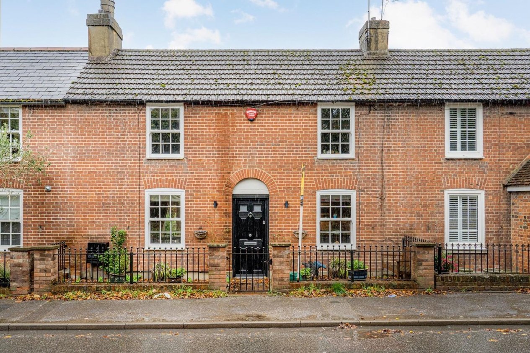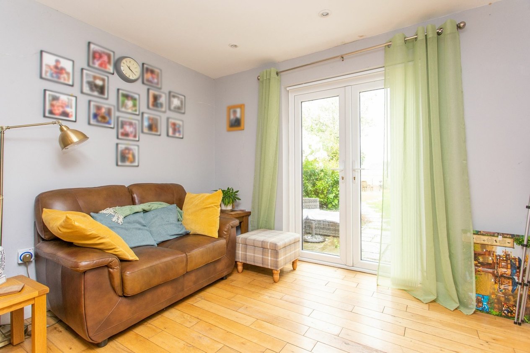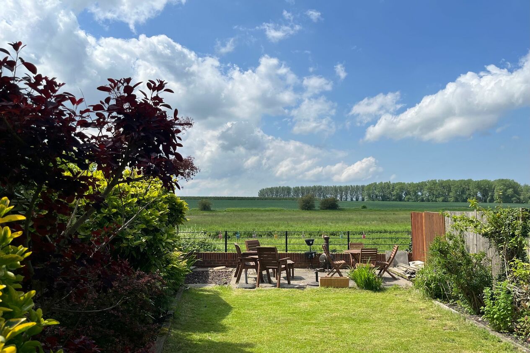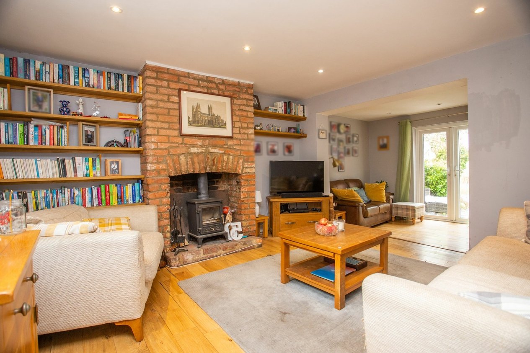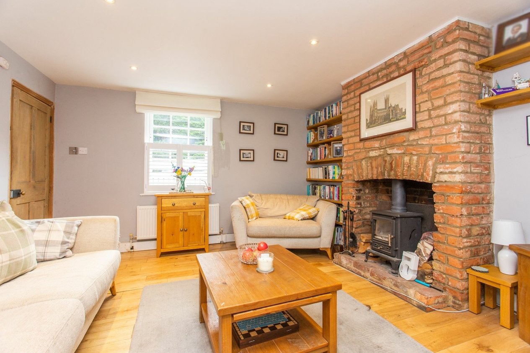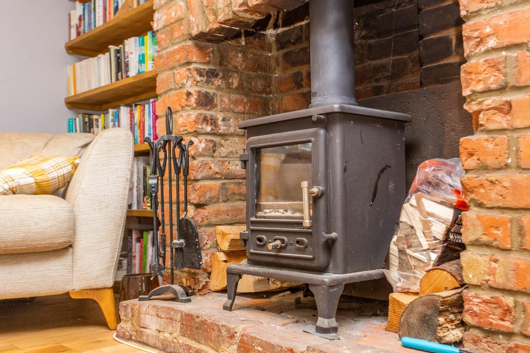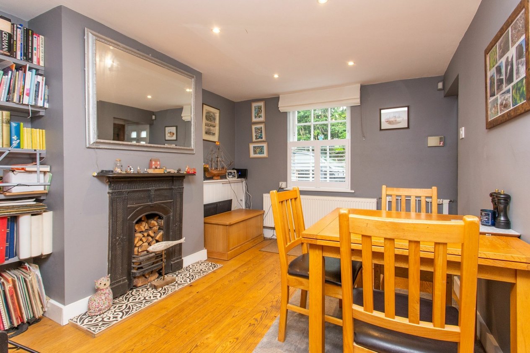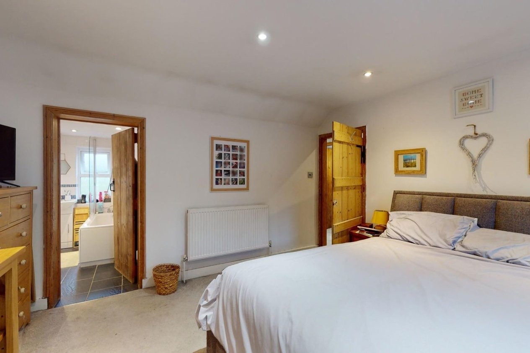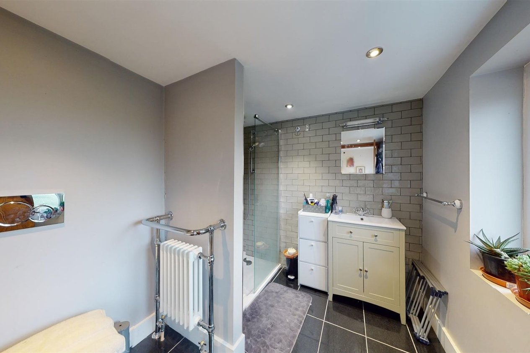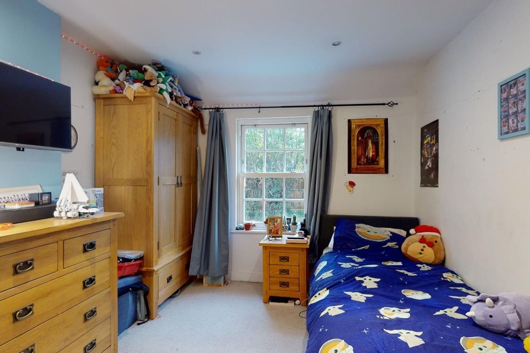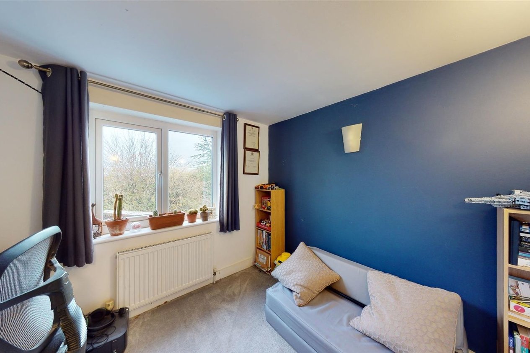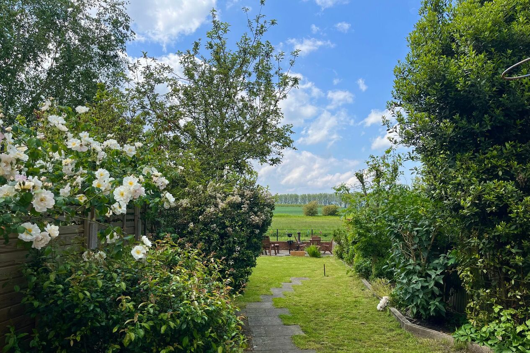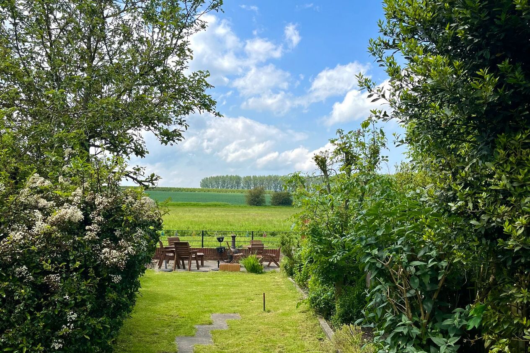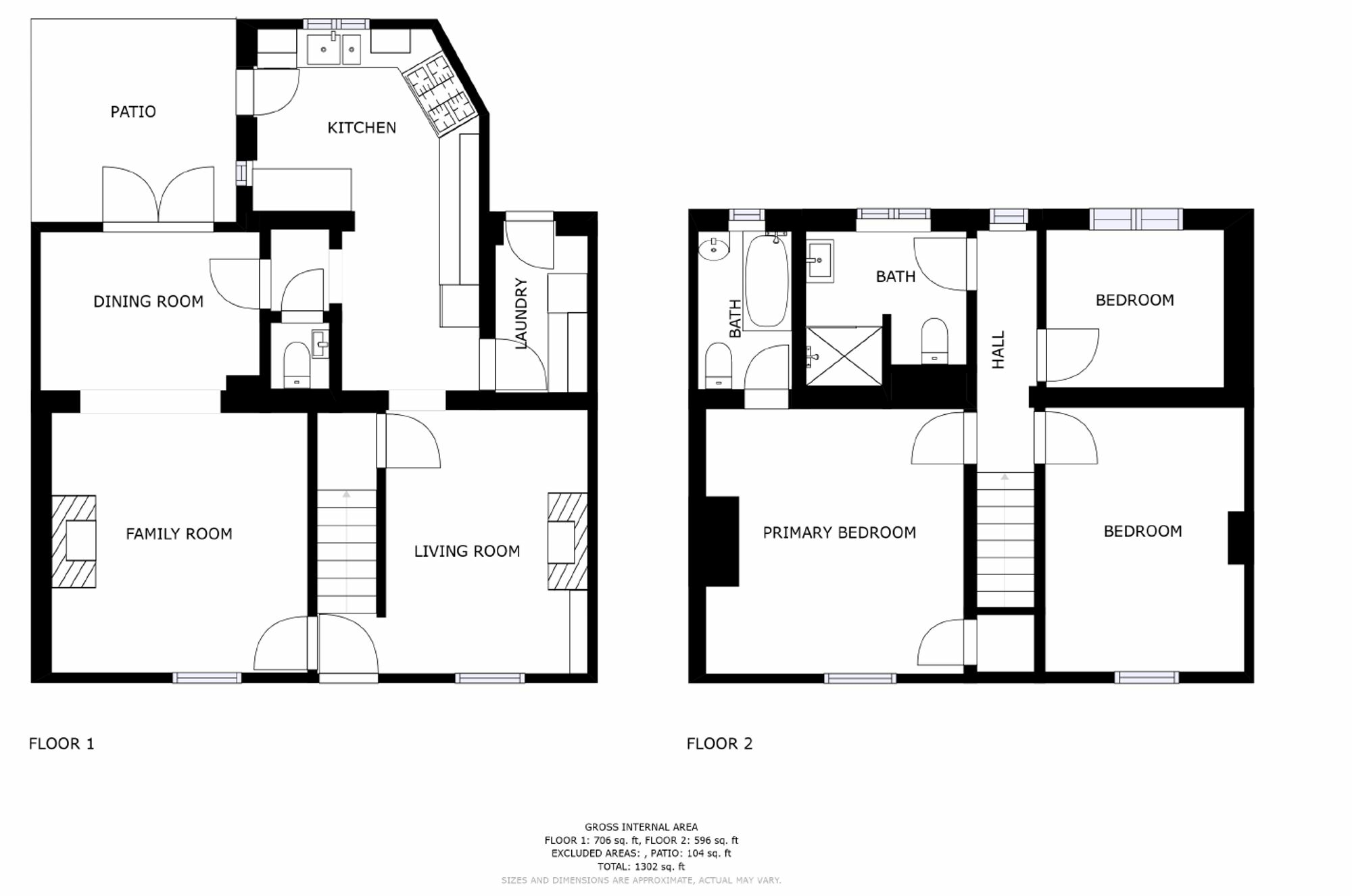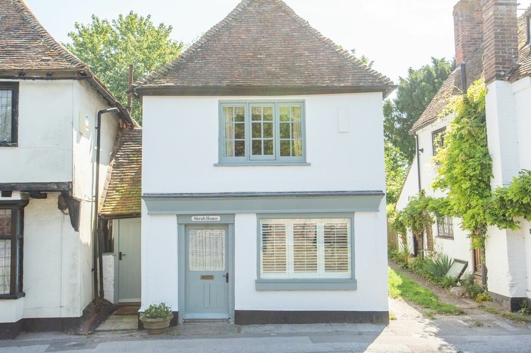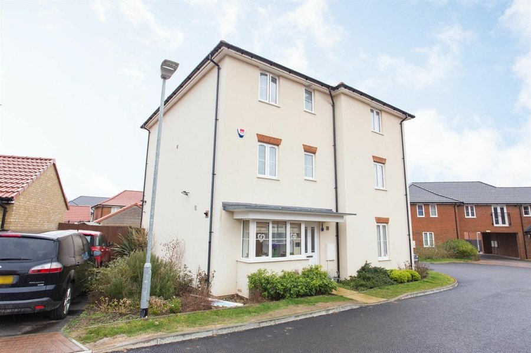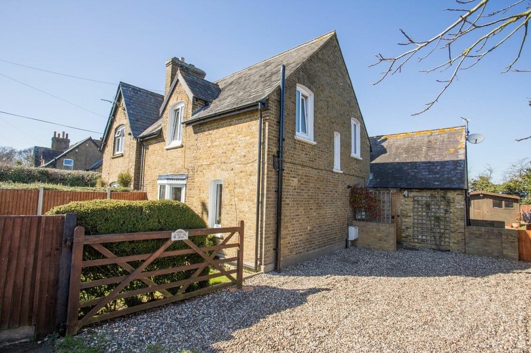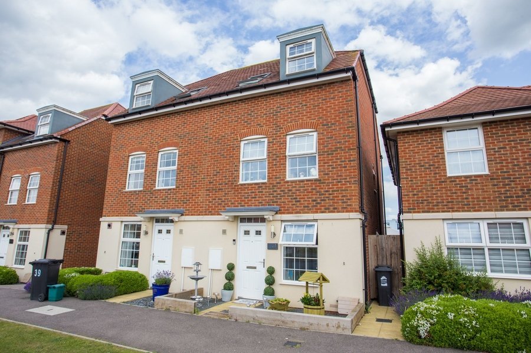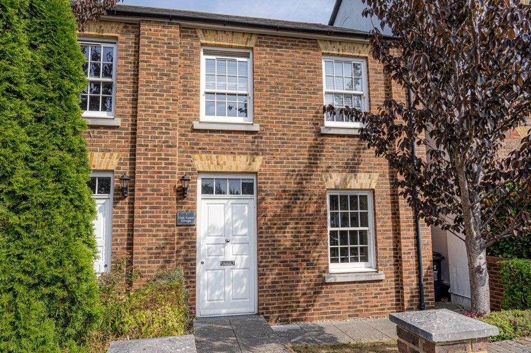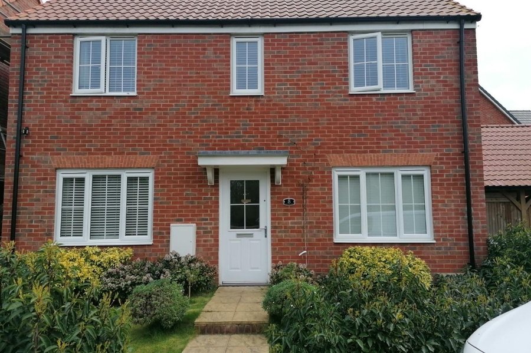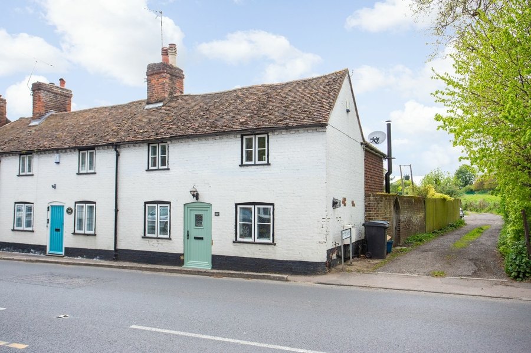Canterbury Road, Canterbury, CT3
3 bedroom house for sale
Miles and Barr are delighted to bring to the market this beautifully presented three-bedroom terraced property situated in the popular village of Wingham. This popular village is situated just 7 miles from both Canterbury and Sandwich. The village offers a Doctors, Dentist, village store, newsagent, farm shop, a primary school and two pubs, one of which has recently been voted 'Kent pub of the year. As you step into this characterful property you are greeted by the entrance hall leading to the two reception rooms. To the left is the sitting room with the exposed chimney breast with wood burning stove. A step leads down to the dining room which has double doors leading to the generous sized rear garden. The second reception room has a feature period fireplace, and a door leads through to the bright and airy kitchen.
The property also has the added benefit of a downstairs cloakroom and utility room. Upstairs there are three good size bedrooms, with the master having an en suite and a recently fitted modern family shower room. To the rear of the property, you have the amazing garden with the wonderful views of the local countryside. The garden is West facing and the current owners have created a seating area, perfect for watching the sun sets and taking in the beautiful scenery. This property is not to be missed, please call Miles and Barr to arrange your viewing.
Identification checks
Should a purchaser(s) have an offer accepted on a property marketed by Miles & Barr, they will need to undertake an identification check. This is done to meet our obligation under Anti Money Laundering Regulations (AML) and is a legal requirement. We use a specialist third party service to verify your identity. The cost of these checks is £60 inc. VAT per purchase, which is paid in advance, when an offer is agreed and prior to a sales memorandum being issued. This charge is non-refundable under any circumstances.
Room Sizes
| Entrance Hall | Leading to |
| Lounge | 12' 11" x 12' 7" (3.94m x 3.84m) |
| Dining Room | 11' 1" x 7' 10" (3.38m x 2.39m) |
| Wc | With toilet and hand wash basin |
| Kitchen | 17' 9" x 11' 2" (5.41m x 3.40m) |
| Utility Room | 3' 4" x 2' 10" (1.02m x 0.86m) |
| Sitting Room | 13' 2" x 9' 9" (4.01m x 2.97m) |
| First Floor | Leading to |
| Bedroom | 13' 3" x 12' 8" (4.04m x 3.86m) |
| En-Suite | 7' 9" x 4' 7" (2.36m x 1.40m) |
| Bedroom | 13' 1" x 9' 11" (3.99m x 3.02m) |
| Bedroom | 8' 8" x 7' 8" (2.64m x 2.34m) |
| Bathroom | 7' 11" x 7' 8" (2.41m x 2.34m) |
